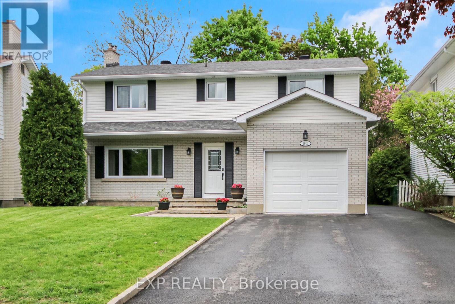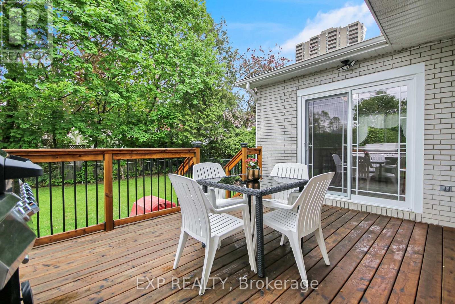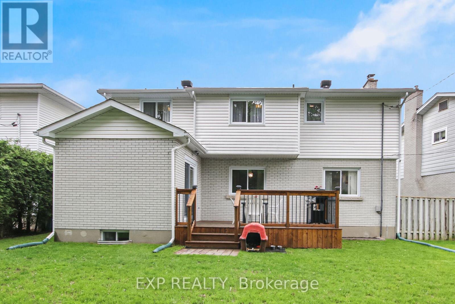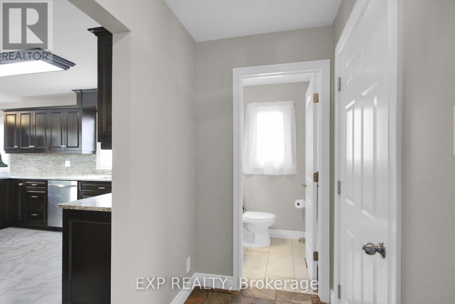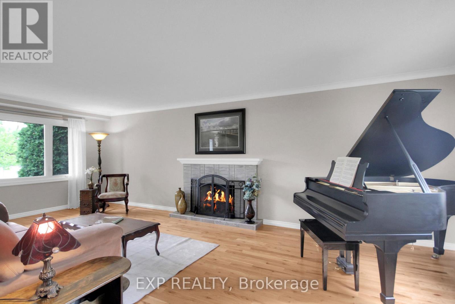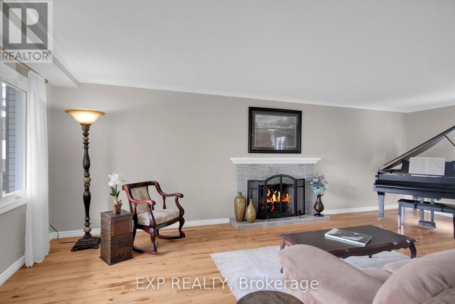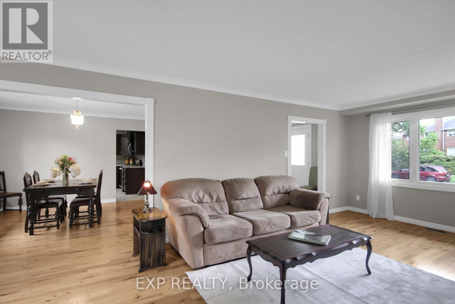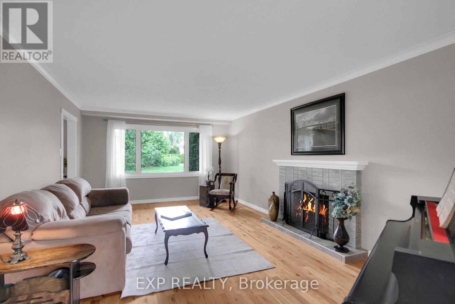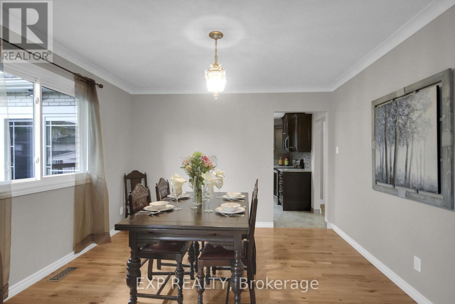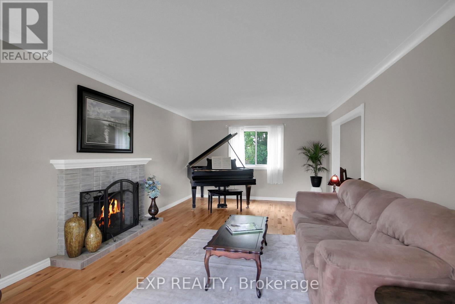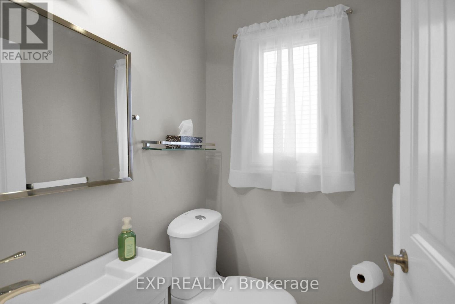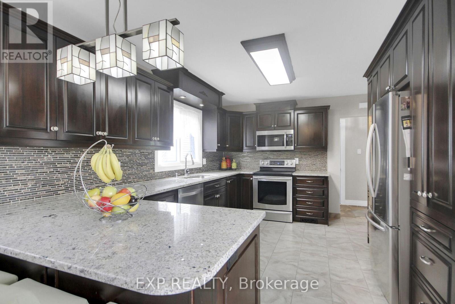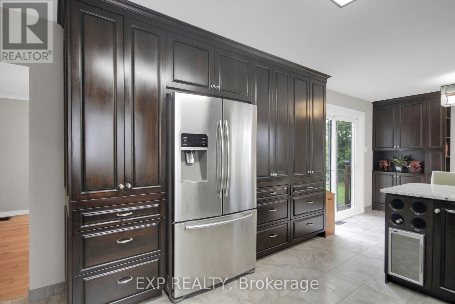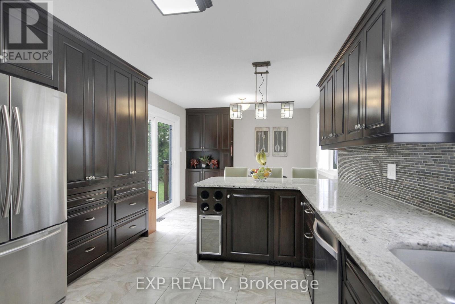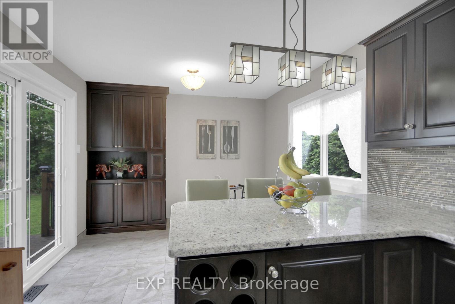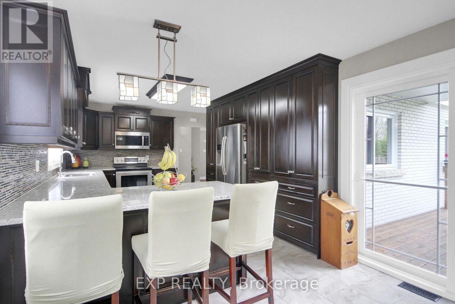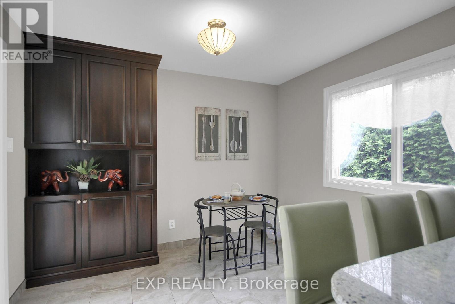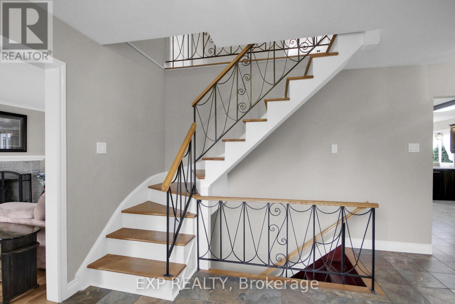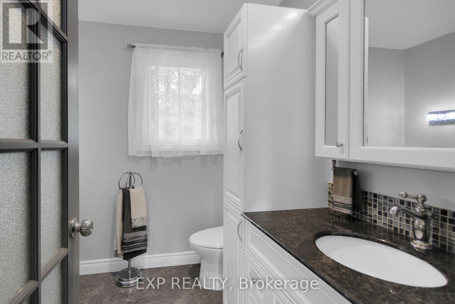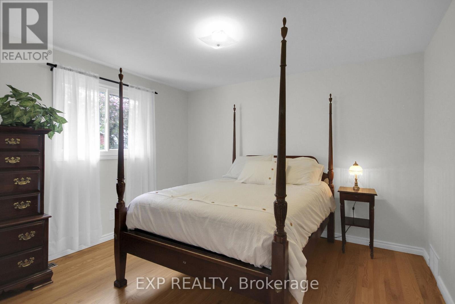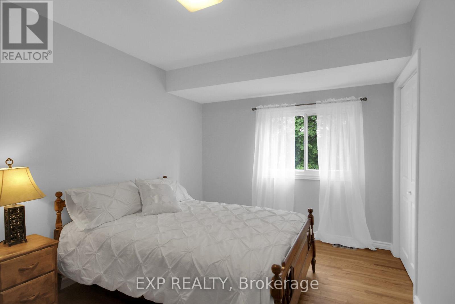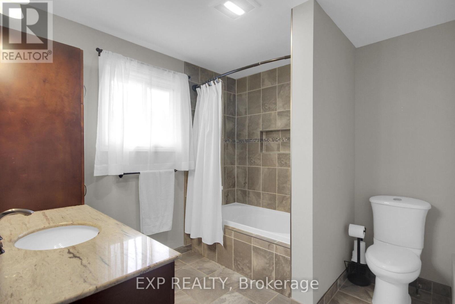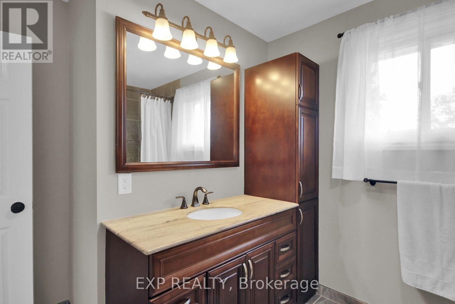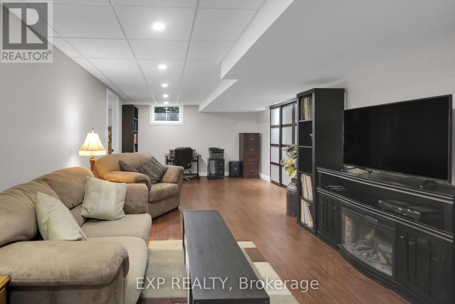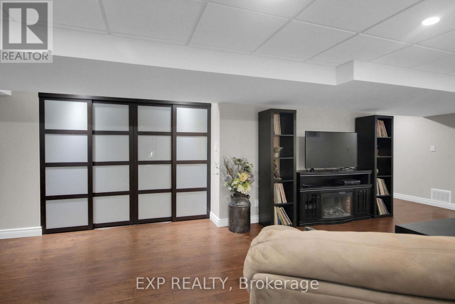5 Bedroom
3 Bathroom
1,500 - 2,000 ft2
Fireplace
Central Air Conditioning
Forced Air
Landscaped
$1,249,000
Welcome to a beautifully updated, two-story brick home in the heart of Westboro/McKellar Park, one of Ottawa's most desirable, family-oriented neighbourhoods. It is an easy walk to Carlingwood Shopping Centre, top-rated schools such as Woodroffe Public School, Nepean and Notre Dame High Schools, and the Altea Fitness Center. The location boasts a high walking score of 87 with access to both parks & river paths. It is perfect for professional couples & growing families. This 4-bedroom, 3-bathroom home offers exceptional quality and space, maintained with meticulous upgrades. The property is built on a wide pie-shaped lot that is ideal for backyard gardening, a new pool or outdoor play. Enjoy your morning coffee on the walk-out deck that would be ideal for family BBQs. An addition greatly increases the working space of the chef's kitchen with stainless appliances, granite counters, floor-to-ceiling cabinets and tiled backsplash. On the second level, you'll find four big rooms, including a spacious principal bedroom with an en-suite bath & walk-in closet. The fully finished basement is ready for family fun or to take advantage of the workout room. I like the spaciousness of the laundry room, and a fifth bedroom is great for guests or storage. Note the wall of attractive sliding storage shelves. Enjoy the convenience of a double-wide driveway (2021), The garage features an inside entry with a two-piece bath on the right. The interlocking paver walkway and raised planters that lead up to the main entrance (2021) are clean and attractive. This is a rare opportunity to own a move-in-ready home with space to grow in a vibrant, established community. Pride of ownership shines throughout. Ask for the detailed floor plans. Hurry! 48-hour irrevocable period is required on offers. (id:35885)
Property Details
|
MLS® Number
|
X12161094 |
|
Property Type
|
Single Family |
|
Community Name
|
5103 - Carlingwood |
|
Amenities Near By
|
Public Transit |
|
Community Features
|
Community Centre |
|
Features
|
Partially Cleared, Carpet Free |
|
Parking Space Total
|
5 |
|
Structure
|
Porch, Deck, Shed |
Building
|
Bathroom Total
|
3 |
|
Bedrooms Above Ground
|
4 |
|
Bedrooms Below Ground
|
1 |
|
Bedrooms Total
|
5 |
|
Amenities
|
Fireplace(s) |
|
Appliances
|
Garage Door Opener Remote(s), Dishwasher, Dryer, Garage Door Opener, Microwave, Stove, Washer, Refrigerator |
|
Basement Development
|
Finished |
|
Basement Type
|
Full (finished) |
|
Construction Style Attachment
|
Detached |
|
Cooling Type
|
Central Air Conditioning |
|
Exterior Finish
|
Brick, Vinyl Siding |
|
Fireplace Present
|
Yes |
|
Fireplace Total
|
1 |
|
Foundation Type
|
Poured Concrete |
|
Half Bath Total
|
1 |
|
Heating Fuel
|
Natural Gas |
|
Heating Type
|
Forced Air |
|
Stories Total
|
2 |
|
Size Interior
|
1,500 - 2,000 Ft2 |
|
Type
|
House |
|
Utility Water
|
Municipal Water |
Parking
|
Attached Garage
|
|
|
Garage
|
|
|
Inside Entry
|
|
Land
|
Acreage
|
No |
|
Fence Type
|
Fenced Yard |
|
Land Amenities
|
Public Transit |
|
Landscape Features
|
Landscaped |
|
Sewer
|
Sanitary Sewer |
|
Size Depth
|
106 Ft ,10 In |
|
Size Frontage
|
45 Ft ,9 In |
|
Size Irregular
|
45.8 X 106.9 Ft |
|
Size Total Text
|
45.8 X 106.9 Ft |
Rooms
| Level |
Type |
Length |
Width |
Dimensions |
|
Second Level |
Bathroom |
2.64 m |
3.71 m |
2.64 m x 3.71 m |
|
Second Level |
Bathroom |
3.47 m |
2.6 m |
3.47 m x 2.6 m |
|
Second Level |
Bedroom |
3.44 m |
3.67 m |
3.44 m x 3.67 m |
|
Second Level |
Bedroom 2 |
3.43 m |
3.69 m |
3.43 m x 3.69 m |
|
Second Level |
Bedroom 3 |
2.79 m |
3.5 m |
2.79 m x 3.5 m |
|
Second Level |
Bedroom 4 |
5.14 m |
3.8 m |
5.14 m x 3.8 m |
|
Basement |
Exercise Room |
4.73 m |
3.78 m |
4.73 m x 3.78 m |
|
Basement |
Family Room |
8.35 m |
4.14 m |
8.35 m x 4.14 m |
|
Basement |
Bedroom 5 |
3.51 m |
3.39 m |
3.51 m x 3.39 m |
|
Basement |
Laundry Room |
4.04 m |
2.73 m |
4.04 m x 2.73 m |
|
Basement |
Utility Room |
3.6 m |
2.7 m |
3.6 m x 2.7 m |
|
Main Level |
Foyer |
3.66 m |
2.64 m |
3.66 m x 2.64 m |
|
Main Level |
Eating Area |
3.39 m |
2.29 m |
3.39 m x 2.29 m |
|
Main Level |
Kitchen |
4.32 m |
3.39 m |
4.32 m x 3.39 m |
|
Main Level |
Bathroom |
1.4 m |
1.24 m |
1.4 m x 1.24 m |
|
Main Level |
Dining Room |
3.78 m |
3.63 m |
3.78 m x 3.63 m |
|
Main Level |
Living Room |
7.41 m |
3.81 m |
7.41 m x 3.81 m |
|
Ground Level |
Workshop |
3.35 m |
2.13 m |
3.35 m x 2.13 m |
https://www.realtor.ca/real-estate/28340674/2001-neepawa-avenue-ottawa-5103-carlingwood

