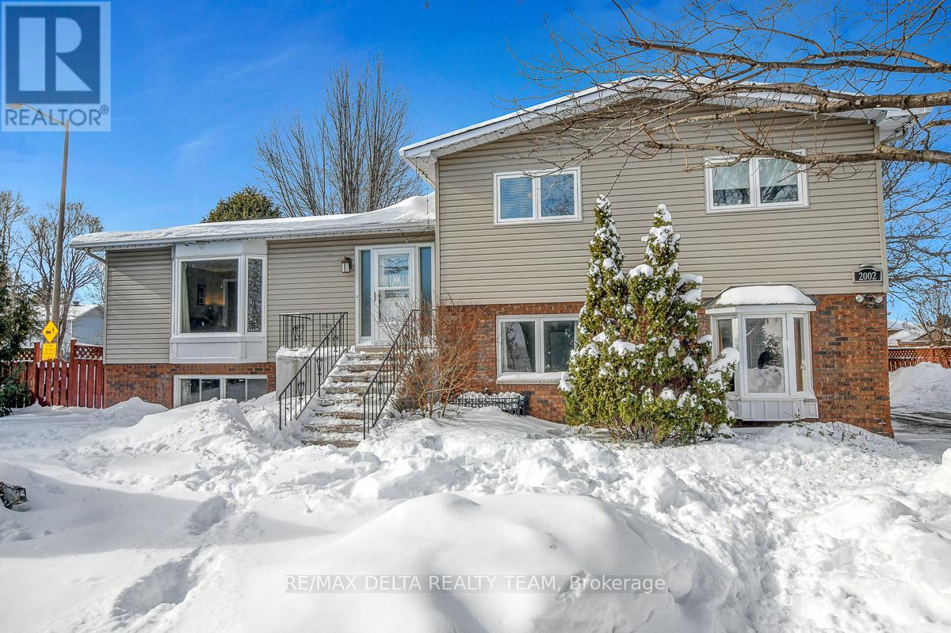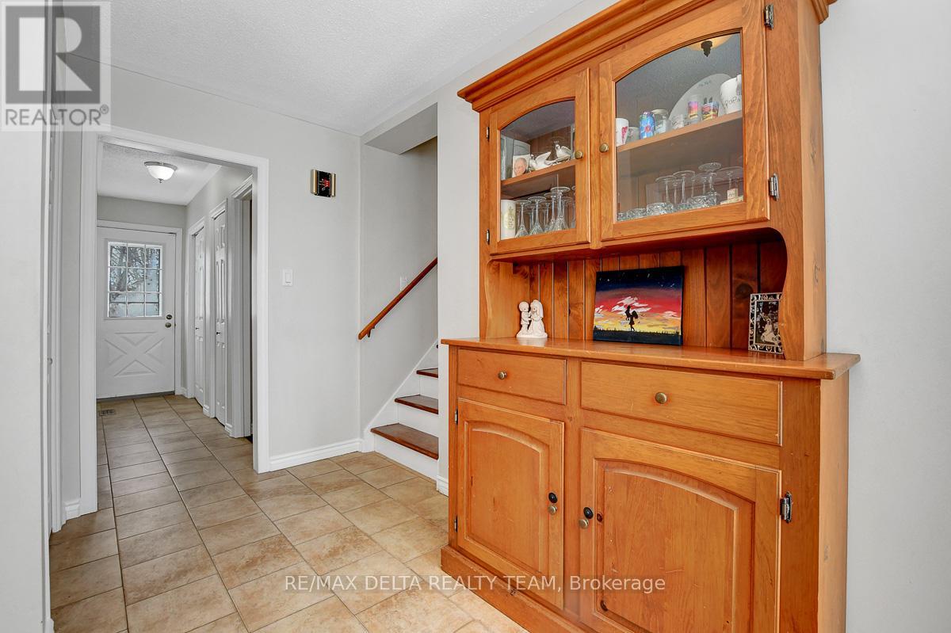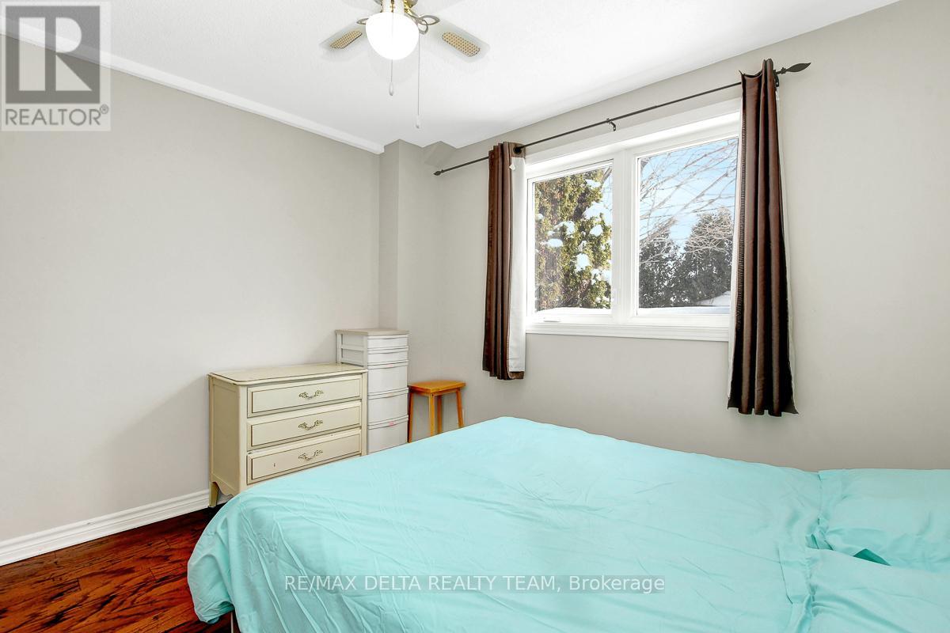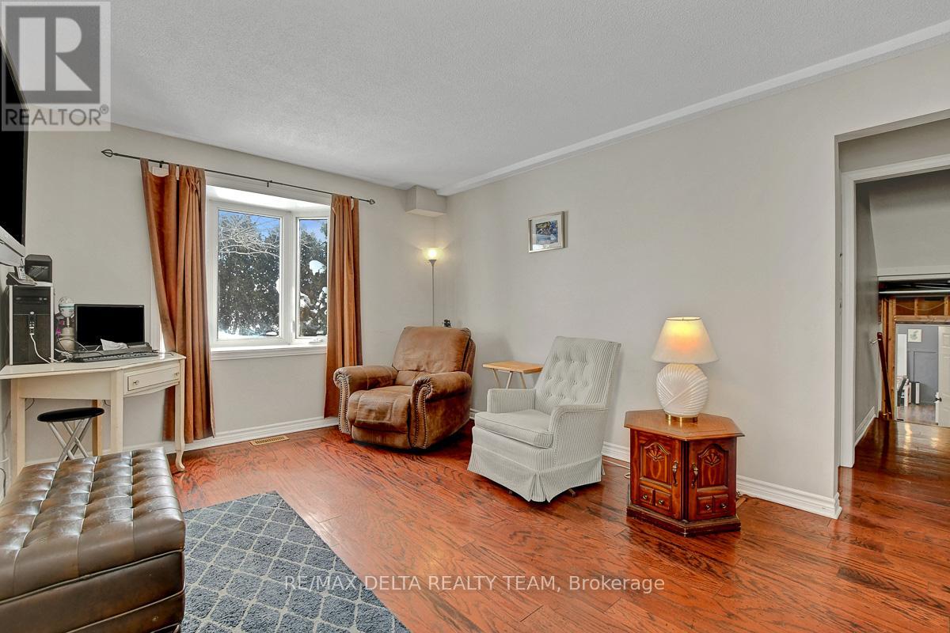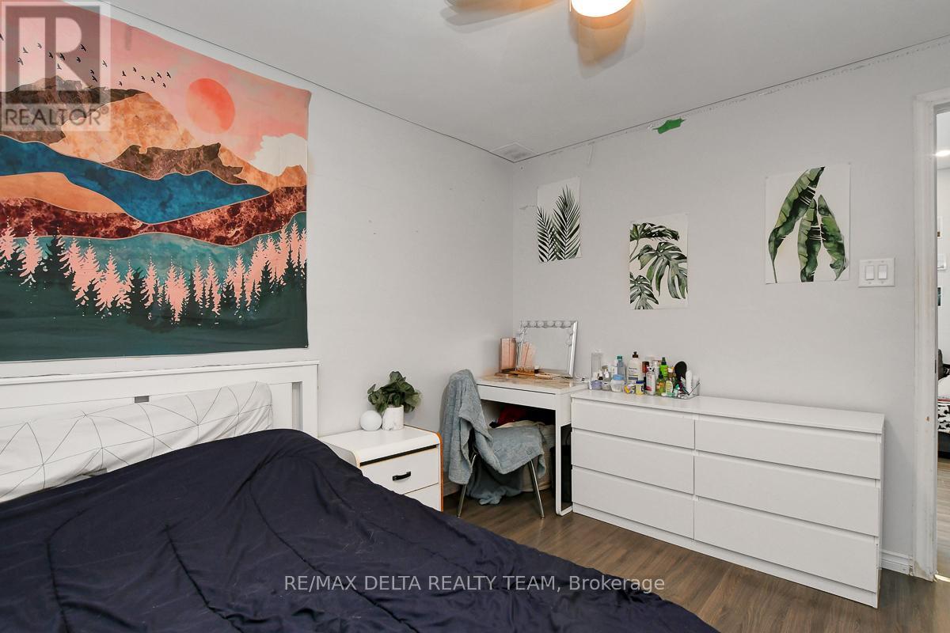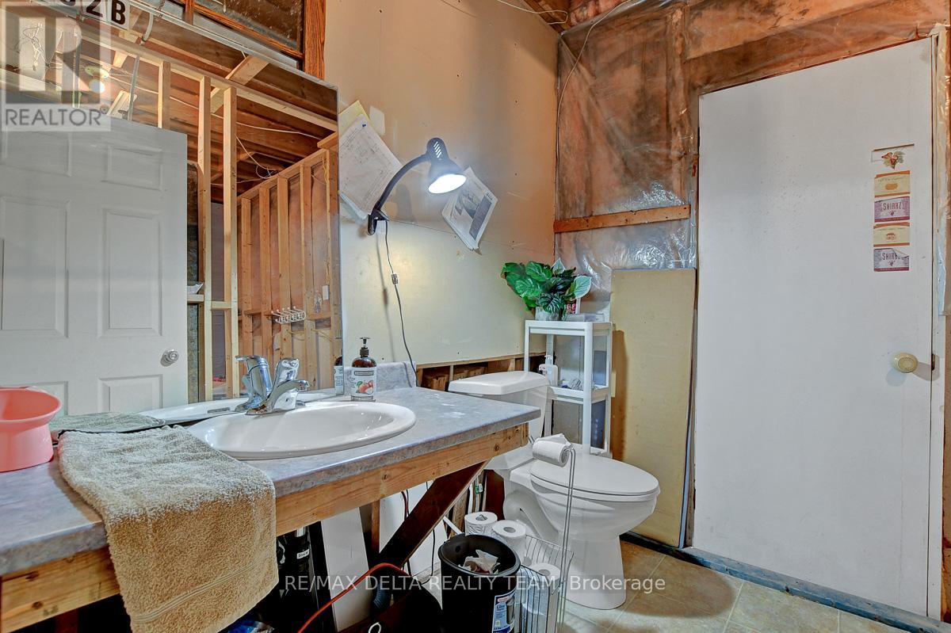2002 Belcourt Boulevard Ottawa, Ontario K1C 1M5
$799,900
Beautiful and affordable side-split level 5+1 bedroom home with SEPARATE ENTRANCE located in the desirable family-friendly community of Chateauneuf, within walking distance to many amenities, shopping, schools, parks, public transit and more. This home home offers a perfect blend of style and functionality and is ideal for multi-generational living or rental potential. Main floor with oak hardwood and ceramic flooring boasts a spacious kitchen with maple cabinets, granite countertops, stone backsplash, SS appliances, lots of cabinet and counter space and large living and dining room areas with PVC windows. 2nd level boasts a large primary bedroom and 2 other spacious bedroom that share a 3-pc full bath with laundry. Few stairs down you will find the lower level (still above grade) that features a separate entrance, 2 other bright bedrooms with large windows that share another 3-pc full bath and a cozy family room. Partially finished basement with high ceilings and oversized windows, has a living room, kitchenette and bedroom and is perfect for extended families. This level also has a 4-pc bathroom (not completely finished). Lots of storage space. Large fully fenced pie-shaped lot with a rare front yard, also features a private deck off the eating area leading to an interlock patio, above ground swimming pool (AS IS condition), large shed and hot tub (as is condition)) perfect for outdoor entertaining. Spacious 24' x 24' detached garage with an extra large driveway. Hot water tank is OWNED. (id:35885)
Open House
This property has open houses!
2:00 pm
Ends at:4:00 pm
Property Details
| MLS® Number | X11980513 |
| Property Type | Single Family |
| Community Name | 2010 - Chateauneuf |
| ParkingSpaceTotal | 10 |
| PoolType | Above Ground Pool |
Building
| BathroomTotal | 3 |
| BedroomsAboveGround | 5 |
| BedroomsBelowGround | 1 |
| BedroomsTotal | 6 |
| Appliances | Water Heater, Dishwasher, Dryer, Hood Fan, Refrigerator, Stove, Washer |
| BasementDevelopment | Partially Finished |
| BasementFeatures | Separate Entrance |
| BasementType | N/a (partially Finished) |
| ConstructionStyleAttachment | Detached |
| ConstructionStyleSplitLevel | Sidesplit |
| CoolingType | Central Air Conditioning |
| ExteriorFinish | Brick, Vinyl Siding |
| FoundationType | Poured Concrete |
| HeatingFuel | Natural Gas |
| HeatingType | Forced Air |
| SizeInterior | 1999.983 - 2499.9795 Sqft |
| Type | House |
| UtilityWater | Municipal Water |
Parking
| Detached Garage | |
| Garage |
Land
| Acreage | No |
| Sewer | Sanitary Sewer |
| SizeDepth | 120 Ft |
| SizeFrontage | 96 Ft ,8 In |
| SizeIrregular | 96.7 X 120 Ft |
| SizeTotalText | 96.7 X 120 Ft |
Rooms
| Level | Type | Length | Width | Dimensions |
|---|---|---|---|---|
| Second Level | Primary Bedroom | 3.4 m | 4.5 m | 3.4 m x 4.5 m |
| Second Level | Bedroom 2 | 3.5 m | 2.7 m | 3.5 m x 2.7 m |
| Second Level | Bedroom 3 | 3.4 m | 3.5 m | 3.4 m x 3.5 m |
| Basement | Kitchen | 3.2 m | 1.3 m | 3.2 m x 1.3 m |
| Basement | Living Room | 4 m | 3.2 m | 4 m x 3.2 m |
| Basement | Bedroom | 3.1 m | 3.2 m | 3.1 m x 3.2 m |
| Lower Level | Bedroom 4 | 3.3 m | 3.4 m | 3.3 m x 3.4 m |
| Lower Level | Bedroom 5 | 3.2 m | 3.3 m | 3.2 m x 3.3 m |
| Lower Level | Family Room | 4.5 m | 3.3 m | 4.5 m x 3.3 m |
| Main Level | Living Room | 5.7 m | 3.4 m | 5.7 m x 3.4 m |
| Main Level | Kitchen | 4.3 m | 3.4 m | 4.3 m x 3.4 m |
| Main Level | Dining Room | 2.4 m | 3.4 m | 2.4 m x 3.4 m |
https://www.realtor.ca/real-estate/27934217/2002-belcourt-boulevard-ottawa-2010-chateauneuf
Interested?
Contact us for more information

