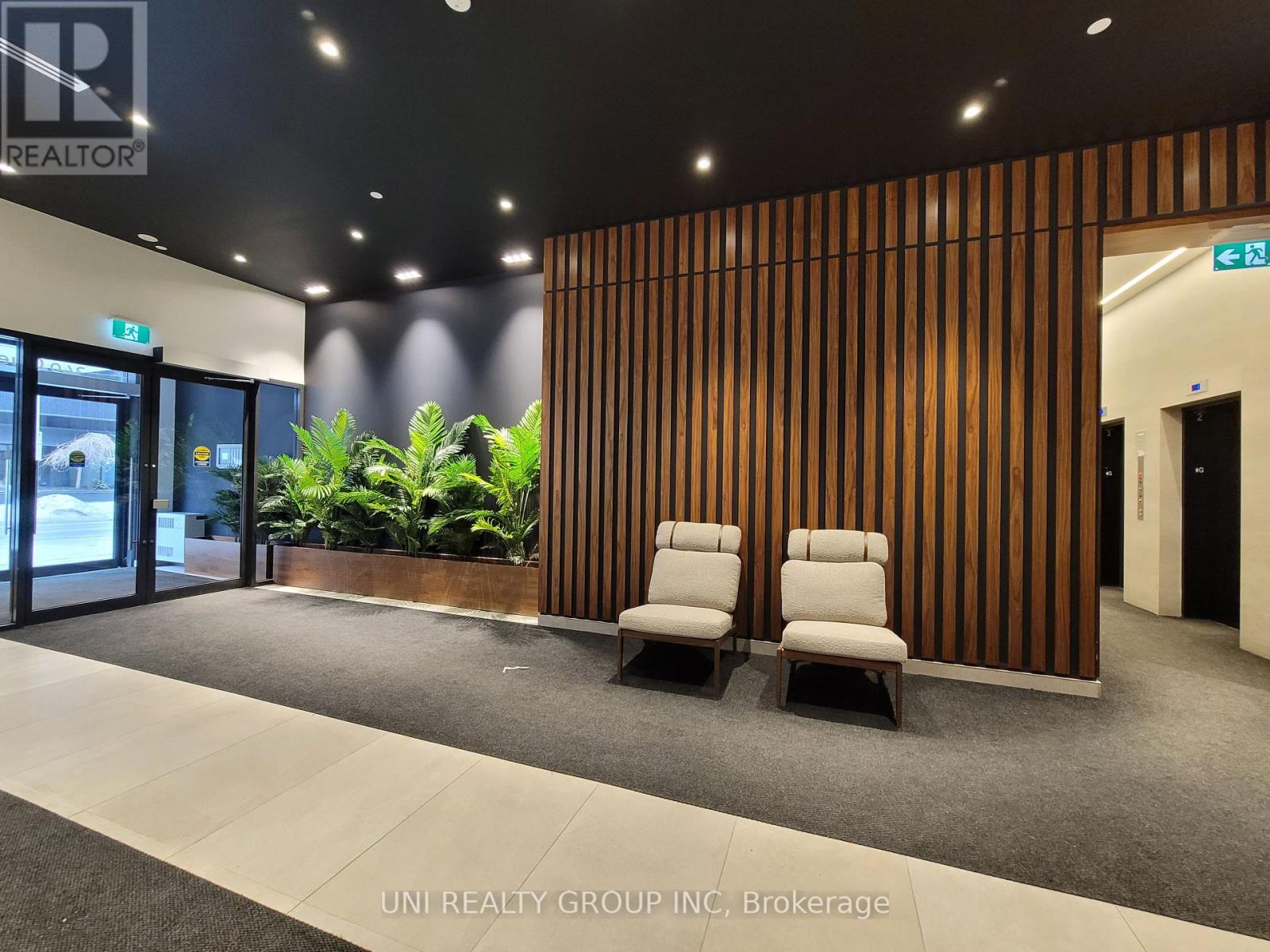1 Bedroom
1 Bathroom
599.9954 - 698.9943 sqft
Central Air Conditioning
Forced Air
$2,295 Monthly
Located in the heart of Ottawa, perfect opportunity to live in this luxury prestigious 1 bed/1 bath/1 parking/1 balcony/1 locker unit at Claridge Moon! Stunning river view ***630 sqft, ARIEL Model*** Open concept living, dining & kitchen, private balcony provide incredible natural light with a great view. Gorgeous kitchen with quartz countertops, stainless steel appliances. Full modern bathroom, gleaming hardwood and tile flooring, 5 appliances included, in unit laundry. Endless building amenities. Anchoring the condo building is Ottawa's new LRT Lyon station right at your front doorstep. With a concierge/security in the lobby, you can feel secure and well taken care of. Walking distance to parliament hill, byward market, rideau center, downtown and University of Ottawa. Easy access to 24 hour metro grocery store, restaurants, shops, LCBO, urban parks & public transit - Enjoy urban city living at its finest !!! Complete rental application. No pets, no smoking. 24 hours irrevocable for all offers. (id:35885)
Property Details
|
MLS® Number
|
X11922781 |
|
Property Type
|
Single Family |
|
Community Name
|
4101 - Ottawa Centre |
|
AmenitiesNearBy
|
Public Transit, Park |
|
CommunityFeatures
|
Pet Restrictions |
|
Features
|
Balcony |
|
ParkingSpaceTotal
|
1 |
Building
|
BathroomTotal
|
1 |
|
BedroomsAboveGround
|
1 |
|
BedroomsTotal
|
1 |
|
Amenities
|
Storage - Locker |
|
Appliances
|
Cooktop, Dishwasher, Dryer, Hood Fan, Microwave, Oven, Refrigerator, Washer |
|
CoolingType
|
Central Air Conditioning |
|
ExteriorFinish
|
Brick, Concrete |
|
HeatingFuel
|
Natural Gas |
|
HeatingType
|
Forced Air |
|
SizeInterior
|
599.9954 - 698.9943 Sqft |
|
Type
|
Apartment |
Parking
Land
|
Acreage
|
No |
|
LandAmenities
|
Public Transit, Park |
Rooms
| Level |
Type |
Length |
Width |
Dimensions |
|
Main Level |
Bedroom |
3.04 m |
3.35 m |
3.04 m x 3.35 m |
|
Main Level |
Living Room |
3.37 m |
6.12 m |
3.37 m x 6.12 m |
|
Main Level |
Kitchen |
1.98 m |
2.89 m |
1.98 m x 2.89 m |
|
Main Level |
Foyer |
1.29 m |
2.66 m |
1.29 m x 2.66 m |
|
Main Level |
Bathroom |
2.08 m |
2.41 m |
2.08 m x 2.41 m |
https://www.realtor.ca/real-estate/27800502/2003-340-queen-street-ottawa-4101-ottawa-centre





































