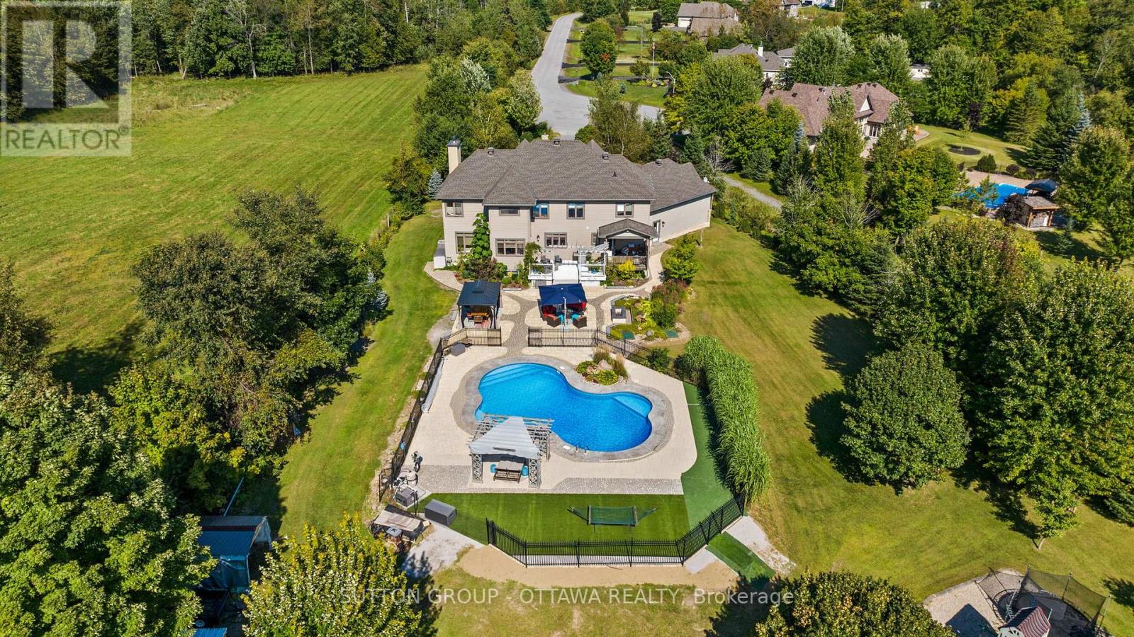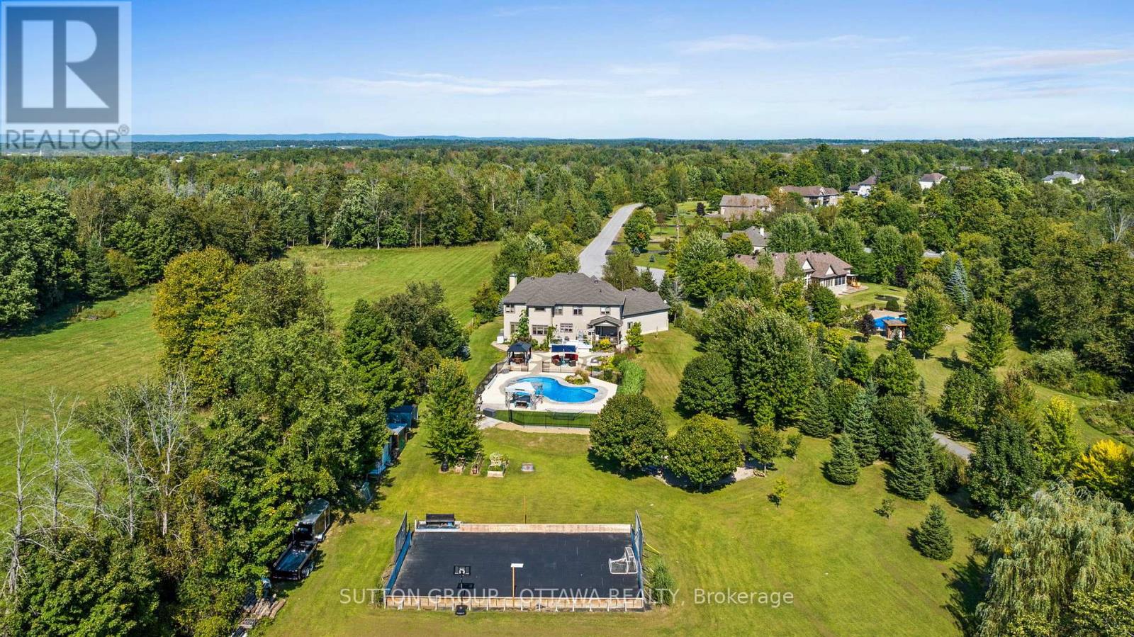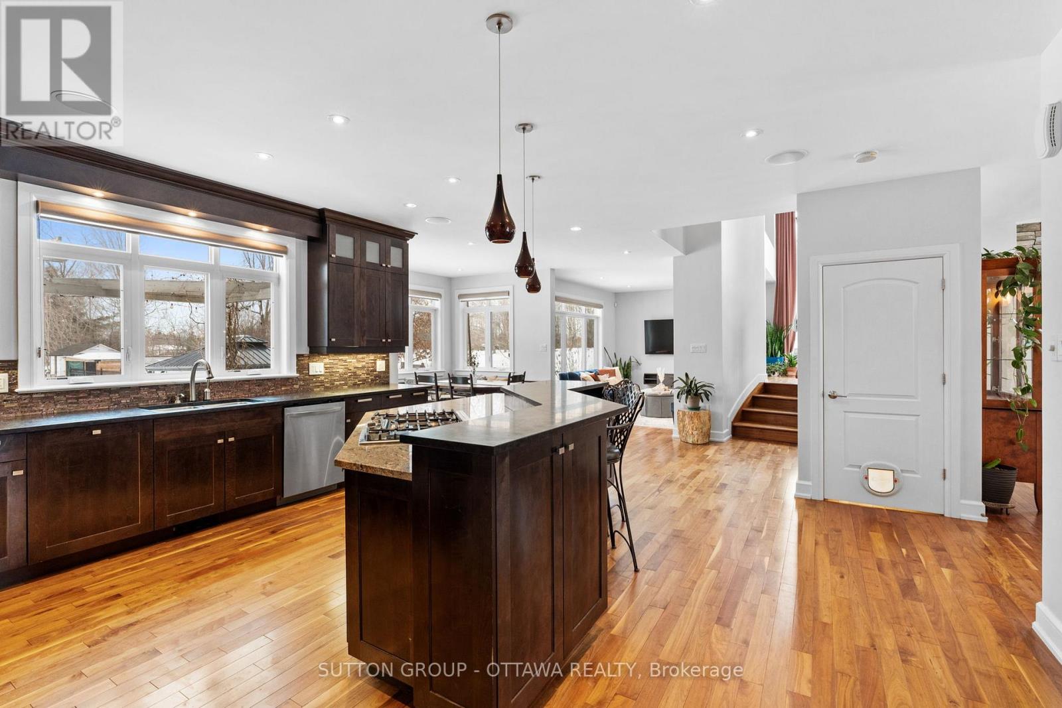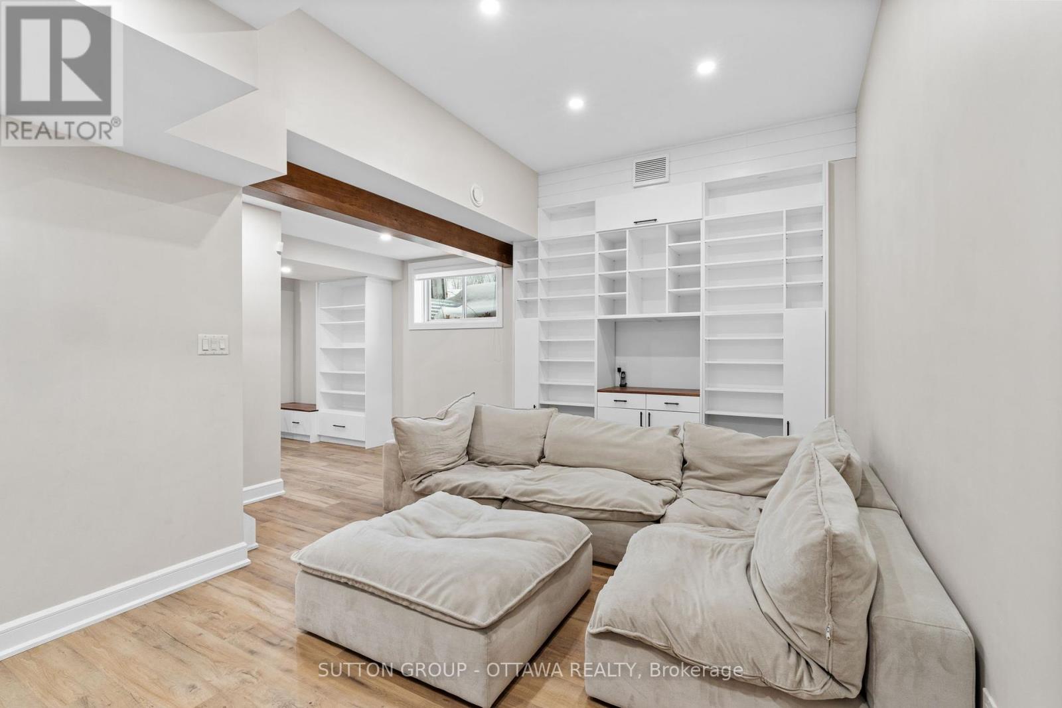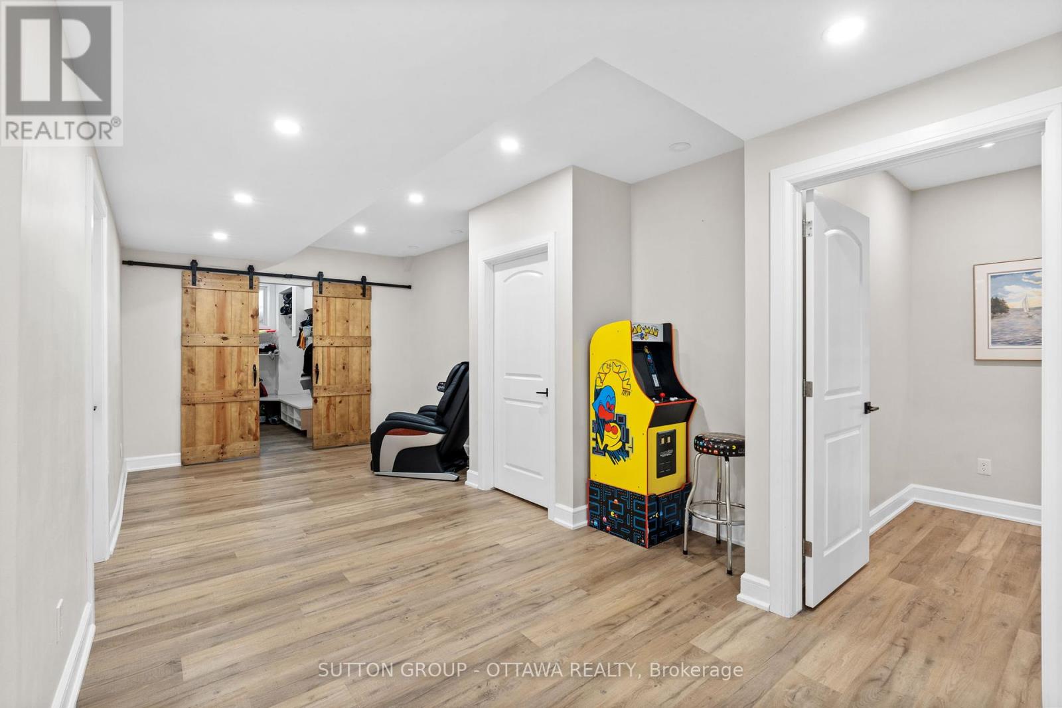5 Bedroom
4 Bathroom
3499.9705 - 4999.958 sqft
Fireplace
Inground Pool
Central Air Conditioning
Forced Air
$1,625,000
Welcome to 201 Cyd Street, a breathtaking 4+1 bedroom custom-built executive home designed for modern family living.Nestled on a private 1.8 -acre private lot in an exclusive cul-de-sac, this exceptional property offers the perfect blend of luxury, privacy, and an active lifestyle.Step inside to discover a thoughtfully designed layout featuring high-end finishes and exceptional craftsmanship throughout. The heart of the home is a spacious, open-concept kitchen and living area, ideal for both everyday living and entertaining. A fully finished basement with heated floors, luxury bathroom with infrared sauna, 5th bedroom and a dedicated playroom, providing the perfect space for kids to enjoy. Built for families who love sports and recreation, this home boasts an incredible outdoor setup, including a saltwater pool, a hockey rink/sports pad, a play structure, and a trampoline offering year-round fun for all ages. Convenience meets functionality with an oversized mudroom featuring built-in cubbies, seamlessly connecting to both the kitchen and garage entrance. The garage also leads to a custom-designed locker room in the basement with sports lockers, ensuring effortless organization after a day of activities. This is more than just a home its a lifestyle. Don't miss this rare opportunity to own a one-of-a-kind family retreat that combines luxury, comfort, and endless possibilities for fun and relaxation. ** This is a linked property.** (id:35885)
Property Details
|
MLS® Number
|
X12024212 |
|
Property Type
|
Single Family |
|
Community Name
|
9104 - Huntley Ward (South East) |
|
Features
|
Sump Pump |
|
ParkingSpaceTotal
|
10 |
|
PoolType
|
Inground Pool |
Building
|
BathroomTotal
|
4 |
|
BedroomsAboveGround
|
4 |
|
BedroomsBelowGround
|
1 |
|
BedroomsTotal
|
5 |
|
Appliances
|
Water Softener, Water Treatment, All, Central Vacuum, Freezer, Garage Door Opener, Wine Fridge |
|
BasementDevelopment
|
Finished |
|
BasementType
|
N/a (finished) |
|
ConstructionStyleAttachment
|
Detached |
|
CoolingType
|
Central Air Conditioning |
|
ExteriorFinish
|
Brick, Stucco |
|
FireplacePresent
|
Yes |
|
FireplaceTotal
|
2 |
|
FoundationType
|
Poured Concrete |
|
HalfBathTotal
|
1 |
|
HeatingFuel
|
Natural Gas |
|
HeatingType
|
Forced Air |
|
StoriesTotal
|
2 |
|
SizeInterior
|
3499.9705 - 4999.958 Sqft |
|
Type
|
House |
Parking
Land
|
Acreage
|
No |
|
Sewer
|
Septic System |
|
SizeDepth
|
634 Ft |
|
SizeFrontage
|
118 Ft |
|
SizeIrregular
|
118 X 634 Ft ; Yes |
|
SizeTotalText
|
118 X 634 Ft ; Yes|1/2 - 1.99 Acres |
Rooms
| Level |
Type |
Length |
Width |
Dimensions |
|
Second Level |
Bedroom |
5.95 m |
4.21 m |
5.95 m x 4.21 m |
|
Second Level |
Bedroom 2 |
4.54 m |
4.23 m |
4.54 m x 4.23 m |
|
Second Level |
Bedroom 3 |
3.65 m |
4.21 m |
3.65 m x 4.21 m |
|
Second Level |
Bedroom 4 |
4.17 m |
4.19 m |
4.17 m x 4.19 m |
|
Basement |
Bedroom 5 |
4.17 m |
3.06 m |
4.17 m x 3.06 m |
|
Basement |
Family Room |
5.62 m |
4.36 m |
5.62 m x 4.36 m |
|
Basement |
Games Room |
4.85 m |
4.02 m |
4.85 m x 4.02 m |
|
Basement |
Mud Room |
2.44 m |
3.12 m |
2.44 m x 3.12 m |
|
Basement |
Workshop |
6.14 m |
4.08 m |
6.14 m x 4.08 m |
|
Basement |
Games Room |
8.03 m |
3.92 m |
8.03 m x 3.92 m |
|
Basement |
Utility Room |
1.93 m |
3.49 m |
1.93 m x 3.49 m |
|
Basement |
Other |
4.72 m |
2.33 m |
4.72 m x 2.33 m |
|
Main Level |
Kitchen |
5.07 m |
5.37 m |
5.07 m x 5.37 m |
|
Main Level |
Office |
4.32 m |
4.2 m |
4.32 m x 4.2 m |
|
Main Level |
Dining Room |
5.45 m |
4.15 m |
5.45 m x 4.15 m |
|
Main Level |
Den |
4.16 m |
2.73 m |
4.16 m x 2.73 m |
|
Main Level |
Mud Room |
5.08 m |
4.03 m |
5.08 m x 4.03 m |
|
In Between |
Family Room |
4.13 m |
6.24 m |
4.13 m x 6.24 m |
https://www.realtor.ca/real-estate/28035178/201-cyd-street-ottawa-9104-huntley-ward-south-east




