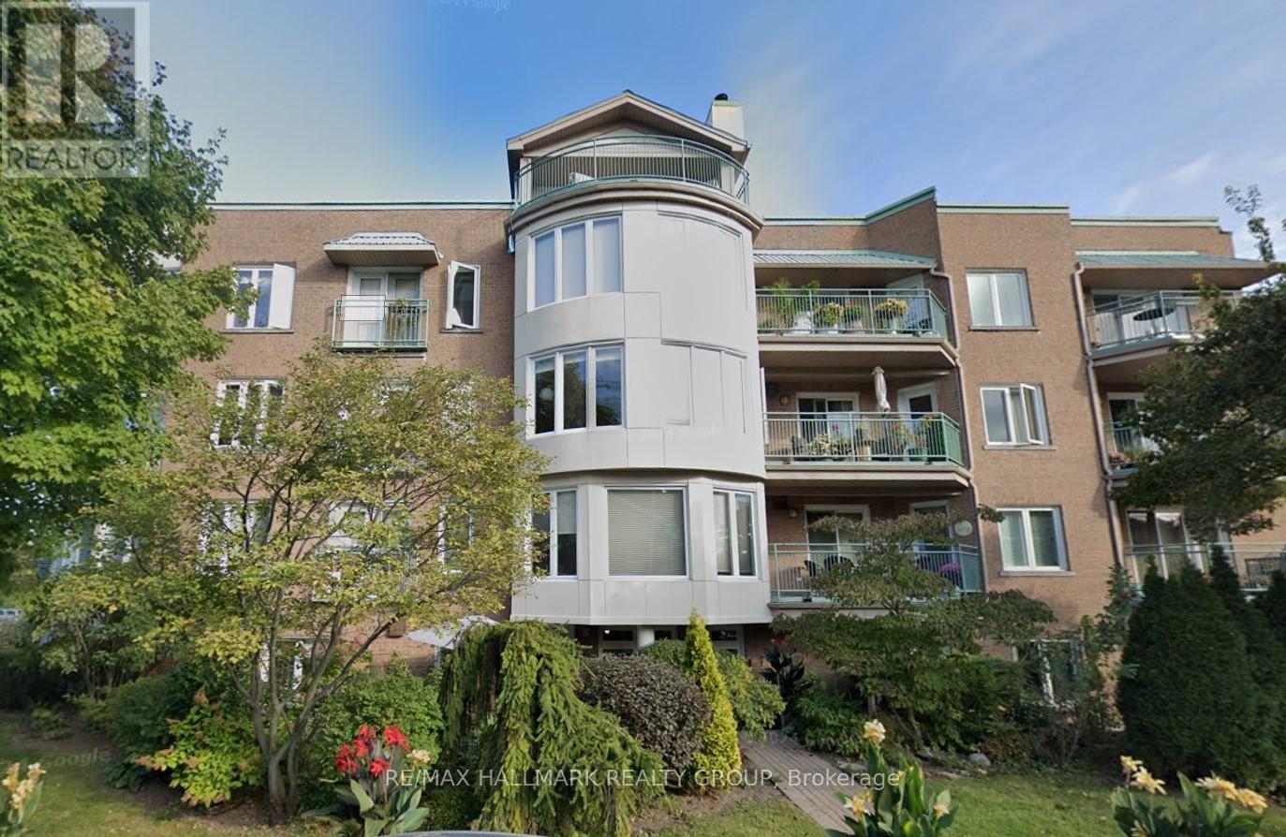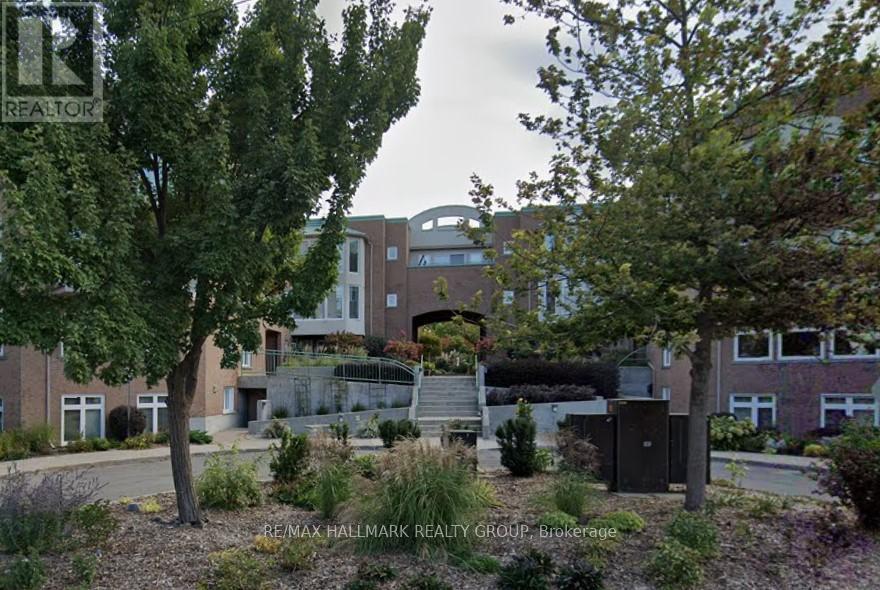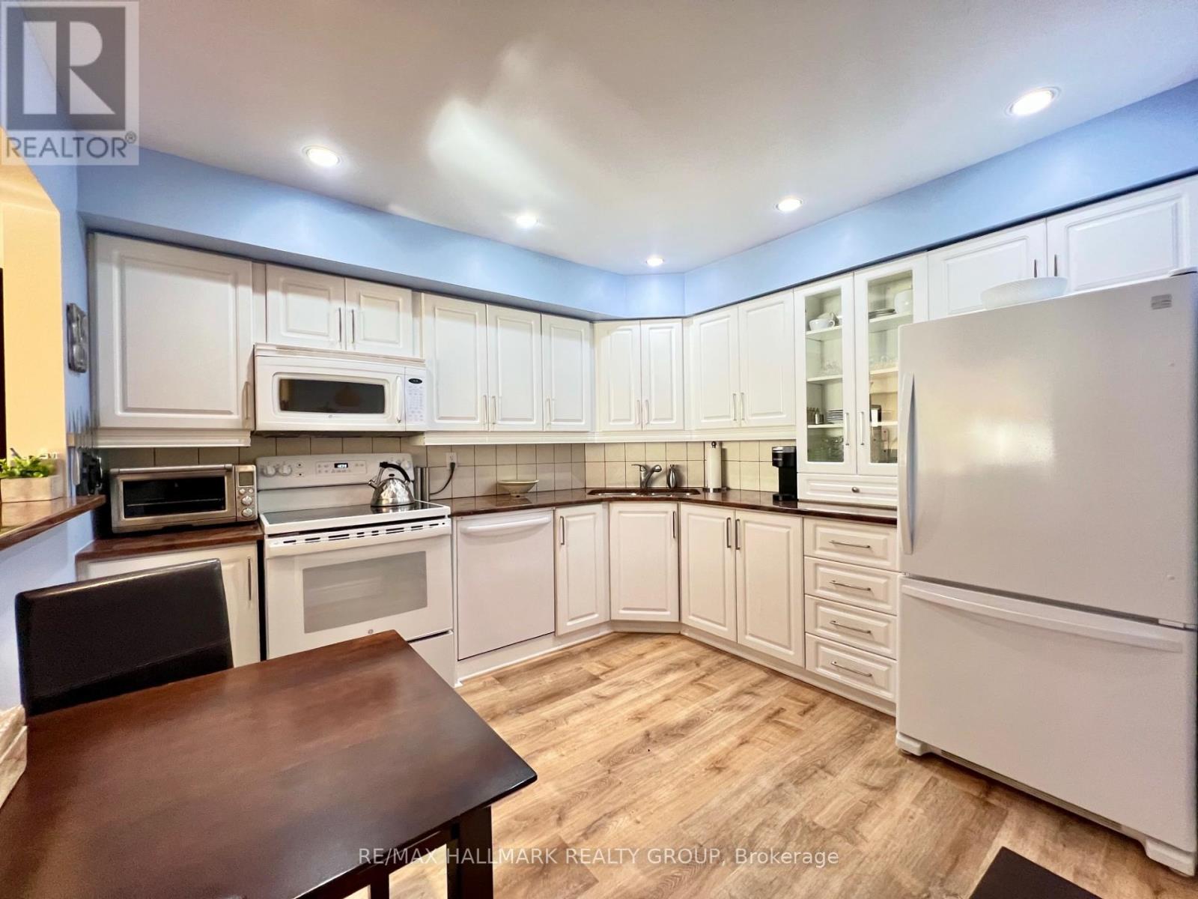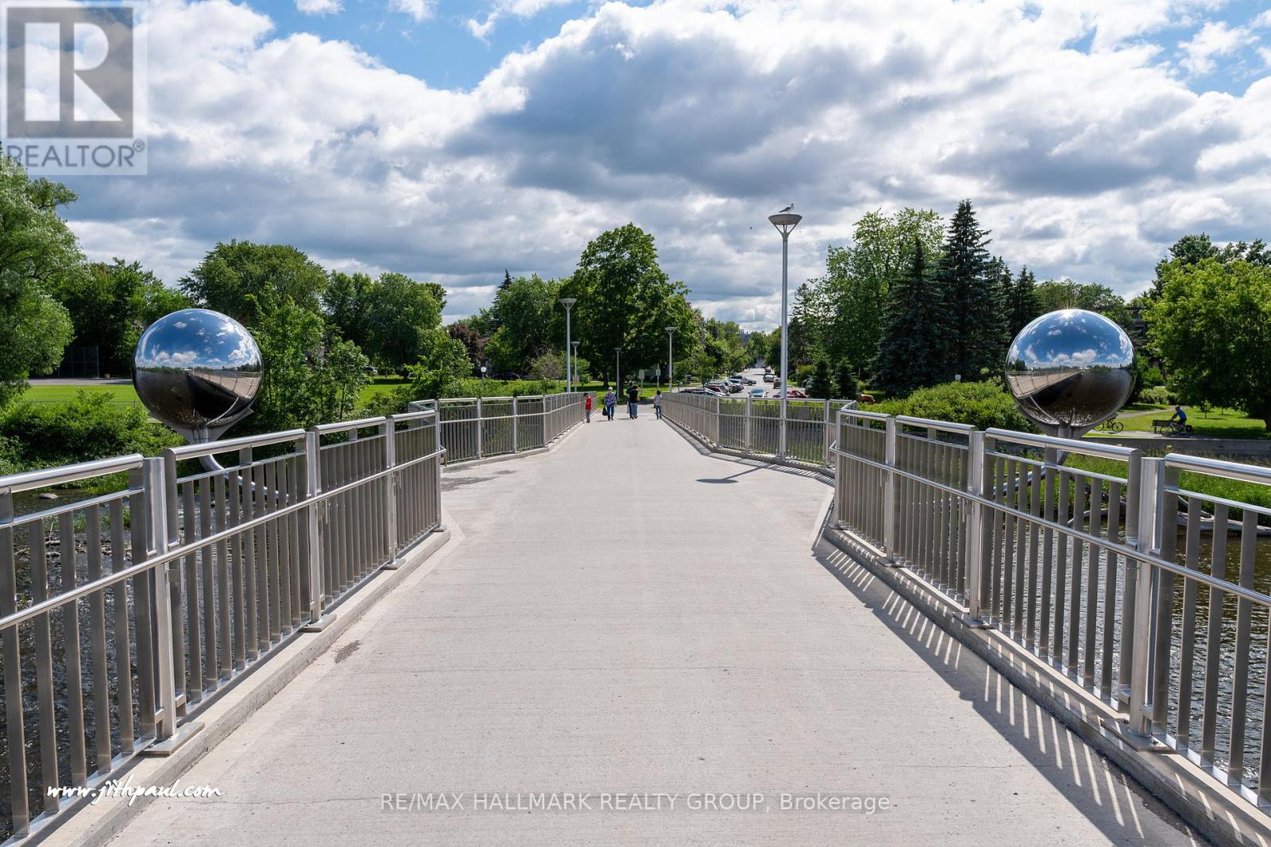202 C - 997 North River Road Ottawa, Ontario K1K 3V5
$525,000Maintenance, Water, Common Area Maintenance, Insurance, Parking
$992.38 Monthly
Maintenance, Water, Common Area Maintenance, Insurance, Parking
$992.38 MonthlyWelcome to your new urban lifestyle at the Waterbrook, Rarely available. This sun-filled luxury unit offers comfort and elegance with large south balcony. The large living/dining rooms have bay windows, hardwood floors, a wonderful wood burning fireplace. Contemporary white gourmet kitchen with tons of cabinetry, drawers, tile backsplash, and beautiful granite counters. The master bedroom is exceptional space with an oversize walk-in closet, luxury ensuite bathroom with mirrored wall, a roman tub and separated shower. In-unit laundry. Lovely southwest views over the park and river from the extensive balcony. Enjoy a private terrace and beautiful botanical gardens within the complex, all in a river community which is very low traffic and monitored. Enjoy cross country skiing and walks along the Rideau River and the bike trails. Steps away from the Rideau Sports Centre, Riverain Park, shopping, public transit, 417, and the Adawe Pedestrian Crossing. Welcome home! (id:35885)
Property Details
| MLS® Number | X11921810 |
| Property Type | Single Family |
| Community Name | 3501 - Overbrook |
| CommunityFeatures | Pet Restrictions |
| Features | Balcony, In Suite Laundry |
| ParkingSpaceTotal | 1 |
Building
| BathroomTotal | 2 |
| BedroomsAboveGround | 2 |
| BedroomsTotal | 2 |
| Amenities | Fireplace(s), Storage - Locker |
| Appliances | Water Heater, Dryer, Hood Fan, Microwave, Refrigerator, Stove, Washer |
| BasementDevelopment | Unfinished |
| BasementType | N/a (unfinished) |
| CoolingType | Central Air Conditioning |
| ExteriorFinish | Brick Facing |
| FireplacePresent | Yes |
| FlooringType | Hardwood |
| HeatingType | Heat Pump |
| SizeInterior | 1199.9898 - 1398.9887 Sqft |
| Type | Apartment |
Parking
| Underground |
Land
| Acreage | No |
Rooms
| Level | Type | Length | Width | Dimensions |
|---|---|---|---|---|
| Main Level | Foyer | 2 m | 1.29 m | 2 m x 1.29 m |
| Main Level | Living Room | 4 m | 4.85 m | 4 m x 4.85 m |
| Main Level | Dining Room | 3.18 m | 4.85 m | 3.18 m x 4.85 m |
| Main Level | Kitchen | 3.31 m | 3.08 m | 3.31 m x 3.08 m |
| Main Level | Primary Bedroom | 5.43 m | 3.88 m | 5.43 m x 3.88 m |
| Main Level | Other | 4.27 m | 2.29 m | 4.27 m x 2.29 m |
| Main Level | Bathroom | 3 m | 2.53 m | 3 m x 2.53 m |
| Main Level | Bedroom 2 | 4.13 m | 2.94 m | 4.13 m x 2.94 m |
| Main Level | Bathroom | 2.41 m | 2.32 m | 2.41 m x 2.32 m |
| Main Level | Other | 4.8 m | 2.14 m | 4.8 m x 2.14 m |
https://www.realtor.ca/real-estate/27798532/202-c-997-north-river-road-ottawa-3501-overbrook
Interested?
Contact us for more information










































