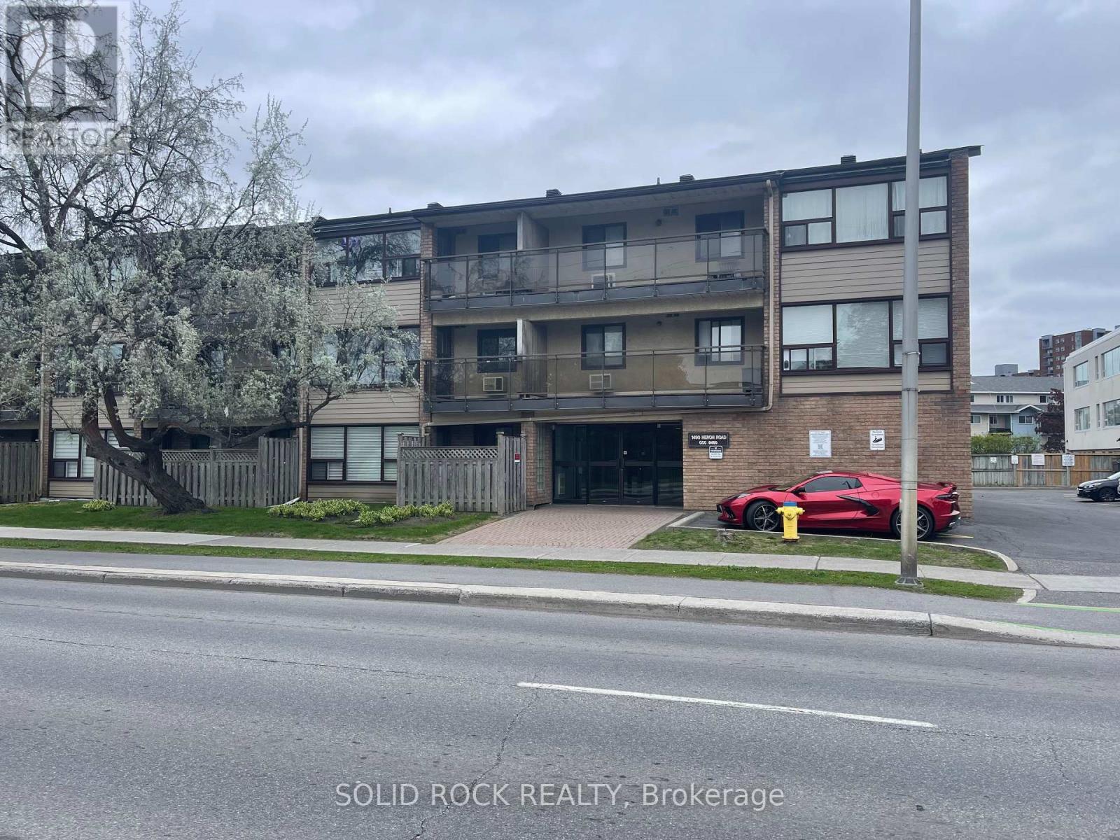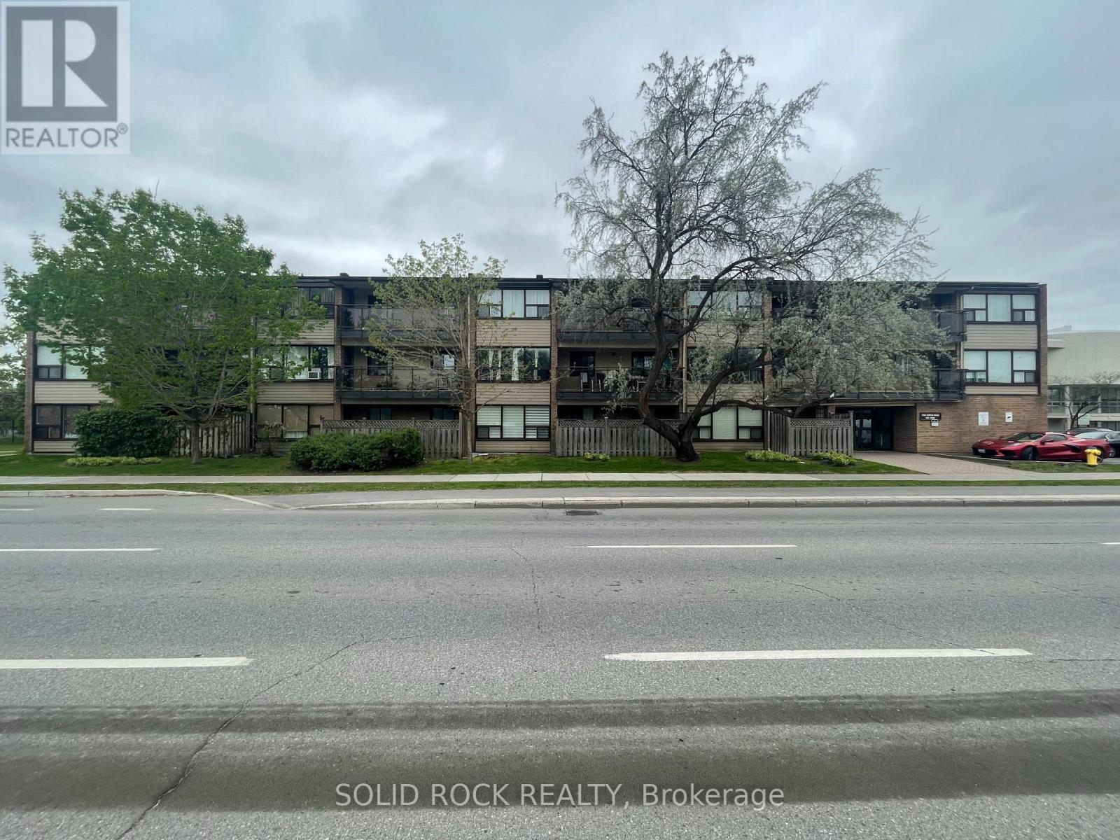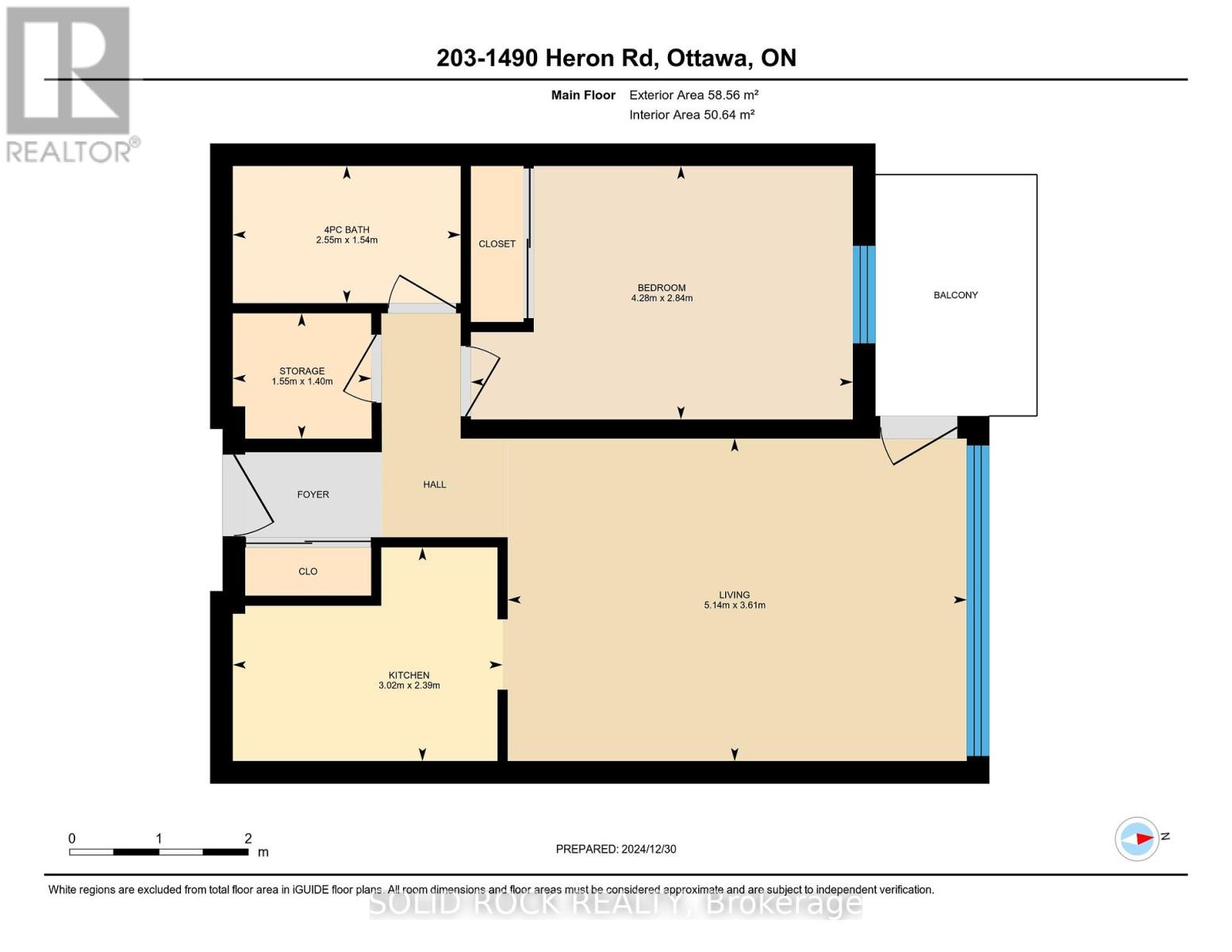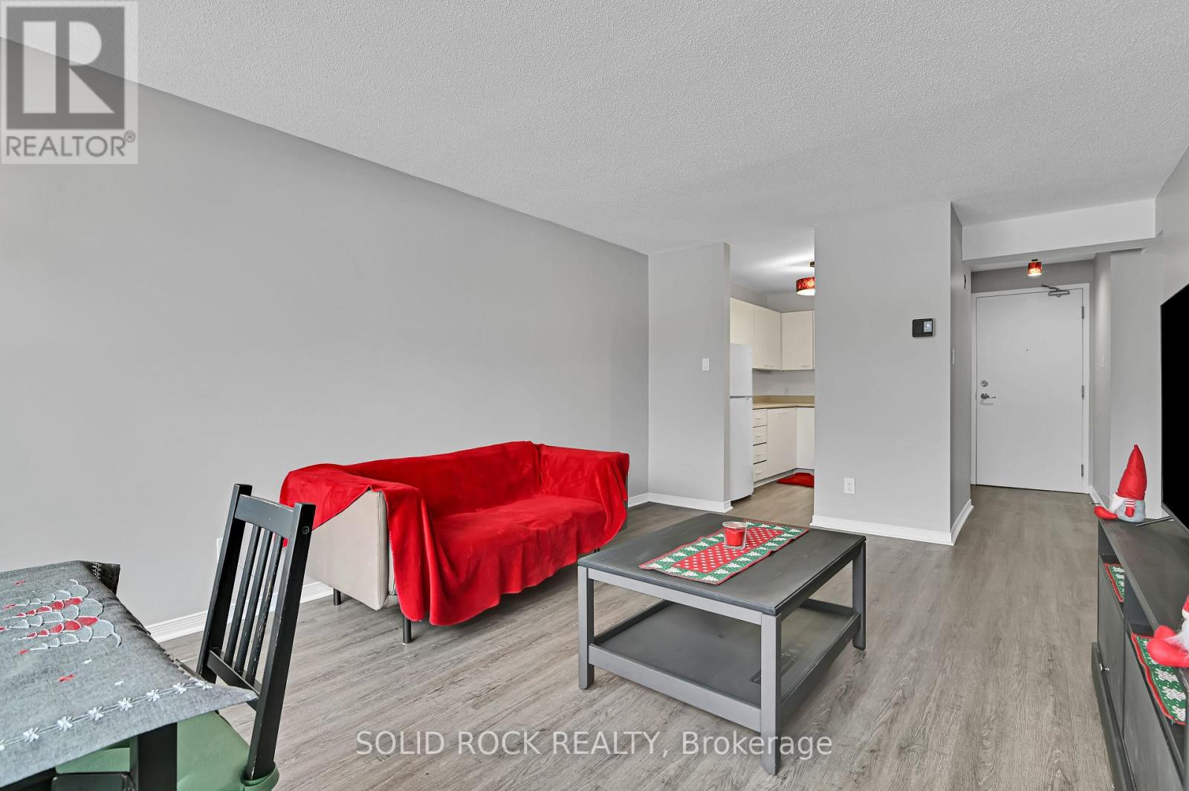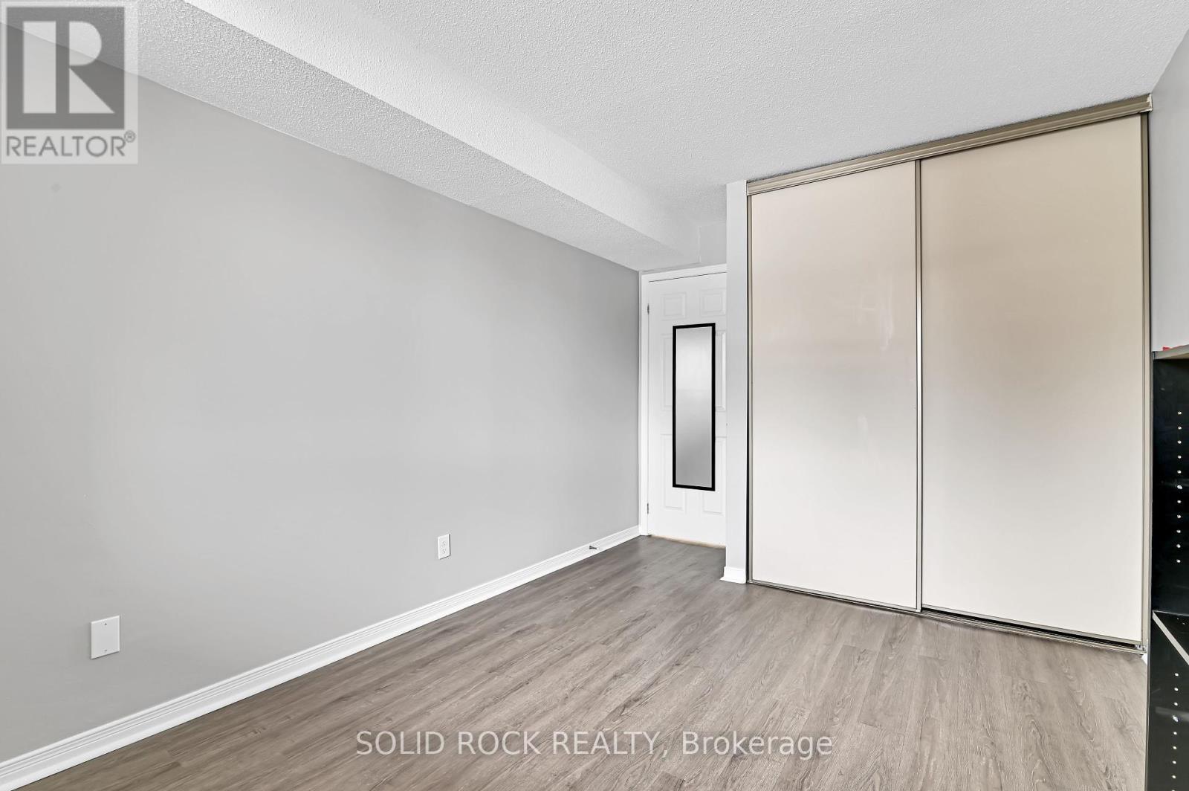203 - 1490 Heron Road Ottawa, Ontario K1V 6A5
$199,000Maintenance, Insurance
$541 Monthly
Maintenance, Insurance
$541 MonthlyWelcome to Unit 203 at 1490 Heron Road, a charming and private low-rise condo nestled in the heart of Ottawa. This freshly painted 1-bedroom, 1-bathroom unit is a perfect blank canvas, ready for your personal touch. With a thoughtfully designed open-concept layout, it offers a bright and inviting living space featuring a large window that fills the room with natural light. Step onto the enclosed balcony, accessible directly from the living room, is ideal for relaxing with a book or sipping your morning coffee. The home boasts durable vinyl flooring throughout, making it completely carpet-free and easy to maintain. You'll also appreciate the convenience of in-unit storage, providing a practical solution for keeping your belongings organized and out of sight. Additional conveniences include an owned hot water tank, ensuring worry-free comfort, and an included covered parking space. You'll also love the fantastic location within walking distance of a community center and steps away from public transit, making it perfect for commuters or those who enjoy staying active in their neighborhood. This move-in-ready condo is a great opportunity for first-time buyers, downsizers, or investors. Don't miss out on this cozy, low-maintenance home in a great Ottawa location. **EXTRAS** Energy Star windows and Smart Thermostat (id:35885)
Property Details
| MLS® Number | X11905669 |
| Property Type | Single Family |
| Community Name | 3802 - Heron Gate |
| Amenities Near By | Public Transit |
| Community Features | Pet Restrictions, Community Centre |
| Features | Balcony, Carpet Free |
| Parking Space Total | 1 |
Building
| Bathroom Total | 1 |
| Bedrooms Above Ground | 1 |
| Bedrooms Total | 1 |
| Appliances | Water Heater, Stove, Refrigerator |
| Cooling Type | Wall Unit |
| Exterior Finish | Brick, Wood |
| Heating Fuel | Electric |
| Heating Type | Baseboard Heaters |
| Size Interior | 600 - 699 Ft2 |
| Type | Apartment |
Parking
| Covered |
Land
| Acreage | No |
| Land Amenities | Public Transit |
| Zoning Description | R6a F(1 |
Rooms
| Level | Type | Length | Width | Dimensions |
|---|---|---|---|---|
| Main Level | Bathroom | 1.54 m | 2.55 m | 1.54 m x 2.55 m |
| Main Level | Bedroom | 2.84 m | 4.28 m | 2.84 m x 4.28 m |
| Main Level | Kitchen | 2.39 m | 3.02 m | 2.39 m x 3.02 m |
| Main Level | Living Room | 3.61 m | 5.14 m | 3.61 m x 5.14 m |
| Main Level | Other | 1.4 m | 1.55 m | 1.4 m x 1.55 m |
https://www.realtor.ca/real-estate/27763342/203-1490-heron-road-ottawa-3802-heron-gate
Contact Us
Contact us for more information
