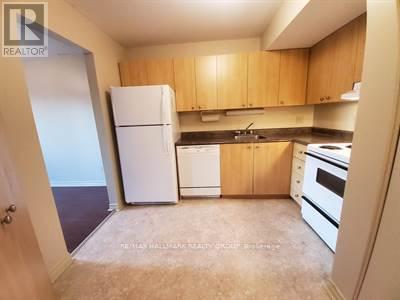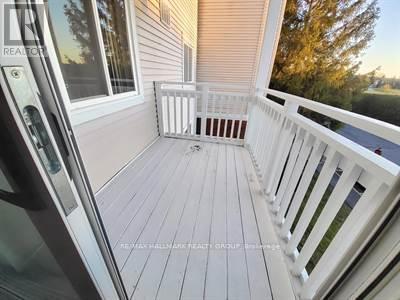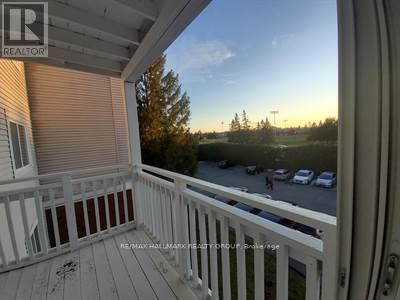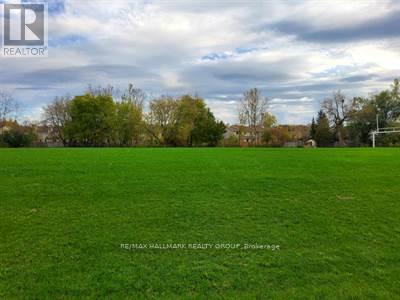2 Bedroom
1 Bathroom
800 - 899 ft2
Baseboard Heaters
$2,100 Monthly
Centrally Located Low-Rise Condo close to Parks and Walking Trails! Bright southern exposure and Spacious 2-bedroom condo in Hunt Club/Greenboro. Available July 1, 2025. The unit boasts a large Primary Bedroom with a Walk-In Closet, a Large 2nd Bedroom with a wall-to-wall closet, In-suite Storage, A large Living-Dining Room with a Balcony facing Southwest, a Large Kitchen with an Extra Pantry, and In-Unit Laundry. This is a non-smoking, pet-free and carpet-free unit. The building has an elevator, 1 parking space (with an outlet for a block heater) and ample visitor parking. Just 20 steps to the elevator. Great Location close to many Parks, Walking Trails, Shopping, Transit, Conroy Pit Loop, Ottawa Airport, Amenities, and More. Rental Application, Recent full credit report, Proof of Income, References required. No smoking and Pets, please. The Other is Storage and Balcony. (id:35885)
Property Details
|
MLS® Number
|
X12074733 |
|
Property Type
|
Single Family |
|
Community Name
|
3806 - Hunt Club Park/Greenboro |
|
Community Features
|
Pets Not Allowed |
|
Features
|
Balcony, In Suite Laundry |
|
Parking Space Total
|
1 |
Building
|
Bathroom Total
|
1 |
|
Bedrooms Above Ground
|
2 |
|
Bedrooms Total
|
2 |
|
Appliances
|
Water Heater, Dishwasher, Dryer, Hood Fan, Stove, Washer, Refrigerator |
|
Exterior Finish
|
Vinyl Siding, Brick Veneer |
|
Heating Fuel
|
Electric |
|
Heating Type
|
Baseboard Heaters |
|
Size Interior
|
800 - 899 Ft2 |
|
Type
|
Apartment |
Parking
Land
Rooms
| Level |
Type |
Length |
Width |
Dimensions |
|
Main Level |
Living Room |
6.1 m |
3.51 m |
6.1 m x 3.51 m |
|
Main Level |
Kitchen |
3.05 m |
2.84 m |
3.05 m x 2.84 m |
|
Main Level |
Primary Bedroom |
4.11 m |
3.41 m |
4.11 m x 3.41 m |
|
Main Level |
Other |
1.83 m |
1.6 m |
1.83 m x 1.6 m |
|
Main Level |
Bedroom |
3.05 m |
3.63 m |
3.05 m x 3.63 m |
|
Main Level |
Bathroom |
2.44 m |
1.52 m |
2.44 m x 1.52 m |
|
Main Level |
Other |
3.05 m |
3.05 m |
3.05 m x 3.05 m |
|
Main Level |
Foyer |
2.51 m |
1.17 m |
2.51 m x 1.17 m |
|
Main Level |
Other |
2.67 m |
1.83 m |
2.67 m x 1.83 m |
https://www.realtor.ca/real-estate/28149409/203-268-lorry-greenberg-drive-s-ottawa-3806-hunt-club-parkgreenboro






































