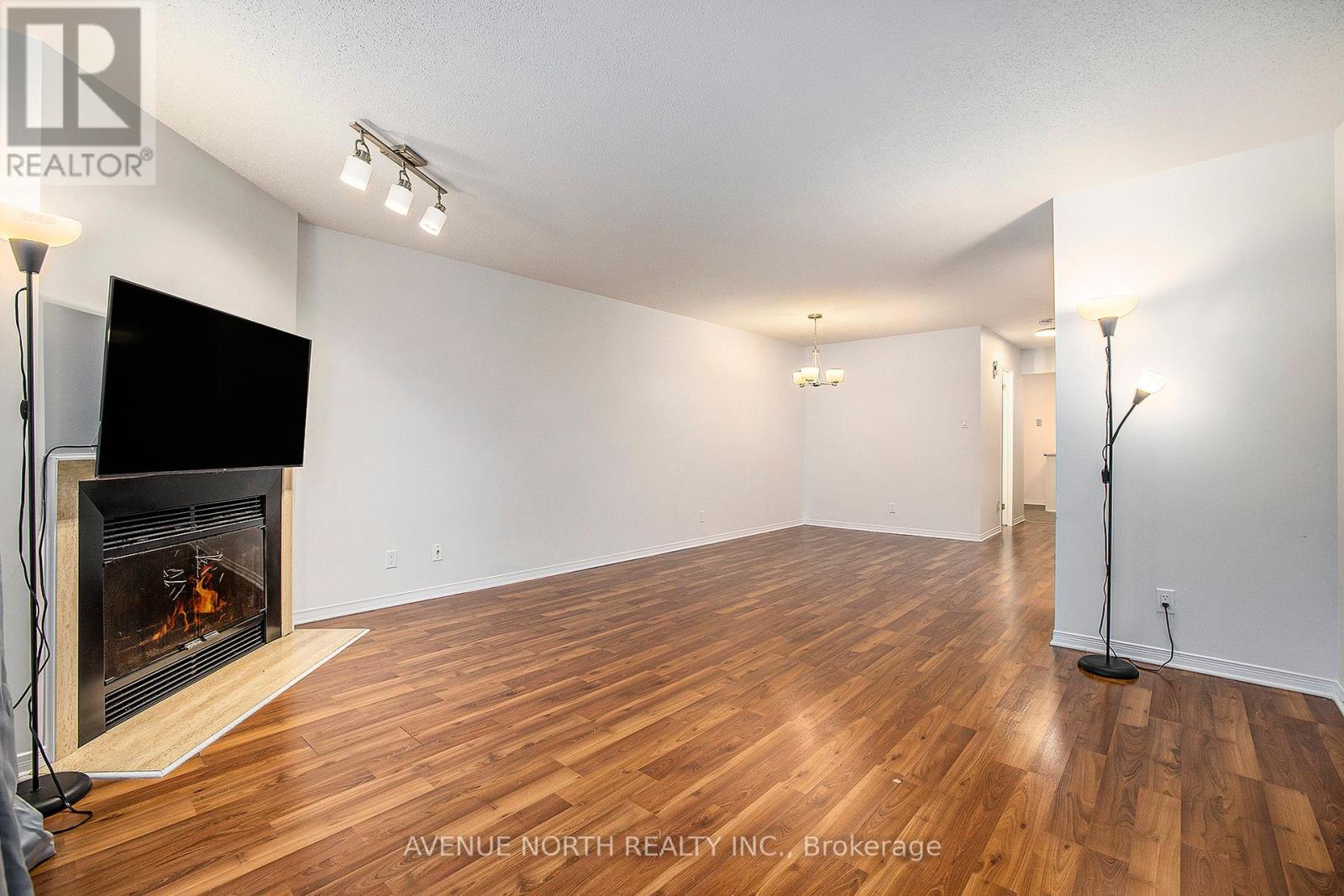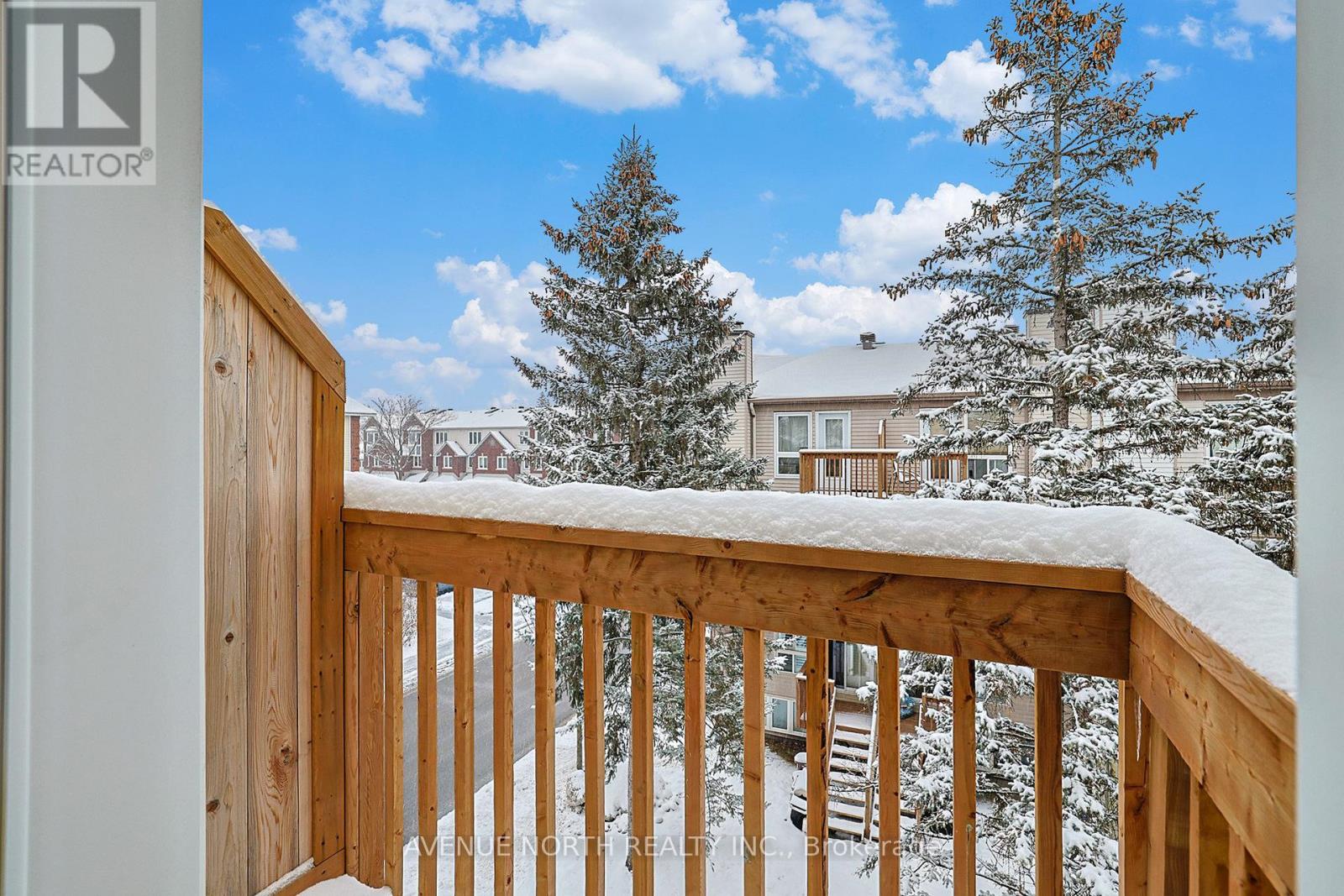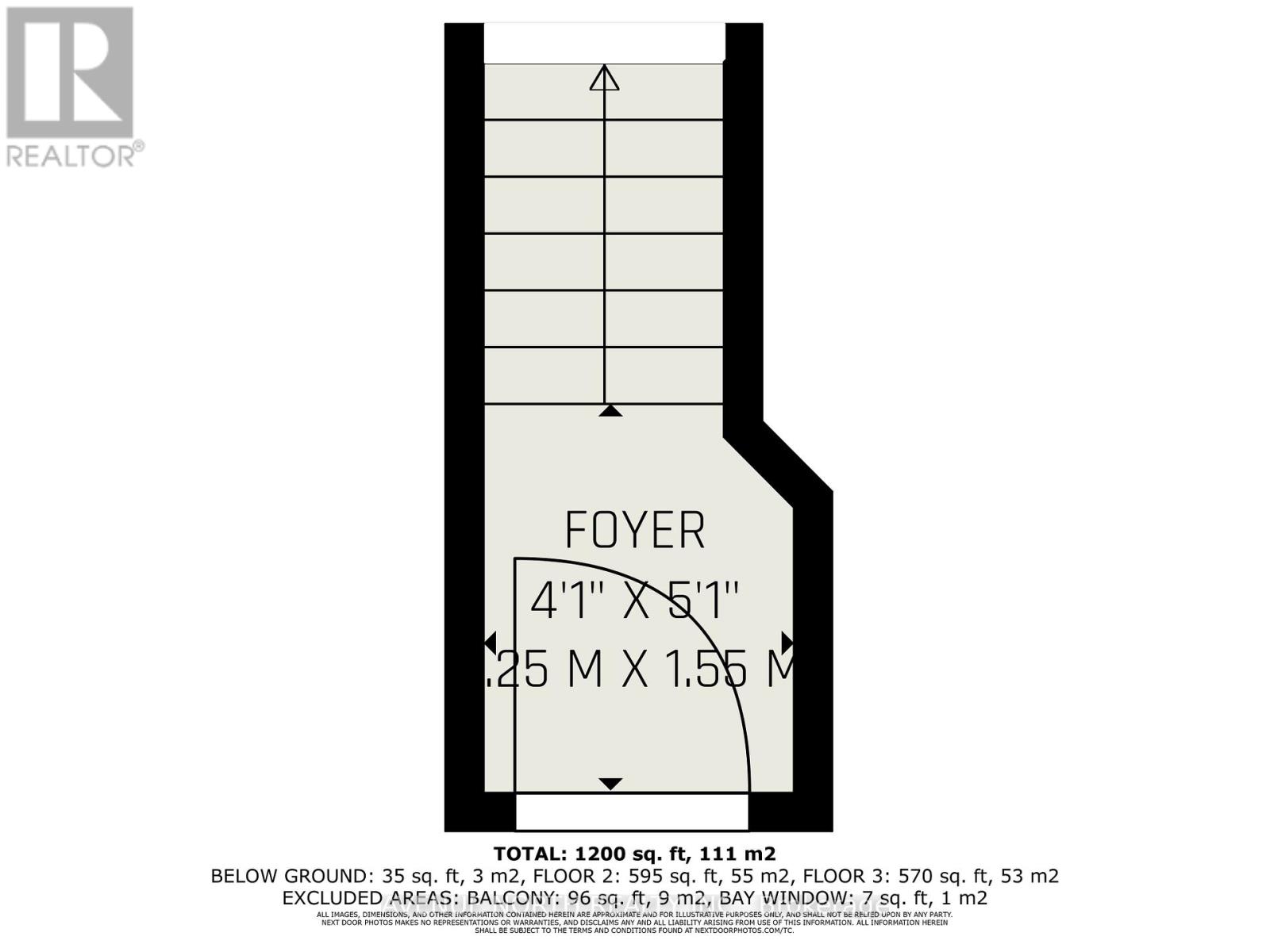203 Briston Private Street Ottawa, Ontario K1G 5R5
$354,900Maintenance, Water, Insurance
$380 Monthly
Maintenance, Water, Insurance
$380 MonthlyHere is a bright and spacious 2 bedroom upper unit featuring an open concept living room/dining room with wood burning fireplace and sunny balcony. The renovated kitchen has ample cabinets and counter space. The bright upper level, with skylight, boasts a large primary bedroom with floor-to-ceiling closets and a second private balcony. There is also an additional bedroom and a renovated 4 piece bathroom. A spacious laundry/storage room completes the upper level. Located in a quiet area with easy access to schools, greenspace, and transit. Don't miss the opportunity to make this wonderful property your own. Inquire now to schedule a viewing and make it yours. (id:35885)
Property Details
| MLS® Number | X11928604 |
| Property Type | Single Family |
| Community Name | 3808 - Hunt Club Park |
| AmenitiesNearBy | Public Transit, Schools, Park |
| CommunityFeatures | Pet Restrictions |
| Features | Balcony, In Suite Laundry |
| ParkingSpaceTotal | 1 |
Building
| BathroomTotal | 2 |
| BedroomsAboveGround | 2 |
| BedroomsTotal | 2 |
| Amenities | Visitor Parking, Fireplace(s) |
| Appliances | Water Heater, Dishwasher, Dryer, Hood Fan, Refrigerator, Stove, Washer |
| ExteriorFinish | Brick, Vinyl Siding |
| FireplacePresent | Yes |
| HalfBathTotal | 1 |
| HeatingFuel | Electric |
| HeatingType | Baseboard Heaters |
| StoriesTotal | 2 |
| SizeInterior | 1199.9898 - 1398.9887 Sqft |
| Type | Row / Townhouse |
Land
| Acreage | No |
| LandAmenities | Public Transit, Schools, Park |
Rooms
| Level | Type | Length | Width | Dimensions |
|---|---|---|---|---|
| Second Level | Primary Bedroom | 4.24 m | 3.64 m | 4.24 m x 3.64 m |
| Second Level | Bedroom 2 | 3.61 m | 2.92 m | 3.61 m x 2.92 m |
| Second Level | Bathroom | 2.4 m | 2.34 m | 2.4 m x 2.34 m |
| Second Level | Laundry Room | 2.4 m | 2 m | 2.4 m x 2 m |
| Main Level | Living Room | 7.15 m | 4.48 m | 7.15 m x 4.48 m |
| Main Level | Dining Room | 2.85 m | 2.24 m | 2.85 m x 2.24 m |
| Main Level | Kitchen | 3.46 m | 2.22 m | 3.46 m x 2.22 m |
https://www.realtor.ca/real-estate/27814063/203-briston-private-street-ottawa-3808-hunt-club-park
Interested?
Contact us for more information






































