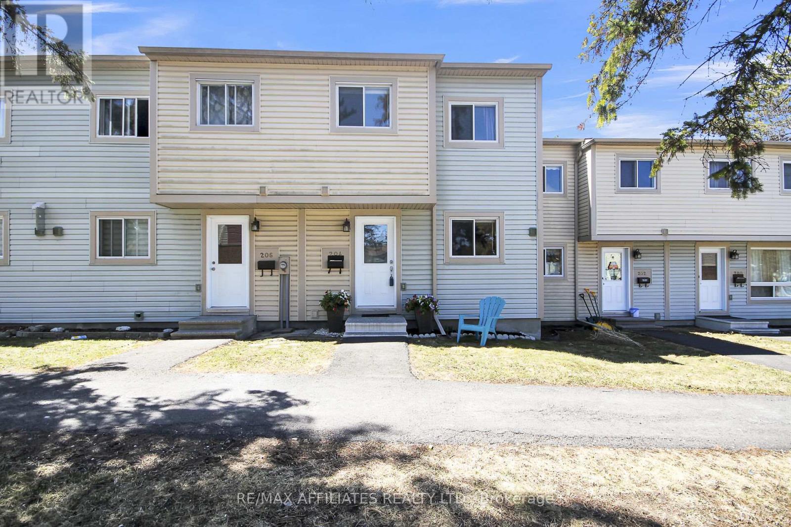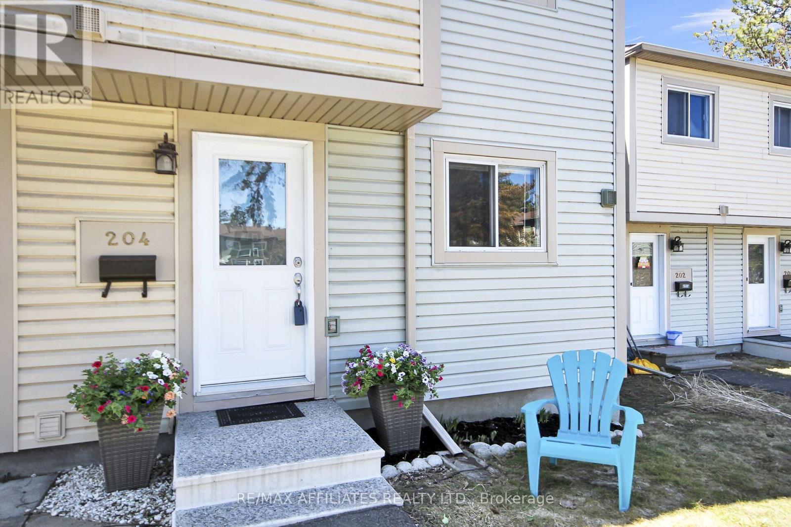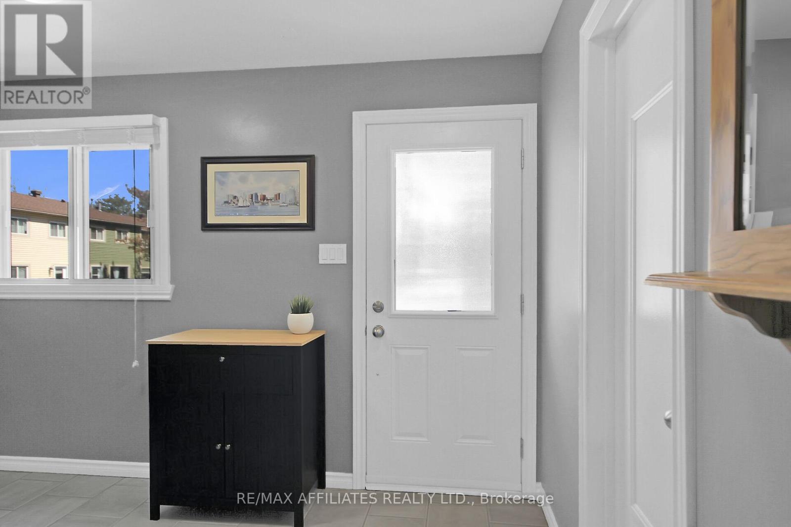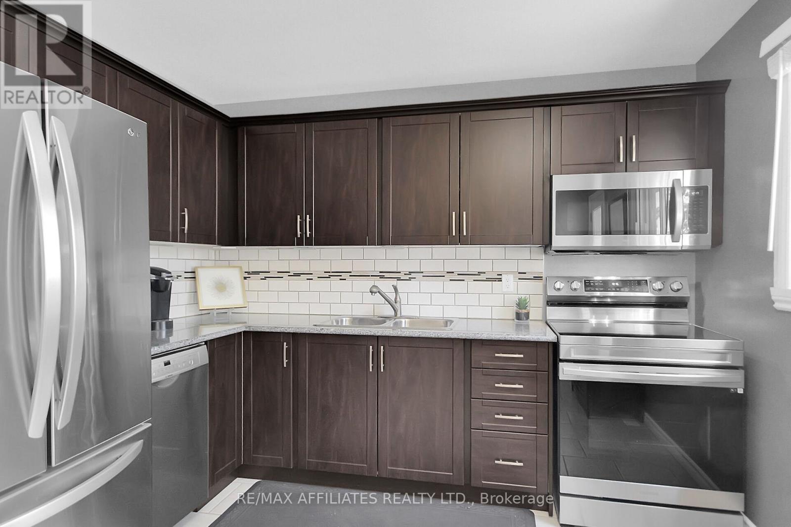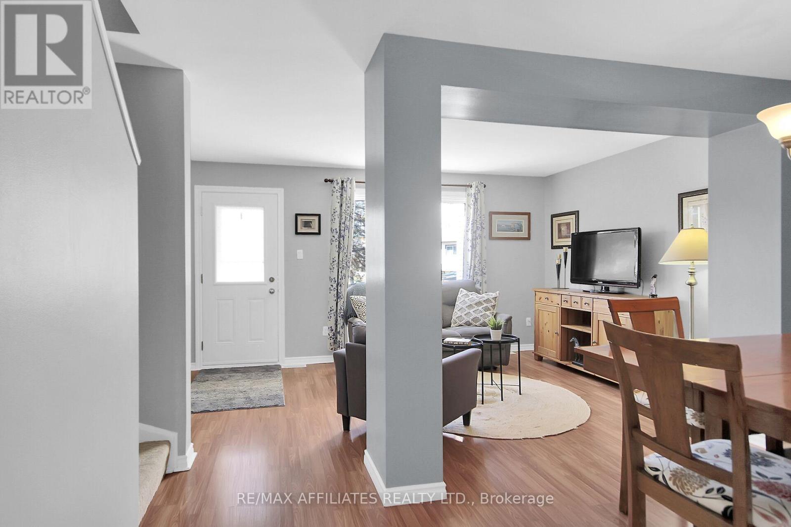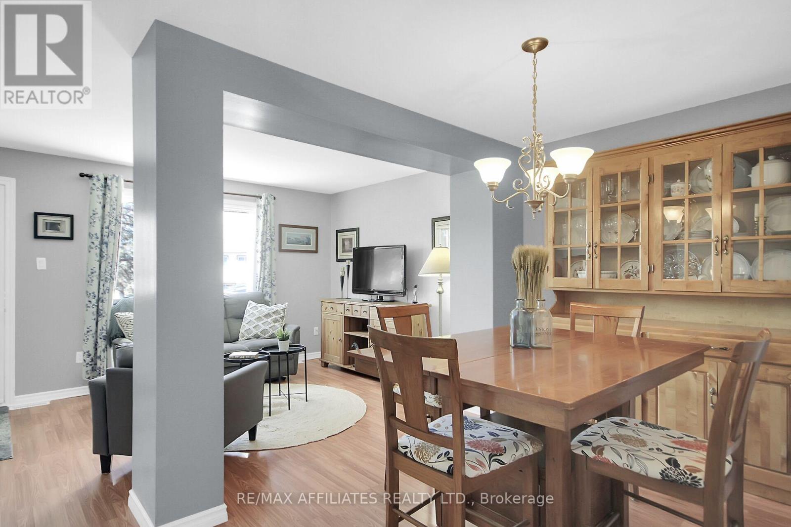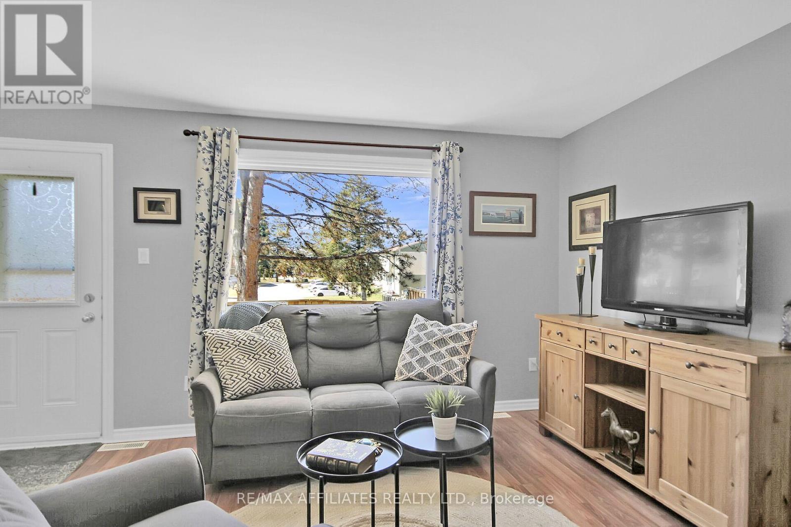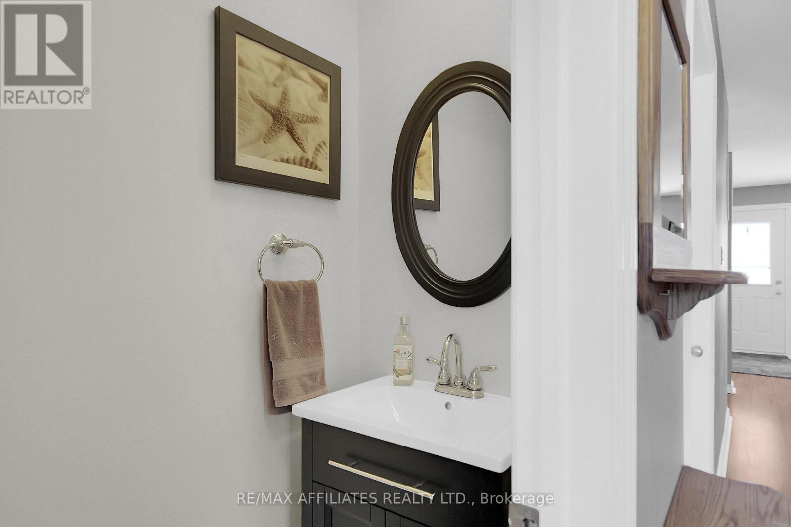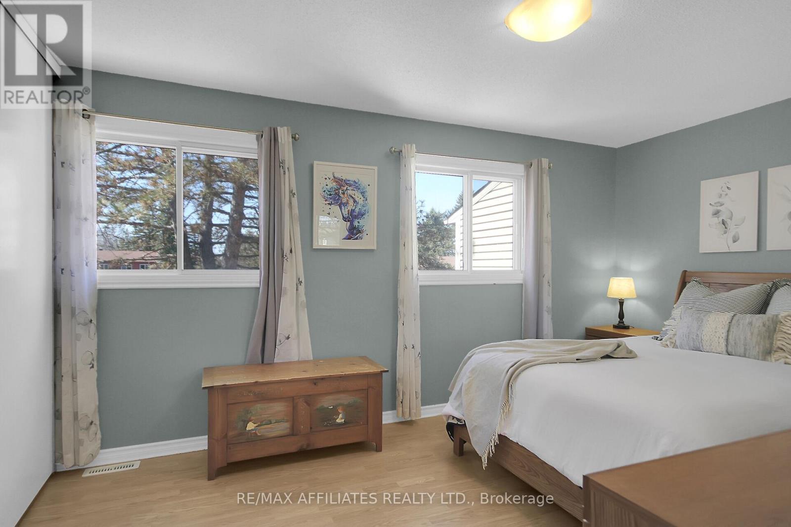204 Cattail Way Ottawa, Ontario K1E 2C6
$424,900Maintenance, Water, Insurance, Common Area Maintenance
$460.67 Monthly
Maintenance, Water, Insurance, Common Area Maintenance
$460.67 MonthlyGreat opportunity for first time home buyers or investors! Welcome home to this open-concept living room/dining room with easy maintenance laminate floors and flat ceilings throughout the main floor. The back door leads to the private fenced yard and large deck, perfect for entertaining. Renovated bright kitchen with gorgeous dark cabinetry, stainless steel appliances, granite counters and plenty of storage. The second floor features 3 good sized bedroom and lovely family bath. The lower level features a finished basement, 4 piece bath, laundry and storage room. Carpet replace in 2025. This wonderful condominium complex boast amenities such as an outdoor pool and is surrounded by mature trees. Being just steps to the NCC Bike & walking trails this makes for a great place to call home!! (id:35885)
Property Details
| MLS® Number | X12091478 |
| Property Type | Single Family |
| Community Name | 1101 - Chatelaine Village |
| Amenities Near By | Public Transit |
| Community Features | Pet Restrictions, School Bus |
| Equipment Type | Water Heater |
| Features | In Suite Laundry |
| Parking Space Total | 1 |
| Rental Equipment Type | Water Heater |
| Structure | Deck |
Building
| Bathroom Total | 3 |
| Bedrooms Above Ground | 3 |
| Bedrooms Total | 3 |
| Amenities | Visitor Parking |
| Appliances | Dishwasher, Dryer, Hood Fan, Microwave, Stove, Washer, Refrigerator |
| Basement Development | Finished |
| Basement Type | N/a (finished) |
| Cooling Type | Central Air Conditioning |
| Exterior Finish | Vinyl Siding |
| Foundation Type | Concrete |
| Half Bath Total | 2 |
| Heating Fuel | Natural Gas |
| Heating Type | Forced Air |
| Stories Total | 2 |
| Size Interior | 1,000 - 1,199 Ft2 |
| Type | Row / Townhouse |
Parking
| No Garage |
Land
| Acreage | No |
| Fence Type | Fenced Yard |
| Land Amenities | Public Transit |
Rooms
| Level | Type | Length | Width | Dimensions |
|---|---|---|---|---|
| Second Level | Primary Bedroom | 4.62 m | 3.12 m | 4.62 m x 3.12 m |
| Second Level | Bedroom 2 | 3.09 m | 2.56 m | 3.09 m x 2.56 m |
| Second Level | Bedroom 3 | 2.54 m | 2.33 m | 2.54 m x 2.33 m |
| Second Level | Bathroom | 3.08 m | 2 m | 3.08 m x 2 m |
| Lower Level | Family Room | 5.41 m | 4.16 m | 5.41 m x 4.16 m |
| Lower Level | Bathroom | 3 m | 2.5 m | 3 m x 2.5 m |
| Ground Level | Kitchen | 3.09 m | 2.69 m | 3.09 m x 2.69 m |
| Ground Level | Dining Room | 4.16 m | 2.48 m | 4.16 m x 2.48 m |
| Ground Level | Family Room | 5.15 m | 2.81 m | 5.15 m x 2.81 m |
| Ground Level | Bathroom | 1.5 m | 1.5 m | 1.5 m x 1.5 m |
https://www.realtor.ca/real-estate/28187607/204-cattail-way-ottawa-1101-chatelaine-village
Contact Us
Contact us for more information
