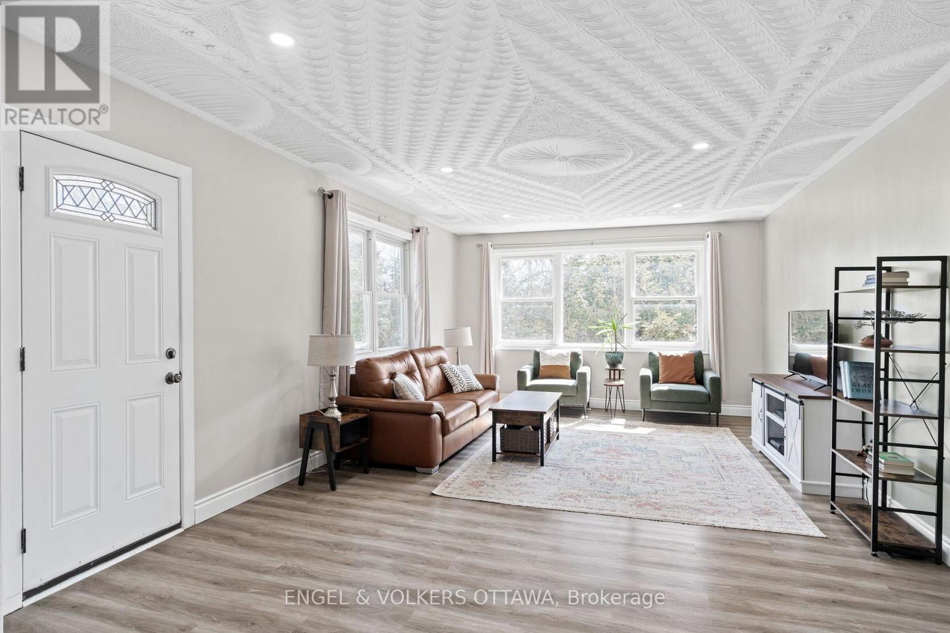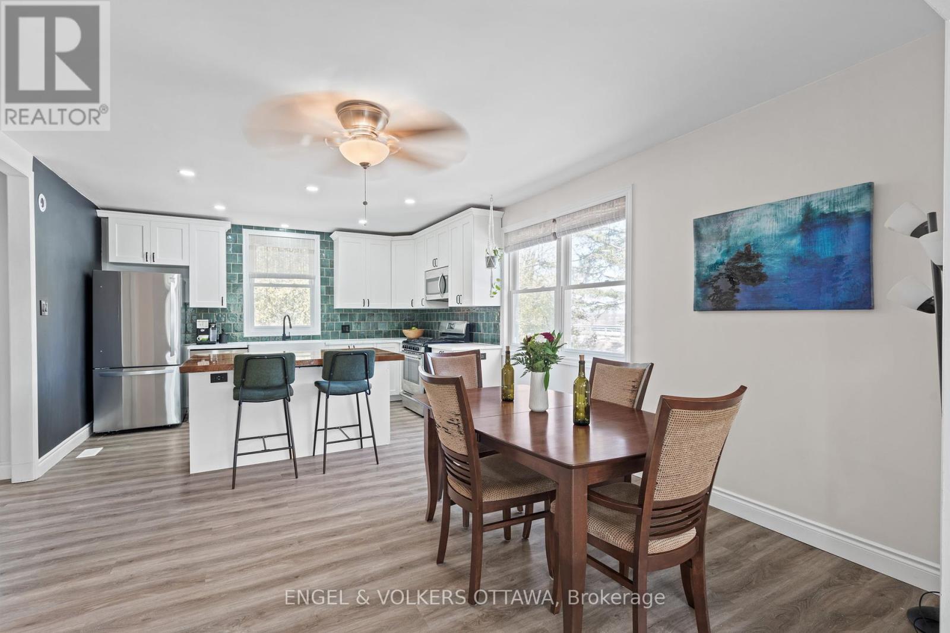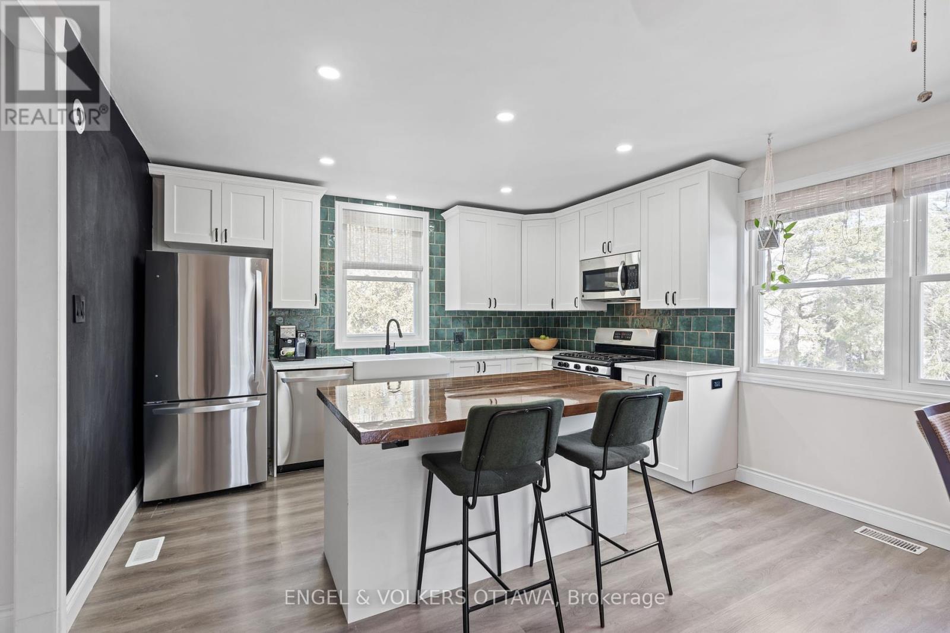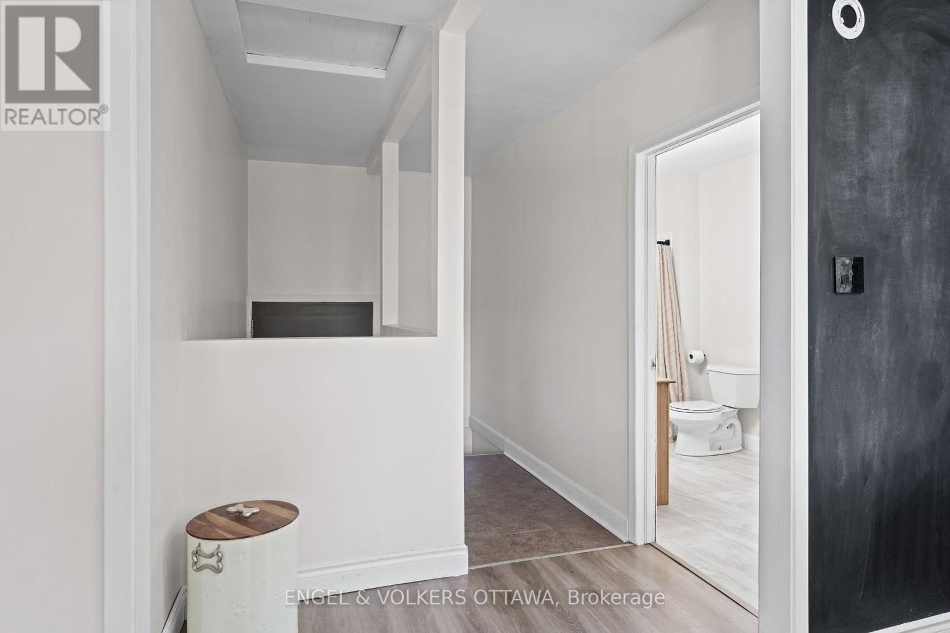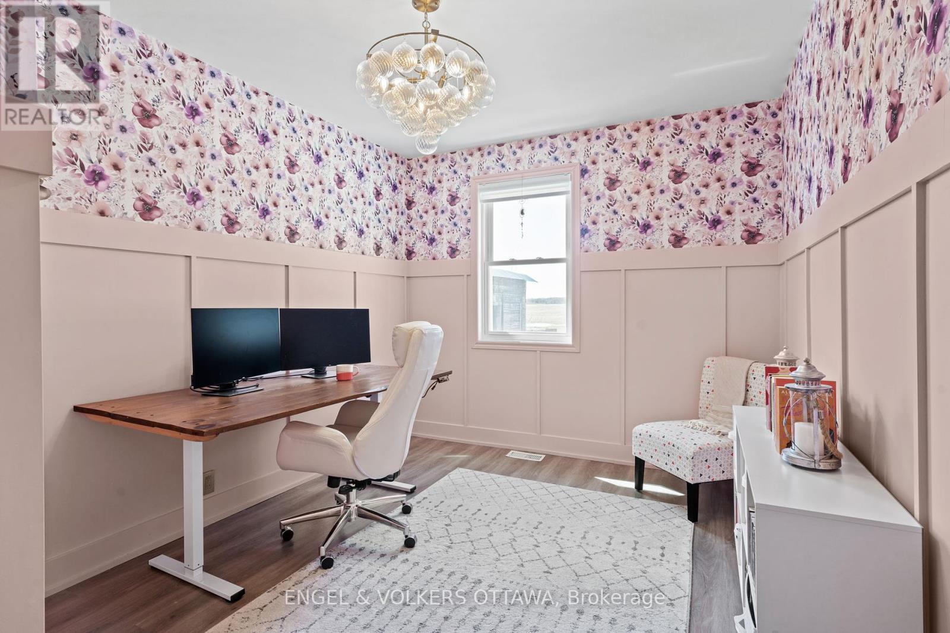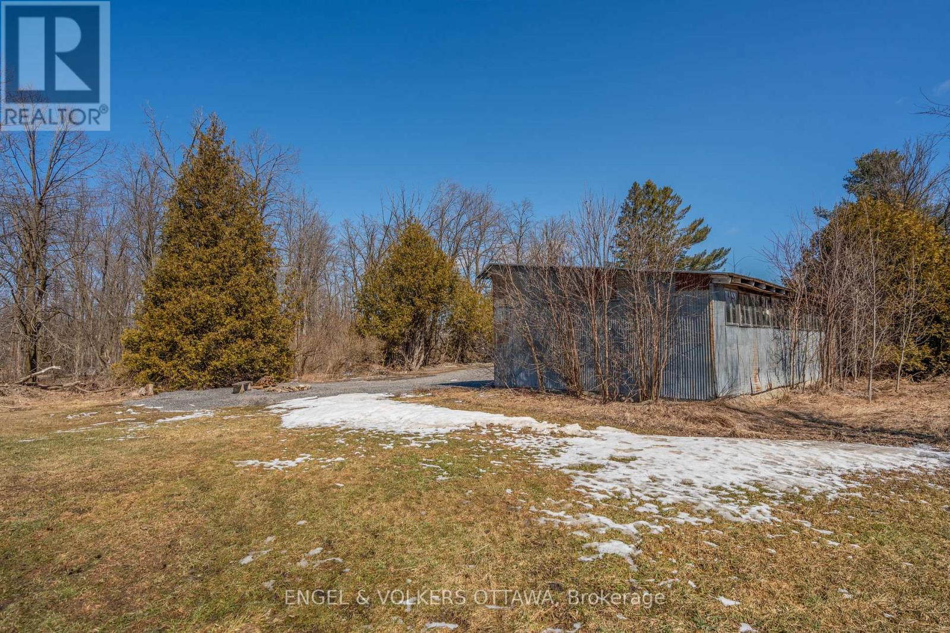3 Bedroom
2 Bathroom
Bungalow
Window Air Conditioner
Forced Air
Acreage
$599,900
This beautifully maintained and updated home is located on over 4-acres of land, offering privacy, serenity and comfort, and is only a 25-minute drive from Downtown Ottawa. As you enter through the foyer, you're greeted by a bright and open-concept kitchen, featuring stainless steel appliances, a large island/breakfast bar, and quartz countertops. The dining area flows seamlessly into the living room that offers direct access to the backyard. A spacious primary bedroom, second bedroom and a 3-piece bathroom complete the main level. Downstairs, you'll find a fully finished basement that offers an additional bedroom, perfect for a home office or guest room, as well as a full bathroom, and recreation area. Sitting on over 4 acres, the possibilities are endless for outdoor activities, such as hosting BBQs, sitting by the fire and roasting marshmallows, or gardening. The large barn is perfect for projects, hobbies and additional storage. Don't miss out on your chance to own this move-in ready rural retreat! (id:35885)
Open House
This property has open houses!
Starts at:
2:00 pm
Ends at:
4:00 pm
Property Details
|
MLS® Number
|
X12057900 |
|
Property Type
|
Single Family |
|
Community Name
|
1605 - Osgoode Twp North of Reg Rd 6 |
|
ParkingSpaceTotal
|
4 |
Building
|
BathroomTotal
|
2 |
|
BedroomsAboveGround
|
2 |
|
BedroomsBelowGround
|
1 |
|
BedroomsTotal
|
3 |
|
Appliances
|
Window Coverings |
|
ArchitecturalStyle
|
Bungalow |
|
BasementDevelopment
|
Finished |
|
BasementType
|
Full (finished) |
|
ConstructionStyleAttachment
|
Detached |
|
CoolingType
|
Window Air Conditioner |
|
ExteriorFinish
|
Stucco |
|
FoundationType
|
Block |
|
HeatingFuel
|
Propane |
|
HeatingType
|
Forced Air |
|
StoriesTotal
|
1 |
|
Type
|
House |
Parking
Land
|
Acreage
|
Yes |
|
Sewer
|
Septic System |
|
SizeDepth
|
311 Ft ,4 In |
|
SizeFrontage
|
651 Ft ,8 In |
|
SizeIrregular
|
651.73 X 311.34 Ft |
|
SizeTotalText
|
651.73 X 311.34 Ft|2 - 4.99 Acres |
Rooms
| Level |
Type |
Length |
Width |
Dimensions |
|
Basement |
Workshop |
3.81 m |
3.14 m |
3.81 m x 3.14 m |
|
Basement |
Utility Room |
7.29 m |
2.98 m |
7.29 m x 2.98 m |
|
Basement |
Recreational, Games Room |
6.25 m |
3.08 m |
6.25 m x 3.08 m |
|
Basement |
Bedroom |
3.37 m |
3.52 m |
3.37 m x 3.52 m |
|
Basement |
Bathroom |
2.63 m |
1.93 m |
2.63 m x 1.93 m |
|
Main Level |
Foyer |
2.68 m |
2.38 m |
2.68 m x 2.38 m |
|
Main Level |
Kitchen |
4.05 m |
2.97 m |
4.05 m x 2.97 m |
|
Main Level |
Dining Room |
4.05 m |
3.38 m |
4.05 m x 3.38 m |
|
Main Level |
Living Room |
6.52 m |
4.05 m |
6.52 m x 4.05 m |
|
Main Level |
Primary Bedroom |
5.81 m |
3.65 m |
5.81 m x 3.65 m |
|
Main Level |
Bedroom |
3.65 m |
2.88 m |
3.65 m x 2.88 m |
|
Main Level |
Bathroom |
3.65 m |
1.9 m |
3.65 m x 1.9 m |
https://www.realtor.ca/real-estate/28110975/2040-yorks-corners-road-ottawa-1605-osgoode-twp-north-of-reg-rd-6



