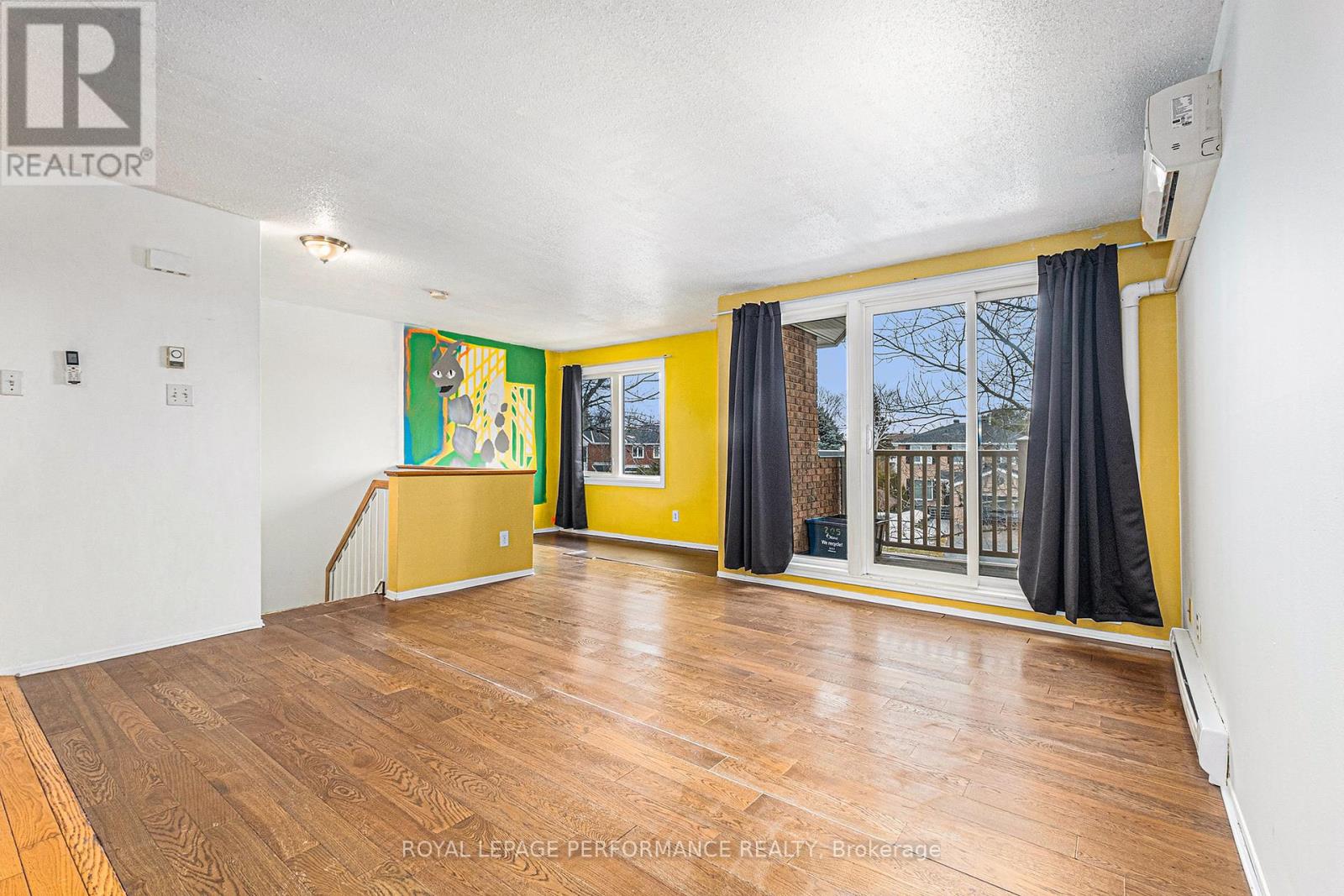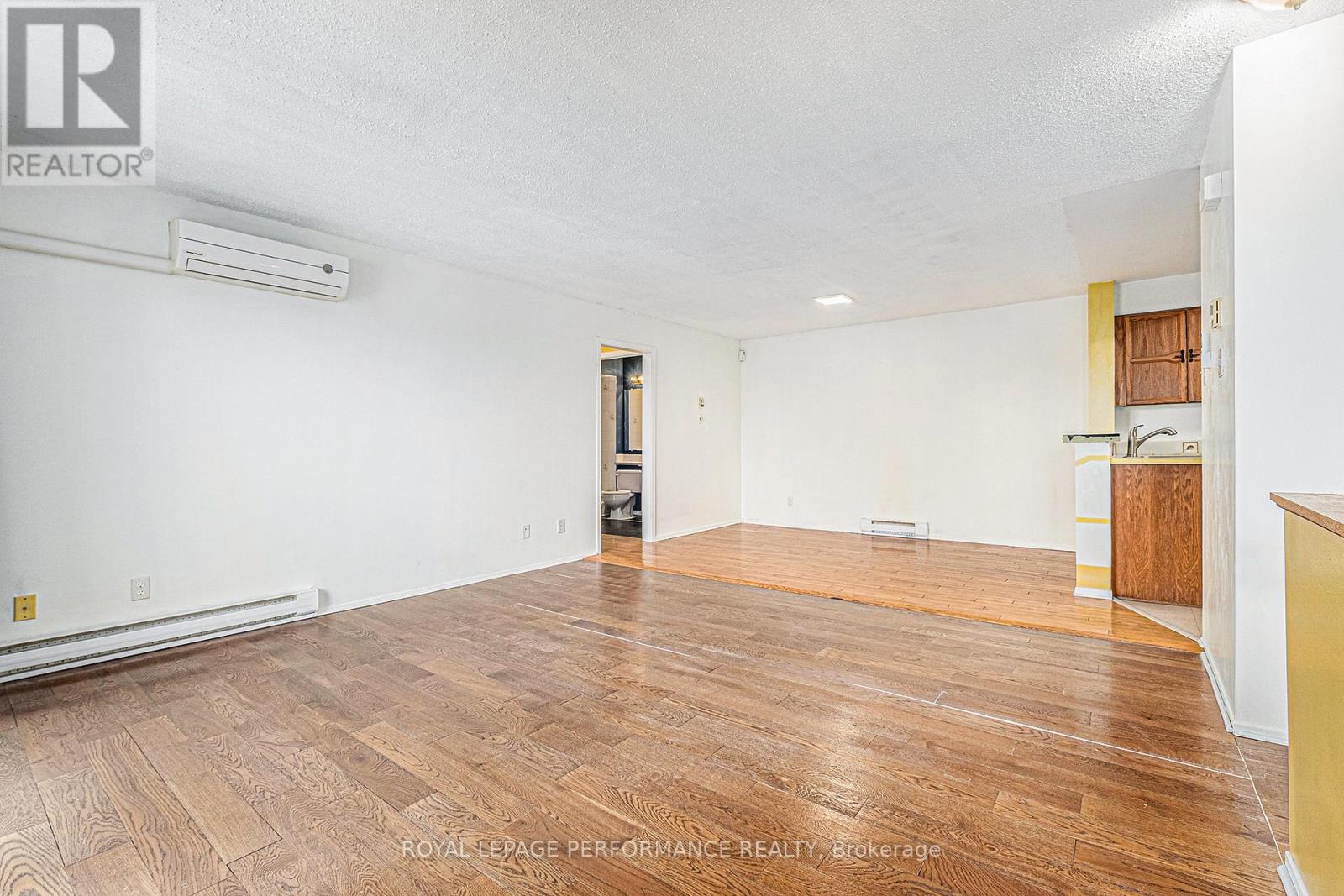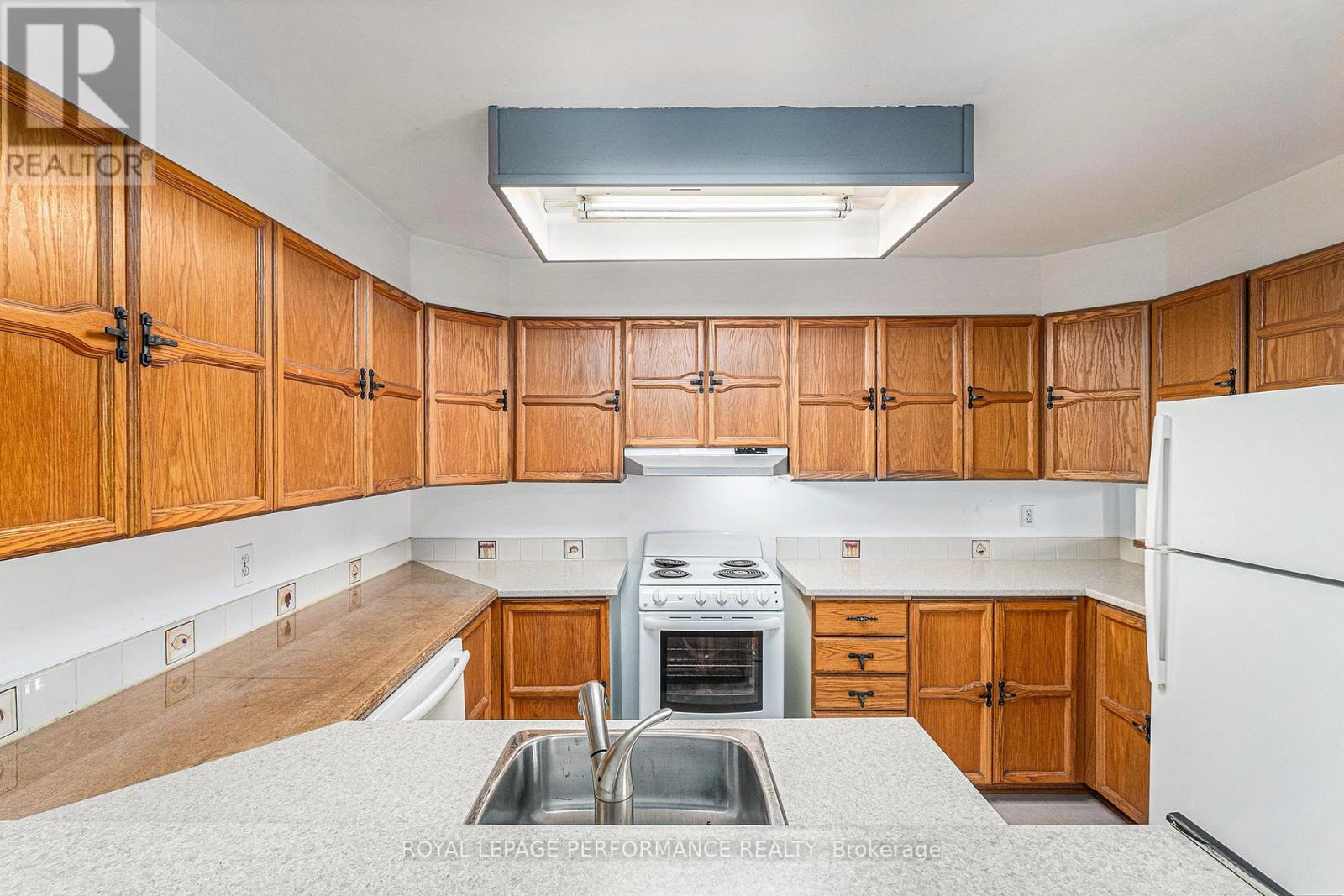205 - 535 Canteval Terrace Ottawa, Ontario K4A 2E3
$289,900Maintenance, Water, Common Area Maintenance, Insurance, Parking
$468.48 Monthly
Maintenance, Water, Common Area Maintenance, Insurance, Parking
$468.48 MonthlyThis two-storey, upper-level townhome condo in the sought-after Fallingbrook neighborhood presents a fantastic opportunity for those looking to bring their vision to life. While the home requires renovation and updating, it boasts a spacious layout and excellent amenities in the well-managed Club Citadelle community. The upper level features an open-concept living and dining area, a good-sized kitchen with existing appliances, and a large bedroom with a walk-in closet. A full 4-piece bathroom completes this level. This unit has 2 newly installed heat pumps(2020)which also control the central air. The lower level offers a generous recreation room with plenty of potential, as well as a laundry room for added convenience. An outdoor balcony extends the living space, offering a spot to relax. Included is one outdoor parking space, and residents enjoy access to Club Citadelle's exceptional amenities, including an outdoor pool, fitness room, sauna, and tennis & pickleball courts. With grocery stores and all conveniences within walking distance, this home offers the chance to create a personalized living space in a vibrant community. Ideal for investors, renovators, or first-time buyers ready to transform a space, this fixer-upper is priced accordingly for its potential. Don't miss out on this fantastic opportunity! Status Certificate available upon request. (id:35885)
Property Details
| MLS® Number | X12029238 |
| Property Type | Single Family |
| Community Name | 1105 - Fallingbrook/Pineridge |
| AmenitiesNearBy | Public Transit |
| CommunityFeatures | Pet Restrictions, Community Centre |
| Features | Balcony, In Suite Laundry |
| ParkingSpaceTotal | 1 |
| Structure | Clubhouse, Tennis Court, Deck |
Building
| BathroomTotal | 1 |
| BedroomsAboveGround | 1 |
| BedroomsTotal | 1 |
| Age | 31 To 50 Years |
| Amenities | Exercise Centre, Visitor Parking |
| Appliances | Dishwasher, Dryer, Stove, Washer, Refrigerator |
| BasementDevelopment | Partially Finished |
| BasementType | N/a (partially Finished) |
| CoolingType | Wall Unit |
| ExteriorFinish | Brick |
| HeatingFuel | Electric |
| HeatingType | Baseboard Heaters |
| StoriesTotal | 2 |
| SizeInterior | 899.9921 - 998.9921 Sqft |
| Type | Row / Townhouse |
Parking
| No Garage |
Land
| Acreage | No |
| LandAmenities | Public Transit |
| ZoningDescription | Residential |
Rooms
| Level | Type | Length | Width | Dimensions |
|---|---|---|---|---|
| Second Level | Living Room | 6.05 m | 4.11 m | 6.05 m x 4.11 m |
| Second Level | Dining Room | 3.55 m | 3.66 m | 3.55 m x 3.66 m |
| Second Level | Kitchen | 2.49 m | 3.56 m | 2.49 m x 3.56 m |
| Second Level | Bedroom | 2.97 m | 5.12 m | 2.97 m x 5.12 m |
| Second Level | Bathroom | 2.96 m | 1.58 m | 2.96 m x 1.58 m |
| Lower Level | Recreational, Games Room | 6.83 m | 5.24 m | 6.83 m x 5.24 m |
| Lower Level | Laundry Room | 1.88 m | 1.08 m | 1.88 m x 1.08 m |
Interested?
Contact us for more information







































