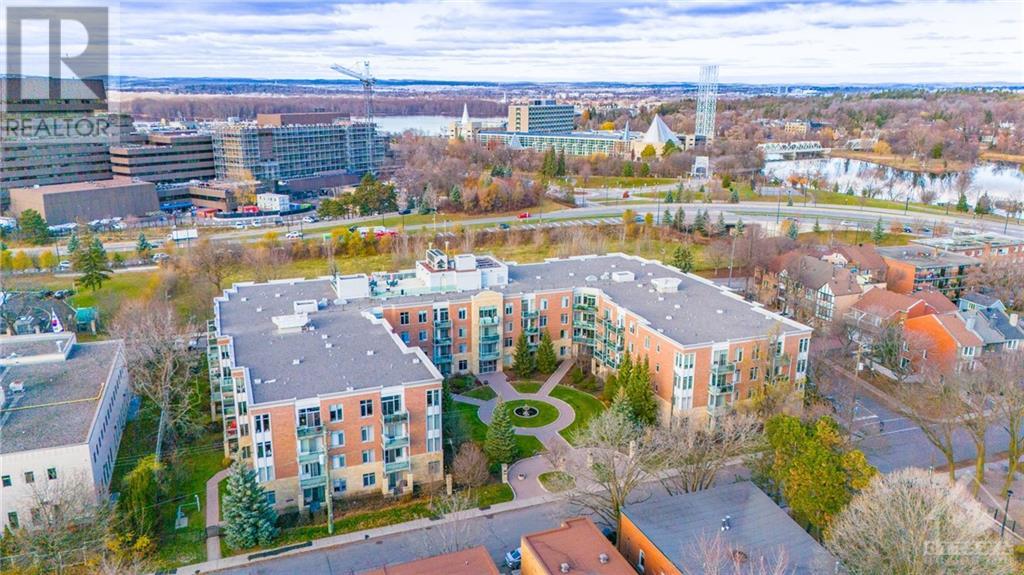205 Bolton Street Unit#ph13 Ottawa, Ontario K1N 1K7
$389,900Maintenance, Property Management, Caretaker, Heat, Other, See Remarks, Recreation Facilities
$592.04 Monthly
Maintenance, Property Management, Caretaker, Heat, Other, See Remarks, Recreation Facilities
$592.04 MonthlyLocated in Ottawa's picturesque Lowertown, this elegant 1-bedroom, 1-bath condo features soaring 10-foot ceilings that create a sense of openness and light. The open-concept layout includes a modern kitchen with stainless steel appliances, an oversized granite breakfast bar, and a spacious living area perfect for relaxing or entertaining. Step out onto your private balcony to enjoy peaceful moments or sunset views. The generously sized bedroom offers a serene retreat, and in-suite laundry adds convenience to everyday living. The unit includes 1 underground parking spot, perfect for hassle-free city living. Building amenities include a fully equipped fitness centre, a rooftop terrace with BBQs. Enjoy the vibrant lifestyle of Lowertown with the Ottawa River, ByWard Market, Department of Global Affairs and National Gallery of Canada just steps away, offering a wealth of dining, shopping, and cultural experiences right outside your door. Don't miss out! (id:35885)
Property Details
| MLS® Number | 1420951 |
| Property Type | Single Family |
| Neigbourhood | Lowertown |
| AmenitiesNearBy | Public Transit, Recreation Nearby, Shopping |
| CommunityFeatures | Recreational Facilities, Family Oriented, Pets Allowed |
| Features | Elevator, Balcony |
| ParkingSpaceTotal | 1 |
Building
| BathroomTotal | 1 |
| BedroomsAboveGround | 1 |
| BedroomsTotal | 1 |
| Amenities | Laundry - In Suite, Exercise Centre |
| Appliances | Refrigerator, Dishwasher, Dryer, Hood Fan, Microwave, Stove, Washer |
| BasementDevelopment | Finished |
| BasementType | Common (finished) |
| ConstructedDate | 2005 |
| CoolingType | Heat Pump |
| ExteriorFinish | Brick |
| FlooringType | Hardwood, Tile |
| FoundationType | Poured Concrete |
| HeatingFuel | Natural Gas |
| HeatingType | Forced Air |
| StoriesTotal | 1 |
| Type | Apartment |
| UtilityWater | Municipal Water |
Parking
| Underground |
Land
| Acreage | No |
| LandAmenities | Public Transit, Recreation Nearby, Shopping |
| Sewer | Municipal Sewage System |
| ZoningDescription | Residential |
Rooms
| Level | Type | Length | Width | Dimensions |
|---|---|---|---|---|
| Main Level | Living Room | 18'10" x 14'6" | ||
| Main Level | Kitchen | 10'7" x 8'2" | ||
| Main Level | Primary Bedroom | 16'0" x 11'0" | ||
| Main Level | Full Bathroom | Measurements not available |
https://www.realtor.ca/real-estate/27672325/205-bolton-street-unitph13-ottawa-lowertown
Interested?
Contact us for more information
































