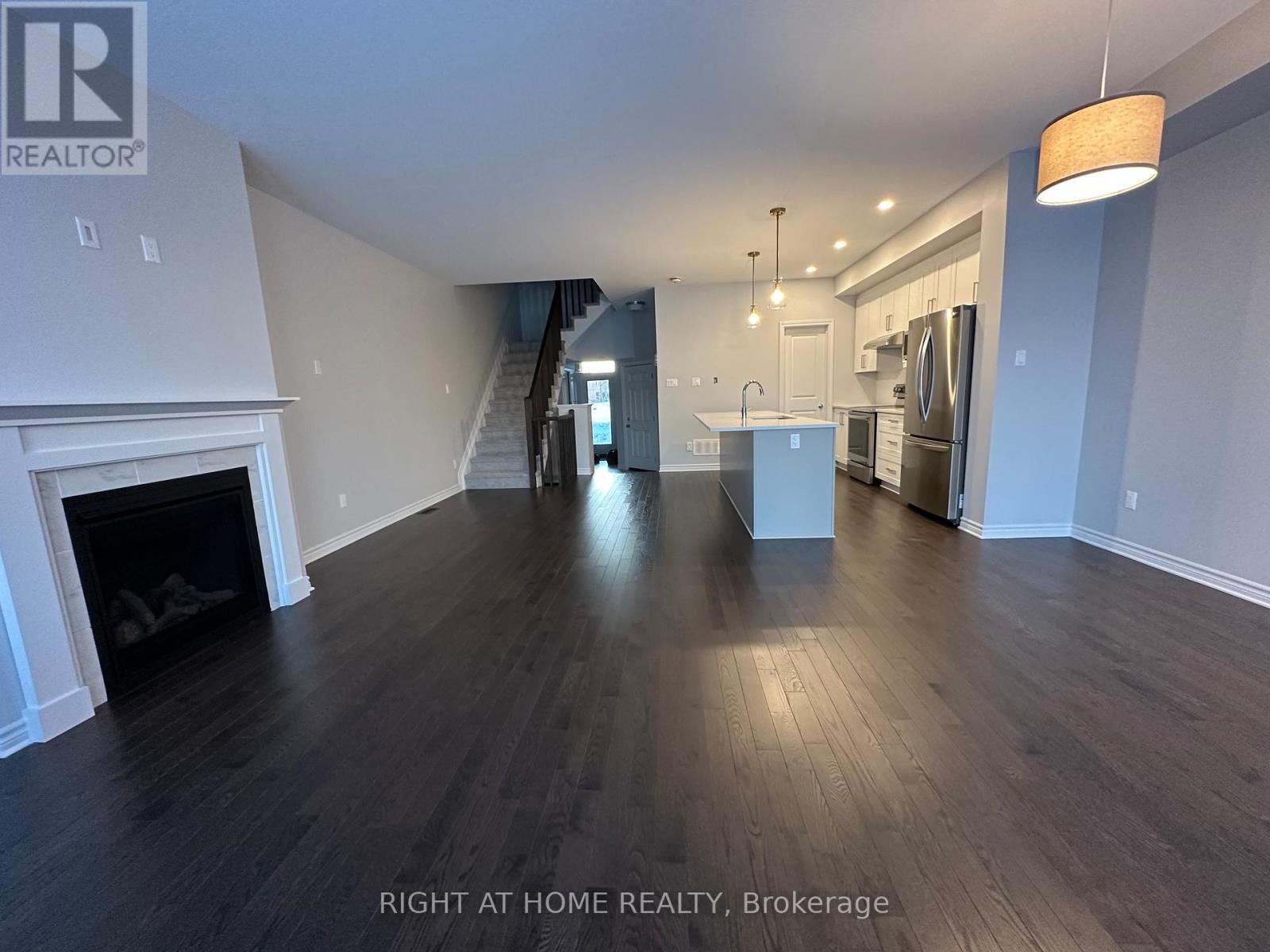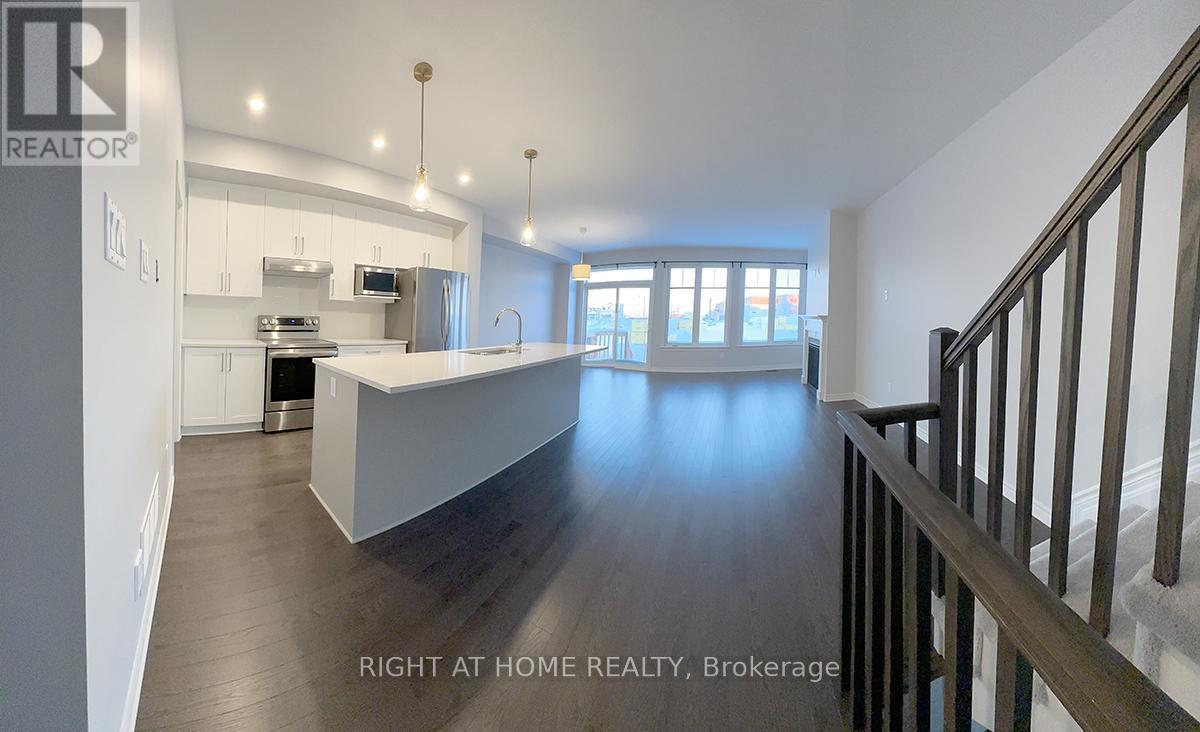3 Bedroom
3 Bathroom
Fireplace
Central Air Conditioning
Forced Air
$2,650 Monthly
This beautiful, open-concept, executive townhome in a desirable Westwood Stittsville. The main floor features 9' high ceilings, a ceramic foyer, gleaming hardwood throughout living & dining rooms, gas FP, a modern kitchen with Quartz countertops, and a 9' breakfast bar. The 2nd floor features a Primary retreat complete w/2 WIC, 4pc Ensuite w/Roman Tub & a separate shower. Two spacious bedrooms w/ their WIC, a full bathroom & a convenient laundry room, all w/Quartz countertops. The home offers 2125 sqft of living space with open to below fully finished large, bright family room & ample storage/utility area in the basement. Oversized garage. The property is back on a future school parking lot providing more privacy(no back neighbor looking in the backyard). Close to Schools, parks, Walmart, public transit, Banks, Highway, Grocery, shopping, Canadian Tire Centre, and all other amenities. No pets, nonsmoker only., Photos were taken when the home was vacant. (id:35885)
Property Details
|
MLS® Number
|
X12021981 |
|
Property Type
|
Single Family |
|
Community Name
|
8203 - Stittsville (South) |
|
ParkingSpaceTotal
|
3 |
Building
|
BathroomTotal
|
3 |
|
BedroomsAboveGround
|
3 |
|
BedroomsTotal
|
3 |
|
Age
|
0 To 5 Years |
|
Amenities
|
Fireplace(s) |
|
Appliances
|
Dishwasher, Dryer, Stove, Washer, Refrigerator |
|
BasementDevelopment
|
Finished |
|
BasementType
|
N/a (finished) |
|
ConstructionStyleAttachment
|
Attached |
|
CoolingType
|
Central Air Conditioning |
|
ExteriorFinish
|
Brick, Vinyl Siding |
|
FireplacePresent
|
Yes |
|
FireplaceTotal
|
1 |
|
FoundationType
|
Poured Concrete |
|
HalfBathTotal
|
1 |
|
HeatingFuel
|
Natural Gas |
|
HeatingType
|
Forced Air |
|
StoriesTotal
|
2 |
|
Type
|
Row / Townhouse |
|
UtilityWater
|
Municipal Water |
Parking
|
Attached Garage
|
|
|
Garage
|
|
|
Inside Entry
|
|
Land
|
Acreage
|
No |
|
Sewer
|
Sanitary Sewer |
Rooms
| Level |
Type |
Length |
Width |
Dimensions |
|
Second Level |
Primary Bedroom |
4.8 m |
3.86 m |
4.8 m x 3.86 m |
|
Second Level |
Bathroom |
1 m |
1 m |
1 m x 1 m |
|
Second Level |
Bedroom 2 |
3.47 m |
3.02 m |
3.47 m x 3.02 m |
|
Second Level |
Bedroom 3 |
3.27 m |
2.71 m |
3.27 m x 2.71 m |
|
Second Level |
Bathroom |
1 m |
1 m |
1 m x 1 m |
|
Second Level |
Laundry Room |
1 m |
1 m |
1 m x 1 m |
|
Basement |
Family Room |
5.56 m |
4.11 m |
5.56 m x 4.11 m |
|
Ground Level |
Living Room |
6.09 m |
3.4 m |
6.09 m x 3.4 m |
|
Ground Level |
Dining Room |
3.69 m |
2.48 m |
3.69 m x 2.48 m |
|
Ground Level |
Kitchen |
3.5 m |
2.48 m |
3.5 m x 2.48 m |
https://www.realtor.ca/real-estate/28063030/205-finsbury-avenue-ottawa-8203-stittsville-south


























