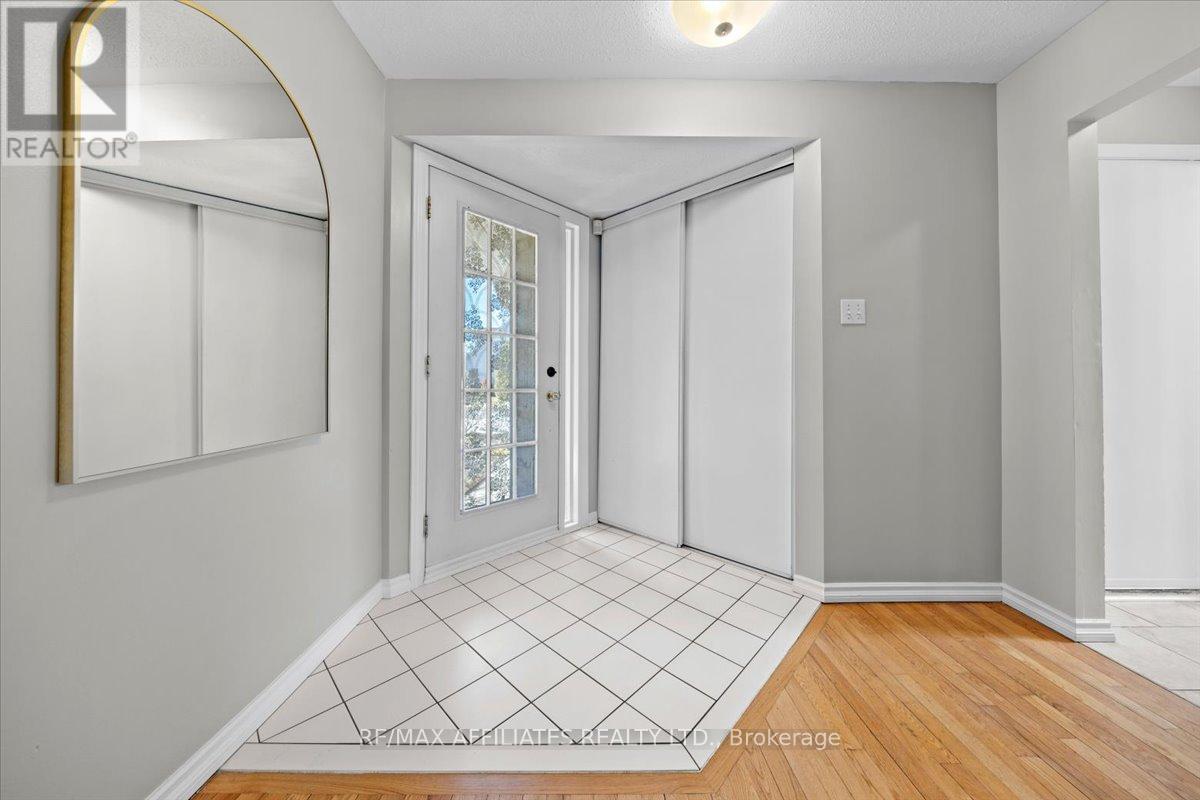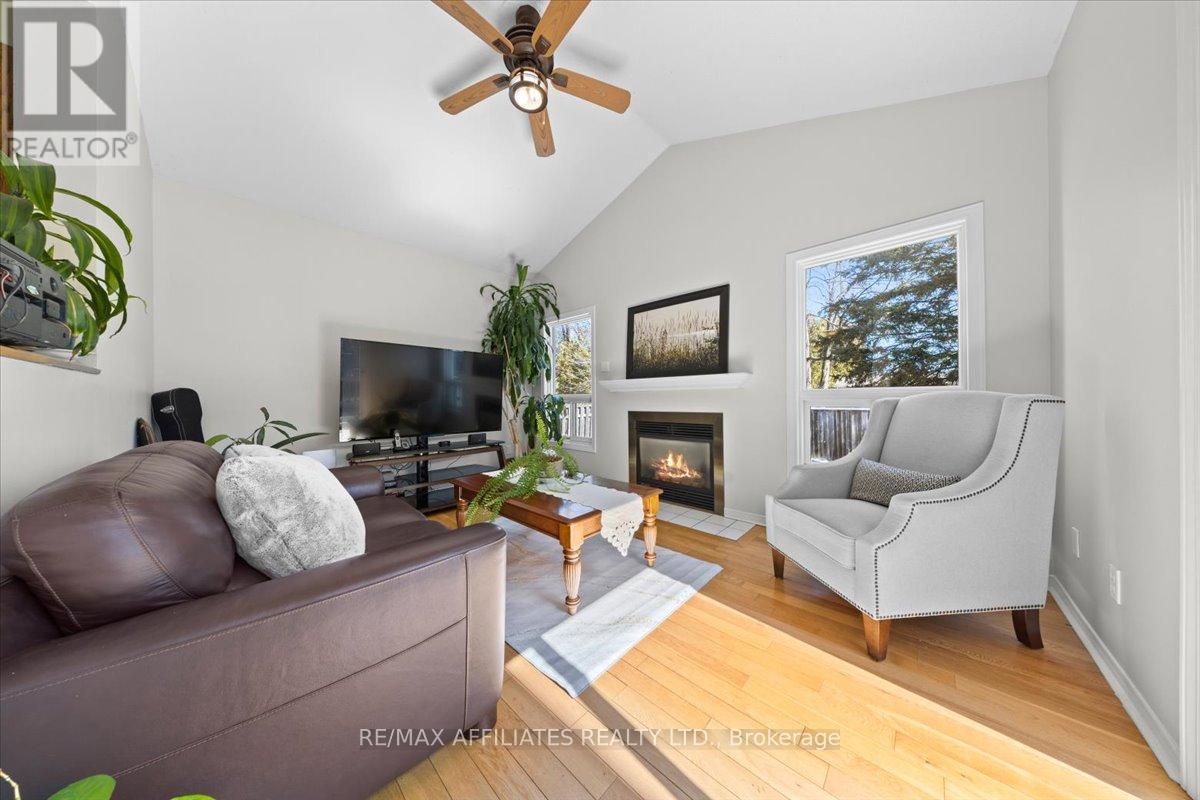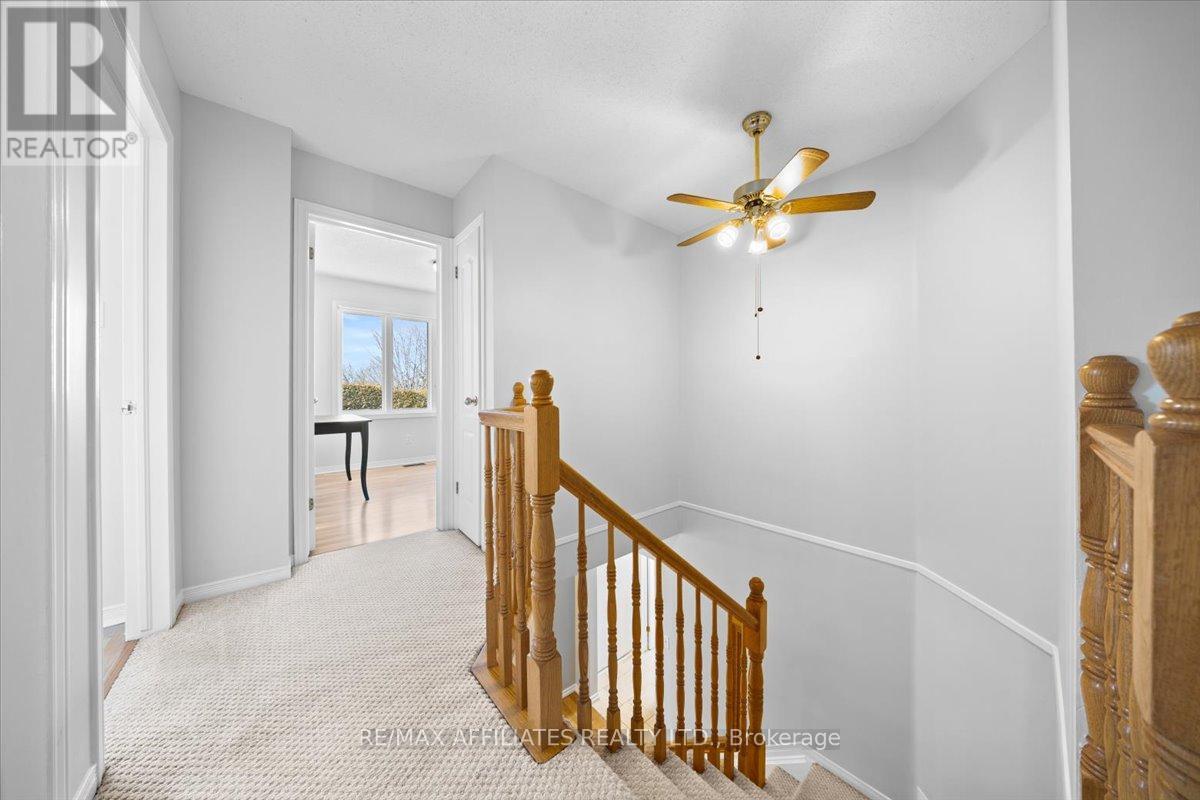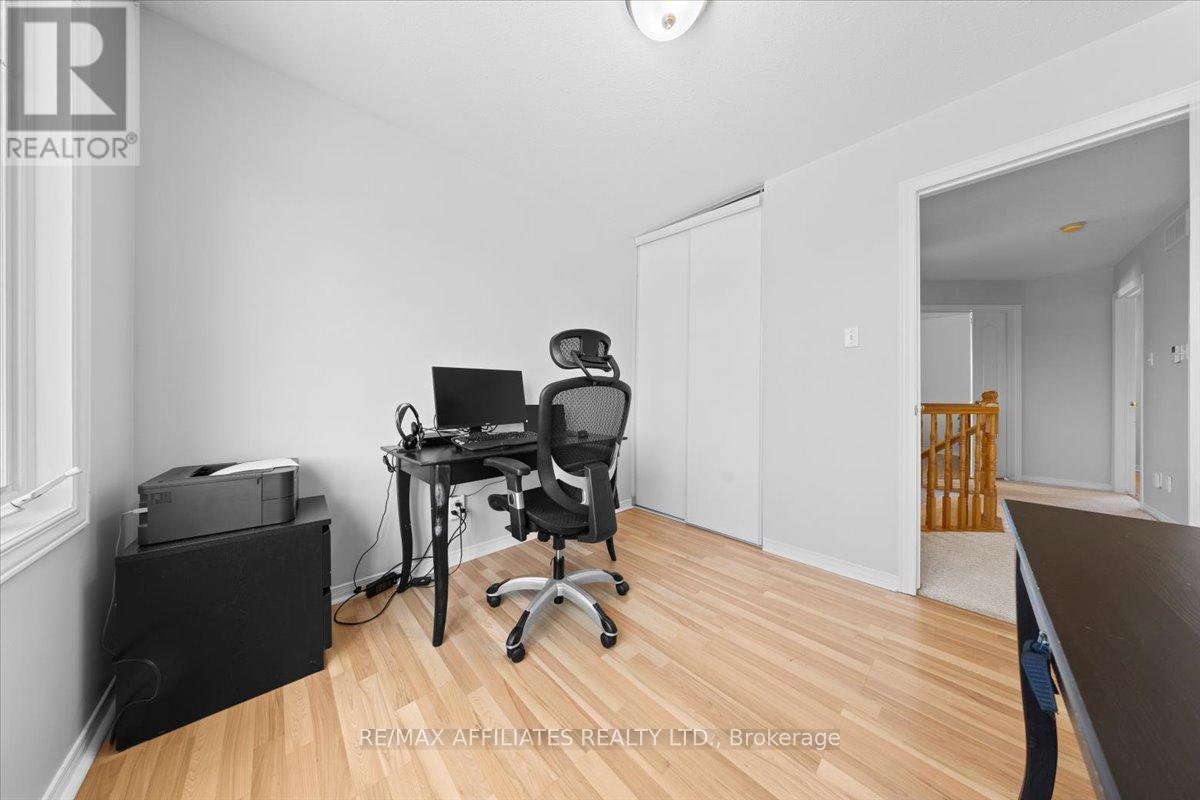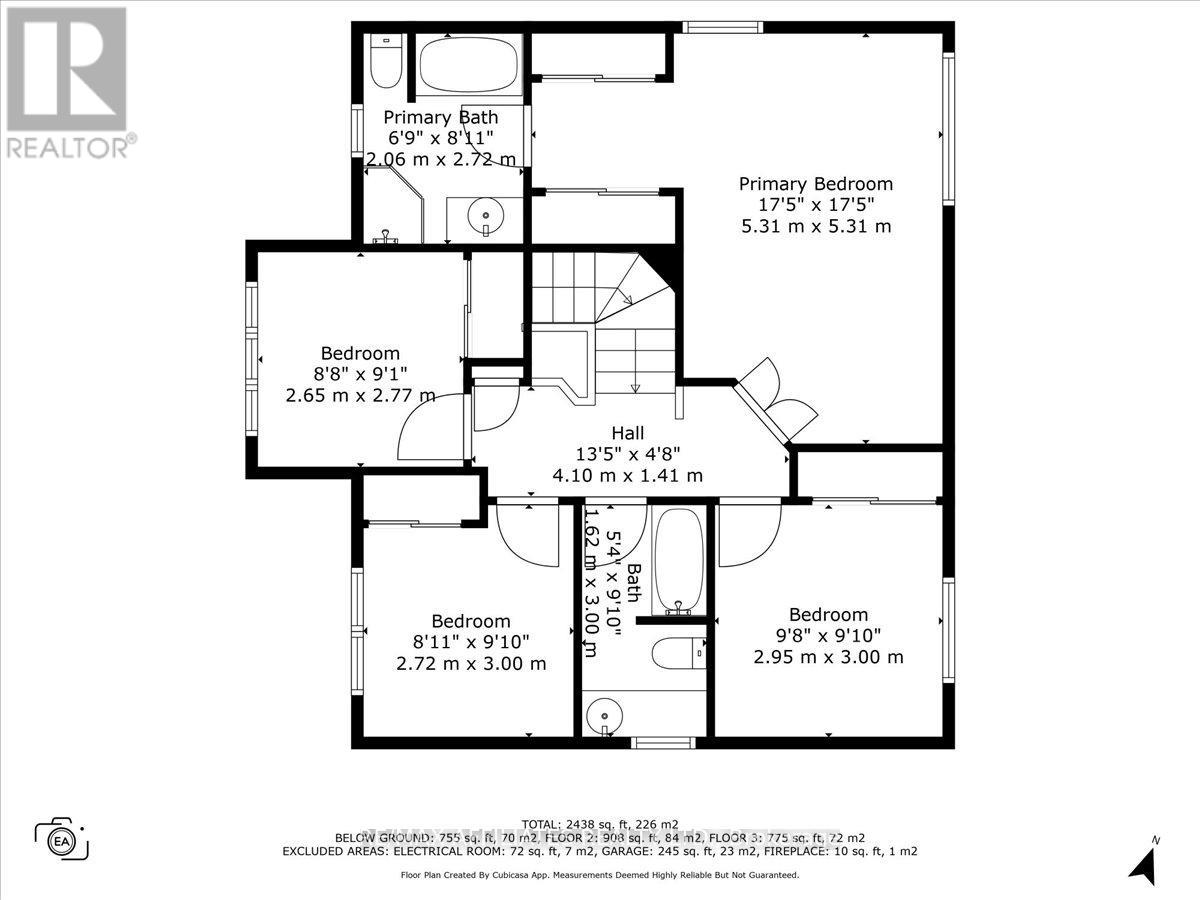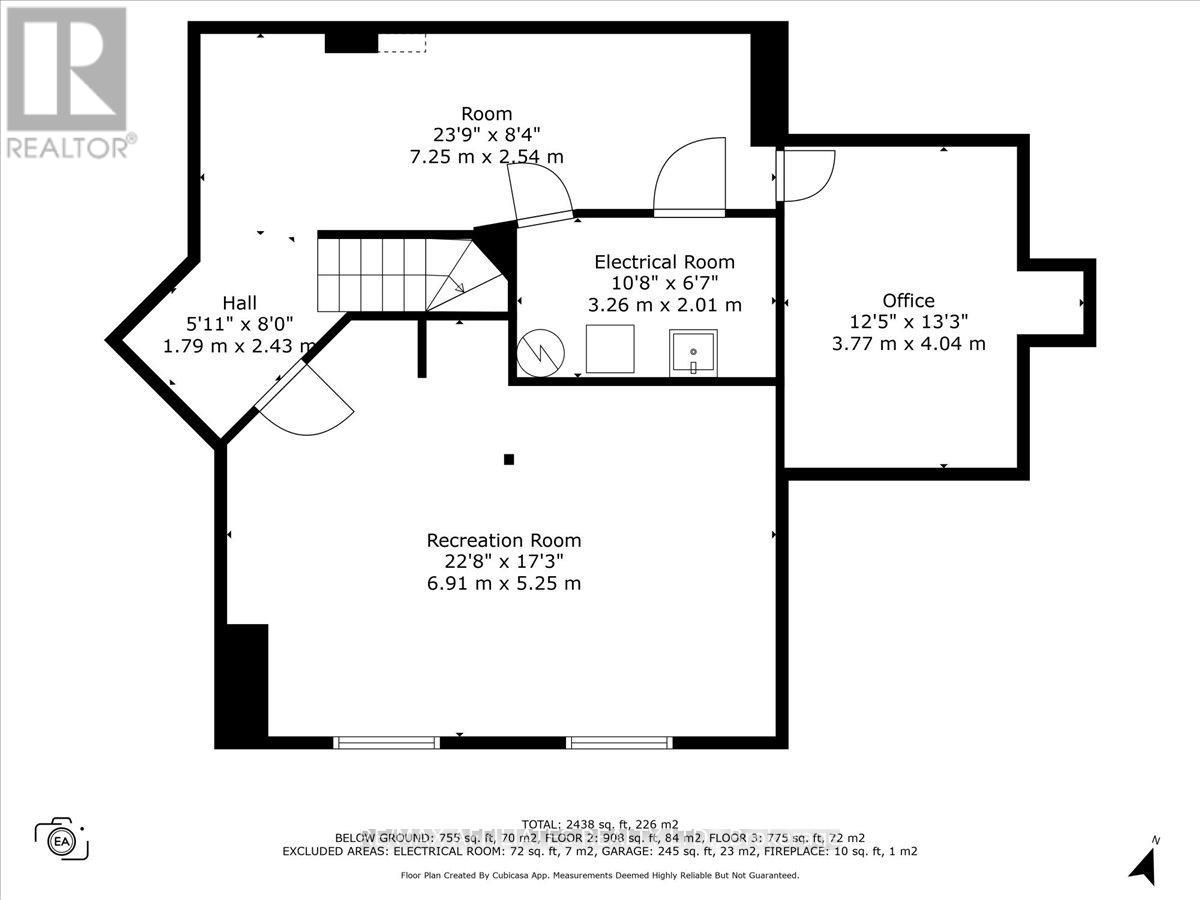4 Bedroom
3 Bathroom
1,500 - 2,000 ft2
Fireplace
Central Air Conditioning
Forced Air
$750,000
Beautifully maintained 4-bedroom home in the heart of Chapel Hill South. Featuring a charming front brick exterior, double-wide driveway, and two-car garage. The covered front veranda leads to a welcoming tiled entrance with a transom front door with soldier window and spacious closet.Inside, enjoy a bright family and dining room with hardwood floors, pot lights, and a large three-panel window. The kitchen features tile flooring, a U-shaped island with dual sinks with a window above, and a walk-in pantry/laundry room with outdoor access. The sunken living room boasts a cathedral ceiling, gas fireplace, and sliding doors leading to a wood deck, interlock patio, and fully fenced yard with mature trees and a shed.Upstairs, the spacious primary bedroom offers dual closets and a 4-piece ensuite with a soaker tub and stand-up shower. Three additional bedrooms, all with vinyl flooring and sliding-door closets, share a second 4-piece bath.The finished basement includes a large rec room with pot lights, an additional versatile room, and a separate storage space with a rough-in for a fourth bathroom.Located near top-rated schools, parks, shopping, restaurants, and public transit. Dont miss this incredible opportunity 24 Irrevocable on all showings! (id:35885)
Property Details
|
MLS® Number
|
X12050814 |
|
Property Type
|
Single Family |
|
Community Name
|
2012 - Chapel Hill South - Orleans Village |
|
Amenities Near By
|
Public Transit |
|
Parking Space Total
|
6 |
|
Structure
|
Porch, Patio(s), Deck, Shed |
Building
|
Bathroom Total
|
3 |
|
Bedrooms Above Ground
|
4 |
|
Bedrooms Total
|
4 |
|
Amenities
|
Fireplace(s) |
|
Appliances
|
Dishwasher, Dryer, Hood Fan, Stove, Washer, Window Coverings, Refrigerator |
|
Basement Development
|
Finished |
|
Basement Type
|
N/a (finished) |
|
Construction Style Attachment
|
Detached |
|
Cooling Type
|
Central Air Conditioning |
|
Exterior Finish
|
Brick Facing, Vinyl Siding |
|
Fireplace Present
|
Yes |
|
Fireplace Total
|
1 |
|
Foundation Type
|
Poured Concrete |
|
Half Bath Total
|
1 |
|
Heating Fuel
|
Natural Gas |
|
Heating Type
|
Forced Air |
|
Stories Total
|
2 |
|
Size Interior
|
1,500 - 2,000 Ft2 |
|
Type
|
House |
|
Utility Water
|
Municipal Water |
Parking
Land
|
Acreage
|
No |
|
Fence Type
|
Fenced Yard |
|
Land Amenities
|
Public Transit |
|
Sewer
|
Sanitary Sewer |
|
Size Depth
|
110 Ft |
|
Size Frontage
|
42 Ft ,8 In |
|
Size Irregular
|
42.7 X 110 Ft |
|
Size Total Text
|
42.7 X 110 Ft |
Rooms
| Level |
Type |
Length |
Width |
Dimensions |
|
Second Level |
Primary Bedroom |
5.31 m |
5.31 m |
5.31 m x 5.31 m |
|
Second Level |
Bedroom |
2.95 m |
3 m |
2.95 m x 3 m |
|
Second Level |
Bedroom |
2.72 m |
3 m |
2.72 m x 3 m |
|
Second Level |
Bedroom |
2.65 m |
2.77 m |
2.65 m x 2.77 m |
|
Basement |
Office |
3.77 m |
4.04 m |
3.77 m x 4.04 m |
|
Basement |
Recreational, Games Room |
6.91 m |
5.25 m |
6.91 m x 5.25 m |
|
Main Level |
Living Room |
4.23 m |
3.23 m |
4.23 m x 3.23 m |
|
Main Level |
Dining Room |
3.26 m |
3.28 m |
3.26 m x 3.28 m |
|
Main Level |
Kitchen |
3.56 m |
2.9 m |
3.56 m x 2.9 m |
|
Main Level |
Eating Area |
3.45 m |
2.8 m |
3.45 m x 2.8 m |
|
Main Level |
Family Room |
3.14 m |
4.55 m |
3.14 m x 4.55 m |
https://www.realtor.ca/real-estate/28094817/2055-rolling-brook-drive-ottawa-2012-chapel-hill-south-orleans-village


