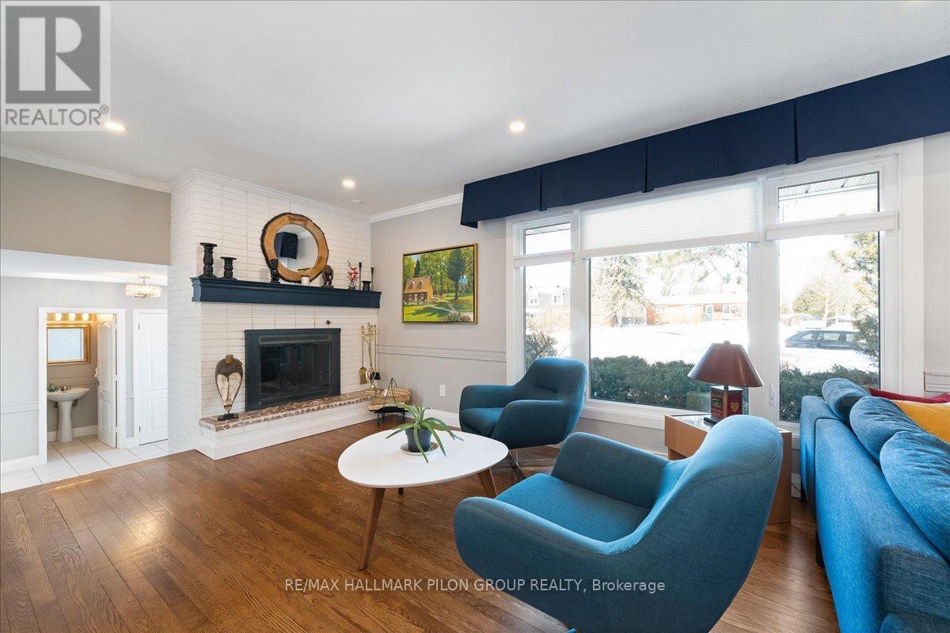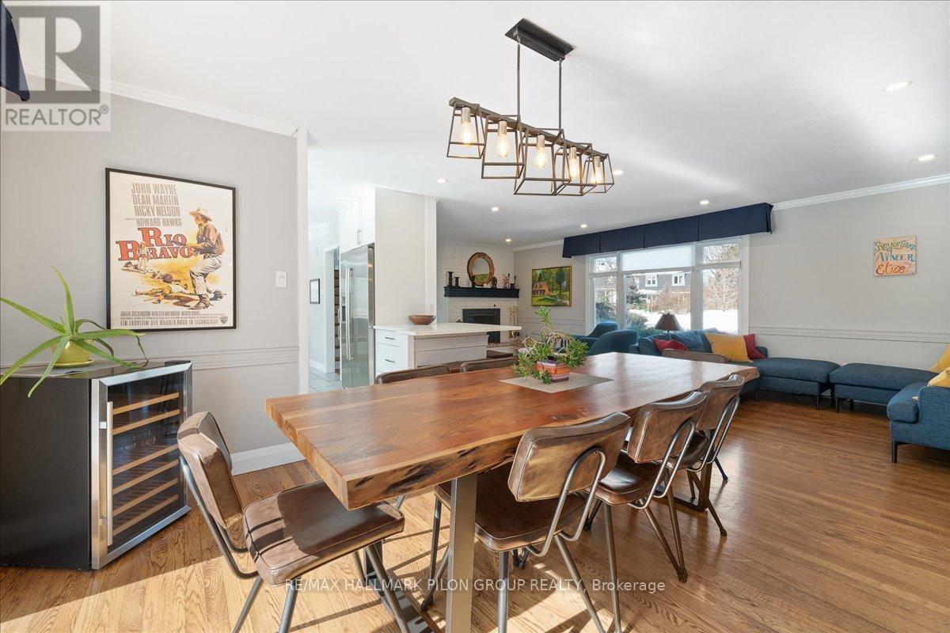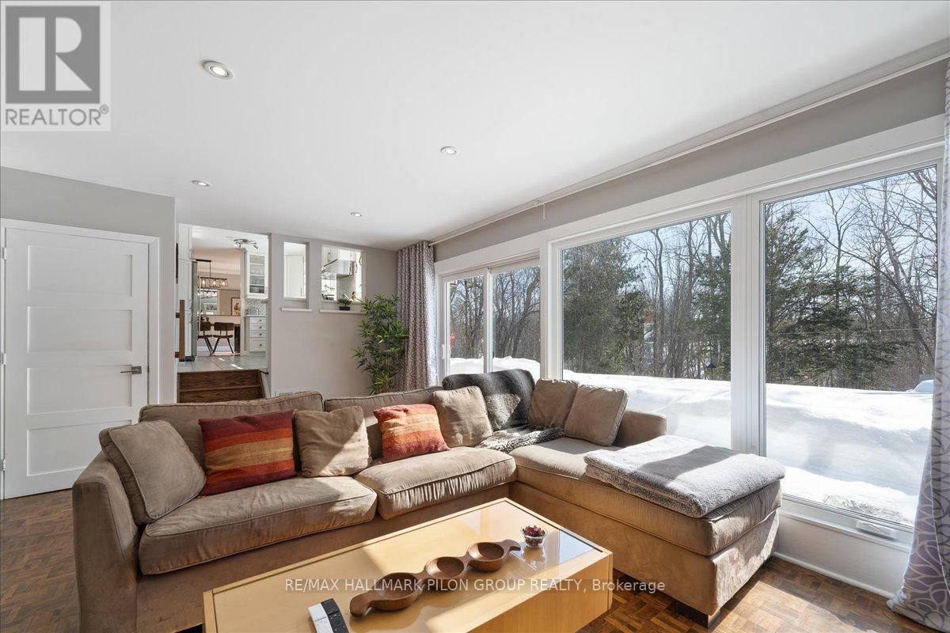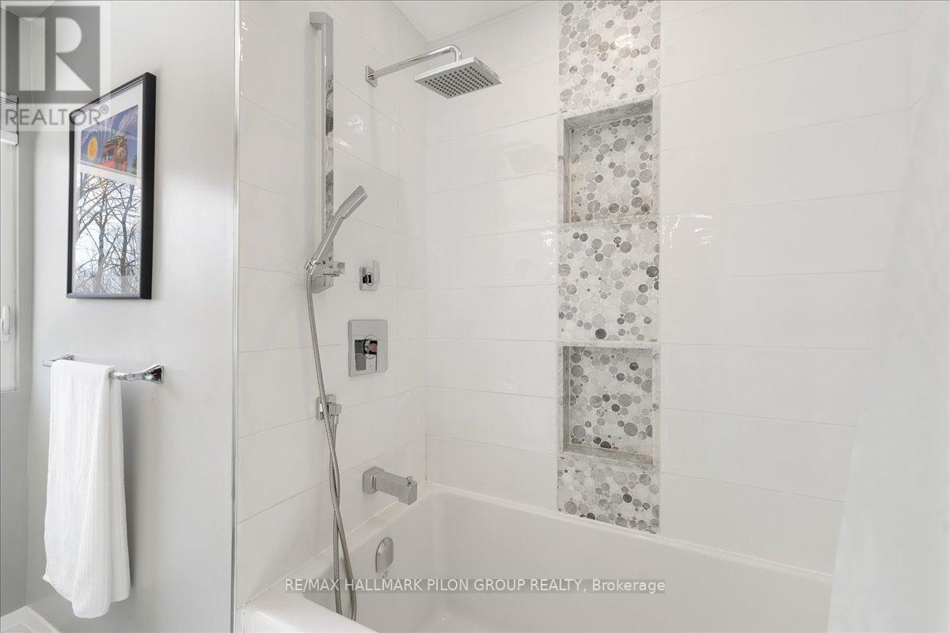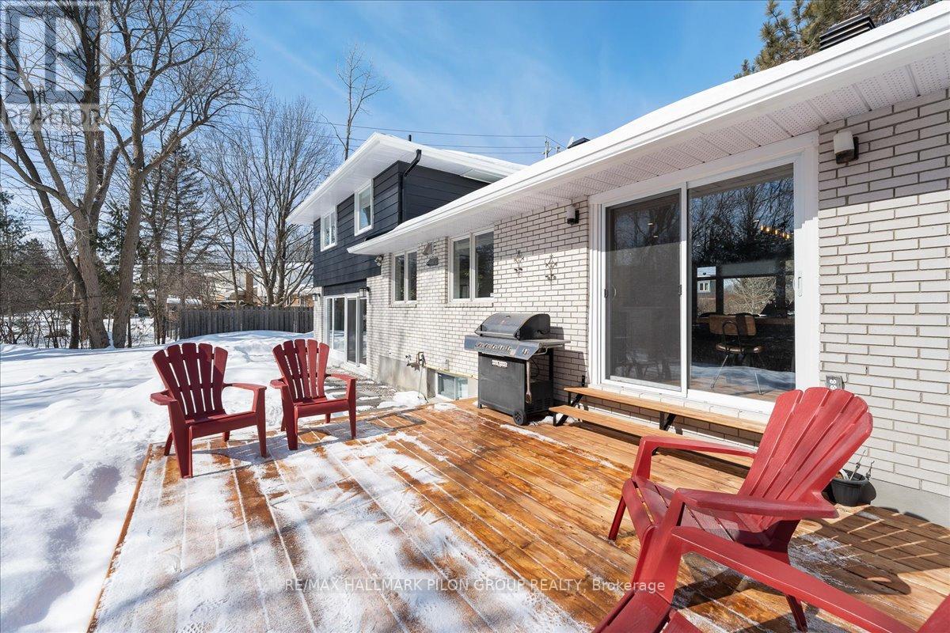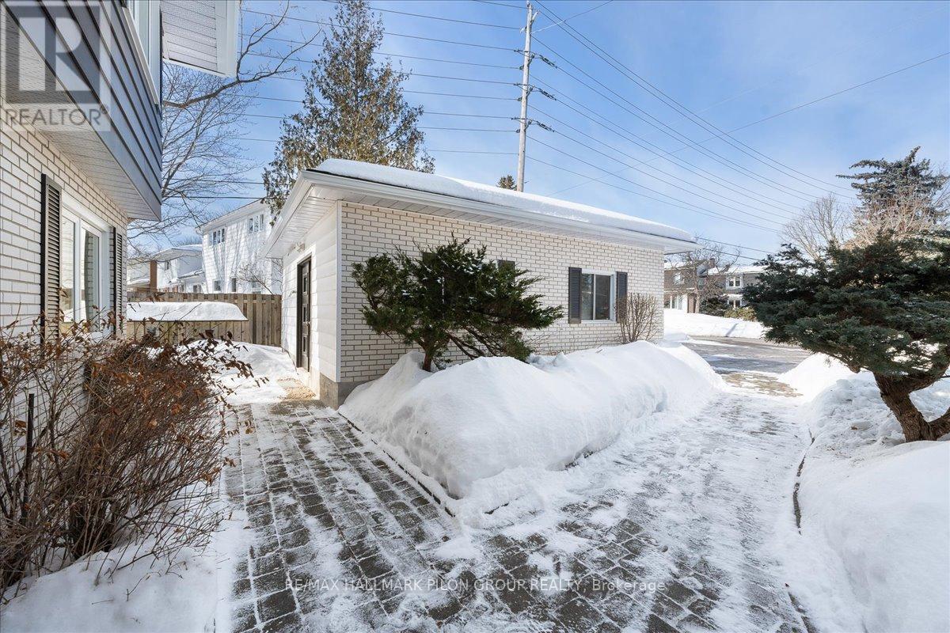4 Bedroom
3 Bathroom
1499.9875 - 1999.983 sqft
Fireplace
Central Air Conditioning
Forced Air
$1,025,000
This is the one you've been waiting for! Welcome to this extensively updated single-family home, on a rare half-acre lot that backs onto protected parkland, offering breathtaking views of your very own private ravine. The inviting & captivating family room features a wall of windows, showcasing the peaceful backyard setting. Adjacent to the family room is a conveniently located 4th bedroom, complete w/Murphy bed for versatility. The fully renovated kitchen is a showstopper w/features straight out of a magazine. W/crisp cabinetry, gleaming quartz countertops & high-end SS appliances-it is a dream for any chef. The expansive dining room provides ample space to host lrg gatherings, while the spacious living room is designed for ultimate comfort w/wood-burning FP. Upstairs, the primary bedroom is a serene retreat, featuring a full wall of closet space & lrg window. The secondary bedrooms are generously sized, w/plenty of closet space. The fully renovated bathroom is an absolute stunner, boasting a dual vanity & a tub/shower with intricate tile accents and dual shower heads. The LL provides the perfect space for a teen or family retreat. The rec rm is lrg enough to accommodate a 5th bed or a TV area, w/WIC for added storage. The fully renovated bathroom adds convenience to this lvl. Step outside to the new deck, a perfect spot to enjoy meals alfresco or unwind while taking in the stunning views. The peaceful view of the treed ravine and park setting beyond will leave you pinching yourself that you have found such a gem of a property. The oversized, detached double garage allows for an abundance of space not only for your vehicles but for additional storage as well. The location is second to none for unmatched convenience. All major amenities, shopping, & top-rated schools-like the renowned IB program at Colonel By-are within walking distance. The LRT, easy highway access, & nearby trails along the Ottawa River make this home ideally situated for work and play. (id:35885)
Property Details
|
MLS® Number
|
X12040423 |
|
Property Type
|
Single Family |
|
Community Name
|
2108 - Beacon Hill South |
|
EquipmentType
|
None |
|
Features
|
Irregular Lot Size, Ravine, Carpet Free |
|
ParkingSpaceTotal
|
6 |
|
RentalEquipmentType
|
None |
|
Structure
|
Deck |
Building
|
BathroomTotal
|
3 |
|
BedroomsAboveGround
|
4 |
|
BedroomsTotal
|
4 |
|
Amenities
|
Fireplace(s) |
|
Appliances
|
Garage Door Opener Remote(s), Dishwasher, Dryer, Freezer, Hood Fan, Stove, Washer, Refrigerator |
|
BasementDevelopment
|
Finished |
|
BasementType
|
Full (finished) |
|
ConstructionStyleAttachment
|
Detached |
|
ConstructionStyleSplitLevel
|
Sidesplit |
|
CoolingType
|
Central Air Conditioning |
|
ExteriorFinish
|
Brick |
|
FireplacePresent
|
Yes |
|
FireplaceTotal
|
1 |
|
FlooringType
|
Laminate, Tile, Hardwood |
|
FoundationType
|
Block, Concrete |
|
HalfBathTotal
|
1 |
|
HeatingFuel
|
Natural Gas |
|
HeatingType
|
Forced Air |
|
SizeInterior
|
1499.9875 - 1999.983 Sqft |
|
Type
|
House |
|
UtilityWater
|
Municipal Water |
Parking
Land
|
Acreage
|
No |
|
Sewer
|
Sanitary Sewer |
|
SizeDepth
|
273 Ft ,2 In |
|
SizeFrontage
|
82 Ft ,8 In |
|
SizeIrregular
|
82.7 X 273.2 Ft |
|
SizeTotalText
|
82.7 X 273.2 Ft |
|
ZoningDescription
|
R1w |
Rooms
| Level |
Type |
Length |
Width |
Dimensions |
|
Second Level |
Primary Bedroom |
4.128 m |
3.584 m |
4.128 m x 3.584 m |
|
Second Level |
Bedroom 2 |
3.587 m |
3.069 m |
3.587 m x 3.069 m |
|
Second Level |
Bedroom 3 |
2.754 m |
3.57 m |
2.754 m x 3.57 m |
|
Second Level |
Bathroom |
2.782 m |
1.547 m |
2.782 m x 1.547 m |
|
Lower Level |
Recreational, Games Room |
3.689 m |
5.424 m |
3.689 m x 5.424 m |
|
Lower Level |
Bathroom |
1.901 m |
2.495 m |
1.901 m x 2.495 m |
|
Lower Level |
Laundry Room |
2.554 m |
1.885 m |
2.554 m x 1.885 m |
|
Main Level |
Foyer |
2.789 m |
3.139 m |
2.789 m x 3.139 m |
|
Main Level |
Family Room |
3.834 m |
5.941 m |
3.834 m x 5.941 m |
|
Main Level |
Kitchen |
2.646 m |
4.997 m |
2.646 m x 4.997 m |
|
Main Level |
Living Room |
3.754 m |
7.067 m |
3.754 m x 7.067 m |
|
Main Level |
Dining Room |
3.539 m |
3.549 m |
3.539 m x 3.549 m |
|
Main Level |
Bedroom 4 |
3.127 m |
2.627 m |
3.127 m x 2.627 m |
https://www.realtor.ca/real-estate/28070956/2056-beaverhill-drive-ottawa-2108-beacon-hill-south



