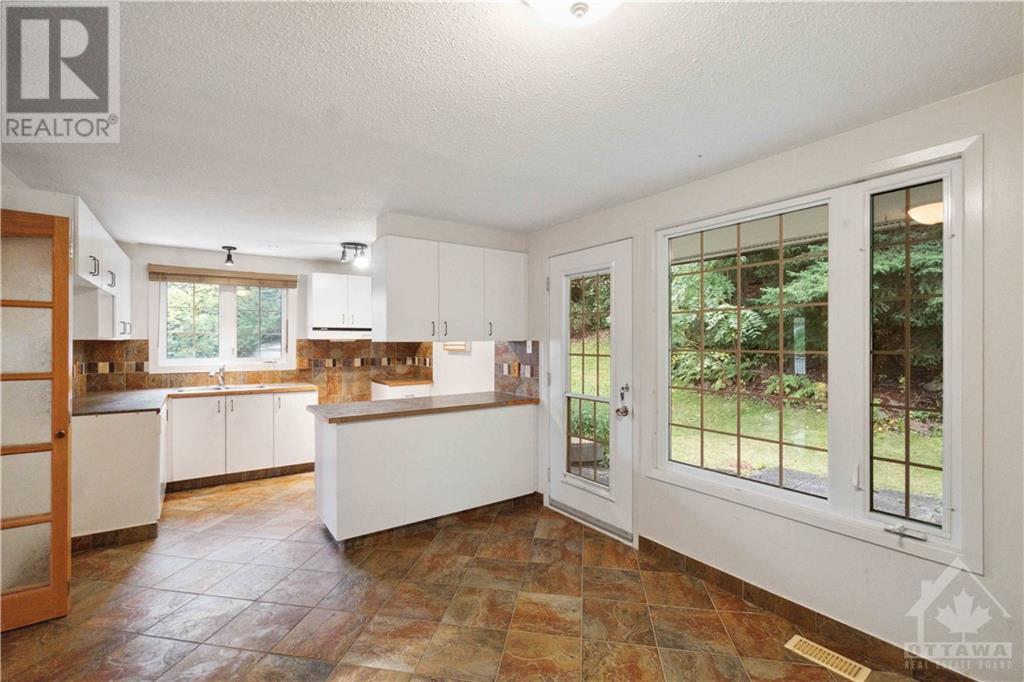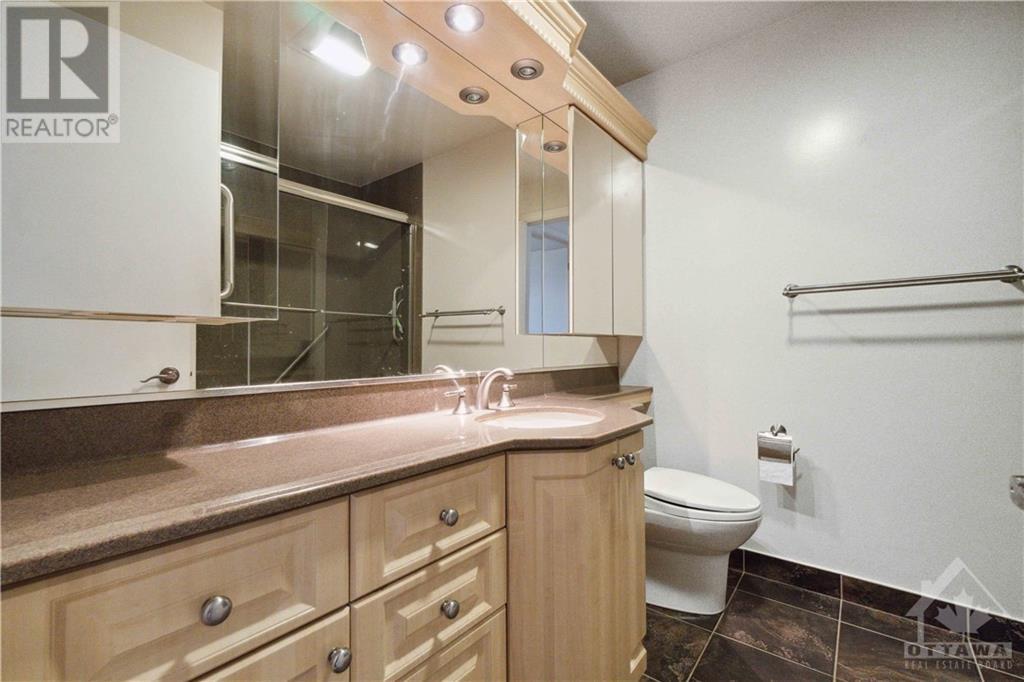2058 Gatineau View Crescent Ottawa, Ontario K1J 7X1
$568,800
OPEN HOUSE SUNDAY OCTOBER 6TH 2-4PM. Rare Opportunity – Private Treed Hillside Setting on an oversized lot 26.7 ' x 128.52 ' / 0.141 ac! Charming 3-storey, 4-bedroom semi-detached home on a quiet crescent.The main floor is bathed in natural light, featuring a spacious living room that opens to a balcony, seamlessly blending indoor and outdoor living. Generously sized dining area connects to an oversized kitchen w/ ample cabinet space,a large eat-in area, and direct access to the private backyard—perfect for large gatherings.Upper level includes 4 bedrooms with closet space,primary bedrm with walk-in closet and 2-piece ensuite & an updated 4-piece bathrm with shower/tub.Lower lvl features a spacious front hall with closet space, indoor garage access, 2pc bath,large storage area with laundry,utility & storage space.Steps from the Ottawa River,shopping,CSIS,CSE,NRC and just minutes to downtown. Top school including Colonel By HS with renowned International Baccalaureate program.24hirrev. (id:35885)
Open House
This property has open houses!
2:00 pm
Ends at:4:00 pm
Property Details
| MLS® Number | 1414266 |
| Property Type | Single Family |
| Neigbourhood | Beacon Hill North |
| AmenitiesNearBy | Public Transit, Recreation Nearby, Shopping |
| CommunityFeatures | Family Oriented |
| Features | Park Setting, Private Setting, Treed, Automatic Garage Door Opener |
| ParkingSpaceTotal | 3 |
| StorageType | Storage Shed |
Building
| BathroomTotal | 3 |
| BedroomsAboveGround | 4 |
| BedroomsTotal | 4 |
| Appliances | Hood Fan, Blinds |
| BasementDevelopment | Not Applicable |
| BasementType | None (not Applicable) |
| ConstructedDate | 1971 |
| ConstructionStyleAttachment | Semi-detached |
| CoolingType | Central Air Conditioning |
| ExteriorFinish | Brick |
| FlooringType | Hardwood, Tile |
| FoundationType | Poured Concrete |
| HalfBathTotal | 2 |
| HeatingFuel | Oil |
| HeatingType | Forced Air |
| StoriesTotal | 3 |
| Type | House |
| UtilityWater | Municipal Water |
Parking
| Attached Garage | |
| Inside Entry |
Land
| Acreage | No |
| LandAmenities | Public Transit, Recreation Nearby, Shopping |
| Sewer | Municipal Sewage System |
| SizeDepth | 128 Ft ,6 In |
| SizeFrontage | 26 Ft ,8 In |
| SizeIrregular | 0.14 |
| SizeTotal | 0.14 Ac |
| SizeTotalText | 0.14 Ac |
| ZoningDescription | Residential |
Rooms
| Level | Type | Length | Width | Dimensions |
|---|---|---|---|---|
| Second Level | Living Room | 19'1" x 12'1" | ||
| Second Level | Dining Room | 13'7" x 8'1" | ||
| Second Level | Kitchen | 10'7" x 10'2" | ||
| Second Level | Eating Area | 9'8" x 10'2" | ||
| Third Level | Primary Bedroom | 14'1" x 10'2" | ||
| Third Level | 2pc Ensuite Bath | 4'6" x 4'2" | ||
| Third Level | Bedroom | 10'7" x 9'0" | ||
| Third Level | Bedroom | 12'5" x 10'8" | ||
| Third Level | Bedroom | 12'5" x 8'1" | ||
| Third Level | Full Bathroom | 7'8" x 7'2" | ||
| Main Level | Foyer | 15'4" x 4'5" | ||
| Main Level | Partial Bathroom | 6'5" x 3'0" | ||
| Main Level | Storage | 19'0" x 10'7" |
https://www.realtor.ca/real-estate/27504315/2058-gatineau-view-crescent-ottawa-beacon-hill-north
Interested?
Contact us for more information






































