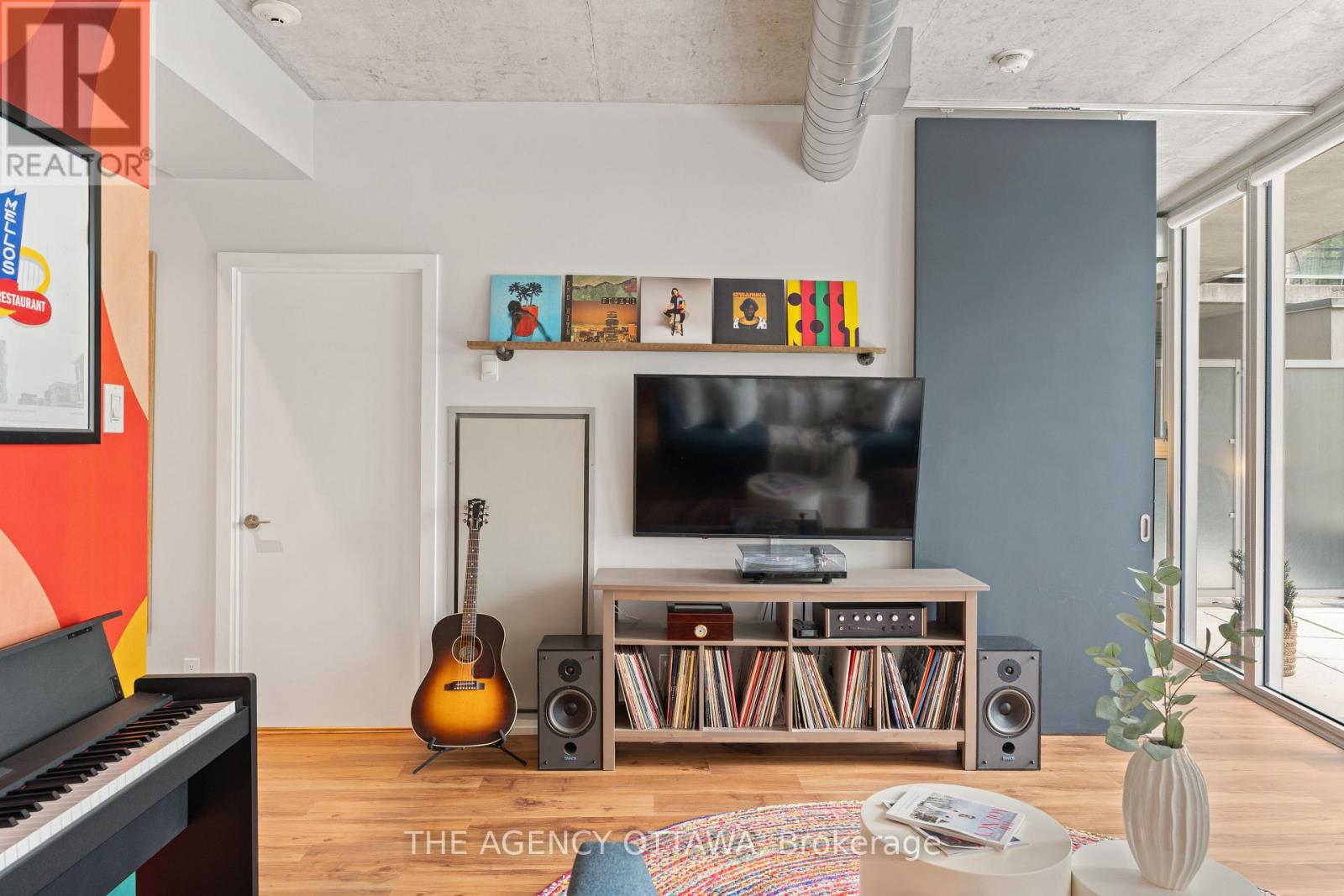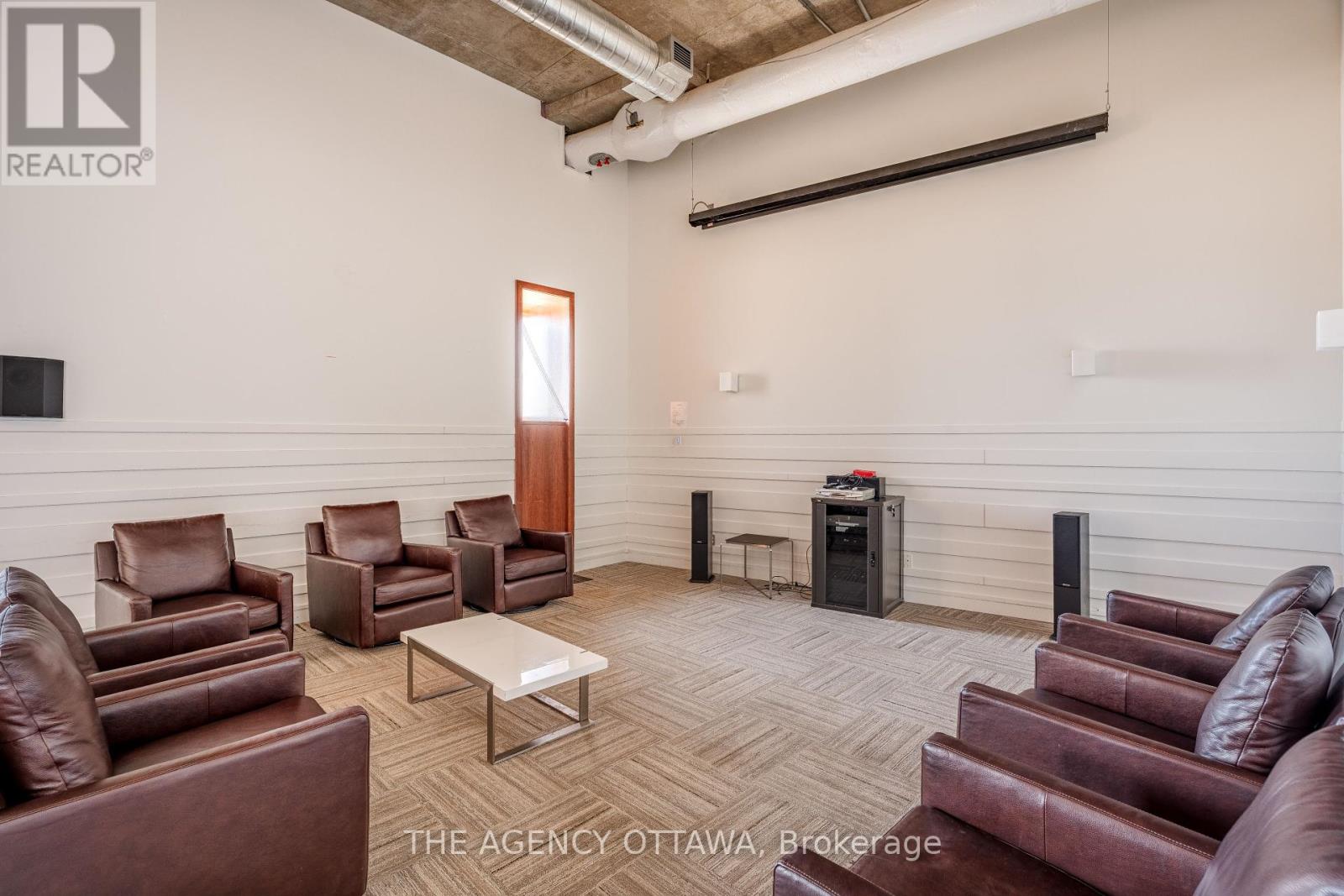206 - 354 Gladstone Avenue Ottawa, Ontario K2P 0R4
$434,900Maintenance, Insurance
$528.09 Monthly
Maintenance, Insurance
$528.09 Monthly***OPEN HOUSE SUNDAY 2-4pm*** Patio season is finally upon us, and what better way to enjoy it than on your very own private terrace in the heart of Centretown! Welcome to Unit 206 at Central Condominiums - a LEED Gold certified and highly sought-after development within walking distance to Elgin St, The Glebe, Rideau Canal, lots of shops, cafes and restaurants. This one-of-a-kind one-bedroom suite offers 687 sq ft of modern industrial-chic living space, complemented by a spectacular 200 sq ft private terrace overlooking a serene courtyard, perfect for indoor-outdoor living. A stunning wall of floor-to-ceiling windows floods the space with natural light, giving the home an impressive wow factor. The expansive corner kitchen features ample cabinetry and a functional island, providing excellent counter and storage space. The bright, open-concept layout includes inviting dining and living areas, while the spacious primary bedroom is outfitted with a wall-to-wall closet. Additional conveniences include in-suite laundry and a storage locker. Residents enjoy access to premium amenities such as a concierge, party room, fitness centre, and outdoor BBQ area. This is truly an unbeatable location, close to public transit, right downstairs - Shoppers, LCBO, Starbucks! (id:35885)
Open House
This property has open houses!
2:00 pm
Ends at:4:00 pm
Property Details
| MLS® Number | X12158640 |
| Property Type | Single Family |
| Community Name | 4103 - Ottawa Centre |
| Amenities Near By | Public Transit, Park |
| Community Features | Pet Restrictions, Community Centre |
| Features | Elevator, Carpet Free |
Building
| Bathroom Total | 1 |
| Bedrooms Above Ground | 1 |
| Bedrooms Total | 1 |
| Amenities | Party Room, Security/concierge, Exercise Centre, Storage - Locker |
| Appliances | All, Blinds |
| Cooling Type | Central Air Conditioning |
| Exterior Finish | Brick, Concrete |
| Heating Fuel | Natural Gas |
| Heating Type | Heat Pump |
| Size Interior | 600 - 699 Ft2 |
| Type | Apartment |
Parking
| No Garage |
Land
| Acreage | No |
| Land Amenities | Public Transit, Park |
| Zoning Description | Residential |
Rooms
| Level | Type | Length | Width | Dimensions |
|---|---|---|---|---|
| Main Level | Primary Bedroom | 3.35 m | 2.74 m | 3.35 m x 2.74 m |
| Main Level | Living Room | 3.35 m | 5.18 m | 3.35 m x 5.18 m |
| Main Level | Kitchen | 3.35 m | 2.43 m | 3.35 m x 2.43 m |
https://www.realtor.ca/real-estate/28334890/206-354-gladstone-avenue-ottawa-4103-ottawa-centre
Contact Us
Contact us for more information
































