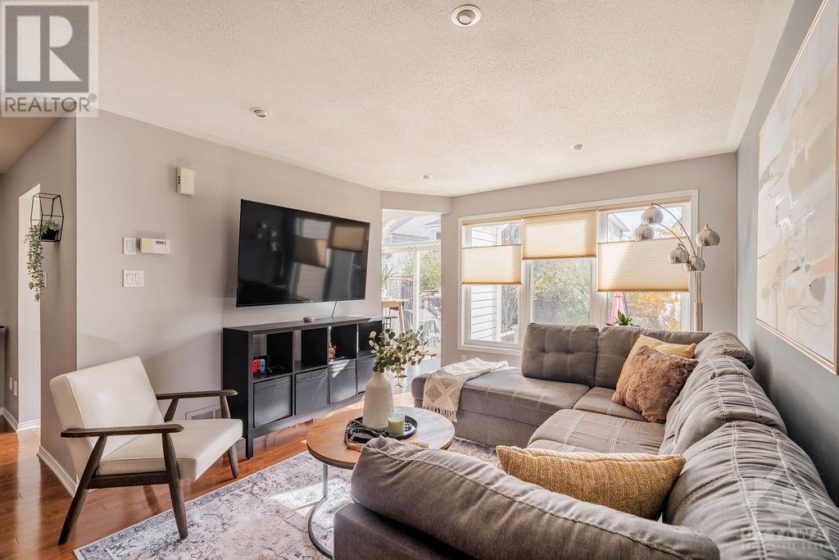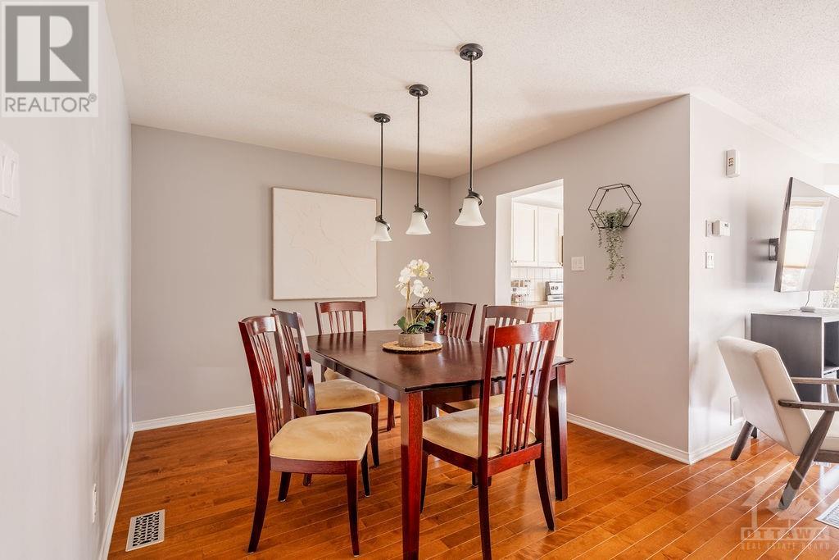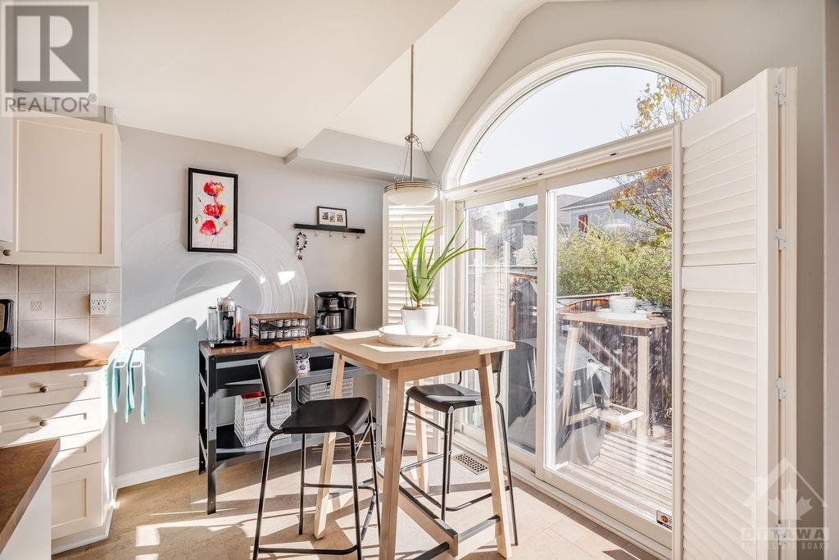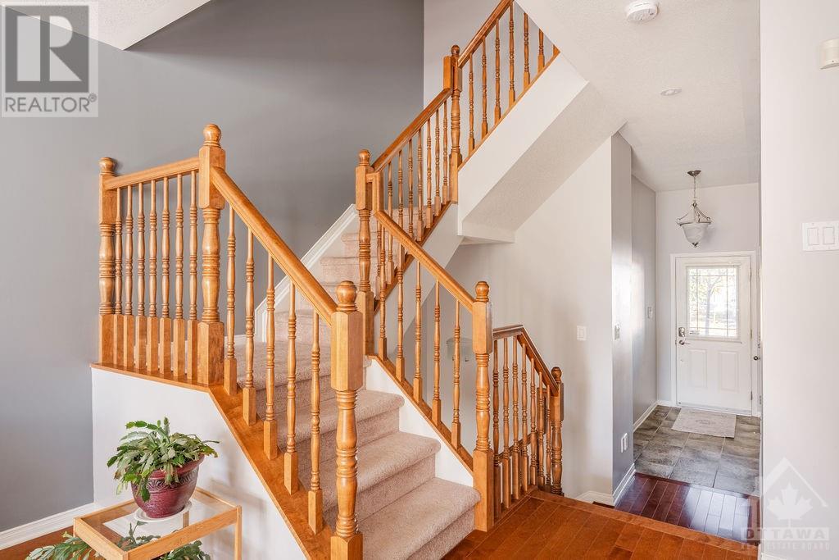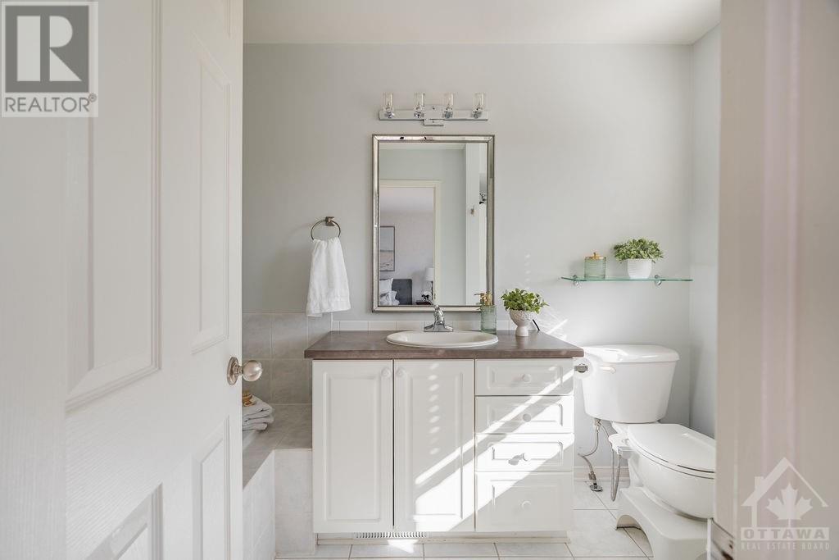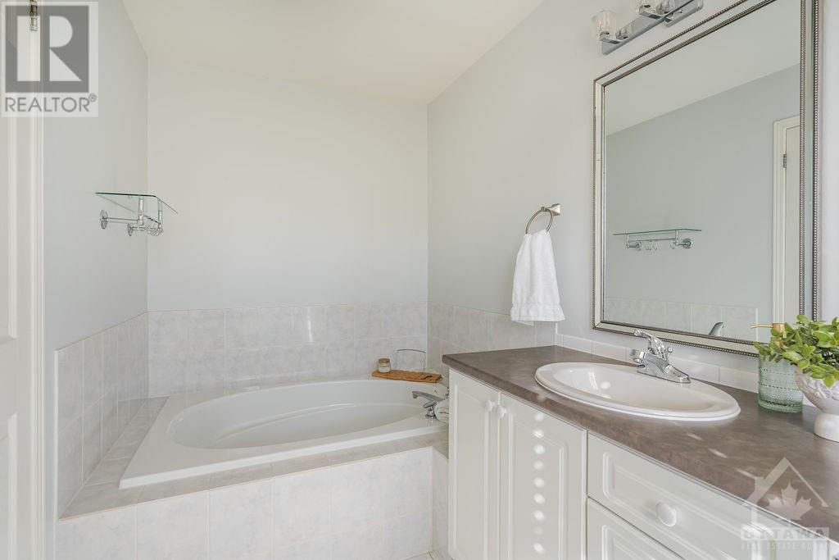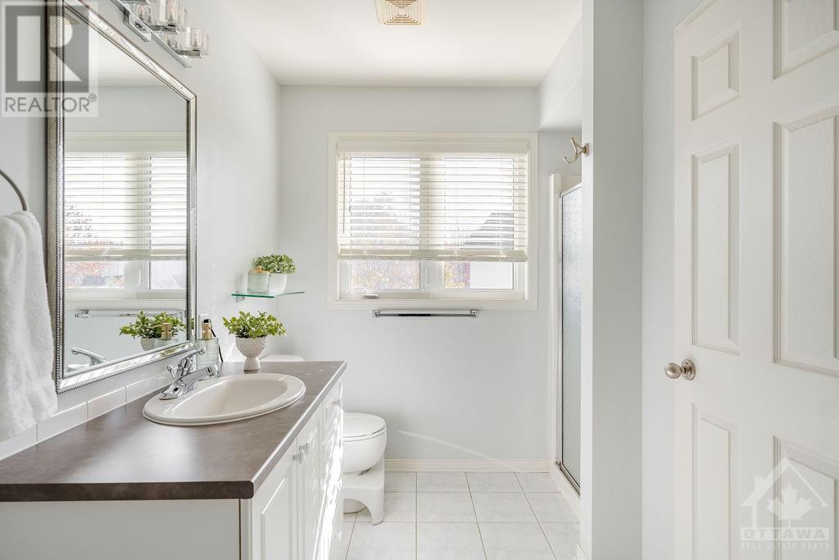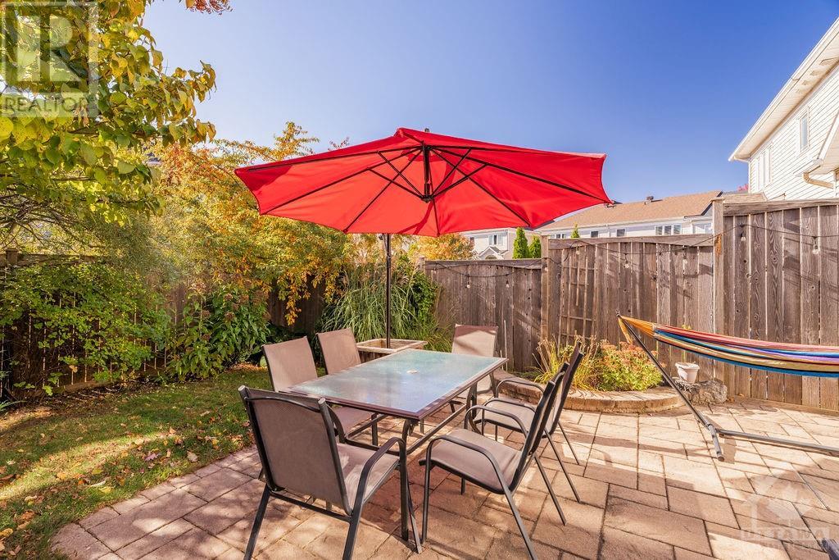206 Greenridge Street Ottawa, Ontario K1C 7R3
$569,900
Welcome to Chapel Hill, Orleans’ most coveted neighborhood. This picturesque community is cherished for its abundance of mature trees, public greenspace, parks & sports fields – not to mention its extreme convenience. This truly walkable area also offers excellent public transit and a short commute to downtown. 206 Greenridge presents a rare opportunity to call this exceptional locale your own. This executive townhome sits in an exclusive enclave where homes seldom become available. Designed to maximize natural light, the home’s key spaces all enjoy Southern exposure as does its private & serene backyard, complete with interlock patio, perennials & gas hookup. Also included are numerous high-quality upgrades like custom Hunter-Douglas blinds & shutters, stylish light fixtures, hardwood banisters, an insulated garage door and top-of-the-line GAF Timberline Lifetime architectural shingles. Offers reviewed at 5pm Nov 4th, 2024. Seller may consider pre-emptive offers. Inspection on file. (id:35885)
Open House
This property has open houses!
2:00 pm
Ends at:4:00 pm
Property Details
| MLS® Number | 1418490 |
| Property Type | Single Family |
| Neigbourhood | Chapel Hill |
| AmenitiesNearBy | Golf Nearby, Public Transit |
| CommunicationType | Internet Access |
| Features | Automatic Garage Door Opener |
| ParkingSpaceTotal | 3 |
| Structure | Deck |
Building
| BathroomTotal | 3 |
| BedroomsAboveGround | 3 |
| BedroomsTotal | 3 |
| Appliances | Refrigerator, Dishwasher, Dryer, Microwave Range Hood Combo, Stove, Washer, Blinds |
| BasementDevelopment | Finished |
| BasementType | Full (finished) |
| ConstructedDate | 2005 |
| CoolingType | Central Air Conditioning |
| ExteriorFinish | Brick, Siding |
| FireplacePresent | Yes |
| FireplaceTotal | 1 |
| FlooringType | Wall-to-wall Carpet, Hardwood, Ceramic |
| FoundationType | Poured Concrete |
| HalfBathTotal | 1 |
| HeatingFuel | Natural Gas |
| HeatingType | Forced Air |
| StoriesTotal | 2 |
| Type | Row / Townhouse |
| UtilityWater | Municipal Water |
Parking
| Attached Garage | |
| Inside Entry |
Land
| Acreage | No |
| FenceType | Fenced Yard |
| LandAmenities | Golf Nearby, Public Transit |
| Sewer | Municipal Sewage System |
| SizeDepth | 101 Ft ,9 In |
| SizeFrontage | 20 Ft ,4 In |
| SizeIrregular | 20.34 Ft X 101.71 Ft |
| SizeTotalText | 20.34 Ft X 101.71 Ft |
| ZoningDescription | Residential |
Rooms
| Level | Type | Length | Width | Dimensions |
|---|---|---|---|---|
| Second Level | Primary Bedroom | 17'6" x 13'2" | ||
| Second Level | Bedroom | 15'2" x 9'8" | ||
| Second Level | Bedroom | 12'7" x 9'6" | ||
| Second Level | 4pc Ensuite Bath | Measurements not available | ||
| Second Level | 3pc Bathroom | Measurements not available | ||
| Lower Level | Family Room | 20'4" x 12'6" | ||
| Lower Level | Laundry Room | Measurements not available | ||
| Lower Level | Storage | 10'0" x 9'6" | ||
| Main Level | Living Room | 17'6" x 11'2" | ||
| Main Level | Dining Room | 10'5" x 10'0" | ||
| Main Level | Kitchen | 18'8" x 8'7" | ||
| Main Level | Other | 6'0" x 7'0" | ||
| Main Level | 2pc Bathroom | Measurements not available |
https://www.realtor.ca/real-estate/27595386/206-greenridge-street-ottawa-chapel-hill
Interested?
Contact us for more information




