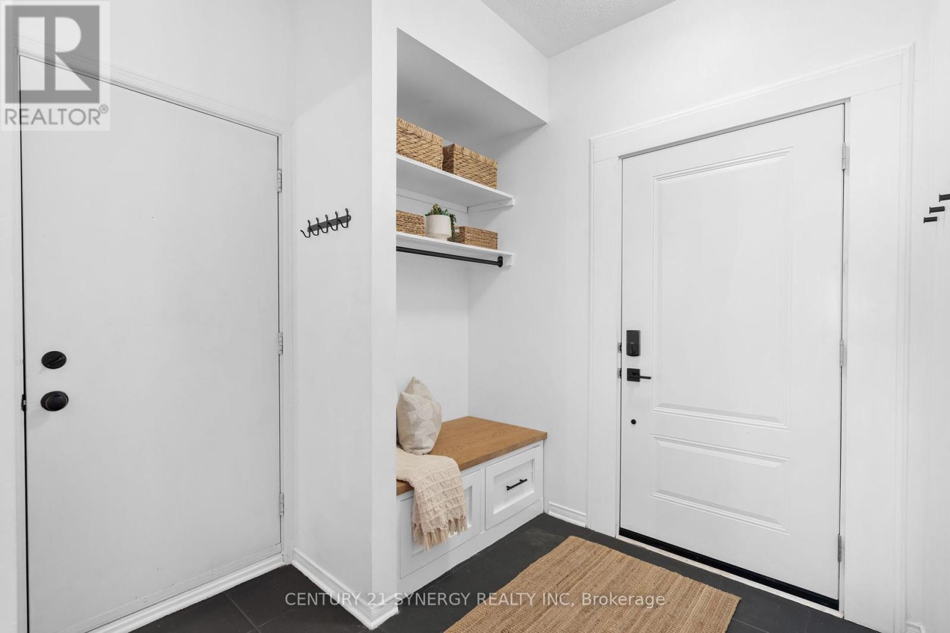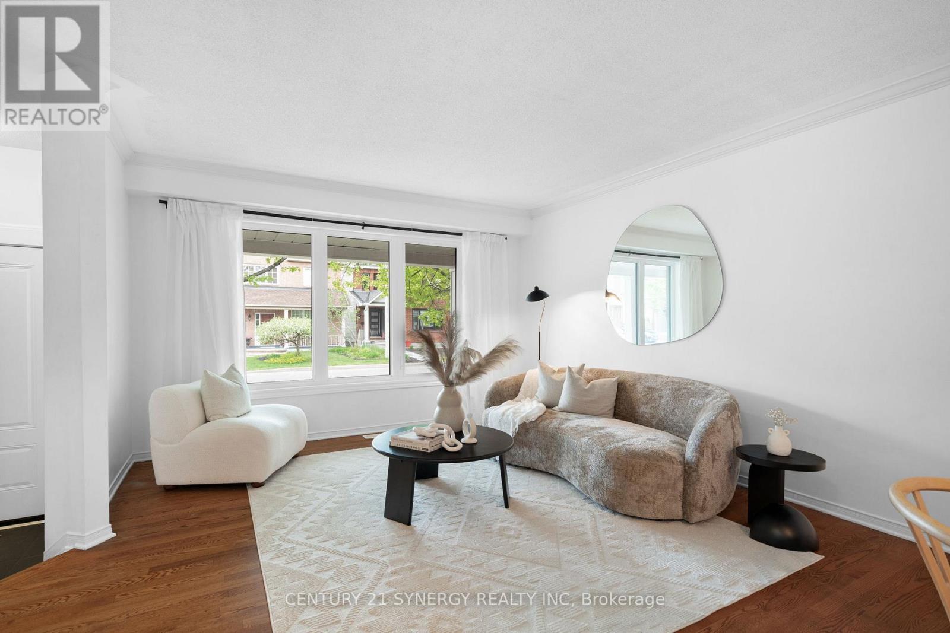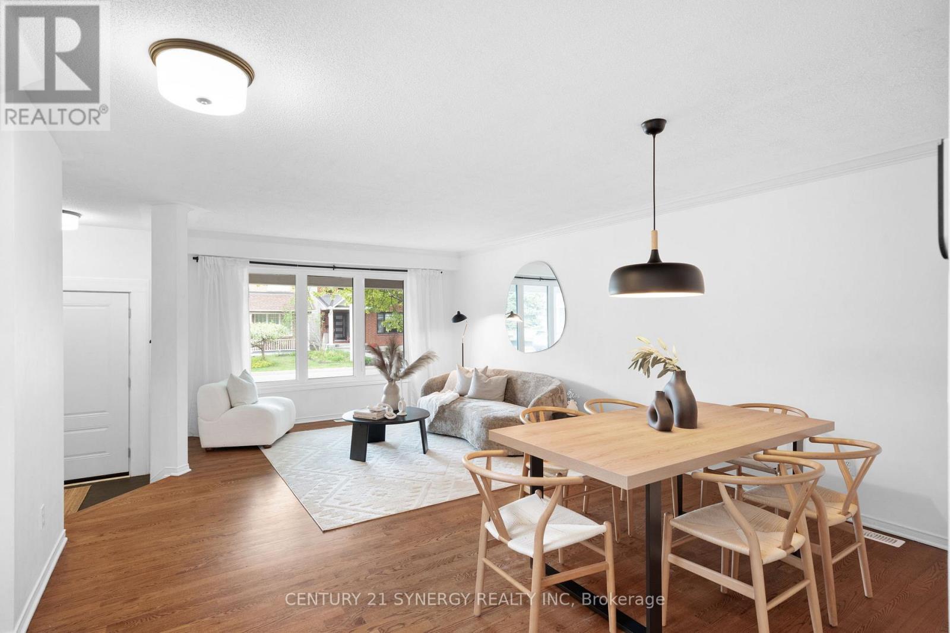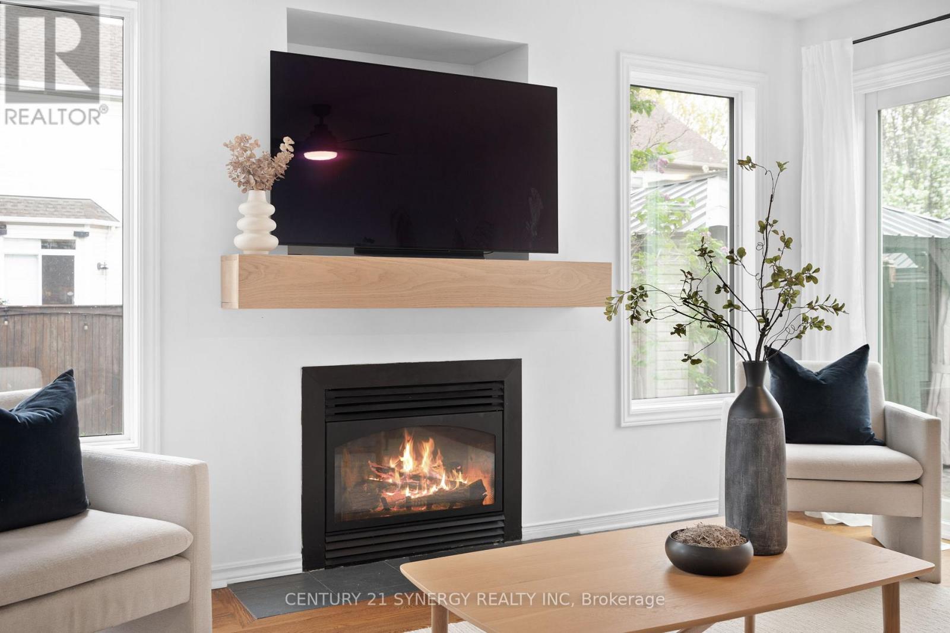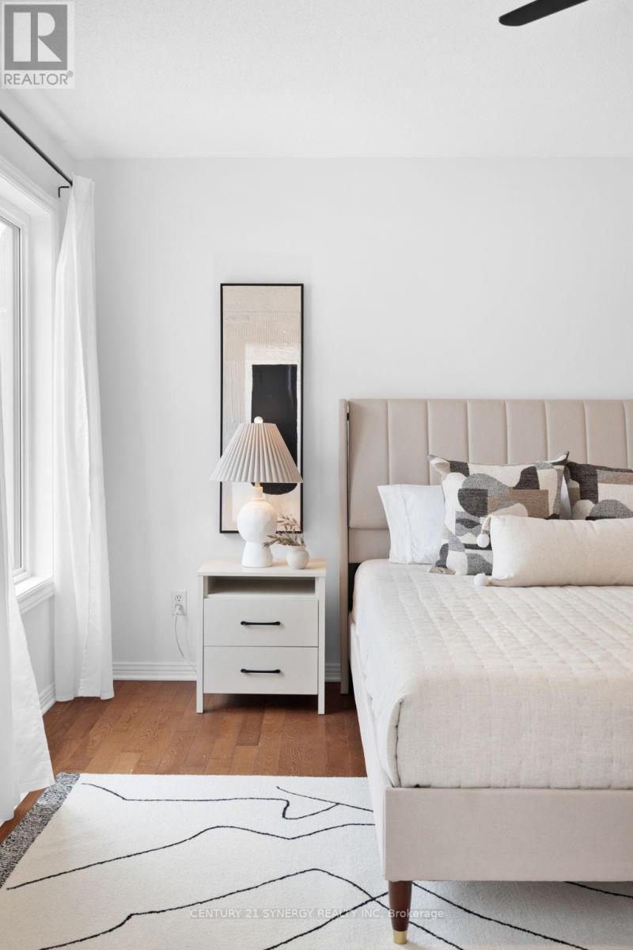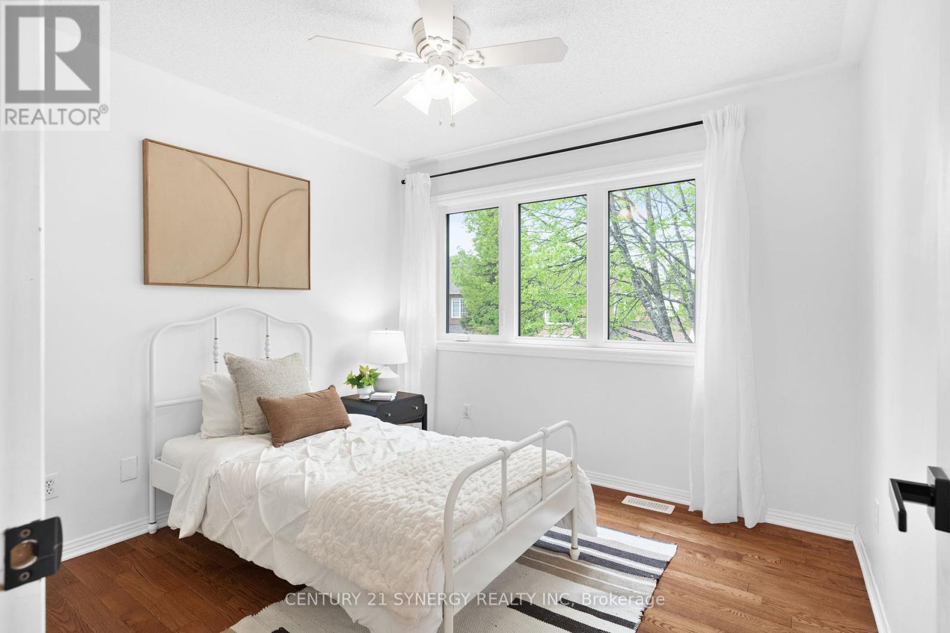4 Bedroom
3 Bathroom
1,500 - 2,000 ft2
Fireplace
Central Air Conditioning
Forced Air
$789,000
Welcome to this beautifully maintained single family home in one of Orleans most desired neighbourhoods. Featuring 4 bedrooms - 3 upstairs and 1 in the partially finished basement, this home offers comfort, functionality, and space for family, guests, or a home office. With 2 bathrooms, including a newly renovated primary ensuite (2024), there is plenty of room for all your needs. The main floor is highlighted by a cozy gas fireplace and a modern kitchen - perfect for entertaining and everyday life. This home has beautiful hardwood floors that run throughout both levels of the home. Enjoy peace of mind with all new windows, back sliding door and front door (2024), providing enhanced energy efficiency and curb appeal. This home is steps away from Long Leaf Park, Blue Willow Park, and Ruisseau Park - summer days just got a lot easier. Welcome home! Call today to book a showing. (id:35885)
Property Details
|
MLS® Number
|
X12164524 |
|
Property Type
|
Single Family |
|
Community Name
|
2012 - Chapel Hill South - Orleans Village |
|
Amenities Near By
|
Park, Schools |
|
Features
|
Gazebo |
|
Parking Space Total
|
6 |
Building
|
Bathroom Total
|
3 |
|
Bedrooms Above Ground
|
3 |
|
Bedrooms Below Ground
|
1 |
|
Bedrooms Total
|
4 |
|
Amenities
|
Fireplace(s) |
|
Appliances
|
Garage Door Opener Remote(s), Water Heater, Dishwasher, Dryer, Microwave, Stove, Washer, Refrigerator |
|
Basement Development
|
Partially Finished |
|
Basement Type
|
N/a (partially Finished) |
|
Construction Style Attachment
|
Detached |
|
Cooling Type
|
Central Air Conditioning |
|
Exterior Finish
|
Brick Facing |
|
Fireplace Present
|
Yes |
|
Fireplace Total
|
1 |
|
Foundation Type
|
Concrete |
|
Half Bath Total
|
1 |
|
Heating Fuel
|
Natural Gas |
|
Heating Type
|
Forced Air |
|
Stories Total
|
2 |
|
Size Interior
|
1,500 - 2,000 Ft2 |
|
Type
|
House |
|
Utility Water
|
Municipal Water |
Parking
Land
|
Acreage
|
No |
|
Fence Type
|
Fenced Yard |
|
Land Amenities
|
Park, Schools |
|
Sewer
|
Sanitary Sewer |
|
Size Depth
|
85 Ft ,3 In |
|
Size Frontage
|
43 Ft ,7 In |
|
Size Irregular
|
43.6 X 85.3 Ft |
|
Size Total Text
|
43.6 X 85.3 Ft |
|
Zoning Description
|
Residential |
Rooms
| Level |
Type |
Length |
Width |
Dimensions |
|
Second Level |
Primary Bedroom |
4.23 m |
4.96 m |
4.23 m x 4.96 m |
|
Second Level |
Bathroom |
2.58 m |
2.5 m |
2.58 m x 2.5 m |
|
Second Level |
Bedroom 2 |
4.06 m |
3.04 m |
4.06 m x 3.04 m |
|
Second Level |
Bedroom 3 |
3.09 m |
3.22 m |
3.09 m x 3.22 m |
|
Second Level |
Bathroom |
1.48 m |
3.04 m |
1.48 m x 3.04 m |
|
Basement |
Laundry Room |
6.19 m |
3.94 m |
6.19 m x 3.94 m |
|
Basement |
Recreational, Games Room |
4.14 m |
4.34 m |
4.14 m x 4.34 m |
|
Basement |
Bedroom 4 |
4.12 m |
2.73 m |
4.12 m x 2.73 m |
|
Main Level |
Living Room |
6.42 m |
6.08 m |
6.42 m x 6.08 m |
|
Main Level |
Family Room |
4.23 m |
4.16 m |
4.23 m x 4.16 m |
|
Main Level |
Kitchen |
4.22 m |
3.02 m |
4.22 m x 3.02 m |
|
Main Level |
Bathroom |
1.56 m |
1.35 m |
1.56 m x 1.35 m |
Utilities
|
Cable
|
Installed |
|
Sewer
|
Installed |
https://www.realtor.ca/real-estate/28347900/2065-oakbrook-circle-ottawa-2012-chapel-hill-south-orleans-village



