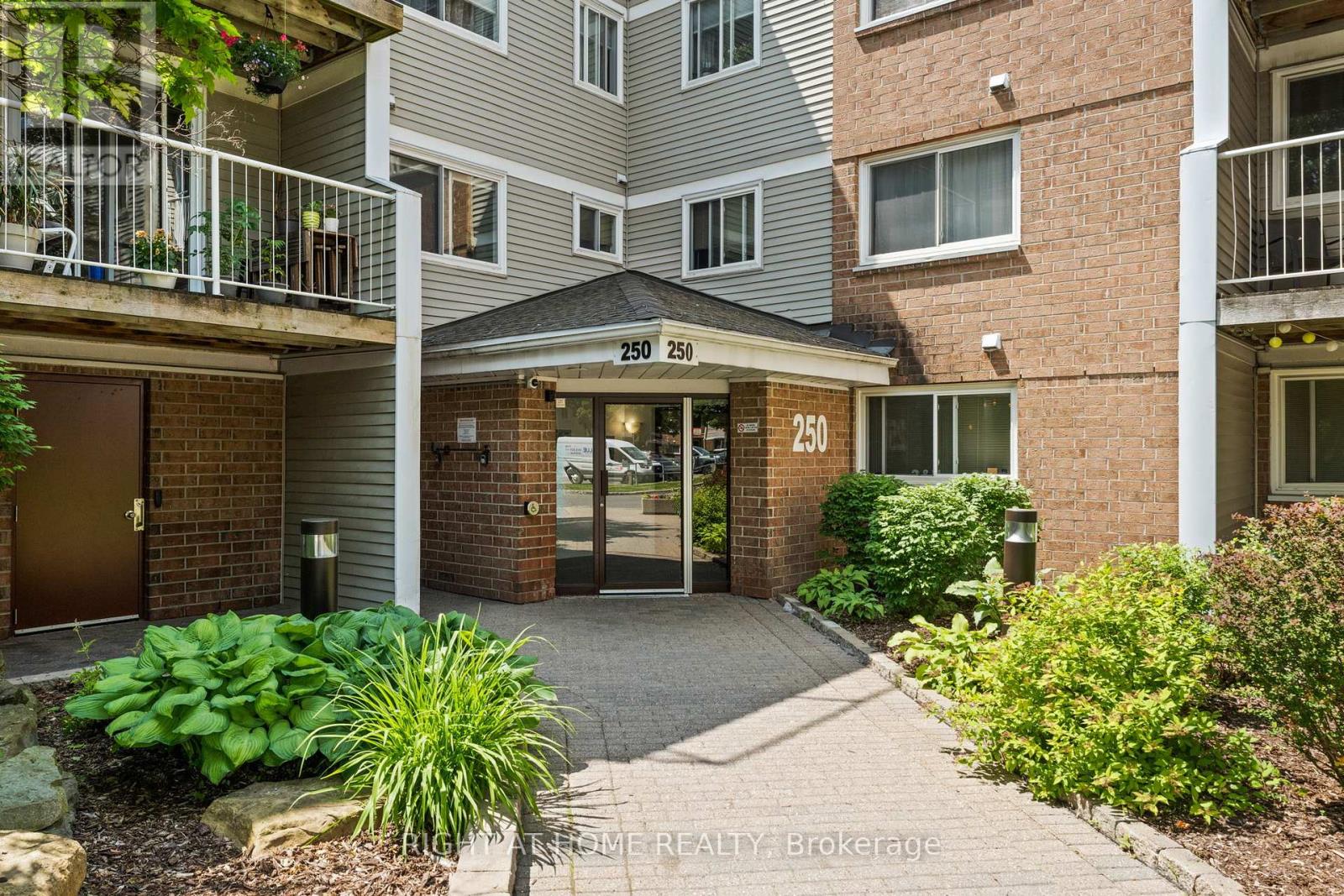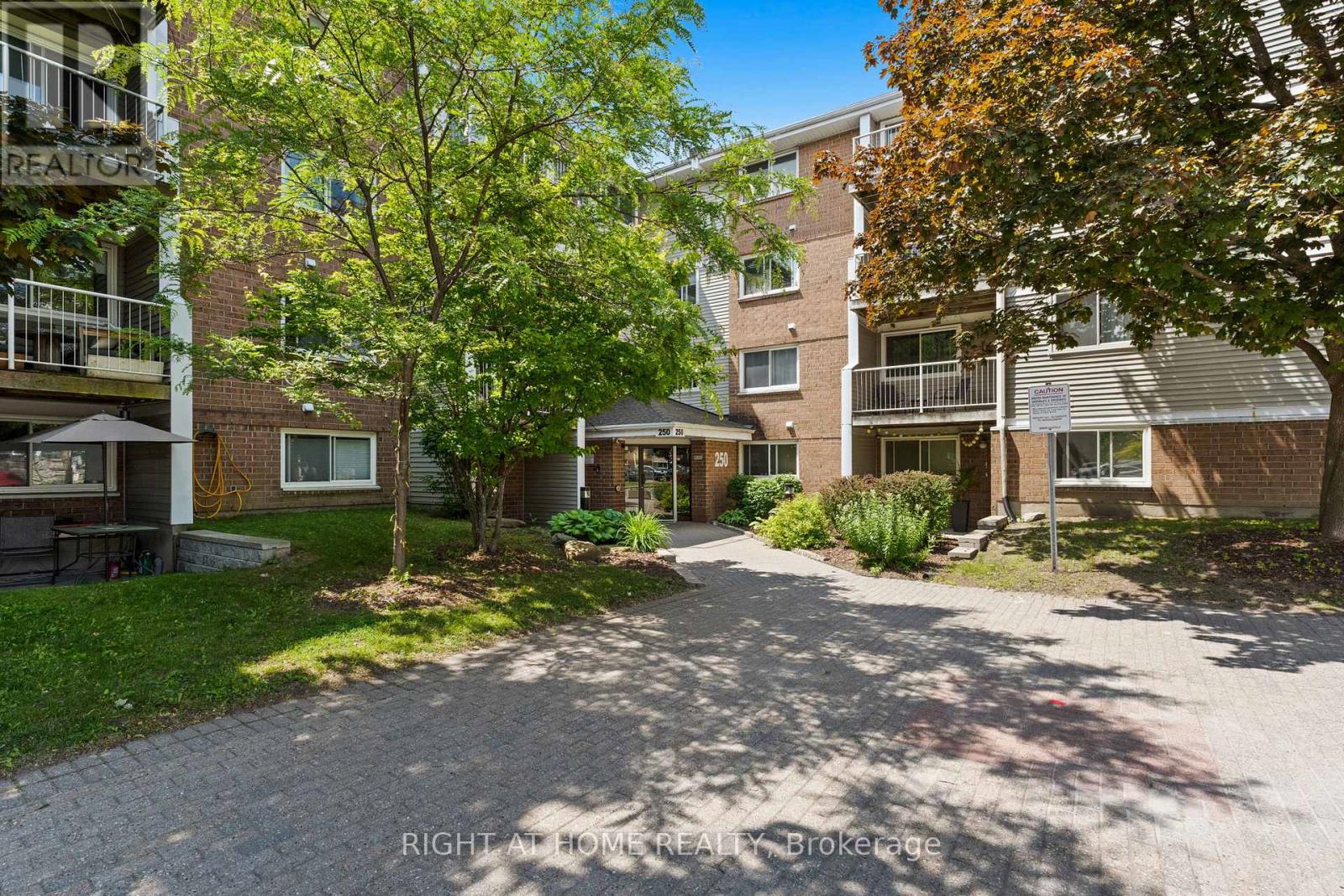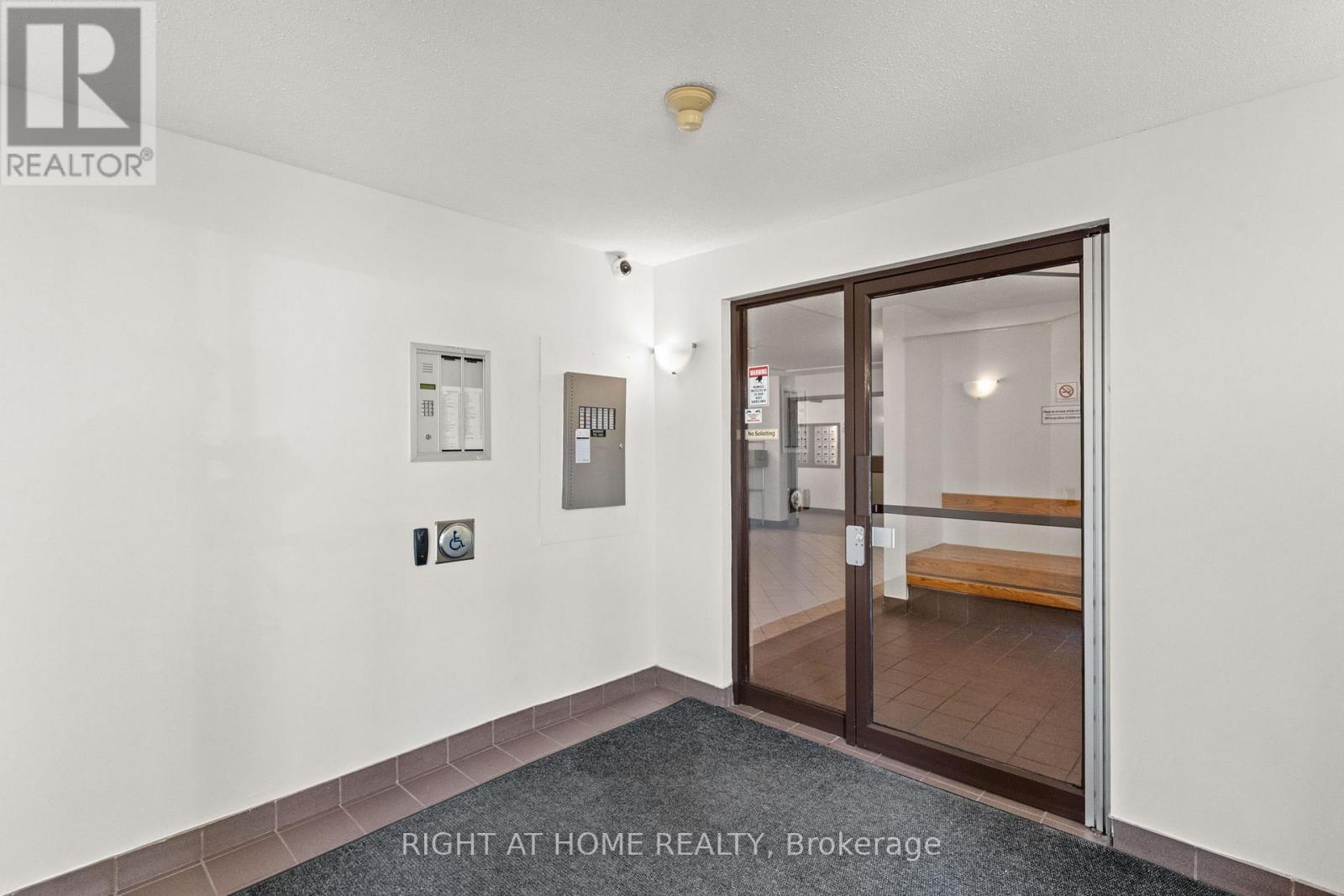1 Bedroom
1 Bathroom
500 - 599 ft2
Outdoor Pool, Indoor Pool
Baseboard Heaters
$274,900Maintenance, Insurance
$317.48 Monthly
Nestled in the sought-after Viscount Alexander Park, this well-designed one-bedroom, one-bathroom condo offers a bright and inviting living space. It boasts a west-facing private balcony that fills the home with natural light. The thoughtfully arranged galley kitchen features a spacious cutout that opens into the living room, enhancing the flow of the space. A double patio door leads to the treed balcony, perfect for relaxing. The kitchen has stainless steel appliances and newer stacked washer and dryer. The generously sized bedroom offers an amazing, large walk-in closet. This home is freshly painted and move in ready. Residents enjoy top-tier amenities, including an exercise center, indoor and outdoor pools, racquet courts, sauna, tennis courts, and a party room. All units in building have paid parking available if needed ($45.00 a month). Utilities average $100-$110.00 a month. 2 Photos are virtually staged. (id:35885)
Property Details
|
MLS® Number
|
X12226277 |
|
Property Type
|
Single Family |
|
Community Name
|
3103 - Viscount Alexander Park |
|
Amenities Near By
|
Public Transit, Park |
|
Community Features
|
Pets Not Allowed, Community Centre |
|
Pool Type
|
Outdoor Pool, Indoor Pool |
|
Structure
|
Tennis Court |
Building
|
Bathroom Total
|
1 |
|
Bedrooms Above Ground
|
1 |
|
Bedrooms Total
|
1 |
|
Age
|
16 To 30 Years |
|
Amenities
|
Exercise Centre, Party Room, Sauna |
|
Appliances
|
Dryer, Hood Fan, Stove, Washer, Refrigerator |
|
Exterior Finish
|
Brick |
|
Foundation Type
|
Concrete |
|
Heating Fuel
|
Electric |
|
Heating Type
|
Baseboard Heaters |
|
Size Interior
|
500 - 599 Ft2 |
|
Type
|
Apartment |
Parking
Land
|
Acreage
|
No |
|
Land Amenities
|
Public Transit, Park |
|
Zoning Description
|
Residential |
Rooms
| Level |
Type |
Length |
Width |
Dimensions |
|
Main Level |
Foyer |
2.46 m |
1.11 m |
2.46 m x 1.11 m |
|
Main Level |
Kitchen |
3.35 m |
2.33 m |
3.35 m x 2.33 m |
|
Main Level |
Living Room |
4.44 m |
3.6 m |
4.44 m x 3.6 m |
|
Main Level |
Bedroom |
3.6 m |
3.37 m |
3.6 m x 3.37 m |
|
Main Level |
Bathroom |
2.36 m |
1.52 m |
2.36 m x 1.52 m |
https://www.realtor.ca/real-estate/28480058/207-250-brittany-drive-ottawa-3103-viscount-alexander-park































