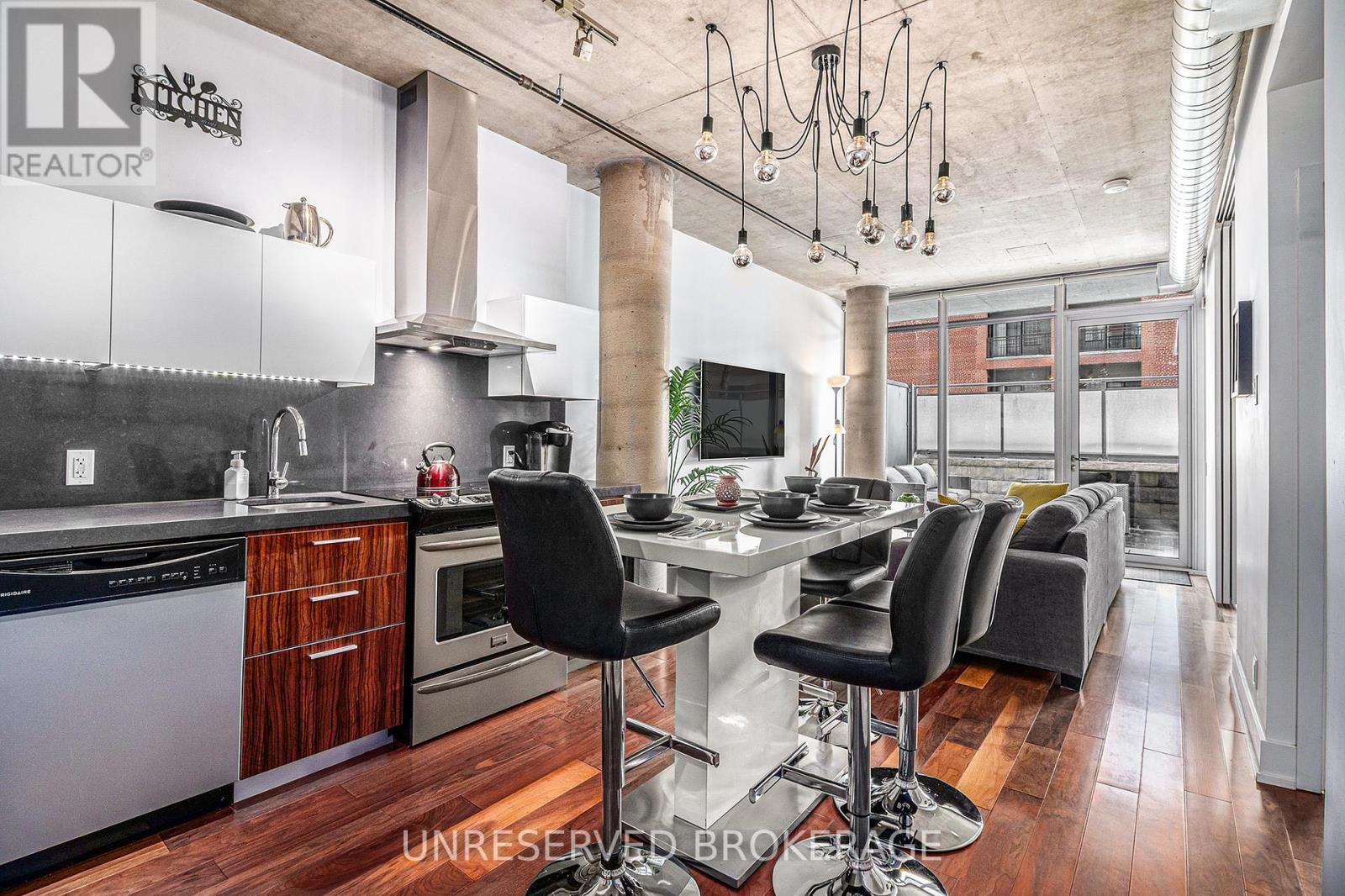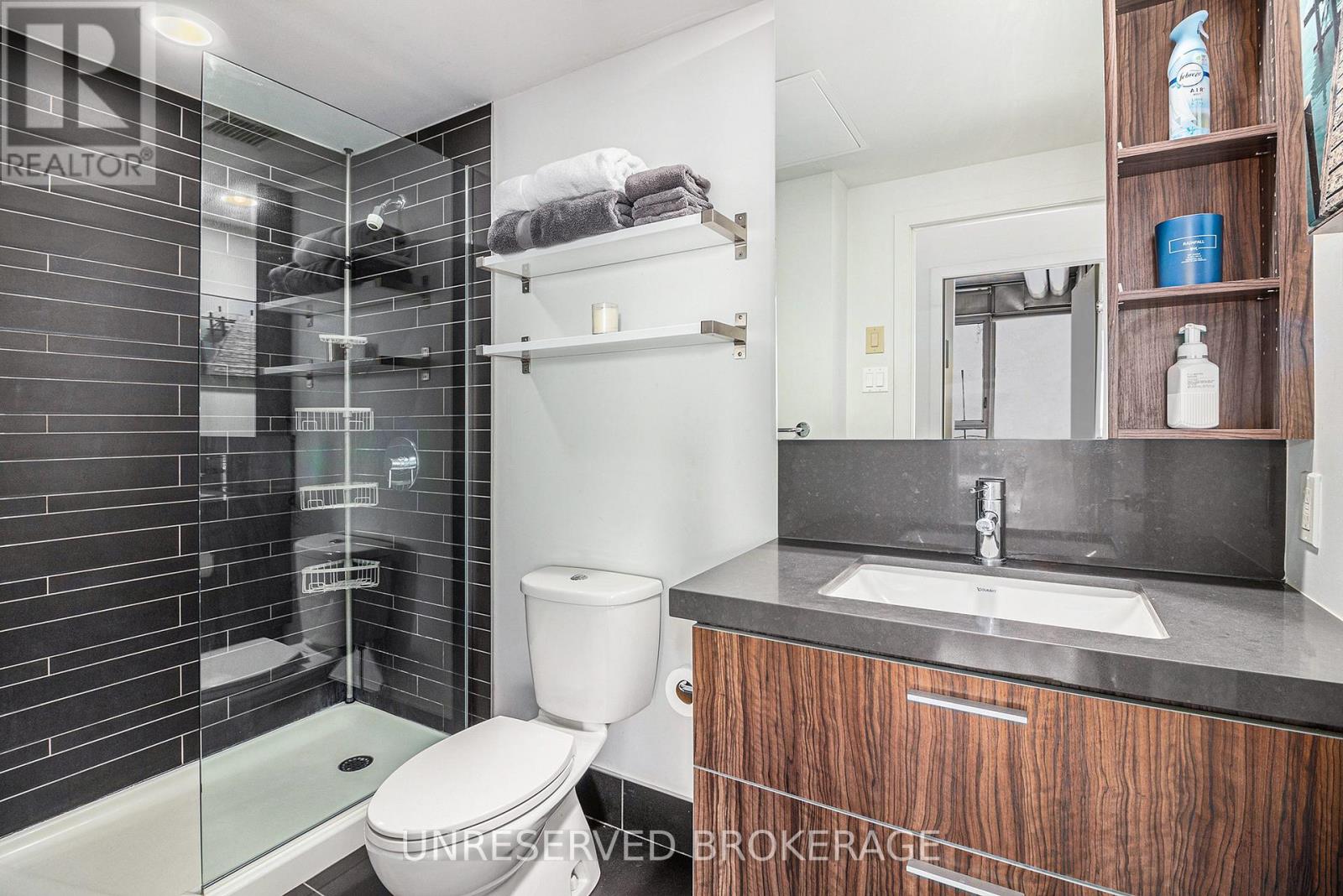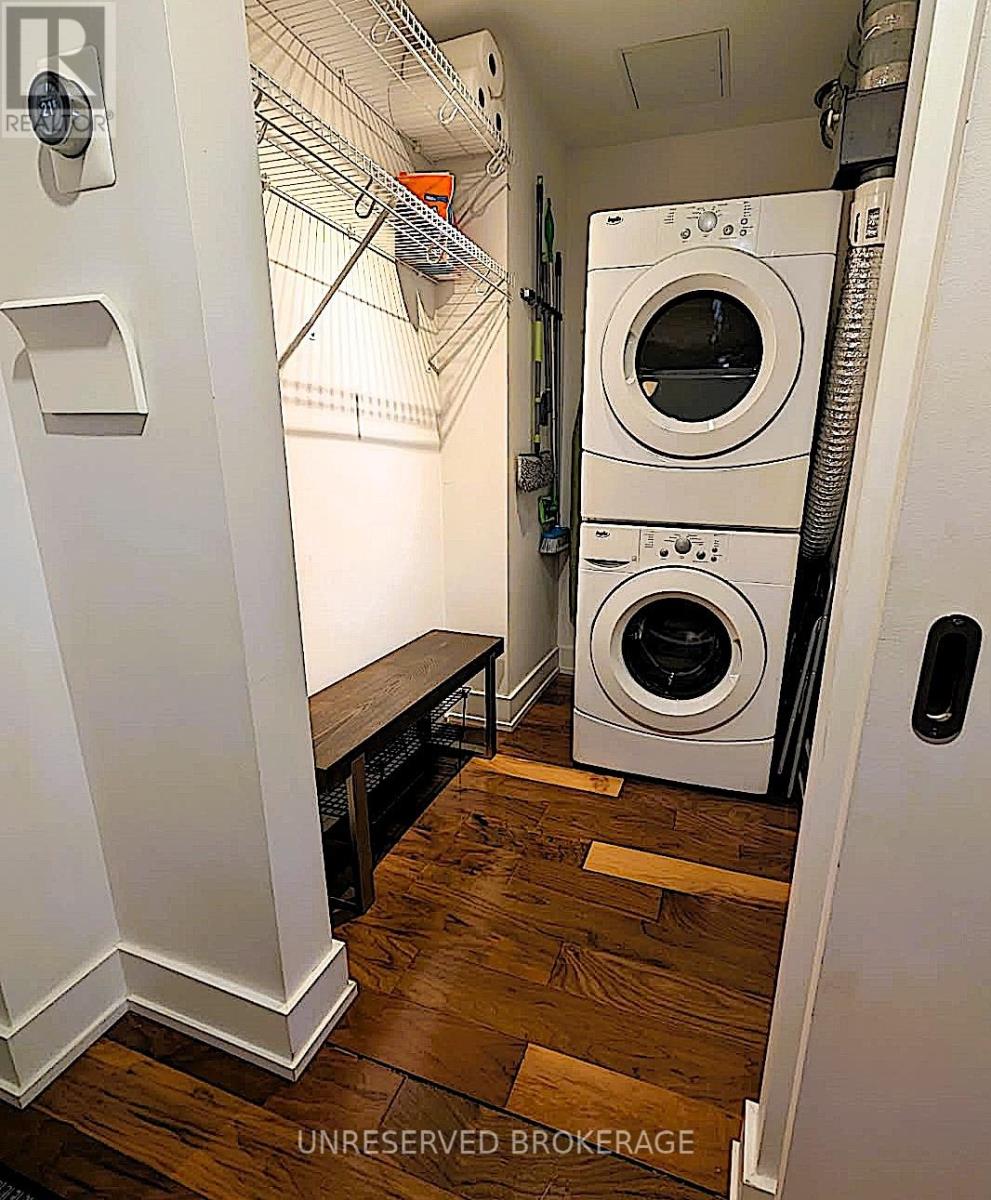207 - 360 Mcleod Street Ottawa, Ontario K2P 1A9
$484,900Maintenance, Heat, Water, Insurance, Common Area Maintenance
$668.36 Monthly
Maintenance, Heat, Water, Insurance, Common Area Maintenance
$668.36 MonthlyDon't miss this incredible opportunity to own a rare unit in a highly sought-after building, featuring a spacious 200-square-foot outdoor terrace - a true gem in the heart of Centretown! This 1-bedroom + den condo is perfect for first-time buyers, professionals, or investors. Designed with modern elegance, this unit is flooded with natural light, thanks to floor-to-ceiling windows, soaring 10-foot exposed concrete ceilings, and rich hardwood flooring. The sleek, open-concept kitchen boasts stainless steel appliances, quartz countertops, soft-close cabinetry, and a stylish backsplash. The spacious den is ideal for a home office or guest space, while the serene bedroom and spa-like bathroom provide ultimate comfort. Additional conveniences include in-unit laundry, an underground parking space, and a separate storage unit. The building offers exceptional amenities, including a state-of-the-art gym, theatre room, stylish party/meeting spaces, and a fabulous outdoor pool with cabanas. Step outside to the beautifully designed outdoor entertaining area, complete with pergolas, lounge seating, a stone-clad fireplace, BBQs, and a dining space perfect for hosting friends and family. Condo fees cover heat, water, building insurance, management, and access to all amenities. This pet-friendly building also features concierge service for added security and convenience. Situated in a prime downtown location, you'll enjoy easy access to vibrant dining, boutique shopping, everyday essentials, and outdoor recreation. This unit is being offered fully furnished, making it a turn-key, hassle-free option. Reach out for a full list of included furniture and to book your showing today! (id:35885)
Property Details
| MLS® Number | X11973745 |
| Property Type | Single Family |
| Community Name | 4103 - Ottawa Centre |
| CommunityFeatures | Pet Restrictions |
| Features | Elevator, Carpet Free, In Suite Laundry |
| ParkingSpaceTotal | 1 |
| Structure | Patio(s) |
Building
| BathroomTotal | 1 |
| BedroomsAboveGround | 1 |
| BedroomsTotal | 1 |
| Amenities | Security/concierge, Exercise Centre, Party Room, Storage - Locker |
| Appliances | Dishwasher, Dryer, Furniture, Hood Fan, Refrigerator, Stove, Washer |
| CoolingType | Central Air Conditioning |
| ExteriorFinish | Brick, Steel |
| HeatingFuel | Natural Gas |
| HeatingType | Heat Pump |
| SizeInterior | 599.9954 - 698.9943 Sqft |
| Type | Apartment |
Parking
| Underground |
Land
| Acreage | No |
Rooms
| Level | Type | Length | Width | Dimensions |
|---|---|---|---|---|
| Main Level | Kitchen | 3.74 m | 3.23 m | 3.74 m x 3.23 m |
| Main Level | Living Room | 4.17 m | 3.23 m | 4.17 m x 3.23 m |
| Main Level | Bedroom | 2.9 m | 2.6 m | 2.9 m x 2.6 m |
| Main Level | Bathroom | 1.63 m | 2.6 m | 1.63 m x 2.6 m |
| Main Level | Den | 2.38 m | 2.7 m | 2.38 m x 2.7 m |
| Main Level | Laundry Room | 1.47 m | 1.9 m | 1.47 m x 1.9 m |
https://www.realtor.ca/real-estate/27917900/207-360-mcleod-street-ottawa-4103-ottawa-centre
Interested?
Contact us for more information








































