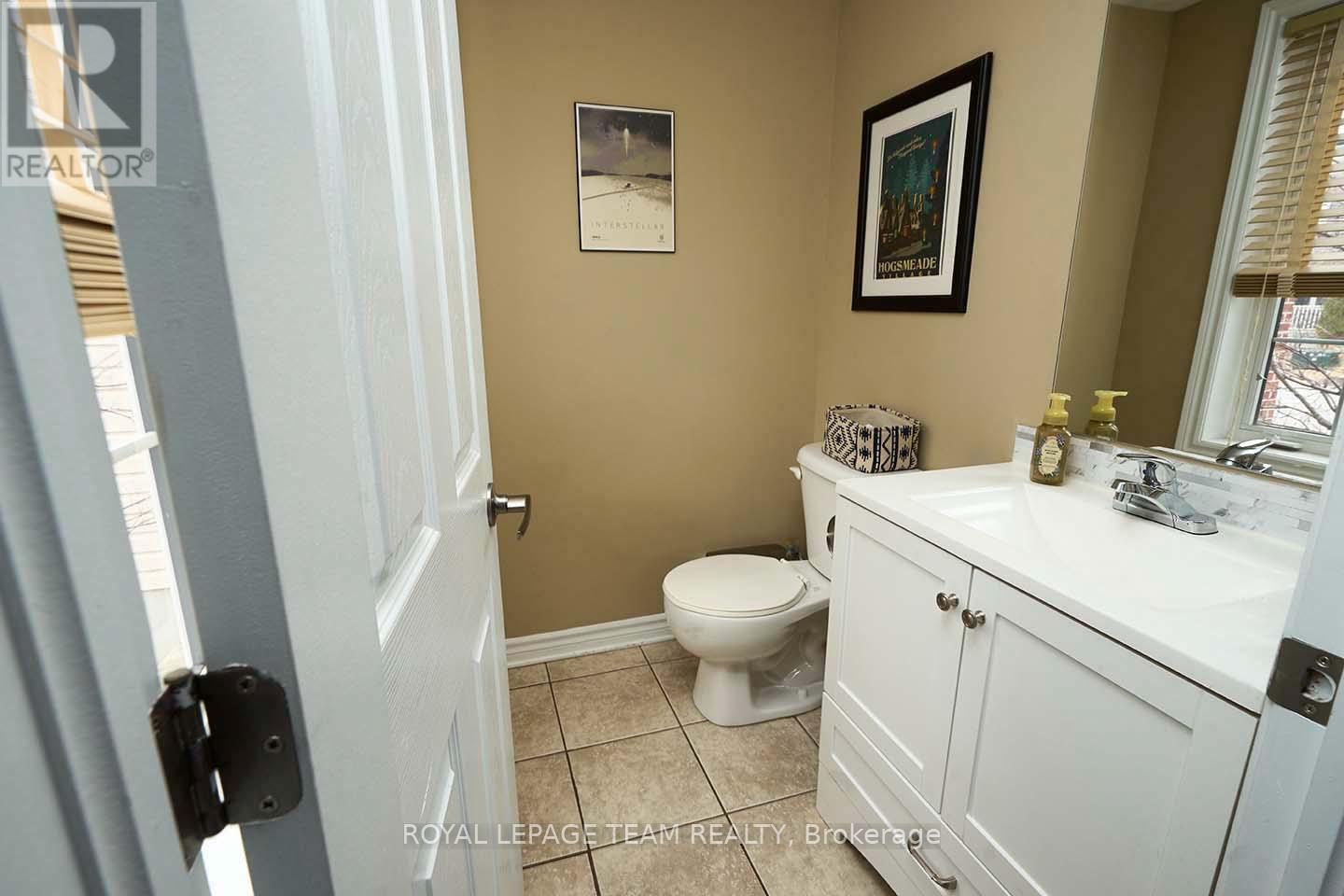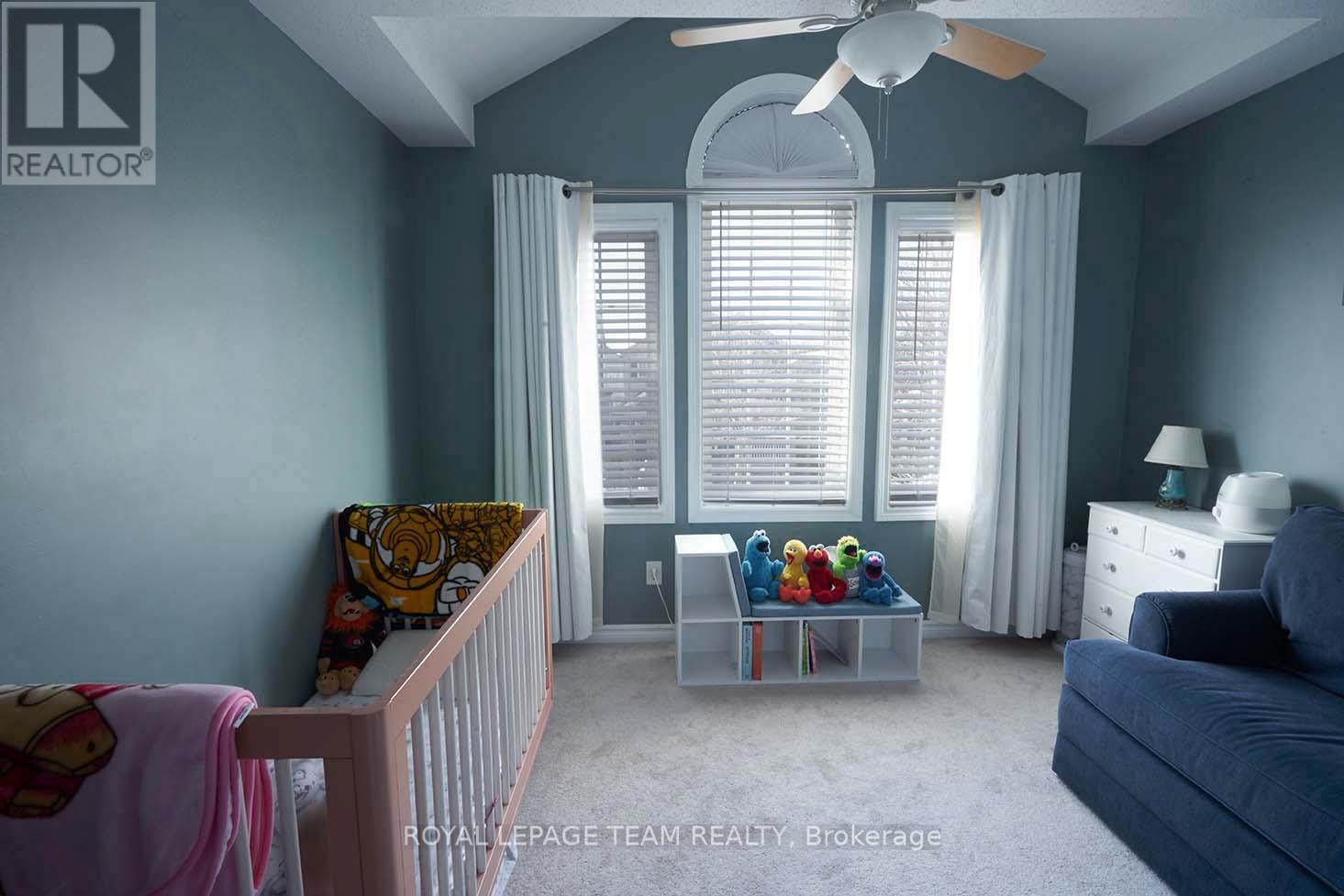207 Burnaby Drive Ottawa, Ontario K2S 0K1
3 Bedroom
3 Bathroom
1100 - 1500 sqft
Fireplace
Central Air Conditioning
Forced Air
$2,850 Monthly
Single detached home in the heart of family friendly Fairwinds Stittsville. Featuring 3 bedrooms and 2 baths. Open concept main living area features eat-in kitchen overlooking cozy family room with gas fireplace. Easy access from kitchen to tiered deck in the fully fenced backyard. Warm neutral colours and plenty of natural light. Convenient inside access from garage. Double wide parking easily fits 2 cars. Convenient with home office in the basement to accommodate work from home professionals. Close to everything. You could walk to most things. (id:35885)
Property Details
| MLS® Number | X12083942 |
| Property Type | Single Family |
| Community Name | 8211 - Stittsville (North) |
| Features | In Suite Laundry |
| ParkingSpaceTotal | 3 |
Building
| BathroomTotal | 3 |
| BedroomsAboveGround | 3 |
| BedroomsTotal | 3 |
| Age | 6 To 15 Years |
| Appliances | Water Heater, Garage Door Opener Remote(s), Central Vacuum, Dishwasher, Dryer, Garage Door Opener, Hood Fan, Stove, Washer, Refrigerator |
| BasementDevelopment | Partially Finished |
| BasementType | Full (partially Finished) |
| ConstructionStyleAttachment | Detached |
| CoolingType | Central Air Conditioning |
| ExteriorFinish | Brick, Vinyl Siding |
| FireplacePresent | Yes |
| FireplaceTotal | 1 |
| FlooringType | Hardwood |
| FoundationType | Poured Concrete |
| HalfBathTotal | 1 |
| HeatingFuel | Natural Gas |
| HeatingType | Forced Air |
| StoriesTotal | 2 |
| SizeInterior | 1100 - 1500 Sqft |
| Type | House |
| UtilityWater | Municipal Water |
Parking
| Attached Garage | |
| Garage |
Land
| Acreage | No |
| Sewer | Sanitary Sewer |
| SizeDepth | 82 Ft |
| SizeFrontage | 34 Ft |
| SizeIrregular | 34 X 82 Ft |
| SizeTotalText | 34 X 82 Ft |
Rooms
| Level | Type | Length | Width | Dimensions |
|---|---|---|---|---|
| Second Level | Bedroom | 3.45 m | 3.35 m | 3.45 m x 3.35 m |
| Second Level | Bedroom 3 | 3.5 m | 3.17 m | 3.5 m x 3.17 m |
| Second Level | Primary Bedroom | 4.57 m | 3.42 m | 4.57 m x 3.42 m |
| Second Level | Bathroom | 3 m | 1.95 m | 3 m x 1.95 m |
| Basement | Utility Room | 2.5 m | 2.5 m | 2.5 m x 2.5 m |
| Basement | Office | 3.1 m | 3 m | 3.1 m x 3 m |
| Basement | Recreational, Games Room | 7.84 m | 3.27 m | 7.84 m x 3.27 m |
| Basement | Laundry Room | 2.05 m | 2.5 m | 2.05 m x 2.5 m |
| Ground Level | Kitchen | 4.49 m | 2.59 m | 4.49 m x 2.59 m |
| Ground Level | Bathroom | 2.25 m | 1.65 m | 2.25 m x 1.65 m |
| Ground Level | Living Room | 4.57 m | 3.35 m | 4.57 m x 3.35 m |
https://www.realtor.ca/real-estate/28169821/207-burnaby-drive-ottawa-8211-stittsville-north
Interested?
Contact us for more information





















