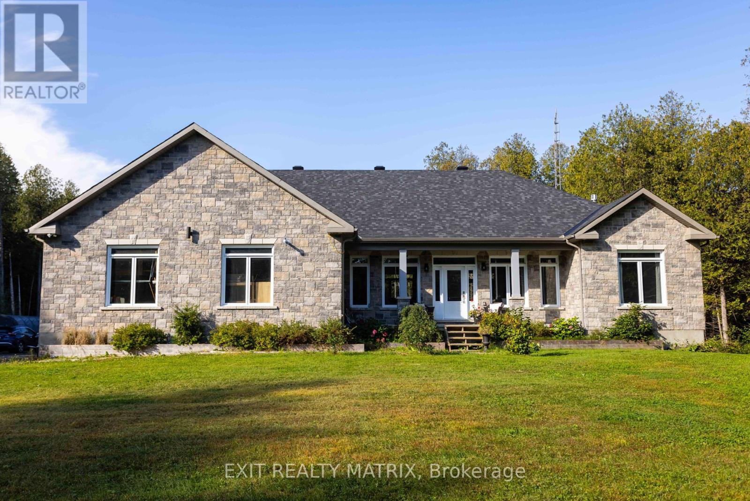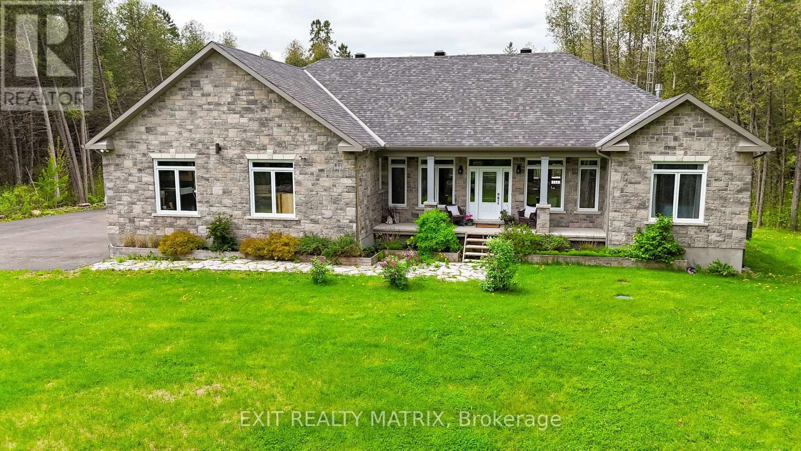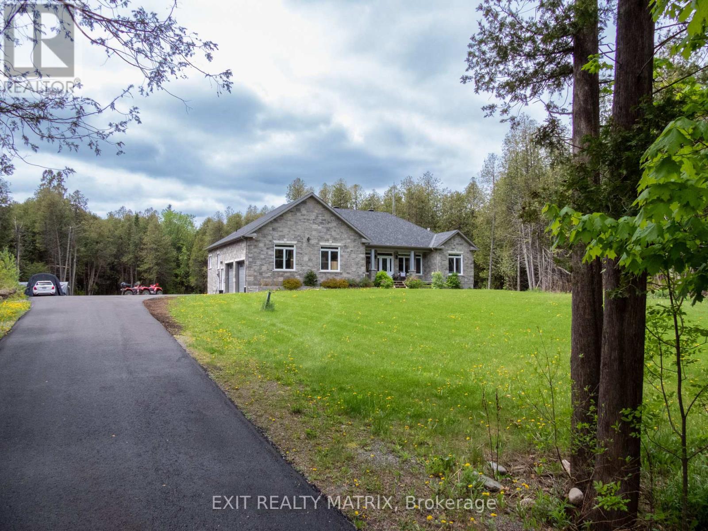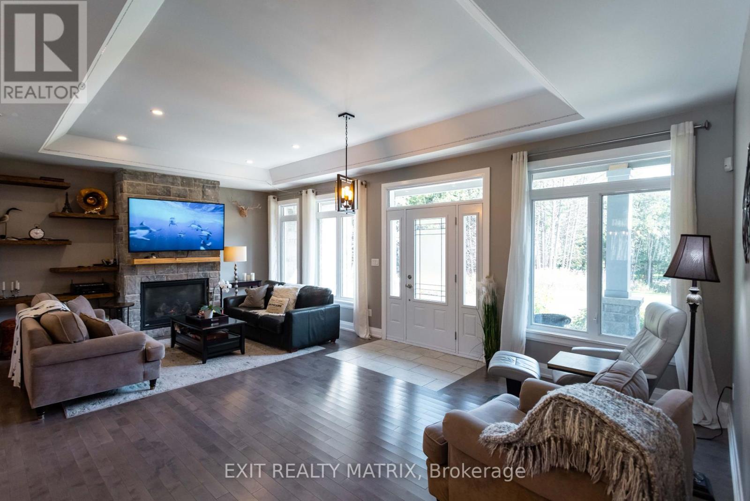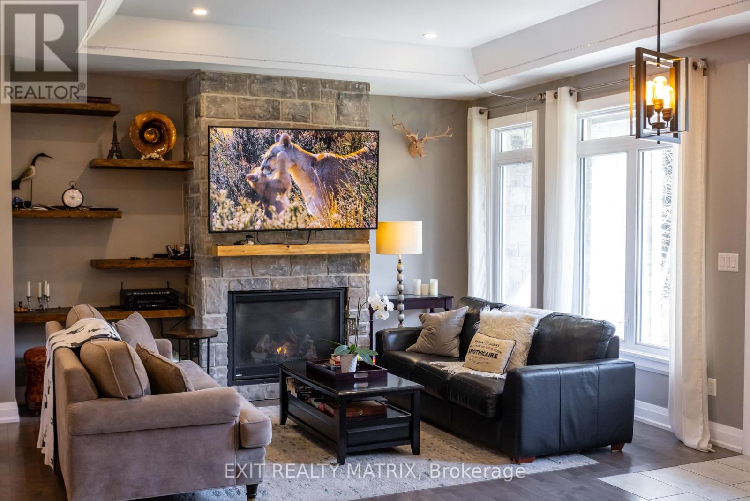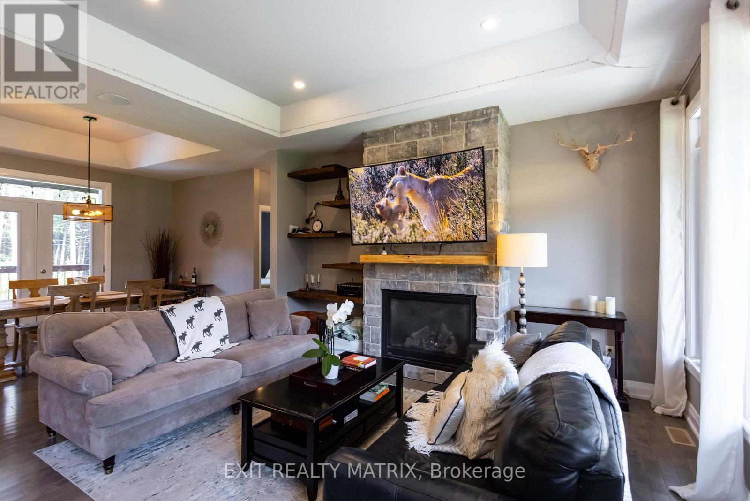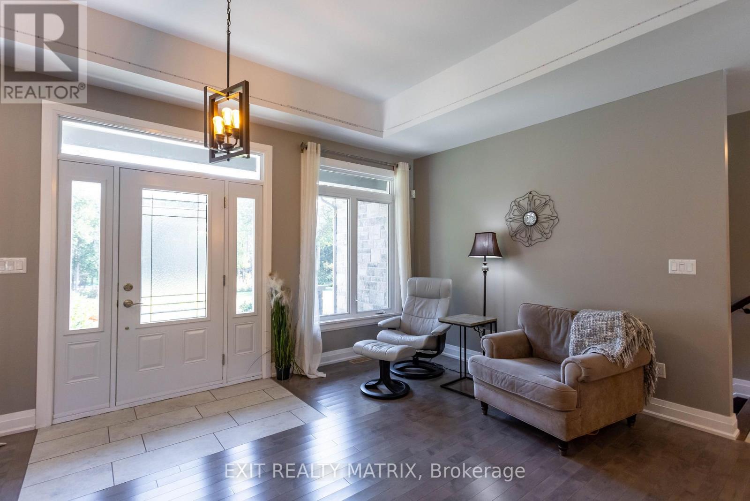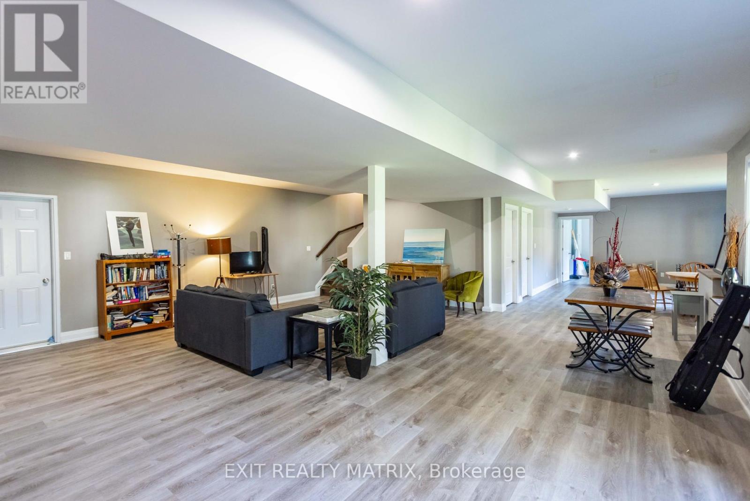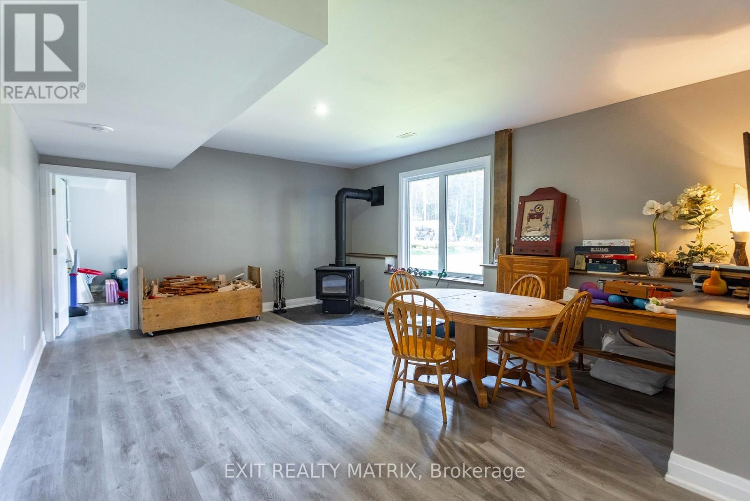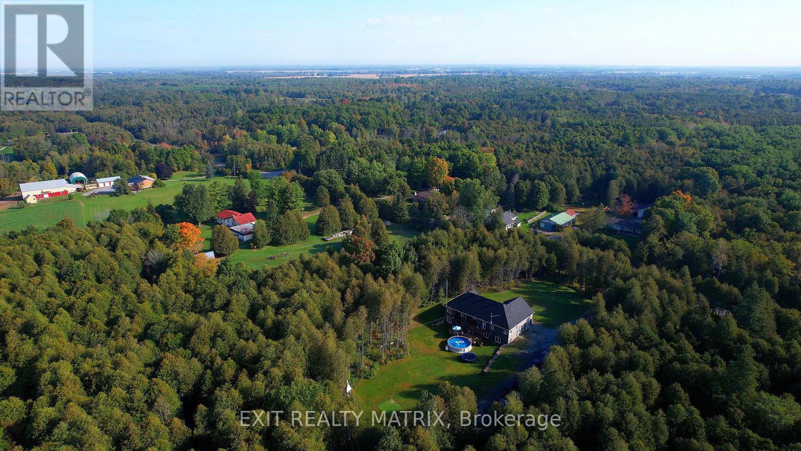5 Bedroom
4 Bathroom
2,000 - 2,500 ft2
Bungalow
Fireplace
Above Ground Pool
Central Air Conditioning
Forced Air
Acreage
$1,200,000
This stunning 5-bed, 4-bath bungalow offers the perfect blend of modern luxury and functional design. The main floor boasts an open-concept layout with spacious rooms and 9-ft ceilings. The living room features a cozy propane fireplace and flows seamlessly into the dining area and an upgraded kitchen, complete with painted maple cabinetry, a large island, cooktop, quartz counters, and an oversize walk-in pantry. The primary bedroom offers a peaceful retreat with a luxurious ensuite and walk-in closet, while two additional bedrooms and a full bath are located on the opposite side of the home for added privacy. Downstairs, the finished basement provides a versatile recreation room with large windows, flooding the space with natural light, a wood-burning fireplace and walkout access to the backyard. With 2 additional bedrooms and a full bathroom, perfect for guests or extended family. The heated attached garage and entertainers' dream backyard with a multi-level cedar deck and pool make this home a must-see! (id:35885)
Property Details
|
MLS® Number
|
X12167531 |
|
Property Type
|
Single Family |
|
Community Name
|
1605 - Osgoode Twp North of Reg Rd 6 |
|
Amenities Near By
|
Park |
|
Features
|
Wooded Area |
|
Parking Space Total
|
10 |
|
Pool Type
|
Above Ground Pool |
|
Structure
|
Deck |
Building
|
Bathroom Total
|
4 |
|
Bedrooms Above Ground
|
3 |
|
Bedrooms Below Ground
|
2 |
|
Bedrooms Total
|
5 |
|
Age
|
16 To 30 Years |
|
Amenities
|
Fireplace(s) |
|
Appliances
|
Water Heater, Cooktop, Dishwasher, Dryer, Microwave, Oven, Washer, Refrigerator |
|
Architectural Style
|
Bungalow |
|
Basement Development
|
Finished |
|
Basement Type
|
Full (finished) |
|
Construction Style Attachment
|
Detached |
|
Cooling Type
|
Central Air Conditioning |
|
Exterior Finish
|
Stone, Vinyl Siding |
|
Fireplace Present
|
Yes |
|
Fireplace Total
|
2 |
|
Foundation Type
|
Concrete |
|
Half Bath Total
|
1 |
|
Heating Fuel
|
Propane |
|
Heating Type
|
Forced Air |
|
Stories Total
|
1 |
|
Size Interior
|
2,000 - 2,500 Ft2 |
|
Type
|
House |
|
Utility Water
|
Drilled Well |
Parking
|
Attached Garage
|
|
|
Garage
|
|
|
Inside Entry
|
|
Land
|
Acreage
|
Yes |
|
Land Amenities
|
Park |
|
Sewer
|
Septic System |
|
Size Depth
|
442 Ft ,10 In |
|
Size Frontage
|
196 Ft ,10 In |
|
Size Irregular
|
196.9 X 442.9 Ft ; 0 |
|
Size Total Text
|
196.9 X 442.9 Ft ; 0|2 - 4.99 Acres |
|
Zoning Description
|
Residential Ru |
Rooms
| Level |
Type |
Length |
Width |
Dimensions |
|
Lower Level |
Recreational, Games Room |
13.2 m |
8.94 m |
13.2 m x 8.94 m |
|
Lower Level |
Bedroom 4 |
3.45 m |
3.84 m |
3.45 m x 3.84 m |
|
Lower Level |
Bedroom 5 |
4.29 m |
4.29 m |
4.29 m x 4.29 m |
|
Main Level |
Living Room |
11.17 m |
4.37 m |
11.17 m x 4.37 m |
|
Main Level |
Dining Room |
3.81 m |
3.53 m |
3.81 m x 3.53 m |
|
Main Level |
Kitchen |
5.48 m |
3.53 m |
5.48 m x 3.53 m |
|
Main Level |
Primary Bedroom |
4.39 m |
4.87 m |
4.39 m x 4.87 m |
|
Main Level |
Bedroom 2 |
3.6 m |
3.45 m |
3.6 m x 3.45 m |
|
Main Level |
Bedroom 3 |
3.6 m |
3.54 m |
3.6 m x 3.54 m |
|
Main Level |
Laundry Room |
4.37 m |
2.44 m |
4.37 m x 2.44 m |
Utilities
https://www.realtor.ca/real-estate/28354230/2070-8th-line-road-ottawa-1605-osgoode-twp-north-of-reg-rd-6
