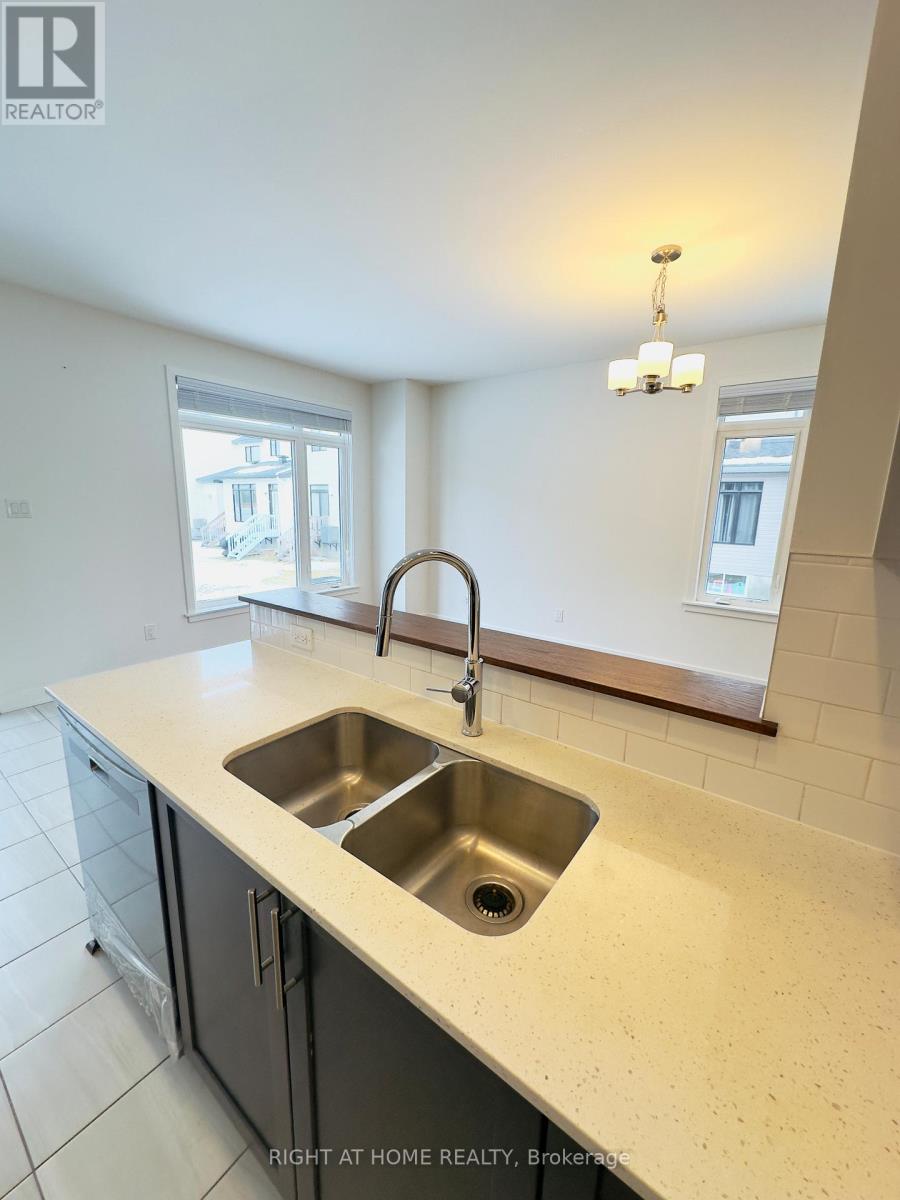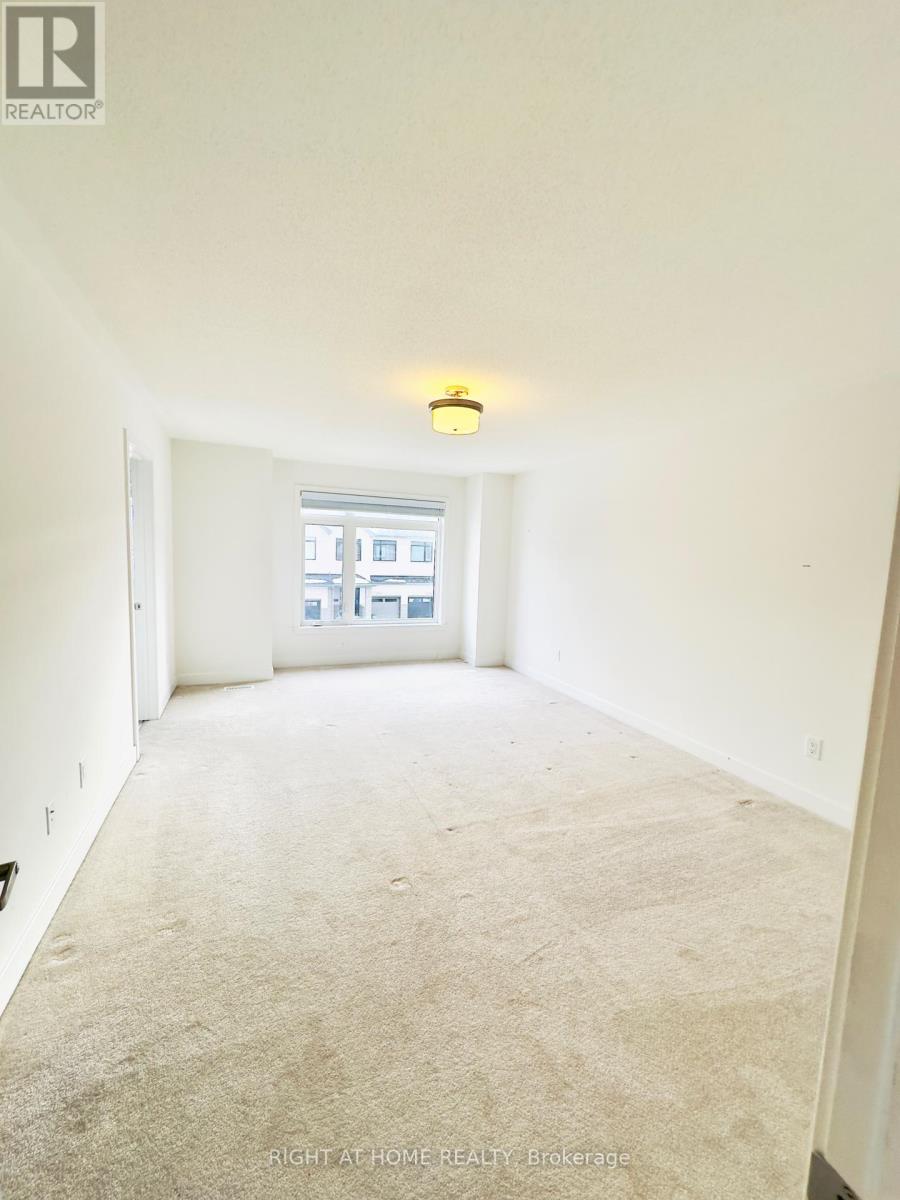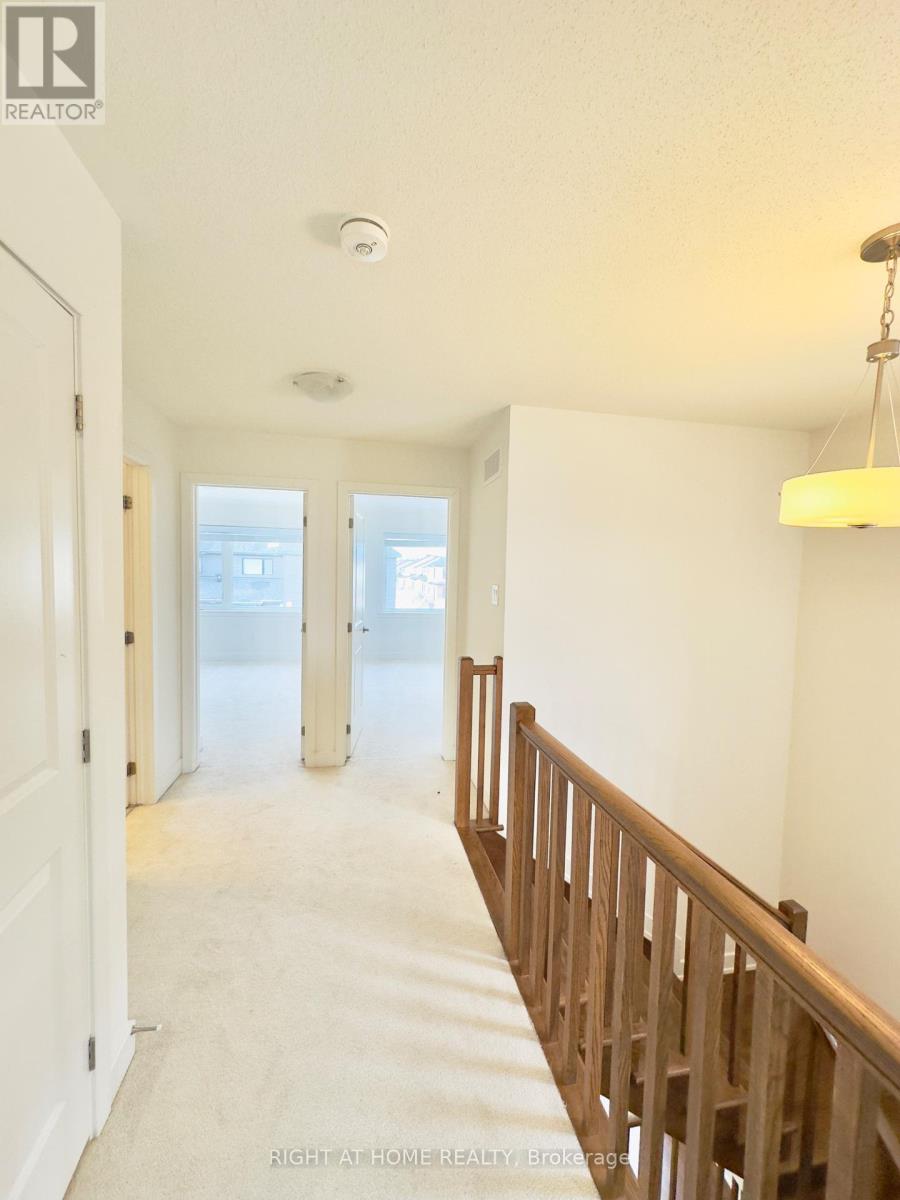3 Bedroom
4 Bathroom
1999.983 - 2499.9795 sqft
Central Air Conditioning
Forced Air
$2,700 Monthly
Welcome to this elegant and well-appointed End-unit townhouse in the desirable Kanata-Stittsville area. This Claridge ""St-George"" model features 3 spacious bedrooms and 3.5 bathrooms, offering ample space and comfort for modern living. An additional full washroom is conveniently located in the finished basement, adding extra flexibility and functionality to the home . The open-concept main floor is perfect for both relaxing and entertaining, with a stylish kitchen, dining area, and living room that flow seamlessly together. Each of the three bedrooms is generously sized, with the master suite featuring a private en-suite bathroom . This home is perfect for those seeking a stylish and comfortable residence in a thriving community. (id:35885)
Property Details
|
MLS® Number
|
X11895514 |
|
Property Type
|
Single Family |
|
Community Name
|
9010 - Kanata - Emerald Meadows/Trailwest |
|
AmenitiesNearBy
|
Public Transit |
|
Features
|
In Suite Laundry |
|
ParkingSpaceTotal
|
2 |
Building
|
BathroomTotal
|
4 |
|
BedroomsAboveGround
|
3 |
|
BedroomsTotal
|
3 |
|
Appliances
|
Garage Door Opener Remote(s), Water Heater |
|
BasementDevelopment
|
Finished |
|
BasementType
|
N/a (finished) |
|
ConstructionStyleAttachment
|
Attached |
|
CoolingType
|
Central Air Conditioning |
|
ExteriorFinish
|
Brick Facing, Aluminum Siding |
|
FoundationType
|
Poured Concrete |
|
HalfBathTotal
|
1 |
|
HeatingType
|
Forced Air |
|
StoriesTotal
|
2 |
|
SizeInterior
|
1999.983 - 2499.9795 Sqft |
|
Type
|
Row / Townhouse |
|
UtilityWater
|
Municipal Water |
Parking
Land
|
Acreage
|
No |
|
LandAmenities
|
Public Transit |
|
Sewer
|
Sanitary Sewer |
Rooms
| Level |
Type |
Length |
Width |
Dimensions |
|
Second Level |
Primary Bedroom |
3.78 m |
5.18 m |
3.78 m x 5.18 m |
|
Second Level |
Bedroom 2 |
2.75 m |
3.8 m |
2.75 m x 3.8 m |
|
Second Level |
Bedroom 3 |
3.05 m |
4.4 m |
3.05 m x 4.4 m |
|
Basement |
Recreational, Games Room |
5.9 m |
3.15 m |
5.9 m x 3.15 m |
|
Main Level |
Living Room |
6.1 m |
3.3 m |
6.1 m x 3.3 m |
|
Main Level |
Dining Room |
3.15 m |
3.3 m |
3.15 m x 3.3 m |
https://www.realtor.ca/real-estate/27743505/2073-allegrini-terrace-ottawa-9010-kanata-emerald-meadowstrailwest































