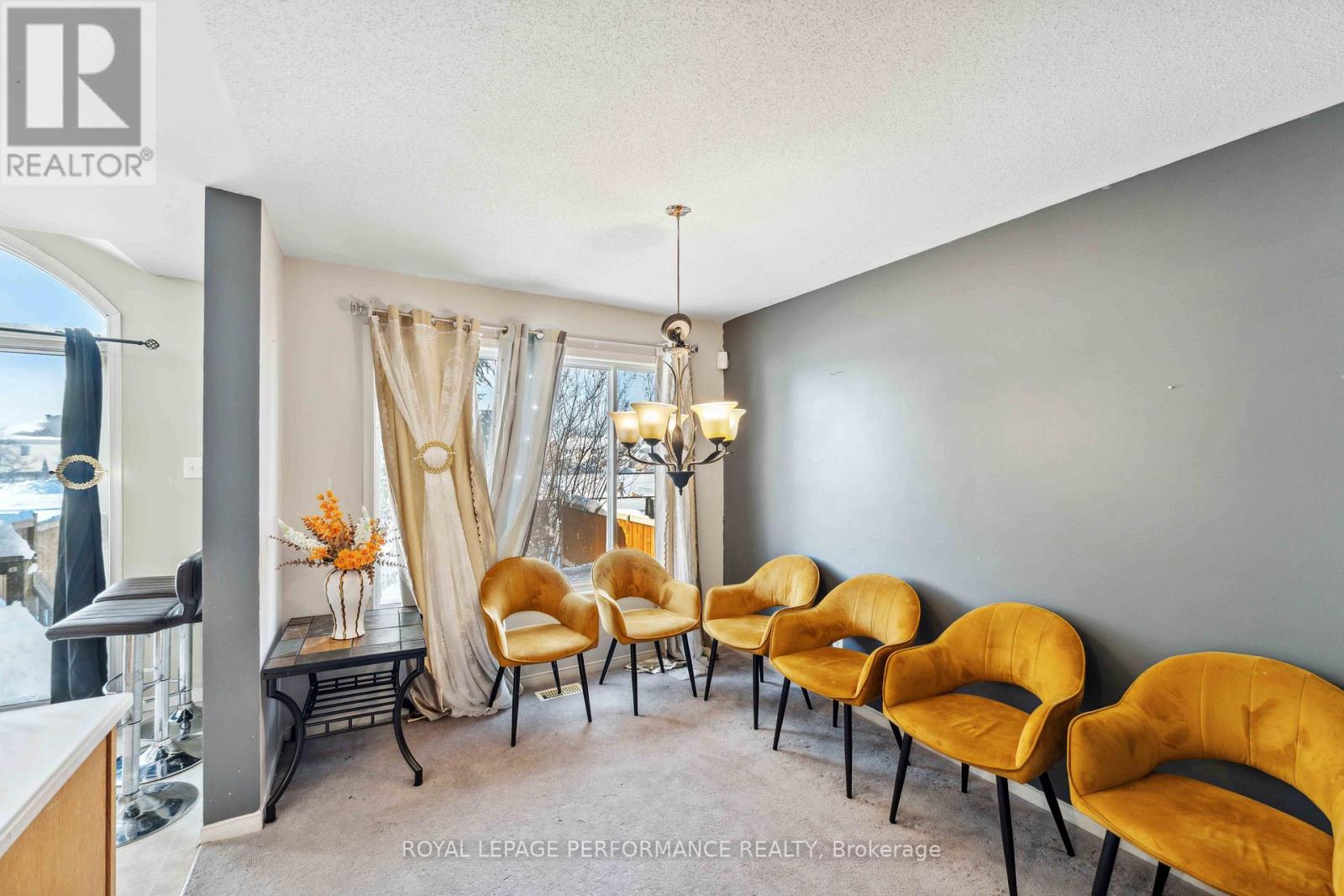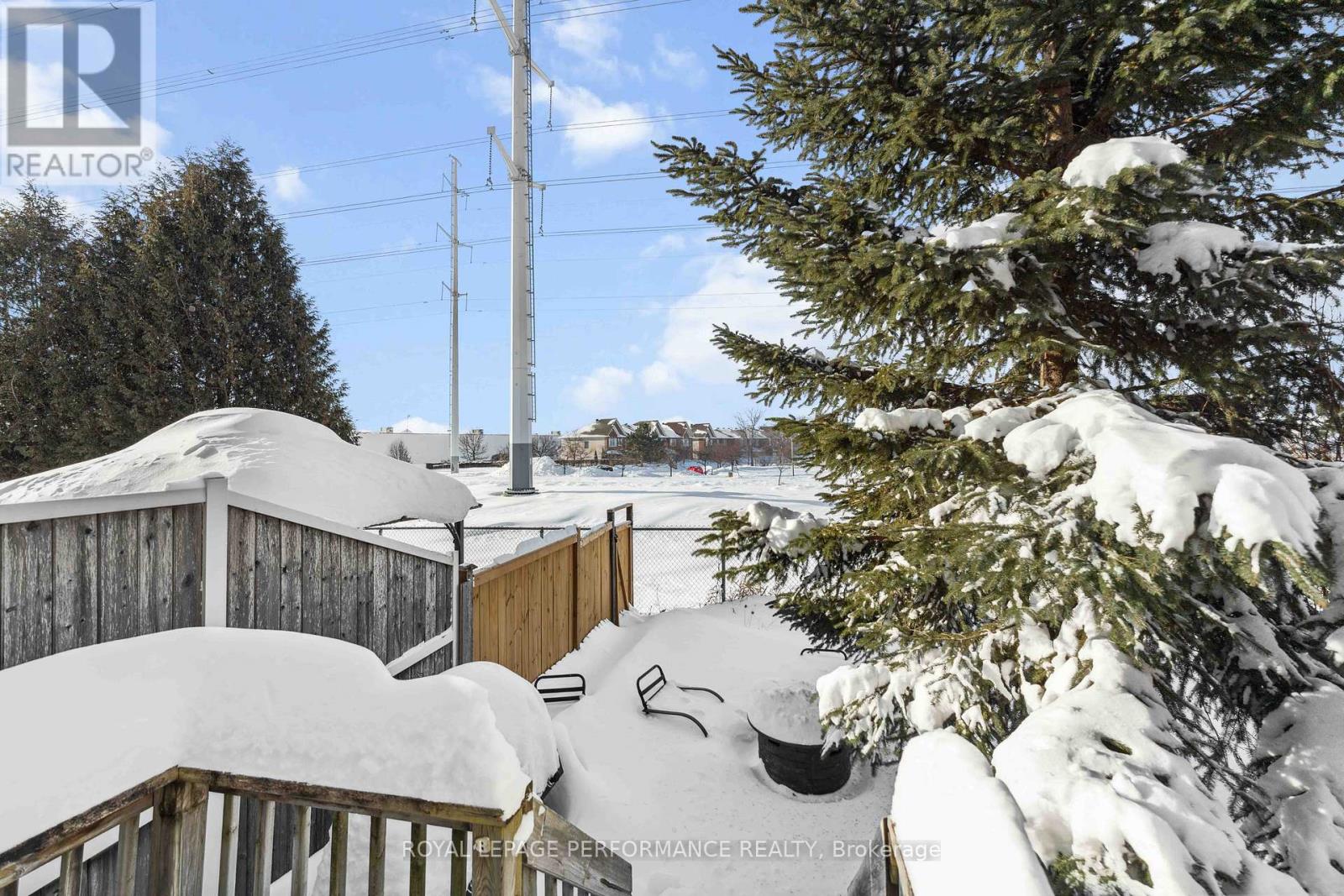3 Bedroom
4 Bathroom
1499.9875 - 1999.983 sqft
Fireplace
Central Air Conditioning
Forced Air
$595,000
Charming Minto Manhattan 3-bedroom, 4-bathroom Townhouse in the Heart of Orleans! Bright & Open Main Floor with a sun-filled living room, dining area, kitchen, and dinette space. A convenient powder room completes the main floor, while the dinette opens to a private backyard Backing onto green space with No Rear Neighbors. Spacious Upper Level: The primary bedroom features a walk-in closet and a 4-piece ensuite, offering a private retreat. With 2 other generously sized bedrooms provide ample space for family or guests. Finished Lower Level: A versatile space with a cozy gas fireplace, a 2-piece bathroom, and a dedicated storage room. Perfect for a family room, home office, or play area. Located in a peaceful neighborhood, this home is just minutes from everyday conveniences with shops, restaurants, parks, and public transit routes close by. Whether you're exploring nearby Aquaview Pond Park or commuting to work, this location truly offers the best of both worlds. With a little TLC, this gem can become your forever home or a fantastic investment opportunity. Dont miss out schedule your private showing today! (id:35885)
Property Details
|
MLS® Number
|
X12011758 |
|
Property Type
|
Single Family |
|
Neigbourhood
|
Avalon |
|
Community Name
|
1118 - Avalon East |
|
Easement
|
None |
|
ParkingSpaceTotal
|
3 |
Building
|
BathroomTotal
|
4 |
|
BedroomsAboveGround
|
3 |
|
BedroomsTotal
|
3 |
|
Age
|
16 To 30 Years |
|
BasementDevelopment
|
Finished |
|
BasementType
|
N/a (finished) |
|
ConstructionStyleAttachment
|
Attached |
|
CoolingType
|
Central Air Conditioning |
|
ExteriorFinish
|
Brick |
|
FireplacePresent
|
Yes |
|
FoundationType
|
Concrete |
|
HalfBathTotal
|
2 |
|
HeatingFuel
|
Electric |
|
HeatingType
|
Forced Air |
|
StoriesTotal
|
2 |
|
SizeInterior
|
1499.9875 - 1999.983 Sqft |
|
Type
|
Row / Townhouse |
|
UtilityWater
|
Municipal Water |
Parking
Land
|
Acreage
|
No |
|
Sewer
|
Sanitary Sewer |
|
SizeDepth
|
98 Ft ,4 In |
|
SizeFrontage
|
20 Ft ,3 In |
|
SizeIrregular
|
20.3 X 98.4 Ft |
|
SizeTotalText
|
20.3 X 98.4 Ft |
Rooms
| Level |
Type |
Length |
Width |
Dimensions |
|
Second Level |
Primary Bedroom |
4.59 m |
3.98 m |
4.59 m x 3.98 m |
|
Second Level |
Bathroom |
|
|
Measurements not available |
|
Second Level |
Bedroom 2 |
3.53 m |
2.84 m |
3.53 m x 2.84 m |
|
Second Level |
Bedroom 3 |
3.2 m |
2.84 m |
3.2 m x 2.84 m |
|
Second Level |
Bathroom |
|
|
Measurements not available |
|
Basement |
Family Room |
|
|
Measurements not available |
|
Basement |
Bathroom |
|
|
Measurements not available |
|
Main Level |
Living Room |
4.59 m |
3.98 m |
4.59 m x 3.98 m |
|
Main Level |
Dining Room |
3.83 m |
3.22 m |
3.83 m x 3.22 m |
|
Main Level |
Kitchen |
2.76 m |
2.76 m |
2.76 m x 2.76 m |
|
Main Level |
Eating Area |
3.05 m |
2.44 m |
3.05 m x 2.44 m |
Utilities
|
Cable
|
Available |
|
Sewer
|
Available |
https://www.realtor.ca/real-estate/28006678/2078-liska-street-n-ottawa-1118-avalon-east







































