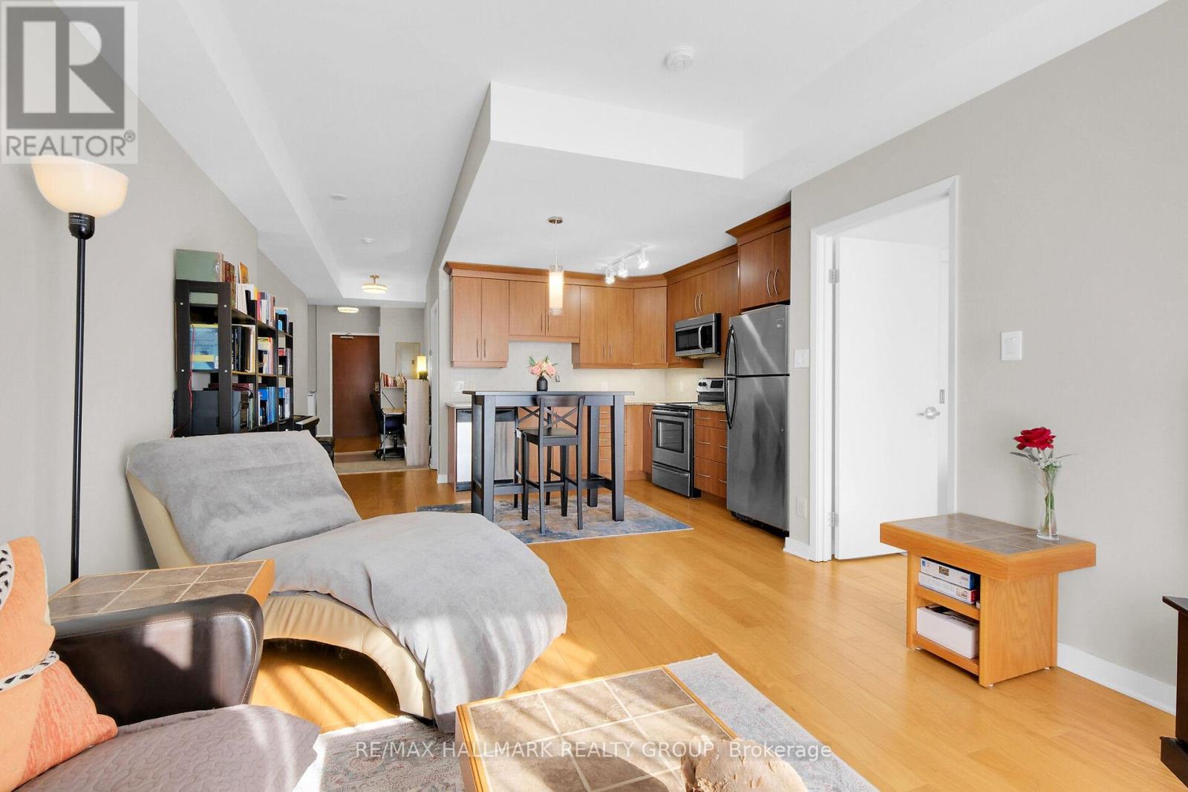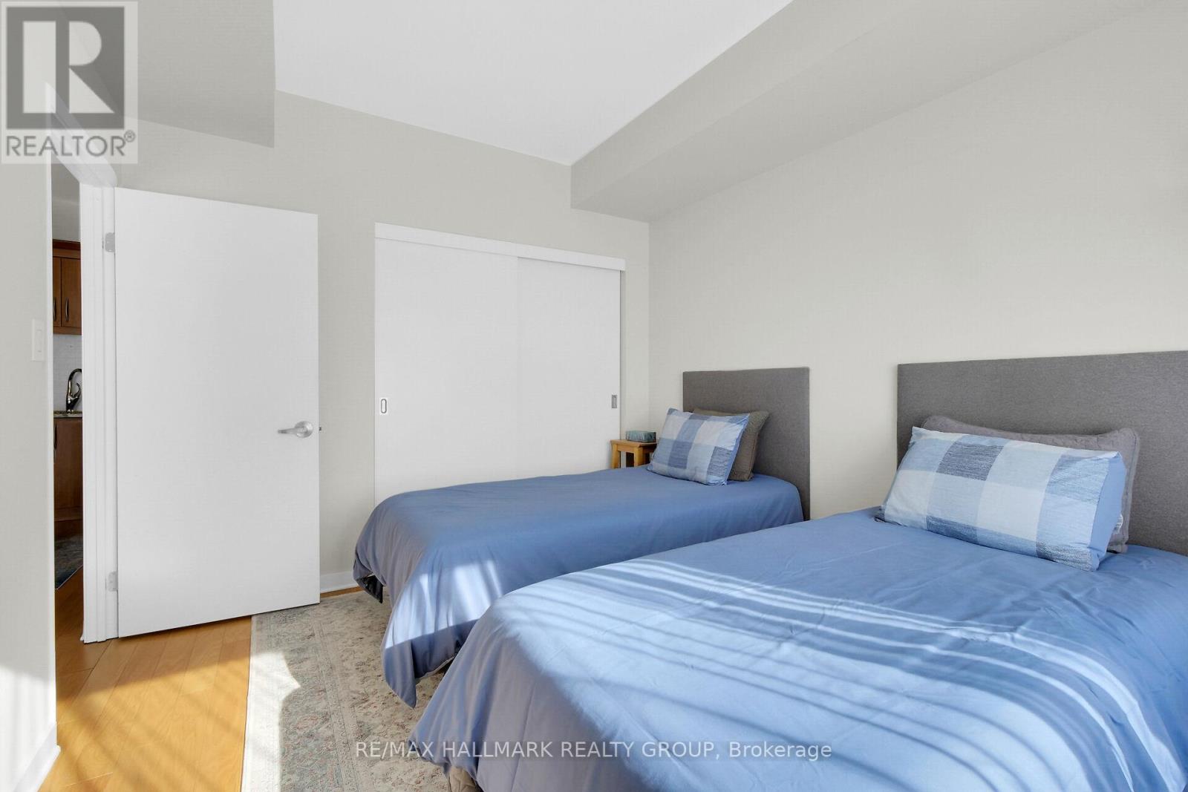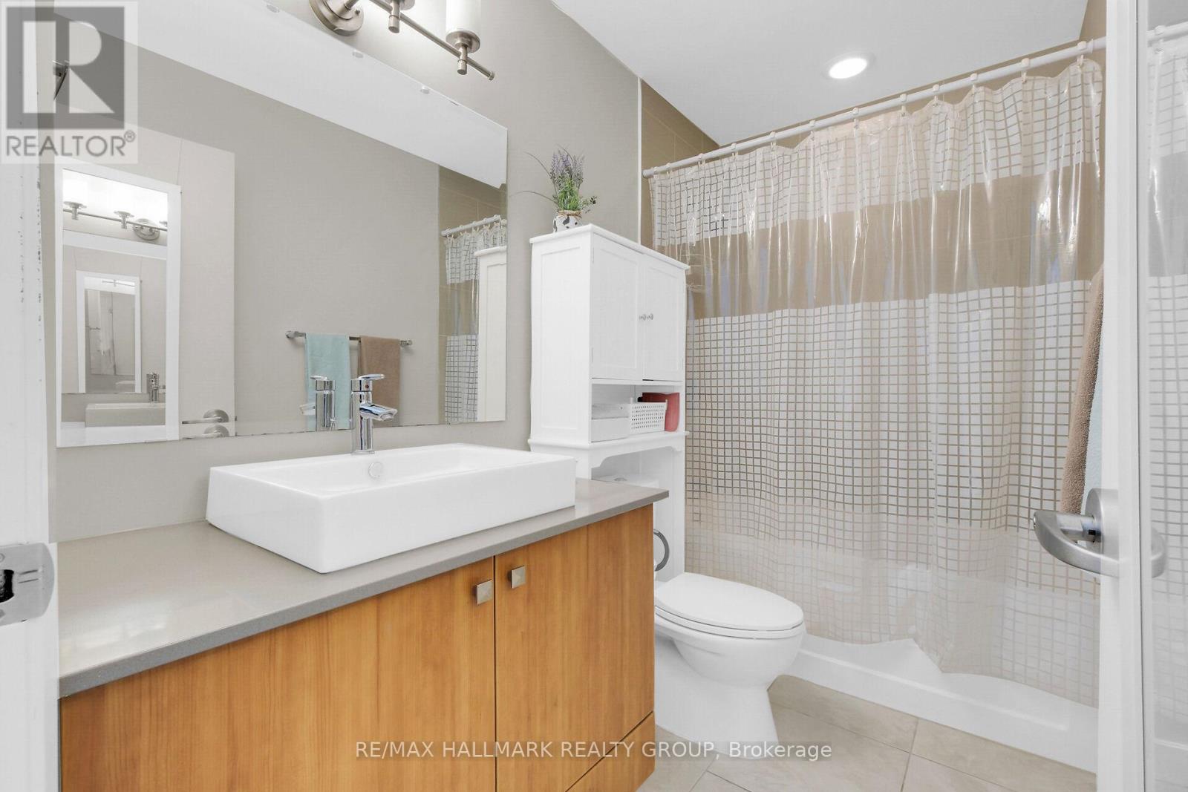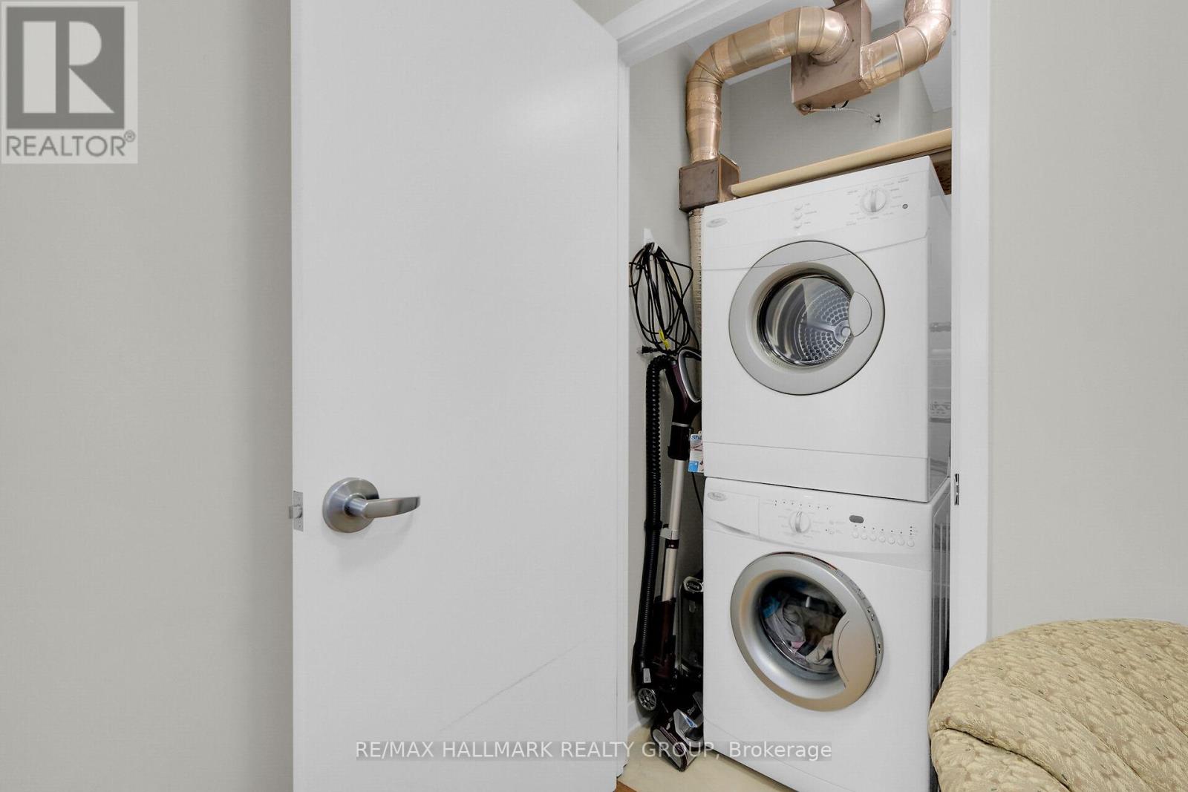208 - 310 Centrum Boulevard Ottawa, Ontario K1E 0A3
$399,900Maintenance, Insurance, Heat, Water, Common Area Maintenance
$523 Monthly
Maintenance, Insurance, Heat, Water, Common Area Maintenance
$523 MonthlyStylish 1 bedroom condo with 2 parking spaces in the highly sought after "Celestia" building in Ottawa's East end (Place d'Orleans area). Welcome to effortless living! Designed for comfort and privacy, this concrete-constructed building ensures a quiet, peaceful atmosphere. The Indus model offers approximately 727 sq. ft. of open-concept living space with high ceilings, allowing for abundant natural light through oversized windows. Enjoy gleaming hardwood & ceramic flooring throughout. Modern & functional layout includes: Gourmet kitchen with granite countertops, stylish backsplash, ample cabinetry & stainless steel appliances; Bright living room with large windows & patio doors leading to a West-facing balcony; Spacious primary bedroom with generous closet space: & Convenient in-unit laundry. Find the added value in the 2 parking spots (1 in heated underground garage, 1 outdoor). The private storage room is conveniently located on the same floor as the unit. Also featured is a rooftop patio with barbecue & garden and a party room on first floor. Fantastic Location Very convenient part of Orleans & easy walking to local amenities including the Shenkman Arts Centre, YMCA, restaurants, shops, Place D'Orleans, 174, OC Transpo & LRT. Close to Petrie Island. This low maintenance condo is perfect for first time home buyers, down-sizers, snowbirds and investors alike! Don't miss out - schedule a viewing today! (id:35885)
Property Details
| MLS® Number | X11976538 |
| Property Type | Single Family |
| Community Name | 1102 - Bilberry Creek/Queenswood Heights |
| AmenitiesNearBy | Public Transit, Park |
| CommunityFeatures | Pet Restrictions |
| Features | Cul-de-sac, Balcony, Carpet Free, In Suite Laundry |
| ParkingSpaceTotal | 2 |
| Structure | Patio(s) |
Building
| BathroomTotal | 1 |
| BedroomsAboveGround | 1 |
| BedroomsTotal | 1 |
| Amenities | Party Room, Visitor Parking, Storage - Locker |
| Appliances | Water Heater, Dishwasher, Dryer, Hood Fan, Microwave, Refrigerator, Stove, Washer, Window Coverings |
| CoolingType | Central Air Conditioning |
| ExteriorFinish | Brick, Concrete |
| FireProtection | Smoke Detectors |
| FlooringType | Hardwood, Ceramic |
| FoundationType | Concrete |
| HeatingFuel | Natural Gas |
| HeatingType | Forced Air |
| SizeInterior | 699.9943 - 798.9932 Sqft |
| Type | Apartment |
Parking
| Underground | |
| Garage | |
| Inside Entry |
Land
| Acreage | No |
| LandAmenities | Public Transit, Park |
| LandscapeFeatures | Landscaped |
| ZoningDescription | Residential |
Rooms
| Level | Type | Length | Width | Dimensions |
|---|---|---|---|---|
| Main Level | Kitchen | 3.262 m | 2.819 m | 3.262 m x 2.819 m |
| Main Level | Living Room | 3.587 m | 3.217 m | 3.587 m x 3.217 m |
| Main Level | Den | 2.8 m | 1.662 m | 2.8 m x 1.662 m |
| Main Level | Primary Bedroom | 3.805 m | 3.145 m | 3.805 m x 3.145 m |
| Main Level | Bathroom | 2.682 m | 1.495 m | 2.682 m x 1.495 m |
| Main Level | Laundry Room | 1.691 m | 1.306 m | 1.691 m x 1.306 m |
| Main Level | Foyer | 2.994 m | 1.275 m | 2.994 m x 1.275 m |
| Main Level | Other | 3.69 m | 1.094 m | 3.69 m x 1.094 m |
Interested?
Contact us for more information














































