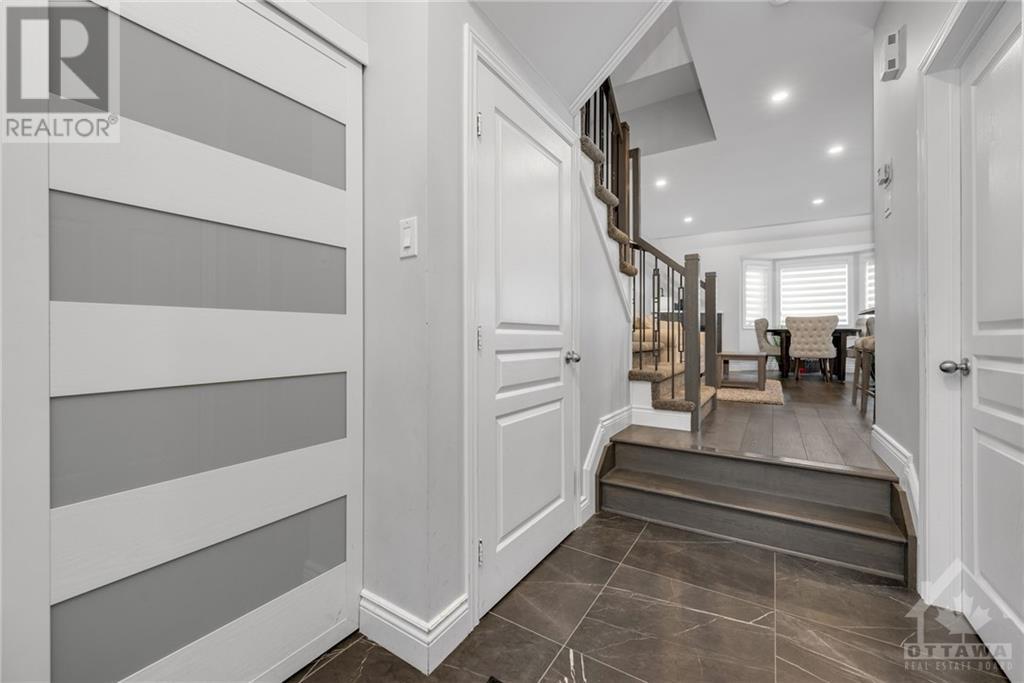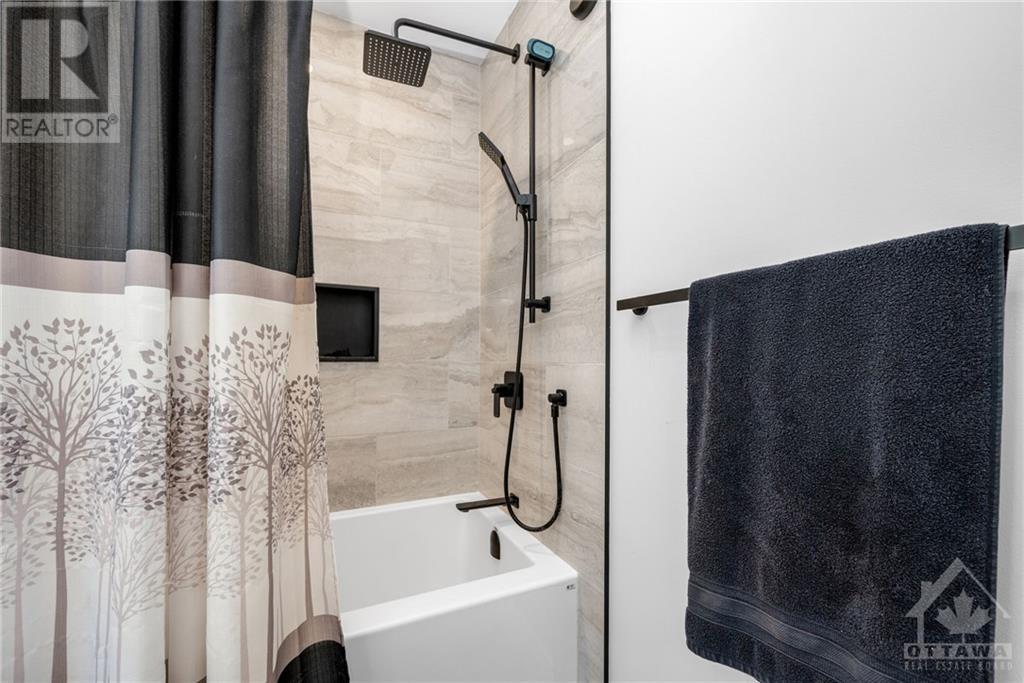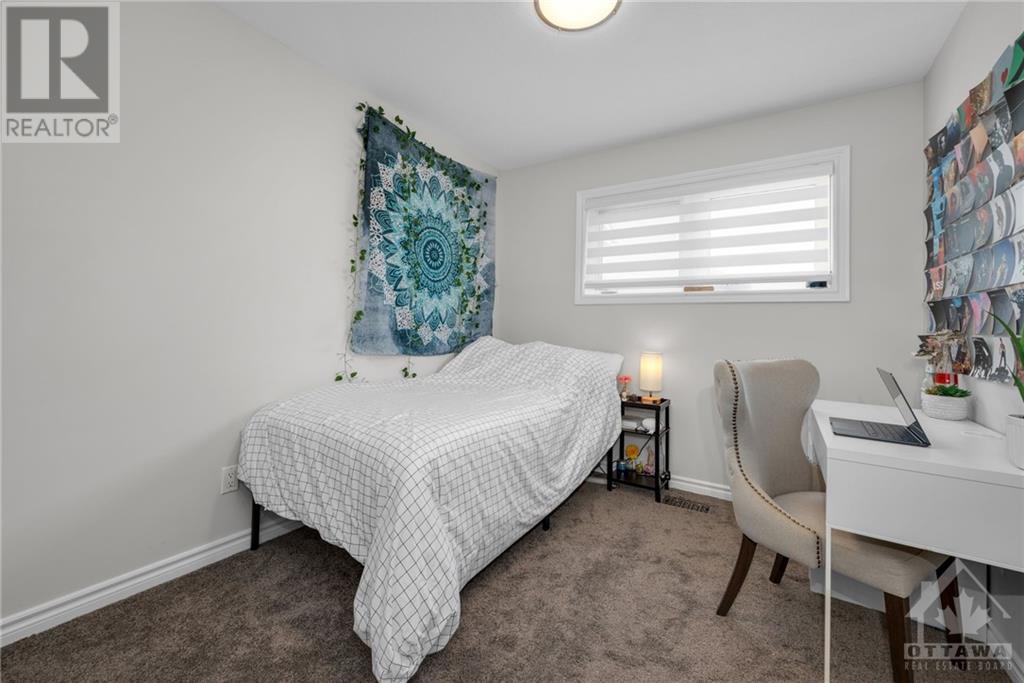3 Bedroom
3 Bathroom
Fireplace
Central Air Conditioning
Forced Air
$614,900
Welcome home! The interlock walkway guides you into the inviting foyer with oversized tiles and a modern closet, setting an welcoming tone throughout. A contemporary kitchen featuring sleek quartz countertops, an expansive island, a stylish sink, and a striking backsplash, connects seamlessly to the living and dining areas, where a corner gas fireplace adds warmth. Engineered oak hardwood floors and flat ceilings enhance the main living spaces, while the updated staircase with rod-iron spindles and plush carpeting adds modern flair. Upstairs, discover three bedrooms, including a spacious primary suite, and a fully updated bathroom with modern tile and a chic vanity. A finished basement offers an additional full bathroom and storage, currently used as a versatile office space. The fenced backyard with deck is perfect for outdoor entertaining. This home blends modern comforts with classic touches, creating an ideal space for relaxing and gatherings. (id:35885)
Property Details
|
MLS® Number
|
1414029 |
|
Property Type
|
Single Family |
|
Neigbourhood
|
Avalon East |
|
AmenitiesNearBy
|
Public Transit, Recreation Nearby, Shopping |
|
CommunityFeatures
|
Family Oriented |
|
ParkingSpaceTotal
|
3 |
|
Structure
|
Deck, Porch |
Building
|
BathroomTotal
|
3 |
|
BedroomsAboveGround
|
3 |
|
BedroomsTotal
|
3 |
|
Appliances
|
Refrigerator, Dishwasher, Dryer, Microwave Range Hood Combo, Stove, Washer, Blinds |
|
BasementDevelopment
|
Finished |
|
BasementType
|
Full (finished) |
|
ConstructedDate
|
2005 |
|
CoolingType
|
Central Air Conditioning |
|
ExteriorFinish
|
Brick, Siding |
|
FireProtection
|
Smoke Detectors |
|
FireplacePresent
|
Yes |
|
FireplaceTotal
|
1 |
|
FlooringType
|
Wall-to-wall Carpet, Hardwood, Ceramic |
|
FoundationType
|
Poured Concrete |
|
HalfBathTotal
|
1 |
|
HeatingFuel
|
Natural Gas |
|
HeatingType
|
Forced Air |
|
StoriesTotal
|
2 |
|
Type
|
Row / Townhouse |
|
UtilityWater
|
Municipal Water |
Parking
|
Attached Garage
|
|
|
Inside Entry
|
|
Land
|
Acreage
|
No |
|
FenceType
|
Fenced Yard |
|
LandAmenities
|
Public Transit, Recreation Nearby, Shopping |
|
Sewer
|
Municipal Sewage System |
|
SizeDepth
|
121 Ft ,5 In |
|
SizeFrontage
|
20 Ft |
|
SizeIrregular
|
19.98 Ft X 121.39 Ft (irregular Lot) |
|
SizeTotalText
|
19.98 Ft X 121.39 Ft (irregular Lot) |
|
ZoningDescription
|
Residential |
Rooms
| Level |
Type |
Length |
Width |
Dimensions |
|
Second Level |
Primary Bedroom |
|
|
10'2" x 14'3" |
|
Second Level |
Bedroom |
|
|
8'9" x 9'9" |
|
Second Level |
Bedroom |
|
|
9'11" x 9'0" |
|
Second Level |
4pc Bathroom |
|
|
4'11" x 9'6" |
|
Lower Level |
Recreation Room |
|
|
11'5" x 20'1" |
|
Lower Level |
3pc Bathroom |
|
|
7'1" x 7'0" |
|
Lower Level |
Utility Room |
|
|
Measurements not available |
|
Lower Level |
Storage |
|
|
Measurements not available |
|
Main Level |
Foyer |
|
|
5'9" x 6'0" |
|
Main Level |
Living Room/dining Room |
|
|
17'8" x 11'7" |
|
Main Level |
Kitchen |
|
|
11'11" x 9'6" |
|
Main Level |
Partial Bathroom |
|
|
4'11" x 4'0" |
https://www.realtor.ca/real-estate/27485010/2084-melette-crescent-ottawa-avalon-east


































