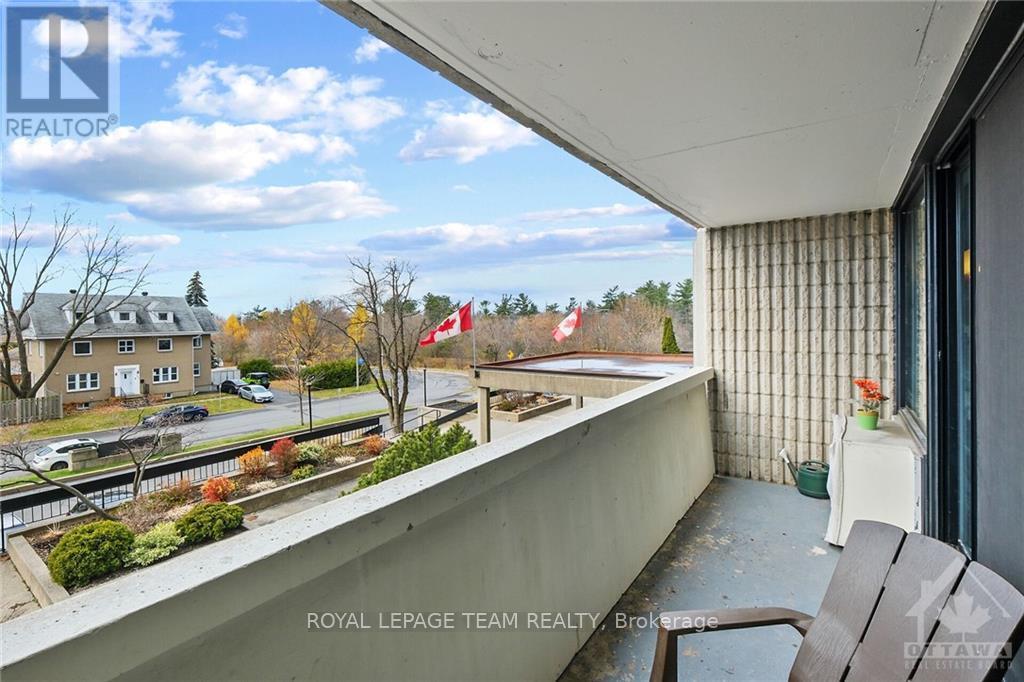209 - 265 Poulin Avenue Ottawa, Ontario K2B 7Y8
$319,900Maintenance, Insurance
$654 Monthly
Maintenance, Insurance
$654 MonthlyFlooring: Tile, Flooring: Vinyl, Flooring: Hardwood, This inviting one-bedroom condo in Britannia is the perfect blend of comfort, convenience, and natural beauty. Enjoy a roomy living room and dining area with access to a lovely balcony, ideal for relaxing or entertaining. Steps from Britannia Beach, Mud Lake, and a network of trails for skiing, snowshoeing, and biking are a dream for outdoor enthusiasts. Includes heated indoor one parking spots, offering year-round protection for your vehicles. Plus, the second spot can be rented out or sold as an investment opportunity. Equipped with brand-new windows (2021) and custom window treatments, including blackout blinds for restful sleep. The storage room and shared laundry on the same floor across from the unit. High-speed internet options available through Rogers and Bell. Whether you're seeking a tranquil home near nature or an investment opportunity with thoughtful amenities, this condo offers it all. Ready for you to move in and enjoy! (id:35885)
Property Details
| MLS® Number | X10597073 |
| Property Type | Single Family |
| Community Name | 6102 - Britannia |
| AmenitiesNearBy | Public Transit |
| CommunityFeatures | Pet Restrictions, Community Centre |
| ParkingSpaceTotal | 1 |
| PoolType | Indoor Pool |
| Structure | Workshop |
Building
| BathroomTotal | 1 |
| BedroomsAboveGround | 1 |
| BedroomsTotal | 1 |
| Amenities | Party Room, Sauna, Exercise Centre, Storage - Locker |
| Appliances | Refrigerator, Stove |
| CoolingType | Central Air Conditioning |
| ExteriorFinish | Concrete |
| FoundationType | Concrete |
| HeatingFuel | Electric |
| HeatingType | Forced Air |
| SizeInterior | 599.9954 - 698.9943 Sqft |
| Type | Apartment |
| UtilityWater | Municipal Water |
Parking
| Underground |
Land
| Acreage | No |
| LandAmenities | Public Transit |
| ZoningDescription | R5b H(60) |
Rooms
| Level | Type | Length | Width | Dimensions |
|---|---|---|---|---|
| Main Level | Living Room | 6.24 m | 3.35 m | 6.24 m x 3.35 m |
| Main Level | Dining Room | 3.04 m | 2.51 m | 3.04 m x 2.51 m |
| Main Level | Primary Bedroom | 4.62 m | 3.25 m | 4.62 m x 3.25 m |
| Main Level | Kitchen | 3.12 m | 2.43 m | 3.12 m x 2.43 m |
| Main Level | Bathroom | 3.86 m | 1.32 m | 3.86 m x 1.32 m |
https://www.realtor.ca/real-estate/27678752/209-265-poulin-avenue-ottawa-6102-britannia
Interested?
Contact us for more information






































