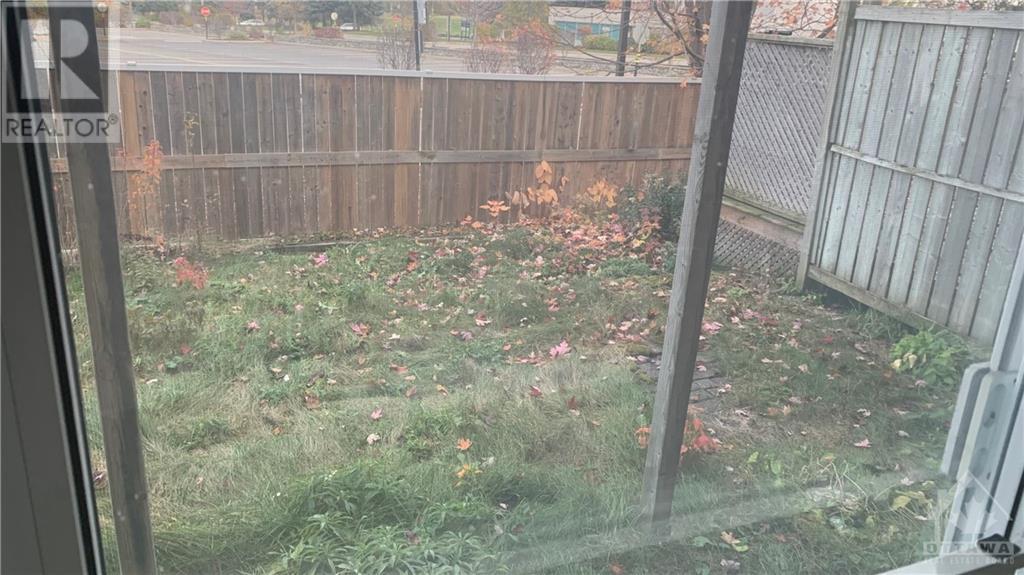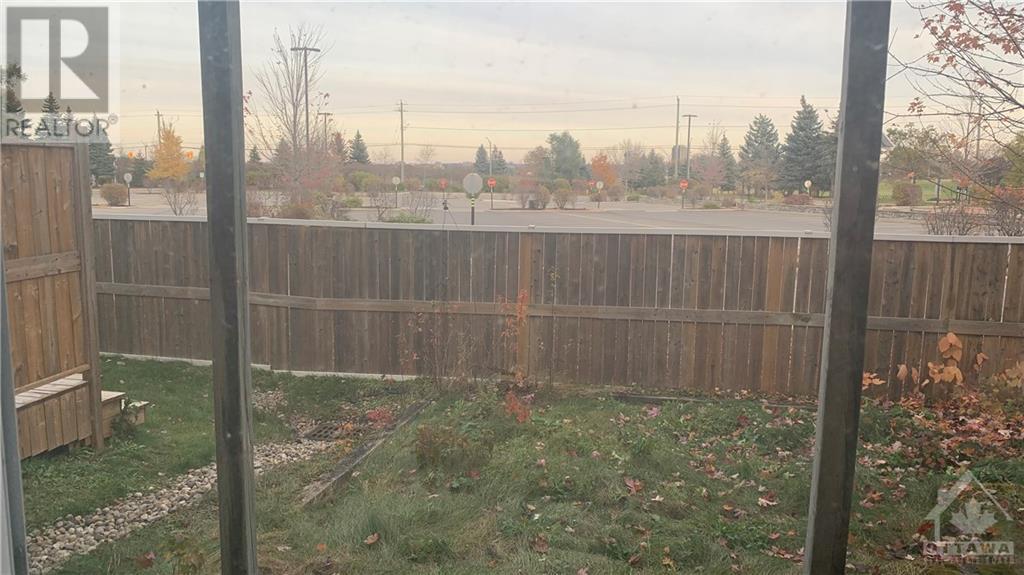21 Manhattan Crescent Ottawa, Ontario K2C 4B4
2 Bedroom
2 Bathroom
Fireplace
Central Air Conditioning
Forced Air
$2,450 Monthly
Beautiful three-storey end unit boasts an open main level, perfect for hosting and relaxing by the gas fireplace. No rear neighbours makes the balcony a lovely place to enjoy fresh air, while the large soaker tub upstairs is a bathers solace with separate stand up shower. One large bedroom at the rear and one at the front with ample closet space. The lower level has a den and walkout to the rear yard, a powder room, hidden laundry, storage and direct access to the garage. Walking distance to all kinds of shops and amenities, public transit and only minutes to downtown or post secondary schools. (id:35885)
Property Details
| MLS® Number | 1419070 |
| Property Type | Single Family |
| Neigbourhood | Central Park |
| AmenitiesNearBy | Public Transit, Recreation Nearby, Shopping |
| CommunicationType | Internet Access |
| Features | Balcony, Automatic Garage Door Opener |
| ParkingSpaceTotal | 2 |
Building
| BathroomTotal | 2 |
| BedroomsAboveGround | 2 |
| BedroomsTotal | 2 |
| Amenities | Laundry - In Suite |
| Appliances | Refrigerator, Dishwasher, Dryer, Hood Fan, Stove, Washer |
| BasementDevelopment | Not Applicable |
| BasementFeatures | Slab |
| BasementType | Unknown (not Applicable) |
| ConstructedDate | 2000 |
| CoolingType | Central Air Conditioning |
| ExteriorFinish | Brick, Siding |
| FireProtection | Smoke Detectors |
| FireplacePresent | Yes |
| FireplaceTotal | 1 |
| FlooringType | Wall-to-wall Carpet, Hardwood, Tile |
| HalfBathTotal | 1 |
| HeatingFuel | Natural Gas |
| HeatingType | Forced Air |
| StoriesTotal | 3 |
| Type | Row / Townhouse |
| UtilityWater | Municipal Water |
Parking
| Attached Garage |
Land
| Acreage | No |
| LandAmenities | Public Transit, Recreation Nearby, Shopping |
| Sewer | Municipal Sewage System |
| SizeDepth | 76 Ft ,8 In |
| SizeFrontage | 19 Ft ,2 In |
| SizeIrregular | 19.16 Ft X 76.64 Ft |
| SizeTotalText | 19.16 Ft X 76.64 Ft |
| ZoningDescription | Residential |
Rooms
| Level | Type | Length | Width | Dimensions |
|---|---|---|---|---|
| Second Level | Kitchen | 12'0" x 10'6" | ||
| Second Level | Family Room/fireplace | 14'5" x 6'0" | ||
| Second Level | Other | 6'1" x 5'11" | ||
| Second Level | Living Room/dining Room | 23'9" x 14'4" | ||
| Third Level | Primary Bedroom | 14'11" x 14'0" | ||
| Third Level | Bedroom | 12'0" x 11'4" | ||
| Third Level | Full Bathroom | 9'1" x 7'5" | ||
| Lower Level | Partial Bathroom | 6'7" x 2'11" | ||
| Lower Level | Laundry Room | 4'9" x 3'1" | ||
| Main Level | Foyer | 4'5" x 3'11" |
https://www.realtor.ca/real-estate/27636313/21-manhattan-crescent-ottawa-central-park
Interested?
Contact us for more information




























