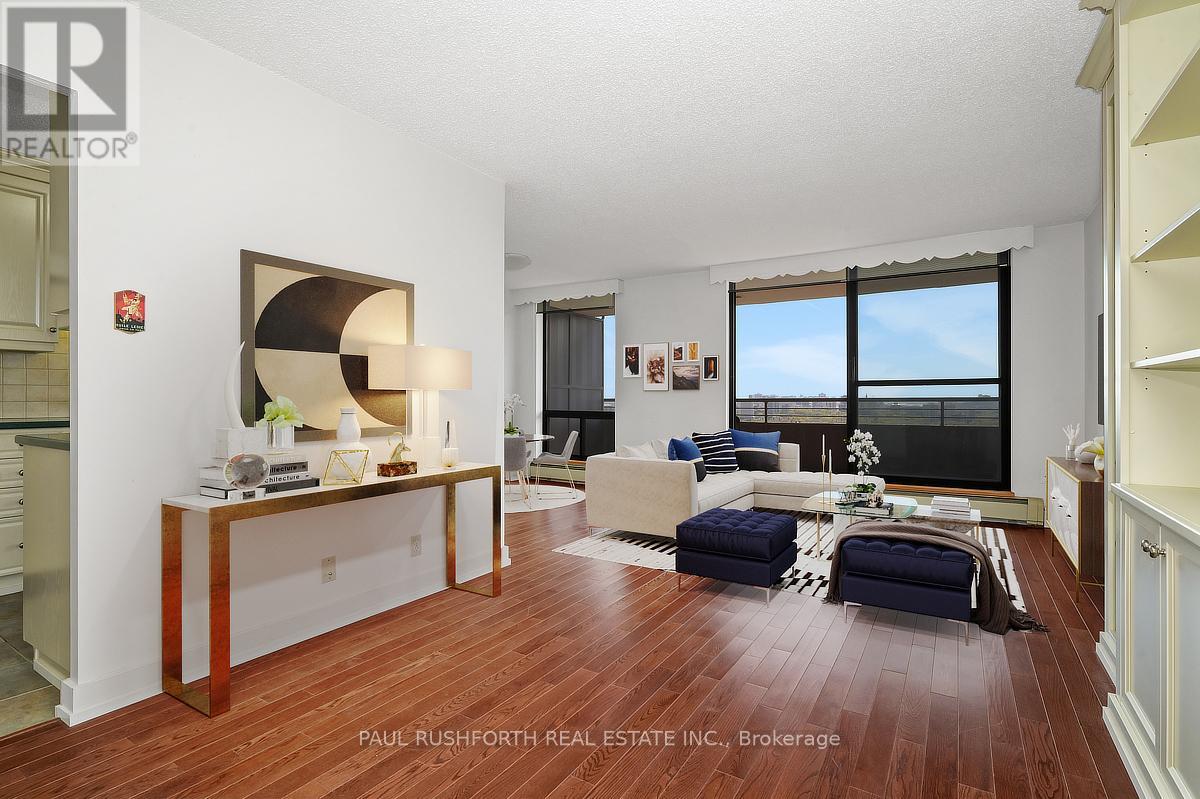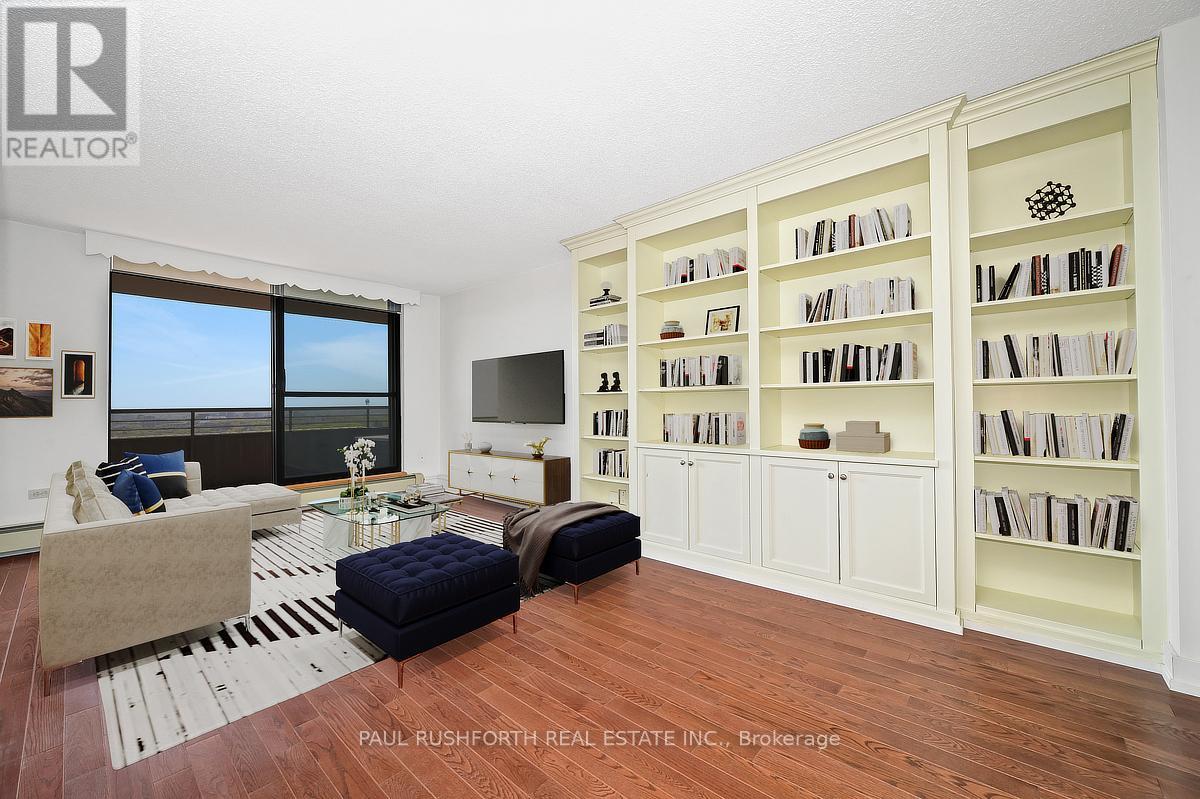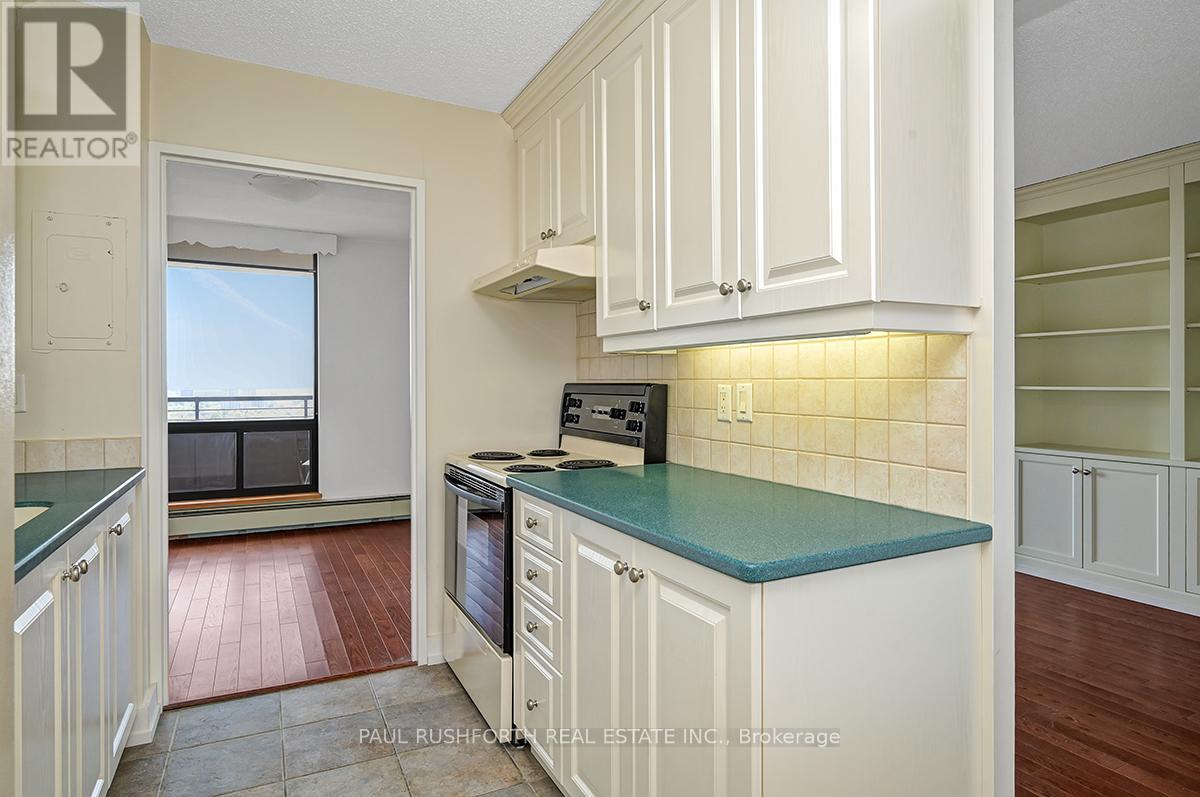2102 - 505 St Laurent Boulevard Ottawa, Ontario K1K 3X4
$399,900Maintenance, Heat, Electricity, Water, Common Area Maintenance, Insurance
$1,101.30 Monthly
Maintenance, Heat, Electricity, Water, Common Area Maintenance, Insurance
$1,101.30 MonthlyWelcome to The Highlands, where comfort meets convenience in this beautifully updated 3-bedroom, 2-bathroom condo. Located on the 21st floor, this expansive unit offers breathtaking views of the Ottawa skyline from an oversized private balcony. Inside, you'll find a spacious layout with stylish, carpet-free flooring, custom built-ins, and updated bathrooms. The generous living and dining areas are perfect for entertaining, and the eat-in kitchen offers plenty of room for everyday living. Enjoy beautifully landscaped grounds with a peaceful pond and an outdoor pool ideal for relaxing on warm summer days. Just steps to Farm Boy, shops, restaurants, and transit, and a short walk to the Ottawa River and its scenic pathways, this unit offers the best of city living with a touch of nature. A rare high-floor opportunity in one of Ottawa's most established and well-managed communities. Some photos have been virtually staged. 24 irrevocable on all offers. (id:35885)
Property Details
| MLS® Number | X12150008 |
| Property Type | Single Family |
| Community Name | 3103 - Viscount Alexander Park |
| Amenities Near By | Park, Public Transit |
| Community Features | Pet Restrictions, Community Centre |
| Features | Balcony, Level, Carpet Free, Laundry- Coin Operated |
| Parking Space Total | 1 |
| Pool Type | Outdoor Pool |
| View Type | Mountain View |
Building
| Bathroom Total | 2 |
| Bedrooms Above Ground | 3 |
| Bedrooms Total | 3 |
| Amenities | Exercise Centre, Party Room |
| Appliances | Intercom |
| Cooling Type | Window Air Conditioner |
| Exterior Finish | Concrete, Brick |
| Fire Protection | Monitored Alarm, Security System |
| Foundation Type | Poured Concrete |
| Heating Fuel | Electric |
| Heating Type | Radiant Heat |
| Size Interior | 1,000 - 1,199 Ft2 |
| Type | Apartment |
Parking
| Underground | |
| Garage |
Land
| Acreage | No |
| Land Amenities | Park, Public Transit |
| Surface Water | Pond Or Stream |
Rooms
| Level | Type | Length | Width | Dimensions |
|---|---|---|---|---|
| Main Level | Bathroom | 1.39 m | 1.52 m | 1.39 m x 1.52 m |
| Main Level | Bathroom | 2.29 m | 1.52 m | 2.29 m x 1.52 m |
| Main Level | Bedroom 2 | 2.92 m | 4.25 m | 2.92 m x 4.25 m |
| Main Level | Bedroom 3 | 2.65 m | 3.59 m | 2.65 m x 3.59 m |
| Main Level | Dining Room | 3.05 m | 2.44 m | 3.05 m x 2.44 m |
| Main Level | Kitchen | 4.59 m | 3.02 m | 4.59 m x 3.02 m |
| Main Level | Living Room | 6.61 m | 3.28 m | 6.61 m x 3.28 m |
| Main Level | Primary Bedroom | 4.18 m | 6.36 m | 4.18 m x 6.36 m |
Contact Us
Contact us for more information







































