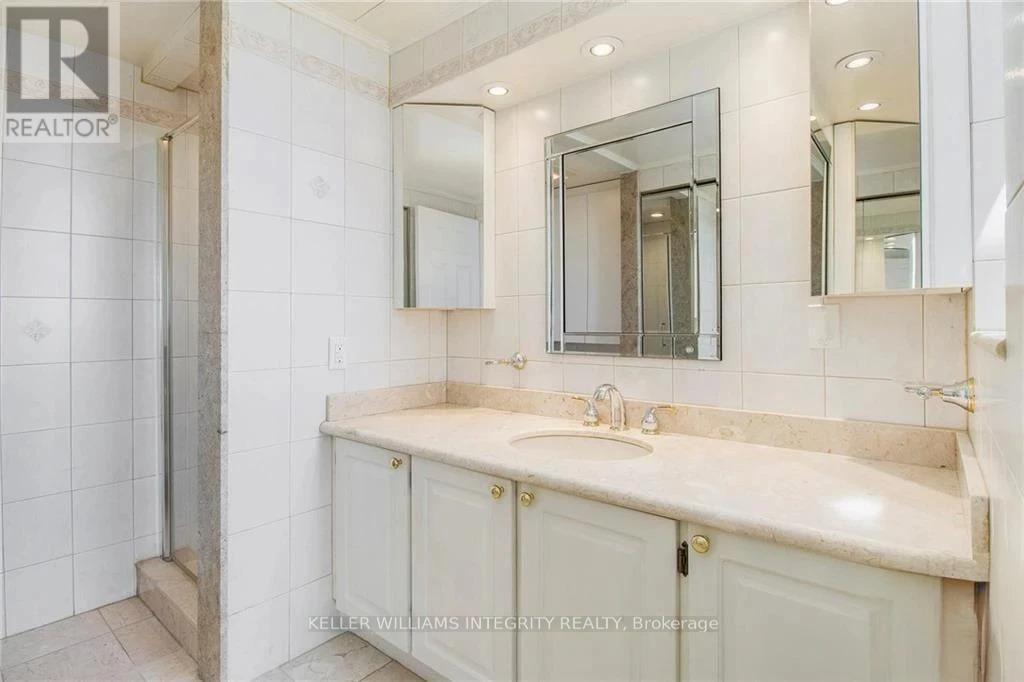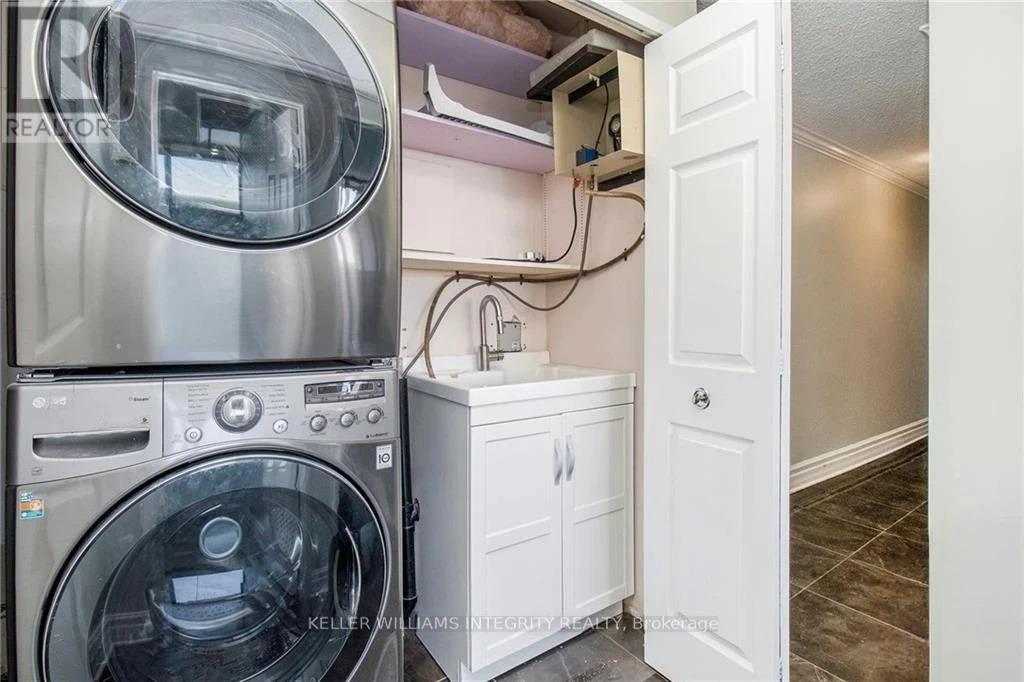3 Bedroom
3 Bathroom
1999.983 - 2248.9813 sqft
Fireplace
Wall Unit
$2,990 Monthly
Luxury Penthouse Condo in Strathmore Towers with panoramic city views! This 3-bed, 3-bath unit boasts 2000+ sq ft of living space with elegant marble floors. Enjoy a spacious living room with a fireplace, wall-to-wall windows, and a modern kitchen with stainless steel appliances and granite countertops. The oversized primary bedroom features a private balcony and ensuite. Two additional large bedrooms, one with a balcony, offer ample space. Four balconies! (2 south, 2 north) showcase stunning city and Gatineau Hills views. Two parking spaces are included. Steps from South Keys amenities (South Keys LRT Station, groceries, shopping, restaurants) and a short drive to the airport. An outdoor pool and guest suites are included in the amenities. Utilities are flat fee of $500 per month. Rental requirements: Completed application, credit check, proof of employment, and references. Some photo's virtually staged. Don't miss out on this one-of-a-kind penthouse! (id:35885)
Property Details
|
MLS® Number
|
X11975401 |
|
Property Type
|
Single Family |
|
Community Name
|
3805 - South Keys |
|
CommunityFeatures
|
Pets Not Allowed |
|
Features
|
Elevator, Balcony, In Suite Laundry, Guest Suite |
|
ParkingSpaceTotal
|
2 |
|
ViewType
|
City View |
Building
|
BathroomTotal
|
3 |
|
BedroomsAboveGround
|
3 |
|
BedroomsTotal
|
3 |
|
Amenities
|
Party Room, Sauna, Recreation Centre, Fireplace(s), Storage - Locker |
|
CoolingType
|
Wall Unit |
|
ExteriorFinish
|
Concrete, Brick |
|
FireplacePresent
|
Yes |
|
FireplaceTotal
|
1 |
|
HalfBathTotal
|
1 |
|
SizeInterior
|
1999.983 - 2248.9813 Sqft |
|
Type
|
Apartment |
Parking
Land
Rooms
| Level |
Type |
Length |
Width |
Dimensions |
|
Main Level |
Primary Bedroom |
6.1 m |
5.1 m |
6.1 m x 5.1 m |
|
Main Level |
Bedroom 2 |
3.35 m |
4.4 m |
3.35 m x 4.4 m |
|
Main Level |
Bedroom 3 |
2.8 m |
4.4 m |
2.8 m x 4.4 m |
|
Main Level |
Living Room |
6.24 m |
4.8 m |
6.24 m x 4.8 m |
|
Main Level |
Dining Room |
6.4 m |
3.6 m |
6.4 m x 3.6 m |
|
Main Level |
Kitchen |
3.1 m |
3.9 m |
3.1 m x 3.9 m |
|
Main Level |
Bathroom |
2.6 m |
2.1 m |
2.6 m x 2.1 m |
|
Main Level |
Bathroom |
2.1 m |
1.52 m |
2.1 m x 1.52 m |
|
Main Level |
Bathroom |
1.14 m |
1.5 m |
1.14 m x 1.5 m |
https://www.realtor.ca/real-estate/27922085/2105-1285-cahill-drive-ottawa-3805-south-keys





























