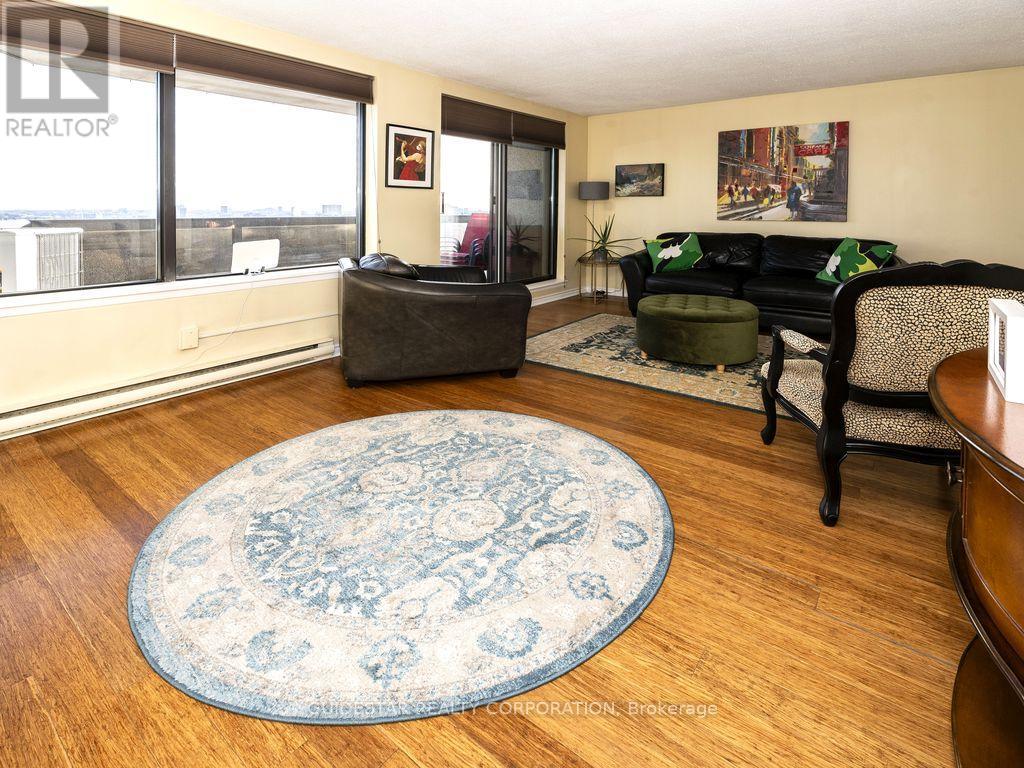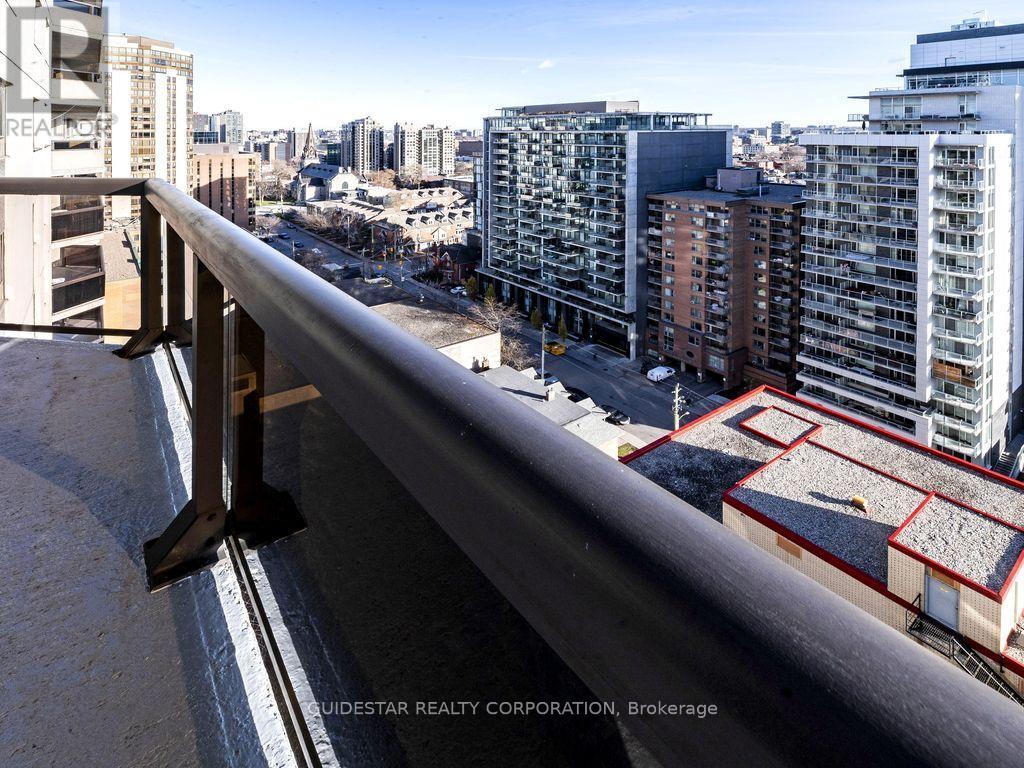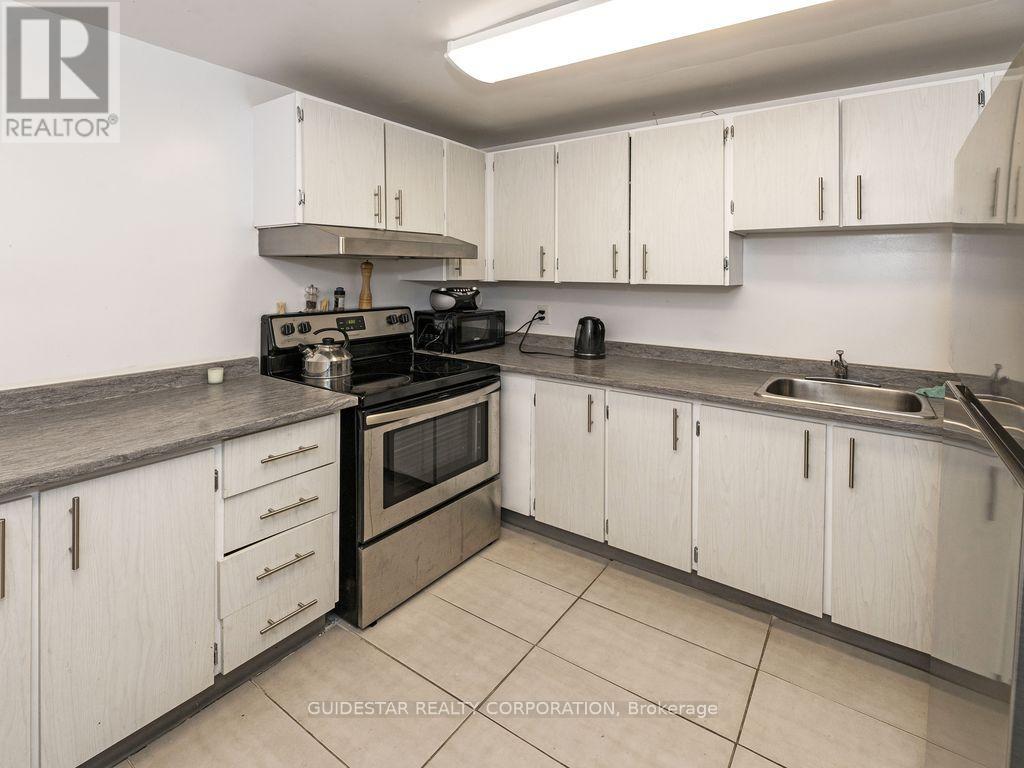2107 - 470 Laurier Avenue W Ottawa, Ontario K1R 7W9
$449,900Maintenance, Water, Parking, Insurance, Common Area Maintenance
$823 Monthly
Maintenance, Water, Parking, Insurance, Common Area Maintenance
$823 MonthlyGorgeous Views! 2-bed end-unit Penthouse apartment has been impressively renovated and beautifully decorated. South and West panoramas give you sunshine all day, and a balcony for quality outside time. Renovated kitchen is stylish and functional, open concept living room area featuring hardwood floors & sunset views from your dining room! Plenty of space in the primary bedroom, with ensuite bath, bonus walk-through closet & in-unit laundry. Secure and well managed building boasts salt-water pool, hot tub, sauna, party room, guest suite, BBQs in courtyard and a lovely rooftop terrace. Underground parking spot and locker included. Move-in Ready! (id:35885)
Property Details
| MLS® Number | X11968893 |
| Property Type | Single Family |
| Community Name | 4102 - Ottawa Centre |
| CommunityFeatures | Pet Restrictions |
| Features | Elevator, Balcony, Carpet Free, In Suite Laundry |
| ParkingSpaceTotal | 1 |
Building
| BathroomTotal | 2 |
| BedroomsAboveGround | 2 |
| BedroomsTotal | 2 |
| Age | 31 To 50 Years |
| Amenities | Party Room, Storage - Locker |
| Appliances | Water Heater, Dishwasher, Dryer, Stove, Washer, Window Coverings, Refrigerator |
| CoolingType | Central Air Conditioning |
| ExteriorFinish | Concrete, Brick |
| HalfBathTotal | 1 |
| HeatingFuel | Electric |
| HeatingType | Baseboard Heaters |
| SizeInterior | 900 - 999 Sqft |
| Type | Apartment |
Parking
| Underground | |
| Garage |
Land
| Acreage | No |
Rooms
| Level | Type | Length | Width | Dimensions |
|---|---|---|---|---|
| Main Level | Living Room | 5.38 m | 3.28 m | 5.38 m x 3.28 m |
| Main Level | Dining Room | 3.25 m | 2.57 m | 3.25 m x 2.57 m |
| Main Level | Kitchen | 2.74 m | 2.29 m | 2.74 m x 2.29 m |
| Main Level | Primary Bedroom | 4.47 m | 3.02 m | 4.47 m x 3.02 m |
| Main Level | Bedroom | 2.82 m | 2.74 m | 2.82 m x 2.74 m |
| Main Level | Bathroom | 1.5 m | 2.64 m | 1.5 m x 2.64 m |
| Main Level | Bathroom | 0.9 m | 1.78 m | 0.9 m x 1.78 m |
https://www.realtor.ca/real-estate/27906165/2107-470-laurier-avenue-w-ottawa-4102-ottawa-centre
Interested?
Contact us for more information



































