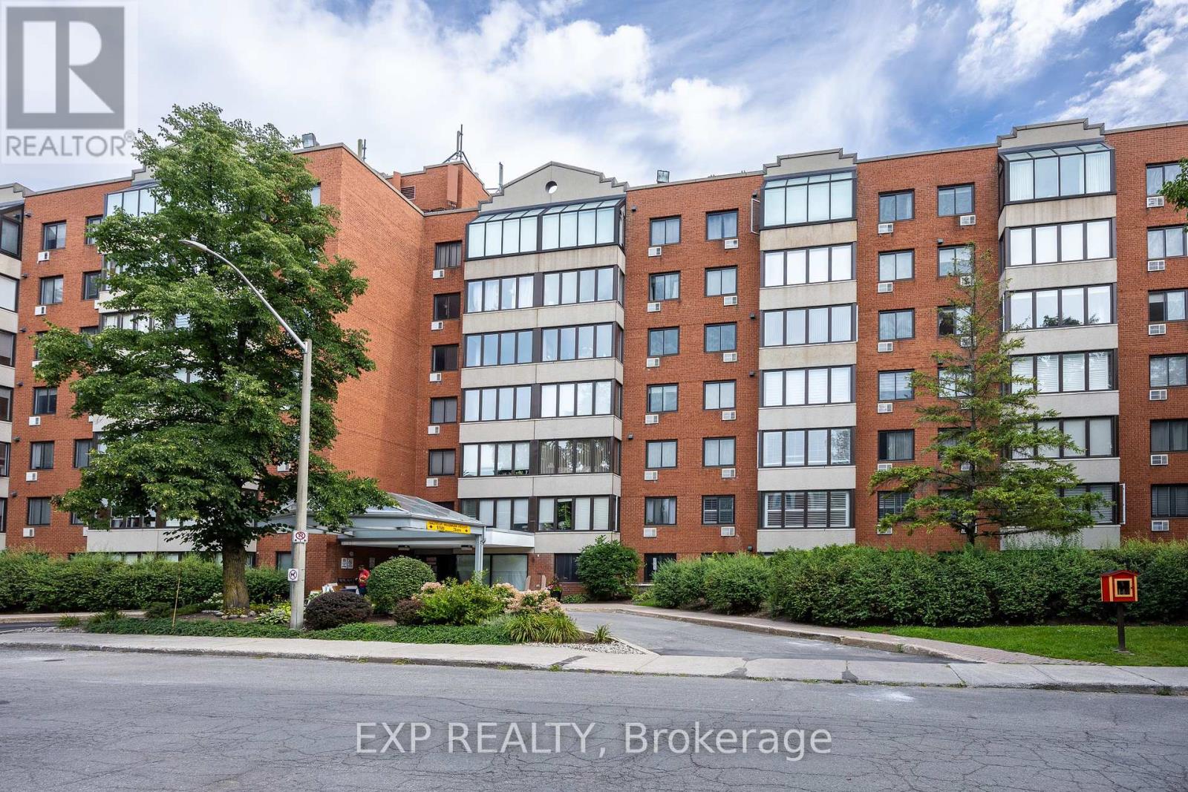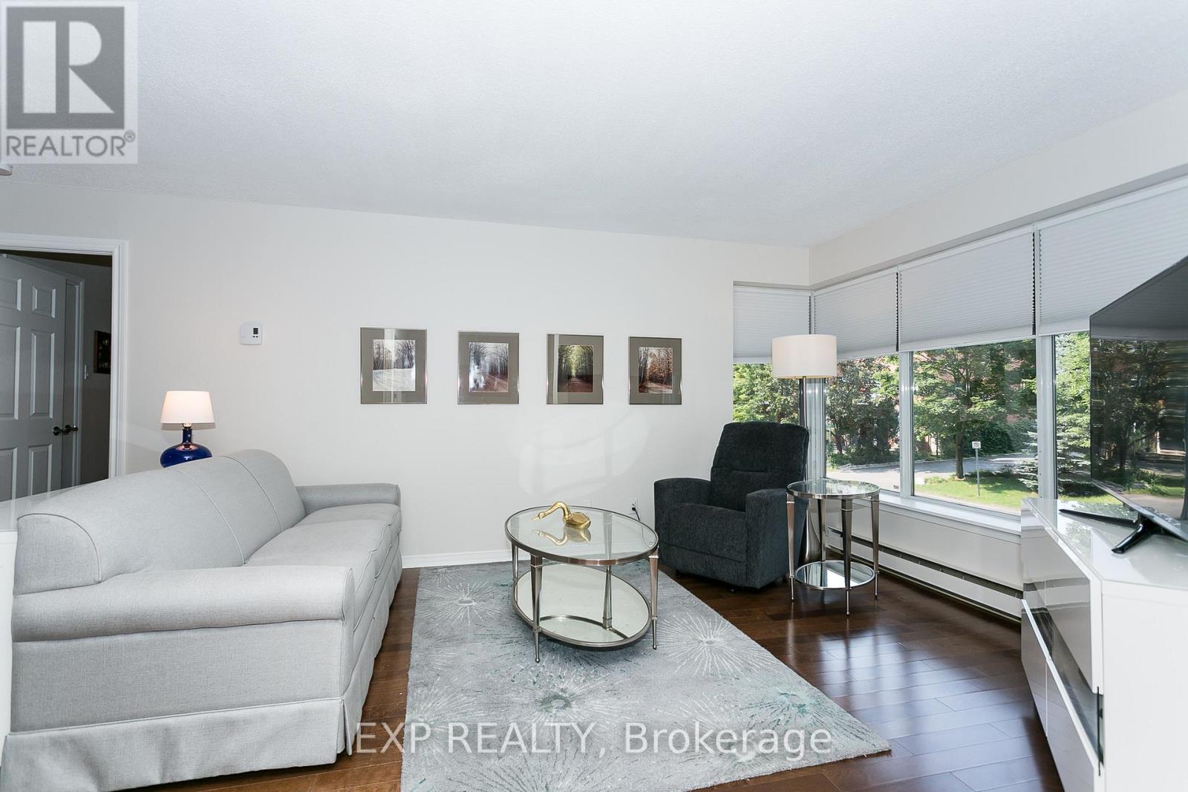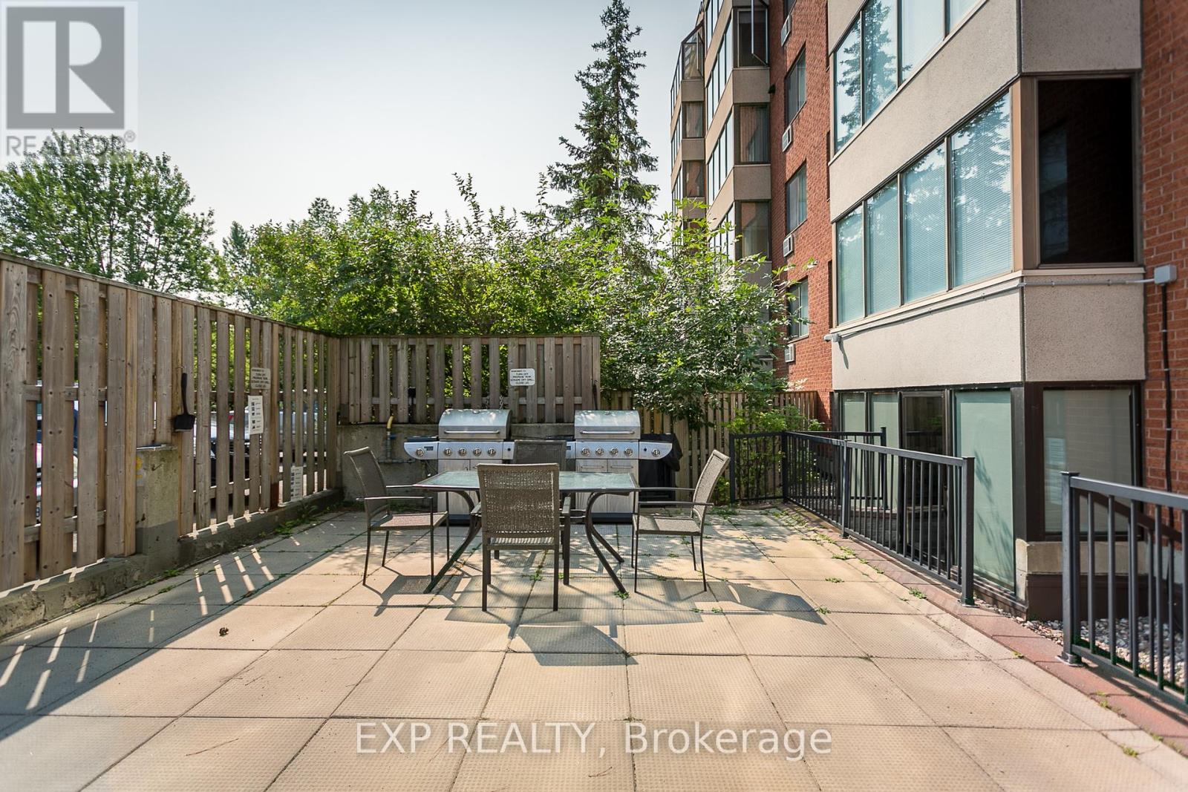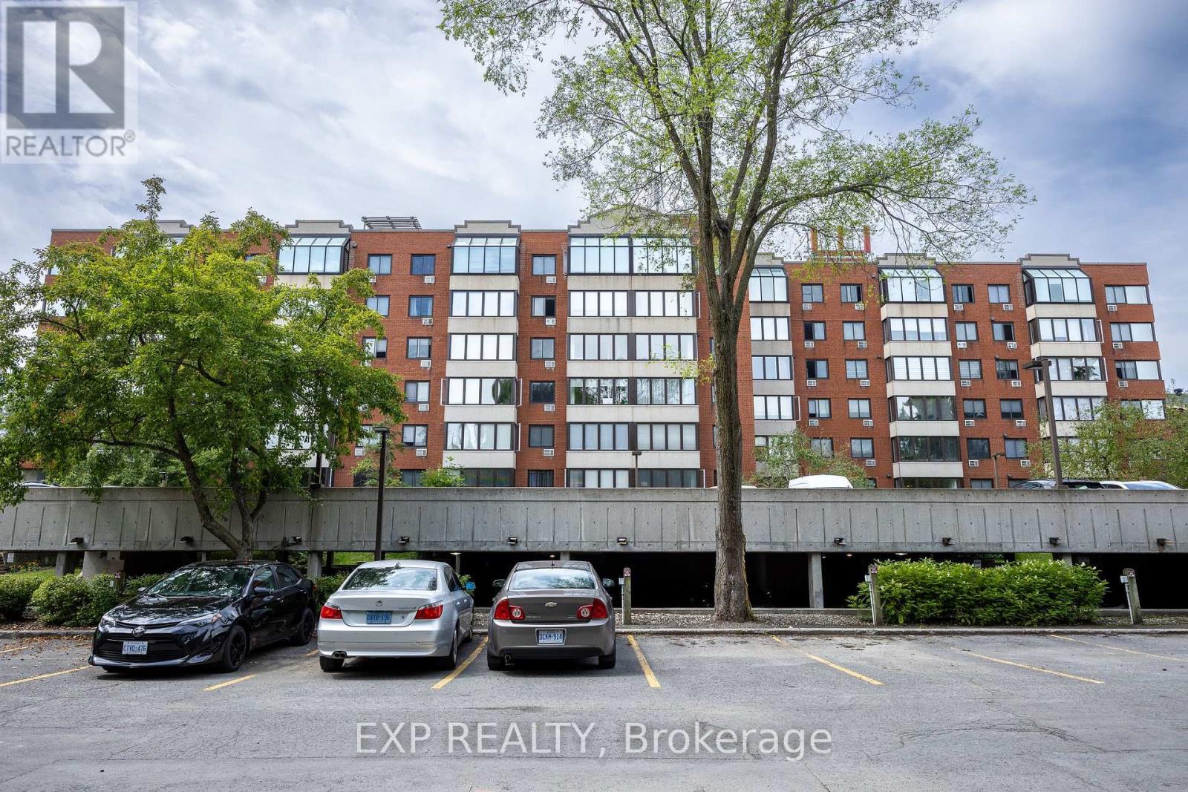212 - 225 Alvin Road Ottawa, Ontario K1K 4H6
$374,000Maintenance, Insurance, Parking, Water
$553.01 Monthly
Maintenance, Insurance, Parking, Water
$553.01 MonthlyElegant 2 Bedroom unit perfect for professional single or couple. Reconfigured layout offers a separate dining area, expansive living room, bright kitchen with breakfast counter, two bedrooms, 2 en-suites, walk-in closet in the primary. Wall to wall south west facing windows flood the home with natural light all day long. Beautiful hardwood and ceramic floors. Just one flight above ground level - facing lovely treed neighbourhood views. Custom solar blinds. Repainting in process now. One of the only units in the building with fully vented in-suite laundry! Located on the greenbelt in quiet but convenient Manor Park. Nature at your door step, walk to dining, shopping, bike and walking paths, Ottawa River. Great amenities, including just renovated lobby, party room, plus roof top terrace, BBQs and a gym/saunas. Affordable peaceful elegance minutes from downtown! (id:35885)
Property Details
| MLS® Number | X11824243 |
| Property Type | Single Family |
| Community Name | 3102 - Manor Park |
| CommunityFeatures | Pet Restrictions |
| ParkingSpaceTotal | 1 |
Building
| BathroomTotal | 2 |
| BedroomsAboveGround | 2 |
| BedroomsTotal | 2 |
| Amenities | Exercise Centre, Recreation Centre, Sauna, Visitor Parking, Storage - Locker |
| Appliances | Water Heater, Dryer, Refrigerator, Stove, Washer |
| CoolingType | Wall Unit |
| ExteriorFinish | Brick |
| HalfBathTotal | 1 |
| HeatingFuel | Electric |
| HeatingType | Baseboard Heaters |
| SizeInterior | 899.9921 - 998.9921 Sqft |
| Type | Apartment |
Land
| Acreage | No |
Rooms
| Level | Type | Length | Width | Dimensions |
|---|---|---|---|---|
| Main Level | Living Room | 6.28 m | 3.49 m | 6.28 m x 3.49 m |
| Main Level | Dining Room | 3.19 m | 2.75 m | 3.19 m x 2.75 m |
| Main Level | Kitchen | 3.39 m | 2.44 m | 3.39 m x 2.44 m |
| Main Level | Primary Bedroom | 4.81 m | 3.32 m | 4.81 m x 3.32 m |
| Main Level | Other | 1.69 m | 1.01 m | 1.69 m x 1.01 m |
| Main Level | Bedroom | 3.26 m | 2.28 m | 3.26 m x 2.28 m |
| Main Level | Laundry Room | 1.64 m | 1.83 m | 1.64 m x 1.83 m |
| Main Level | Foyer | 2.24 m | 1.69 m | 2.24 m x 1.69 m |
| Main Level | Bathroom | 2.94 m | 1.51 m | 2.94 m x 1.51 m |
| Main Level | Bathroom | 1.9 m | 1.51 m | 1.9 m x 1.51 m |
https://www.realtor.ca/real-estate/27703105/212-225-alvin-road-ottawa-3102-manor-park
Interested?
Contact us for more information





































