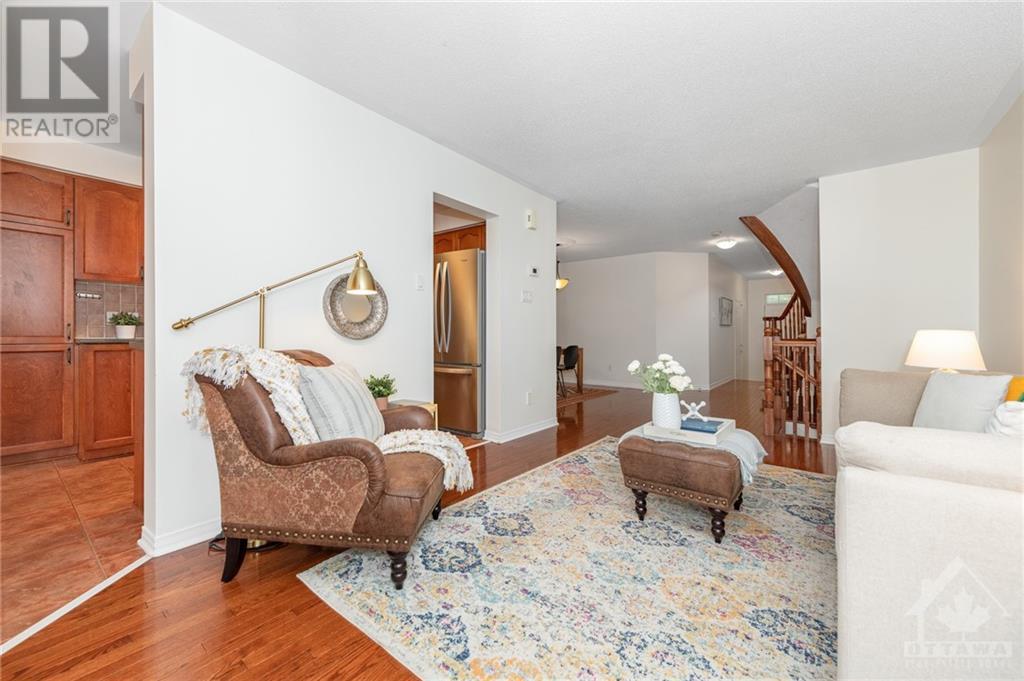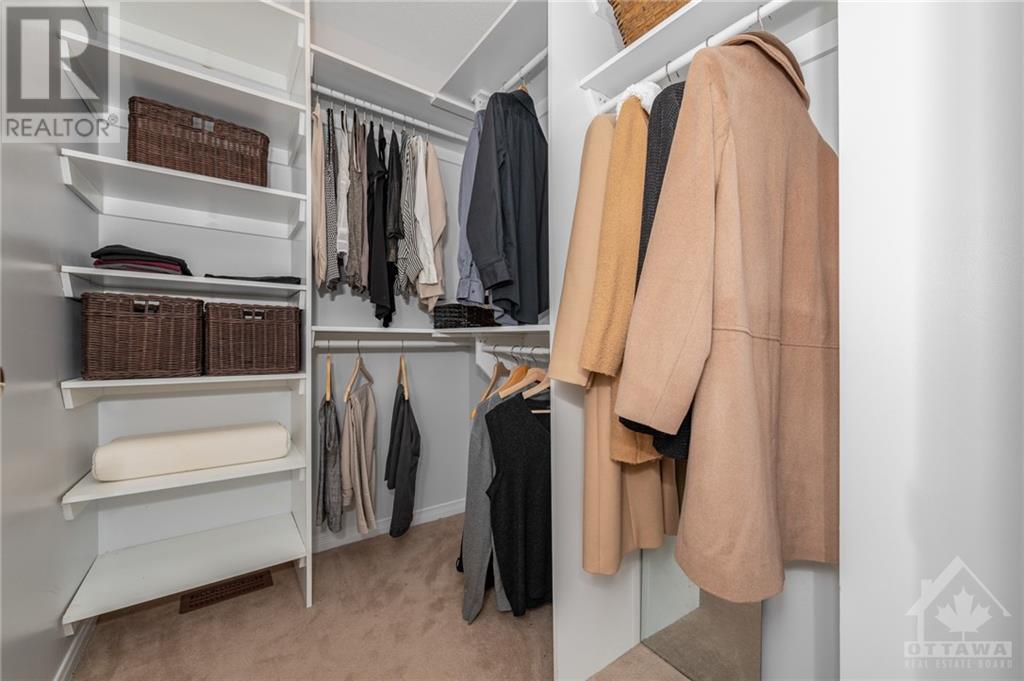3 Bedroom
3 Bathroom
Fireplace
Central Air Conditioning
Forced Air
Partially Landscaped
$2,600 Monthly
Exceptional Richcraft Charleston end-unit townhome located in highly sought after Longfields offering 3 bed, 3 bath and a huge yard! Main floor features open concept layout, gorgeous well maintained hardwood throughout, formal dining area, spacious living room, bright and spacious eat-in kitchen. Striking curved staircase leads to upper level, featuring generous master bedroom complete with walk-in closet, 4-piece ensuite including deep soaker tub and glass shower. In addition, you'll find two more sizeable bedrooms and large 4-piece family bath, conveniently located upper level laundry. Fully finished lower level features huge recreation room with gas fireplace and tons of storage space. Fully fenced backyard with huge wood deck, partially landscaped private area and large side yard. Walking distance to shops, cafes, restaurants and much more! (id:35885)
Property Details
|
MLS® Number
|
1414402 |
|
Property Type
|
Single Family |
|
Neigbourhood
|
Longfields |
|
AmenitiesNearBy
|
Public Transit, Recreation Nearby, Shopping |
|
CommunityFeatures
|
Family Oriented |
|
ParkingSpaceTotal
|
3 |
|
Structure
|
Deck |
Building
|
BathroomTotal
|
3 |
|
BedroomsAboveGround
|
3 |
|
BedroomsTotal
|
3 |
|
Amenities
|
Laundry - In Suite |
|
Appliances
|
Refrigerator, Dishwasher, Dryer, Hood Fan, Stove, Washer, Blinds |
|
BasementDevelopment
|
Finished |
|
BasementType
|
Full (finished) |
|
ConstructedDate
|
2004 |
|
CoolingType
|
Central Air Conditioning |
|
ExteriorFinish
|
Brick, Siding |
|
FireplacePresent
|
Yes |
|
FireplaceTotal
|
1 |
|
Fixture
|
Drapes/window Coverings |
|
FlooringType
|
Wall-to-wall Carpet, Hardwood, Tile |
|
HalfBathTotal
|
1 |
|
HeatingFuel
|
Natural Gas |
|
HeatingType
|
Forced Air |
|
StoriesTotal
|
2 |
|
Type
|
Row / Townhouse |
|
UtilityWater
|
Municipal Water |
Parking
|
Attached Garage
|
|
|
Inside Entry
|
|
|
Surfaced
|
|
Land
|
Acreage
|
No |
|
FenceType
|
Fenced Yard |
|
LandAmenities
|
Public Transit, Recreation Nearby, Shopping |
|
LandscapeFeatures
|
Partially Landscaped |
|
Sewer
|
Municipal Sewage System |
|
SizeDepth
|
98 Ft ,1 In |
|
SizeFrontage
|
28 Ft ,8 In |
|
SizeIrregular
|
28.64 Ft X 98.06 Ft |
|
SizeTotalText
|
28.64 Ft X 98.06 Ft |
|
ZoningDescription
|
Residential |
Rooms
| Level |
Type |
Length |
Width |
Dimensions |
|
Second Level |
Primary Bedroom |
|
|
14'11" x 12'0" |
|
Second Level |
4pc Ensuite Bath |
|
|
Measurements not available |
|
Second Level |
Other |
|
|
6'7" x 4'1" |
|
Second Level |
Bedroom |
|
|
14'5" x 9'6" |
|
Second Level |
Bedroom |
|
|
11'0" x 9'1" |
|
Second Level |
4pc Bathroom |
|
|
Measurements not available |
|
Second Level |
Laundry Room |
|
|
Measurements not available |
|
Lower Level |
Recreation Room |
|
|
15'8" x 11'3" |
|
Lower Level |
Storage |
|
|
12'6" x 7'7" |
|
Main Level |
Foyer |
|
|
Measurements not available |
|
Main Level |
Partial Bathroom |
|
|
Measurements not available |
|
Main Level |
Living Room |
|
|
15'11" x 10'7" |
|
Main Level |
Dining Room |
|
|
10'1" x 8'8" |
|
Main Level |
Kitchen |
|
|
19'5" x 7'8" |
https://www.realtor.ca/real-estate/27517025/212-deercroft-avenue-ottawa-longfields






































