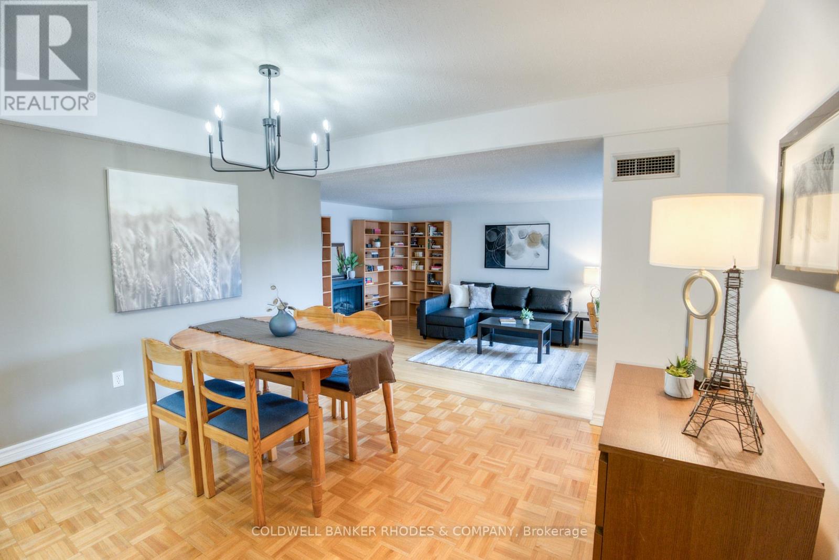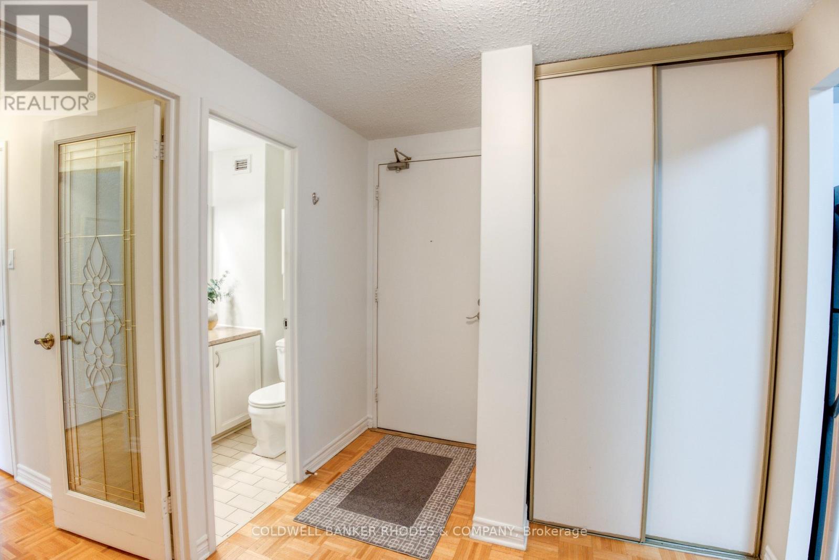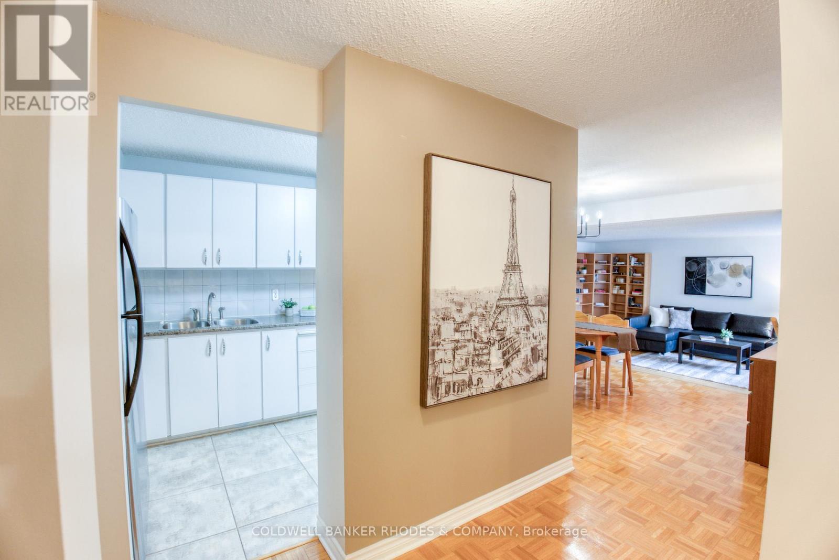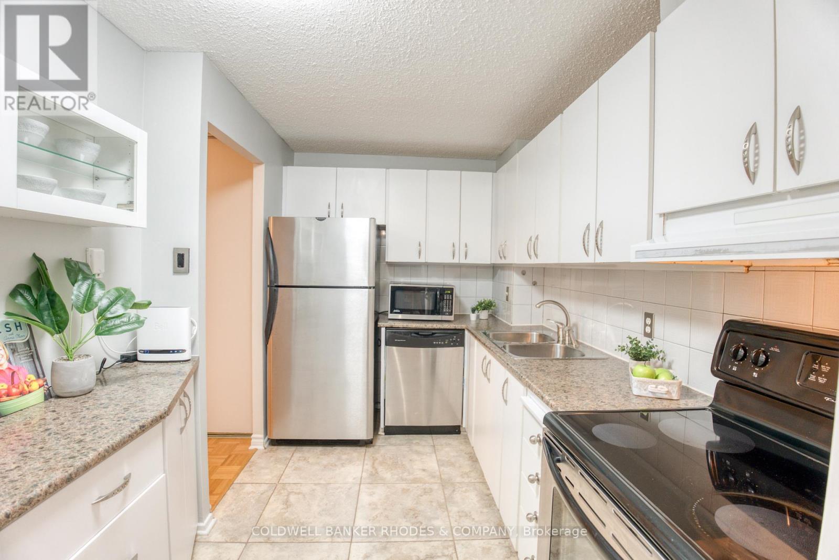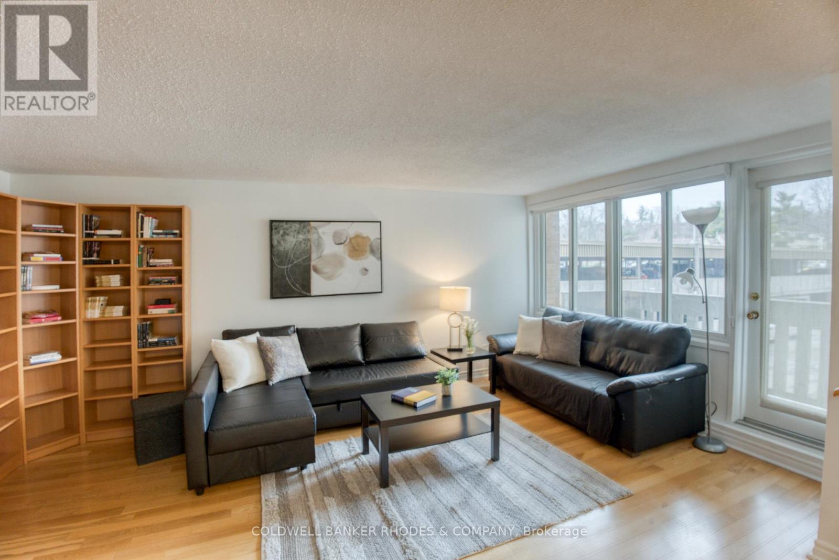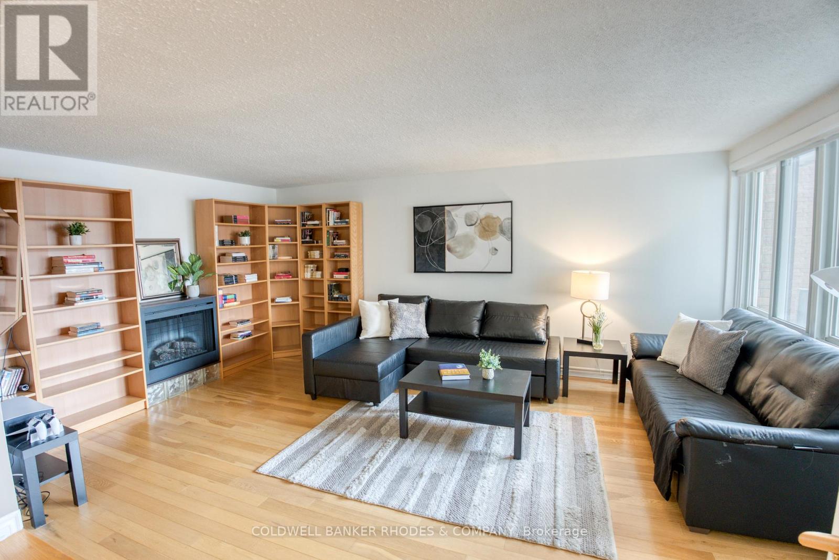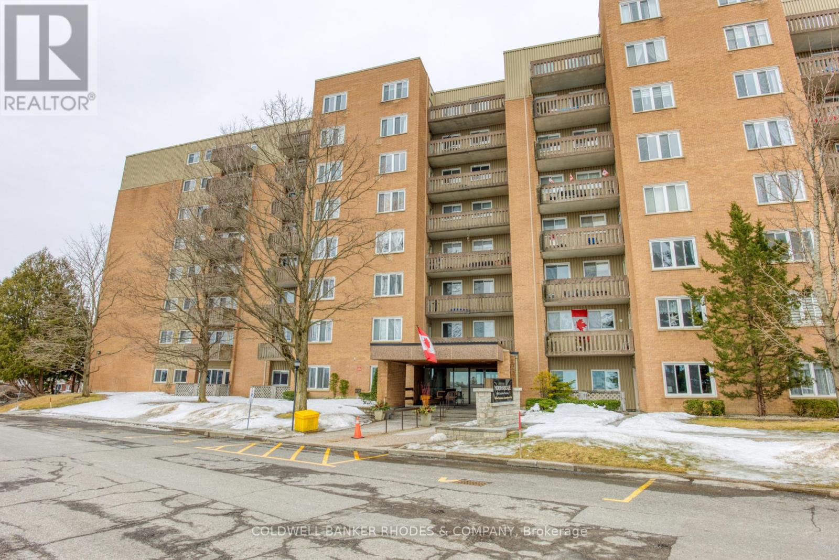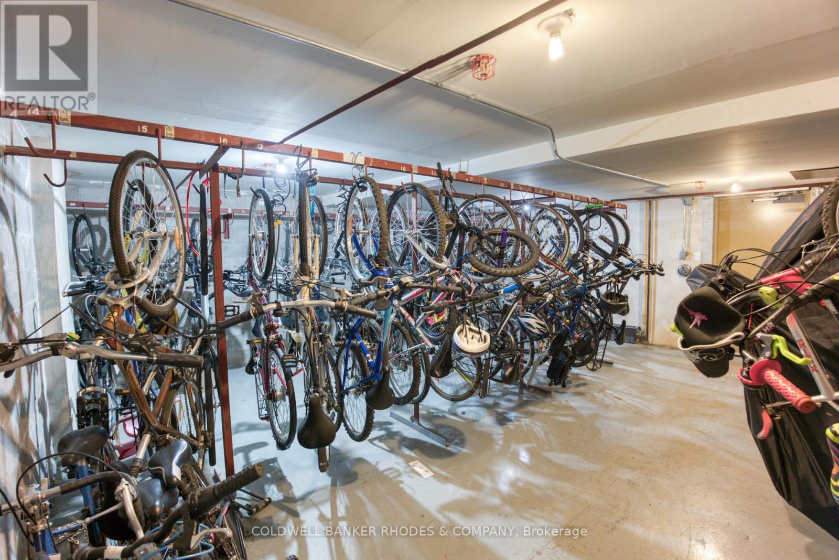213 - 1599 Lassiter Terrace Ottawa, Ontario K1J 8R6
$294,900Maintenance, Heat, Electricity, Water, Insurance, Common Area Maintenance, Parking
$816 Monthly
Maintenance, Heat, Electricity, Water, Insurance, Common Area Maintenance, Parking
$816 MonthlyWelcome to Northridge in Beacon Hill North! Generously proportioned throughout, this welcoming 2 bedroom, 1.5 bathroom unit features wood flooring and a neutral palette. The inviting and spacious entrance foyer provides access to the powder room and offers views throughout the unit. Accented by white cabinetry and stainless steel appliances, the functional kitchen features ample counter and cupboard space including coffee bar area. The roomy dining area overlooks the bright, sunken living room with its plentiful size, electric fireplace, attractive bookcases and access to the south facing balcony. Closed off, the private bedroom wing features the generous primary bedroom, a secondary bedroom, the main 4 pc bathroom and sizeable storage closet. Attractive finishes, generous closets and custom blinds complement the space throughout. Building amenities include an outdoor pool, guest suites, party room, BBQ area, garage parking, bike room and modern laundry. Condo fee includes heat, hydro and water/sewer. Situated within close proximity of shopping, amenities, transit options as well as the natural offerings of the neighbourhood and the Ottawa River, this unit offers convenience, ease of living within the Greenbelt and is sure to please! (id:35885)
Property Details
| MLS® Number | X12030869 |
| Property Type | Single Family |
| Community Name | 2105 - Beaconwood |
| Community Features | Pet Restrictions |
| Features | Balcony |
| Parking Space Total | 1 |
Building
| Bathroom Total | 2 |
| Bedrooms Above Ground | 2 |
| Bedrooms Total | 2 |
| Age | 31 To 50 Years |
| Amenities | Storage - Locker |
| Appliances | Blinds, Dishwasher, Hood Fan, Stove, Refrigerator |
| Cooling Type | Central Air Conditioning |
| Exterior Finish | Brick |
| Foundation Type | Concrete |
| Half Bath Total | 1 |
| Heating Fuel | Natural Gas |
| Heating Type | Forced Air |
| Size Interior | 800 - 899 Ft2 |
| Type | Apartment |
Parking
| Attached Garage | |
| Garage |
Land
| Acreage | No |
| Zoning Description | Residential |
Rooms
| Level | Type | Length | Width | Dimensions |
|---|---|---|---|---|
| Main Level | Foyer | 2.0574 m | 2.6924 m | 2.0574 m x 2.6924 m |
| Main Level | Living Room | 5.461 m | 3.6068 m | 5.461 m x 3.6068 m |
| Main Level | Dining Room | 3.683 m | 2.9718 m | 3.683 m x 2.9718 m |
| Main Level | Kitchen | 3.175 m | 2.3622 m | 3.175 m x 2.3622 m |
| Main Level | Primary Bedroom | 4.4958 m | 3.1242 m | 4.4958 m x 3.1242 m |
| Main Level | Bedroom 2 | 3.9624 m | 2.7178 m | 3.9624 m x 2.7178 m |
| Main Level | Bathroom | 2.7432 m | 1.524 m | 2.7432 m x 1.524 m |
| Main Level | Utility Room | 1.2192 m | 0.889 m | 1.2192 m x 0.889 m |
https://www.realtor.ca/real-estate/28050060/213-1599-lassiter-terrace-ottawa-2105-beaconwood
Contact Us
Contact us for more information
