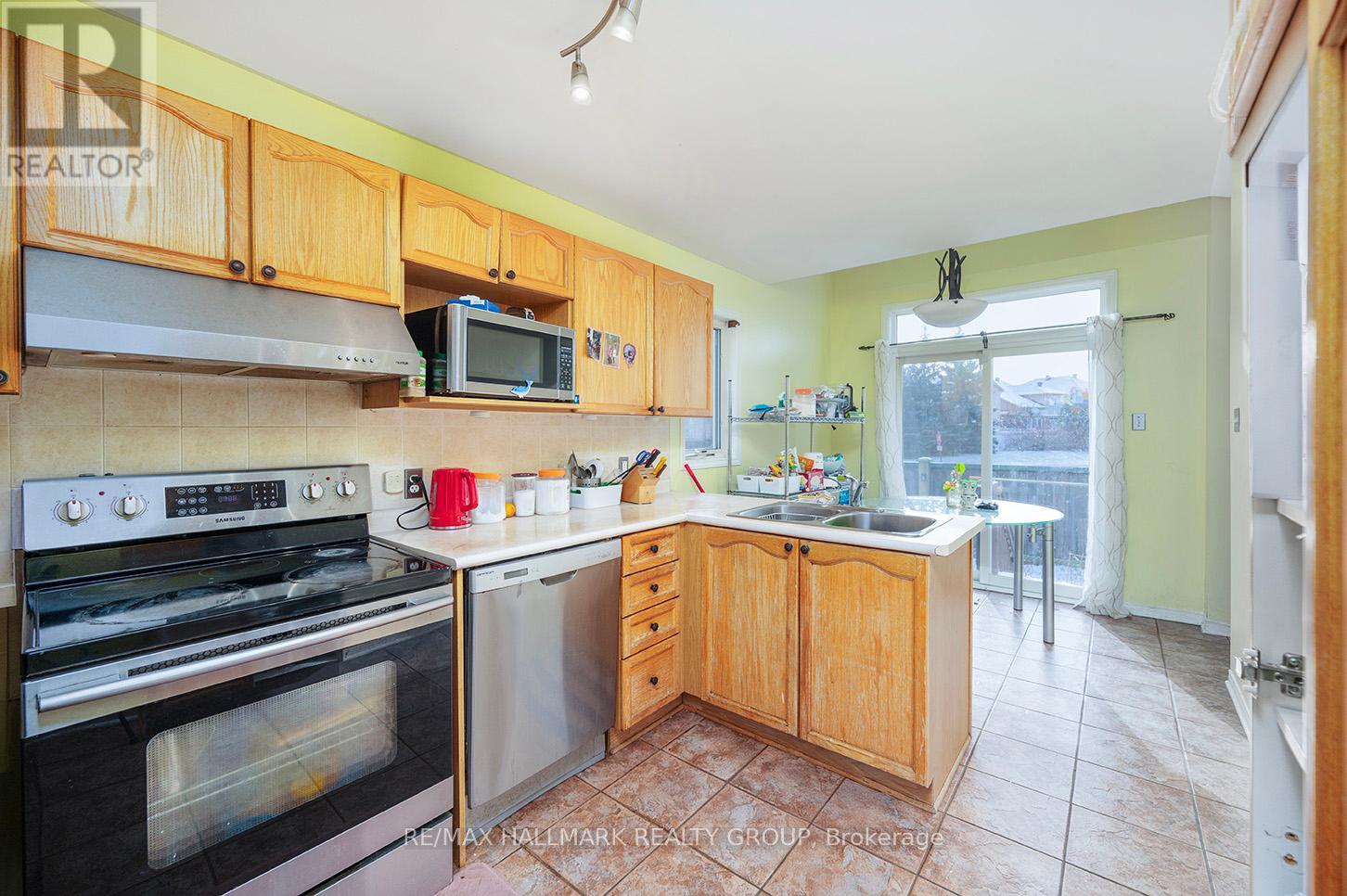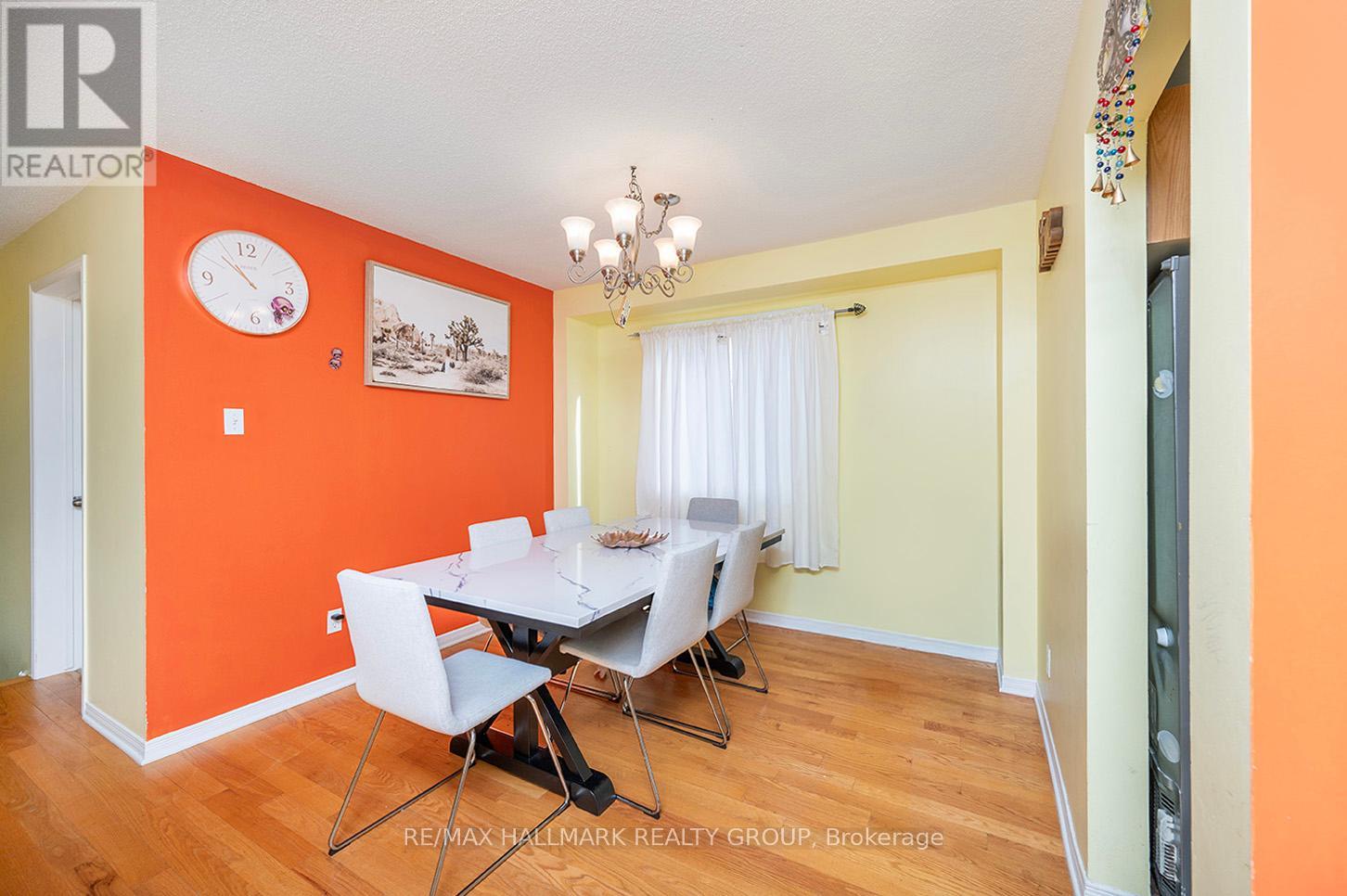3 Bedroom
3 Bathroom
Fireplace
Central Air Conditioning
Forced Air
$650,000
Discover this beautifully upgraded semi-detached home in the sought-after Hunt Club Park/Greenboro area. Set on a large, pie-shaped lot with no rear neighbours, this property offers unparalleled privacy and modern comfort in a family-friendly neighborhood. The main floor features hardwood and ceramic floors, a bright eat-in kitchen with stainless steel appliances, and patio doors that open to a fully fenced, oversized backyard perfect for entertaining or enjoying peaceful outdoor moments. Inside, the spacious layout includes an upgraded kitchen, modern bathrooms, and stylish light fixtures, including pot lights throughout.Located just minutes from South Keys Mall, Greenboro transit station, Carleton University, and the airport, this home combines convenience with tranquility. With easy access to shopping, schools, parks, and public transit, its move-in ready and ideal for families or professionals seeking space and privacy in a prime location! (id:35885)
Property Details
|
MLS® Number
|
X11881764 |
|
Property Type
|
Single Family |
|
Community Name
|
3806 - Hunt Club Park/Greenboro |
|
ParkingSpaceTotal
|
2 |
Building
|
BathroomTotal
|
3 |
|
BedroomsAboveGround
|
3 |
|
BedroomsTotal
|
3 |
|
Appliances
|
Garage Door Opener Remote(s) |
|
BasementDevelopment
|
Finished |
|
BasementType
|
N/a (finished) |
|
ConstructionStyleAttachment
|
Semi-detached |
|
CoolingType
|
Central Air Conditioning |
|
ExteriorFinish
|
Brick, Concrete |
|
FireplacePresent
|
Yes |
|
FoundationType
|
Concrete |
|
HalfBathTotal
|
1 |
|
HeatingFuel
|
Natural Gas |
|
HeatingType
|
Forced Air |
|
StoriesTotal
|
2 |
|
Type
|
House |
|
UtilityWater
|
Municipal Water |
Parking
Land
|
Acreage
|
No |
|
Sewer
|
Sanitary Sewer |
|
SizeDepth
|
105 Ft ,3 In |
|
SizeFrontage
|
15 Ft ,5 In |
|
SizeIrregular
|
15.45 X 105.31 Ft |
|
SizeTotalText
|
15.45 X 105.31 Ft |
Rooms
| Level |
Type |
Length |
Width |
Dimensions |
|
Second Level |
Primary Bedroom |
4.26 m |
3.88 m |
4.26 m x 3.88 m |
|
Second Level |
Bedroom 2 |
4.36 m |
2.81 m |
4.36 m x 2.81 m |
|
Second Level |
Bedroom 3 |
2.97 m |
2.84 m |
2.97 m x 2.84 m |
|
Main Level |
Living Room |
4.97 m |
3.09 m |
4.97 m x 3.09 m |
|
Main Level |
Dining Room |
3.02 m |
2.66 m |
3.02 m x 2.66 m |
|
Main Level |
Kitchen |
3.45 m |
2.46 m |
3.45 m x 2.46 m |
|
Main Level |
Dining Room |
2.46 m |
2.46 m |
2.46 m x 2.46 m |
|
Main Level |
Den |
3.58 m |
2.48 m |
3.58 m x 2.48 m |
https://www.realtor.ca/real-estate/27713066/213-duntroon-circle-n-ottawa-3806-hunt-club-parkgreenboro
































