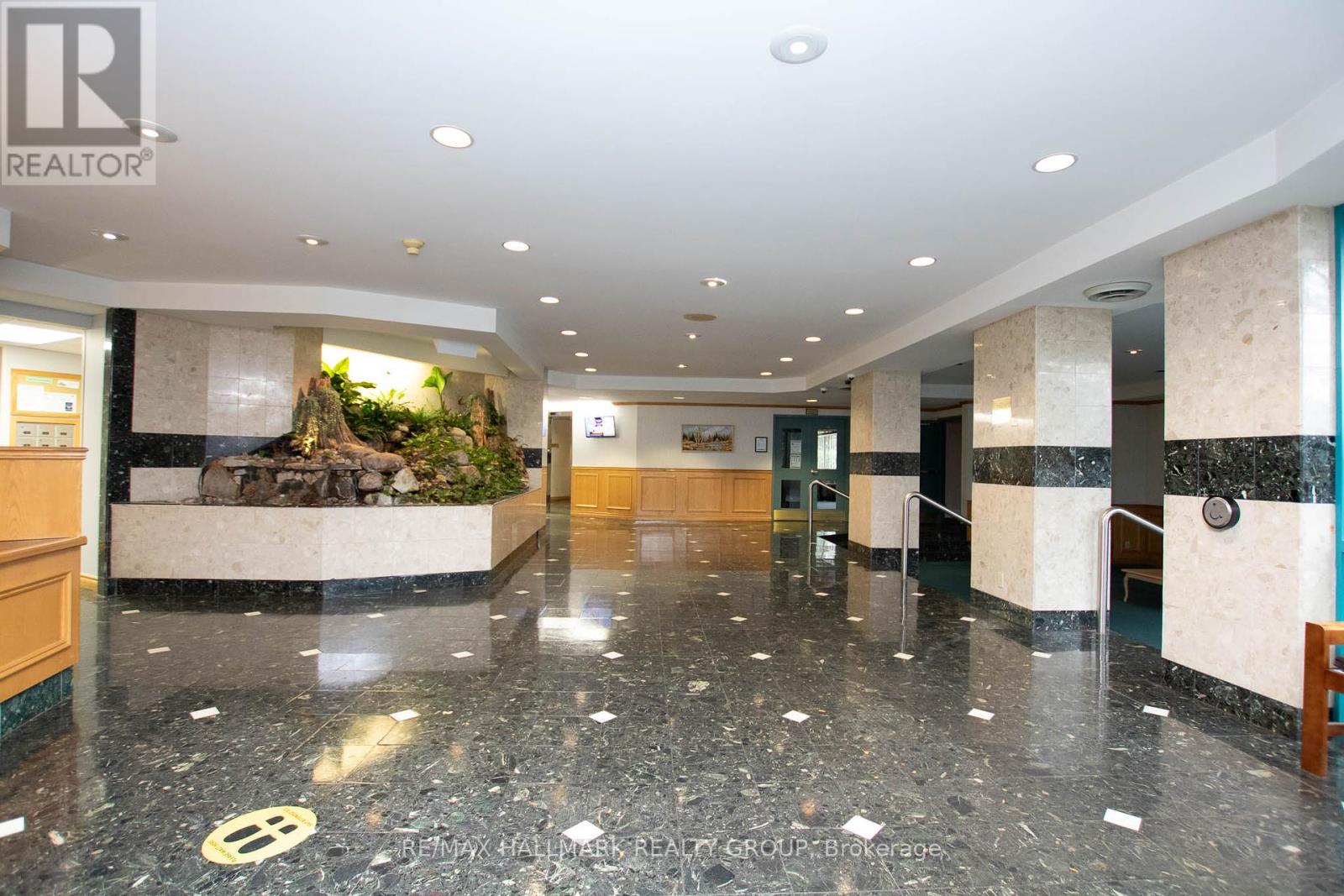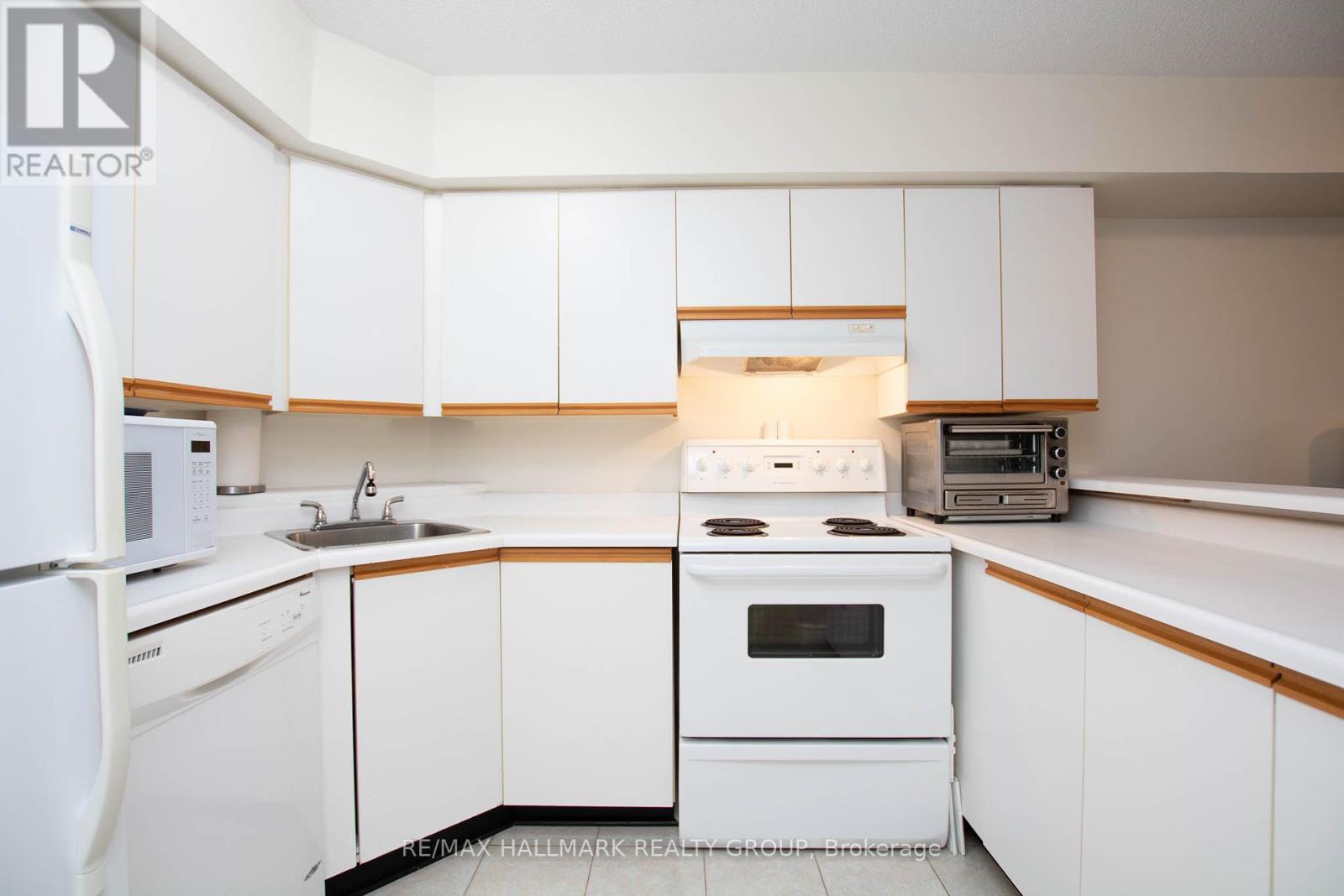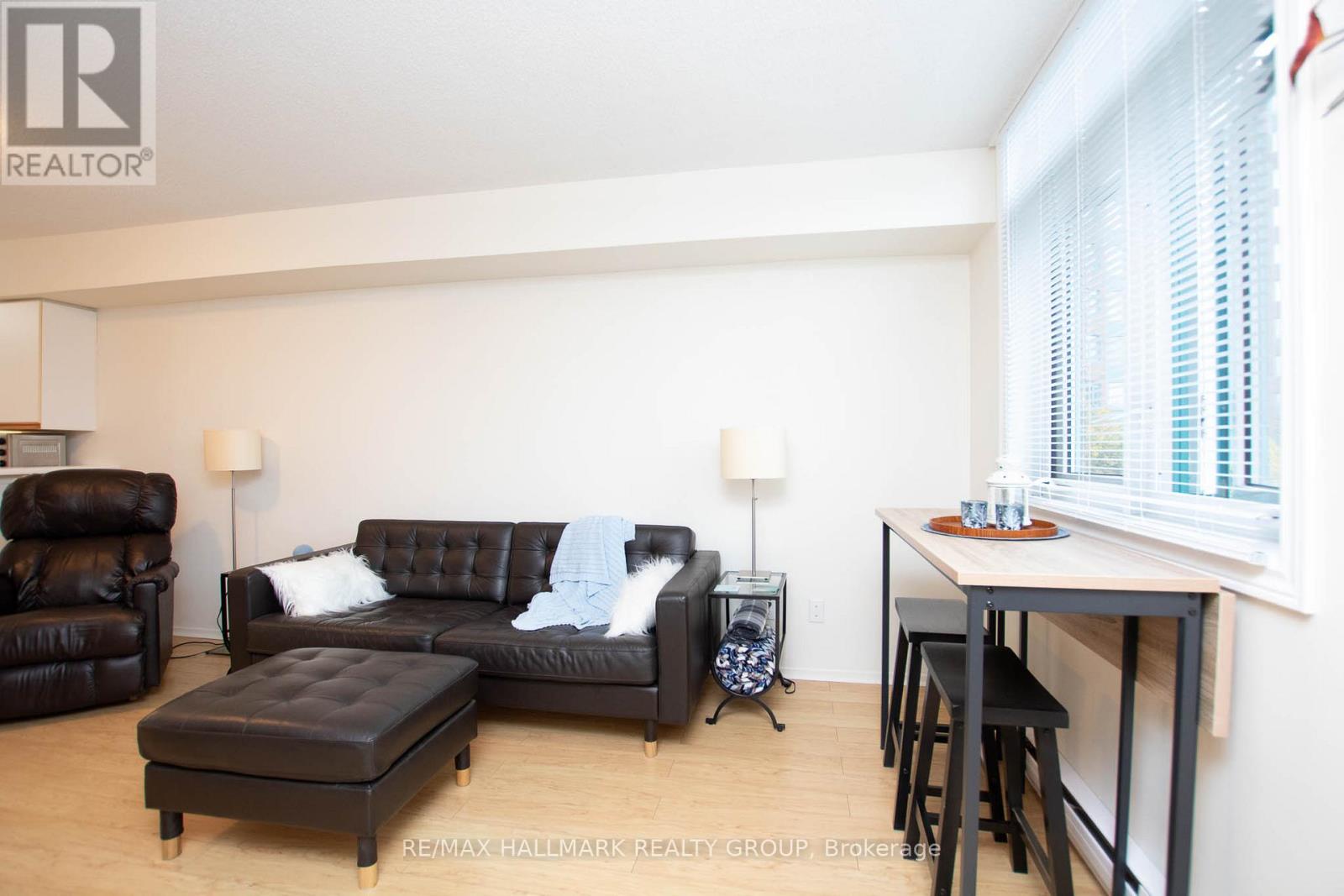1 Bedroom
1 Bathroom
699.9943 - 798.9932 sqft
Fireplace
Central Air Conditioning
Forced Air
$1,895 Monthly
Welcome to Unit 214 at 1025 Grenon Ave. - The Conservatory! This METICULOUSLY maintained unit sits in a wonderful building w/ many amenities which include: Gym, Sauna, Whirlpool, Squash Courts, Theatre, Party Room, Garden Area, and more! Also, located minute to Transit, Bayshore SC, Groceries, the Hwy, Parks, Walking/Biking Trails, and so much more! This bright and spacious unit offers a functional layout with all-white kitchen boasting tons of counter/storage space, breakfast bar area overlooking living/dining space and newer appliances. Sun-filled living/dining area has adjacent Sunroom with access to the bedroom. Spacious bedroom offers plenty of room to fit a King bed, and has tons of closet space. Full bath includes soaker tub, vanity & mirrored medicine cabinet with storage. Tenant pays: hydro & hot water tank rental. In unit full-sized laundry! 1 underground parking & storage locker included! Available April 1st! (id:35885)
Property Details
|
MLS® Number
|
X11969777 |
|
Property Type
|
Single Family |
|
Community Name
|
6202 - Fairfield Heights |
|
AmenitiesNearBy
|
Public Transit, Park |
|
CommunityFeatures
|
Pet Restrictions, Community Centre |
|
Features
|
Carpet Free |
|
ParkingSpaceTotal
|
1 |
|
Structure
|
Squash & Raquet Court |
Building
|
BathroomTotal
|
1 |
|
BedroomsAboveGround
|
1 |
|
BedroomsTotal
|
1 |
|
Amenities
|
Party Room, Visitor Parking, Exercise Centre, Separate Heating Controls, Storage - Locker |
|
Appliances
|
Water Heater |
|
CoolingType
|
Central Air Conditioning |
|
ExteriorFinish
|
Brick |
|
FireplacePresent
|
Yes |
|
HeatingFuel
|
Electric |
|
HeatingType
|
Forced Air |
|
SizeInterior
|
699.9943 - 798.9932 Sqft |
|
Type
|
Apartment |
Parking
Land
|
Acreage
|
No |
|
LandAmenities
|
Public Transit, Park |
Rooms
| Level |
Type |
Length |
Width |
Dimensions |
|
Main Level |
Foyer |
2.33 m |
1.24 m |
2.33 m x 1.24 m |
|
Main Level |
Kitchen |
2.97 m |
2.38 m |
2.97 m x 2.38 m |
|
Main Level |
Living Room |
5 m |
3.88 m |
5 m x 3.88 m |
|
Main Level |
Sunroom |
2.56 m |
1.82 m |
2.56 m x 1.82 m |
|
Main Level |
Primary Bedroom |
5.13 m |
3.27 m |
5.13 m x 3.27 m |
|
Main Level |
Laundry Room |
1.82 m |
0.71 m |
1.82 m x 0.71 m |
|
Main Level |
Bathroom |
2.48 m |
1.49 m |
2.48 m x 1.49 m |
https://www.realtor.ca/real-estate/27908085/214-1025-grenon-avenue-ottawa-6202-fairfield-heights









































