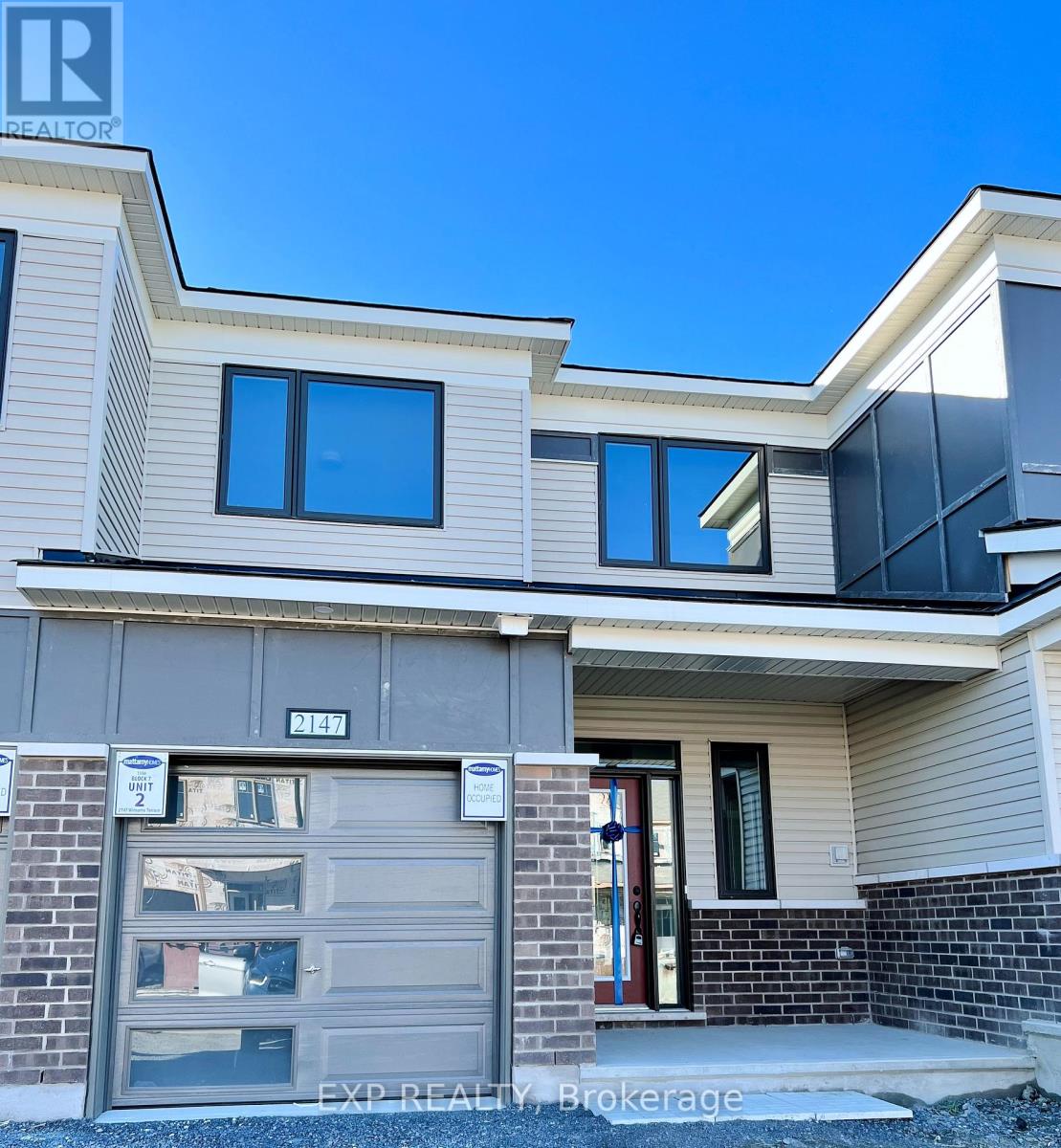3 Bedroom
3 Bathroom
1,100 - 1,500 ft2
Fireplace
Central Air Conditioning
Forced Air
$2,650 Monthly
Located in a desirable community in Fallingbrook/Cardinal Creek Orleans, just 25 minutes from downtown Ottawa. This 3 bedroom, 2.5 is a perfect family home, designed with a beautiful layout! A warm and inviting front foyer leads to a dining room and an open-concept kitchen with a high-end appliance package. A large kitchen island, trendy backsplash, and brown cabinets followed by a bright living room space. The 2nd floor offers a hardwood floor, a spacious master bedroom with a huge walk-in closet and a beautiful ensuite bath. Well-proportioned 2nd & 3rd bedrooms. An additional 4 pc-bath and huge linen closet. The finished basement provides excellent additional family space for recreation or office space! Additional Features: attached automatic door garage with inside entry and driveway. EXTRAS** S/S Stove, Fridge, B-In Dishwasher, Washer, Dryer! NO CARPET on MAIN & 2nd FLOOR. Available for immediate possession. (id:35885)
Property Details
|
MLS® Number
|
X12174787 |
|
Property Type
|
Single Family |
|
Community Name
|
1106 - Fallingbrook/Gardenway South |
|
Amenities Near By
|
Public Transit |
|
Parking Space Total
|
3 |
Building
|
Bathroom Total
|
3 |
|
Bedrooms Above Ground
|
3 |
|
Bedrooms Total
|
3 |
|
Basement Development
|
Finished |
|
Basement Type
|
Full (finished) |
|
Construction Style Attachment
|
Attached |
|
Cooling Type
|
Central Air Conditioning |
|
Exterior Finish
|
Brick |
|
Fireplace Present
|
Yes |
|
Foundation Type
|
Poured Concrete |
|
Half Bath Total
|
1 |
|
Heating Fuel
|
Natural Gas |
|
Heating Type
|
Forced Air |
|
Stories Total
|
2 |
|
Size Interior
|
1,100 - 1,500 Ft2 |
|
Type
|
Row / Townhouse |
|
Utility Water
|
Municipal Water |
Parking
Land
|
Acreage
|
No |
|
Land Amenities
|
Public Transit |
|
Sewer
|
Sanitary Sewer |
Rooms
| Level |
Type |
Length |
Width |
Dimensions |
|
Second Level |
Bedroom |
3.65 m |
4.29 m |
3.65 m x 4.29 m |
|
Second Level |
Bedroom |
2.74 m |
4.03 m |
2.74 m x 4.03 m |
|
Second Level |
Bedroom |
3.4 m |
3.04 m |
3.4 m x 3.04 m |
|
Main Level |
Great Room |
3.5 m |
4.26 m |
3.5 m x 4.26 m |
|
Main Level |
Dining Room |
3.09 m |
3.35 m |
3.09 m x 3.35 m |
|
Main Level |
Kitchen |
2.74 m |
4.26 m |
2.74 m x 4.26 m |
https://www.realtor.ca/real-estate/28370166/2147-winsome-terrace-ottawa-1106-fallingbrookgardenway-south





















