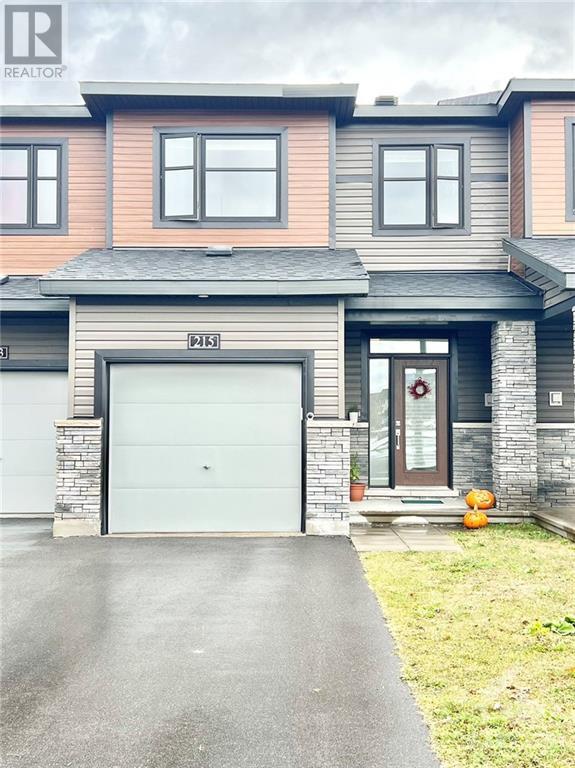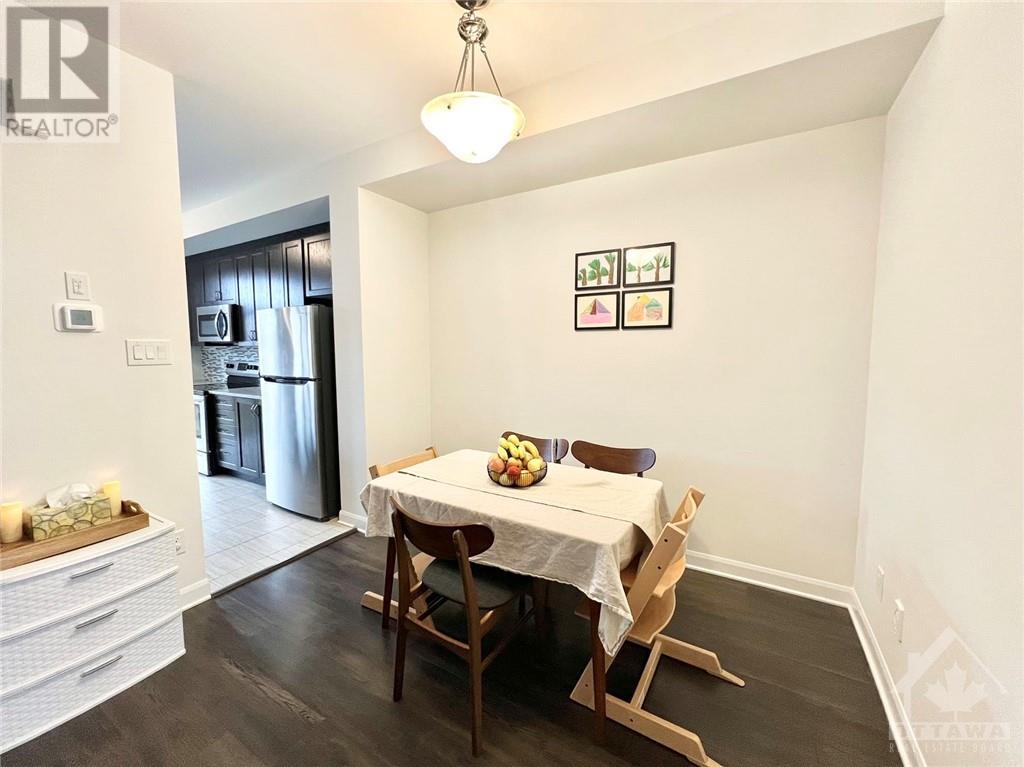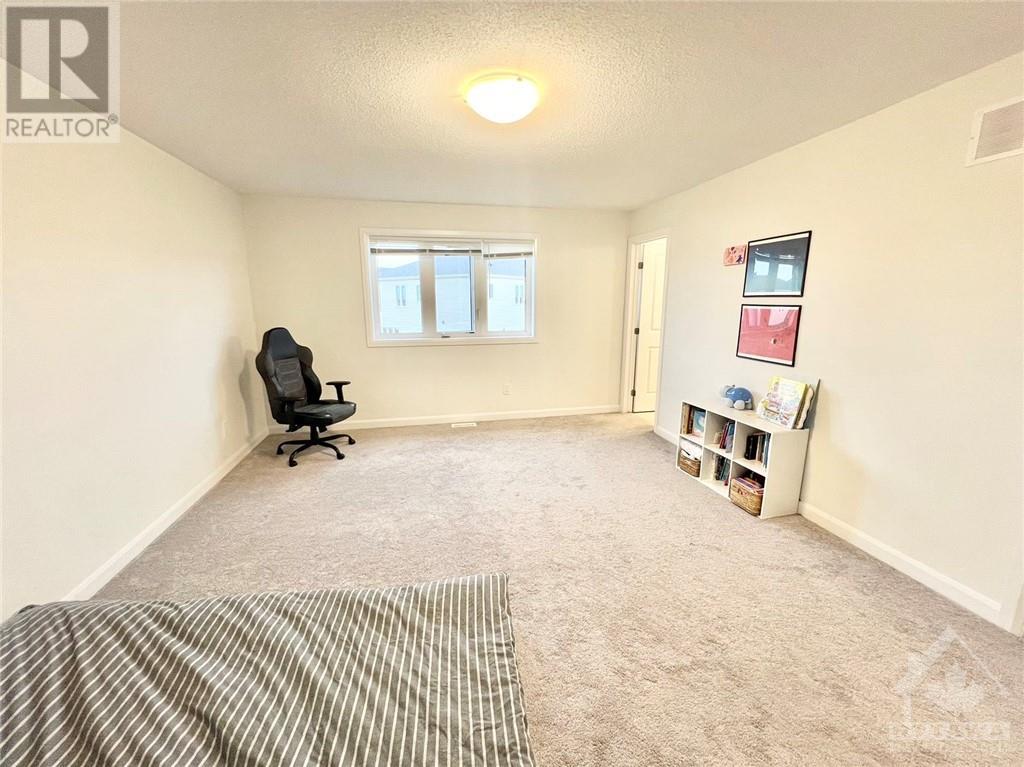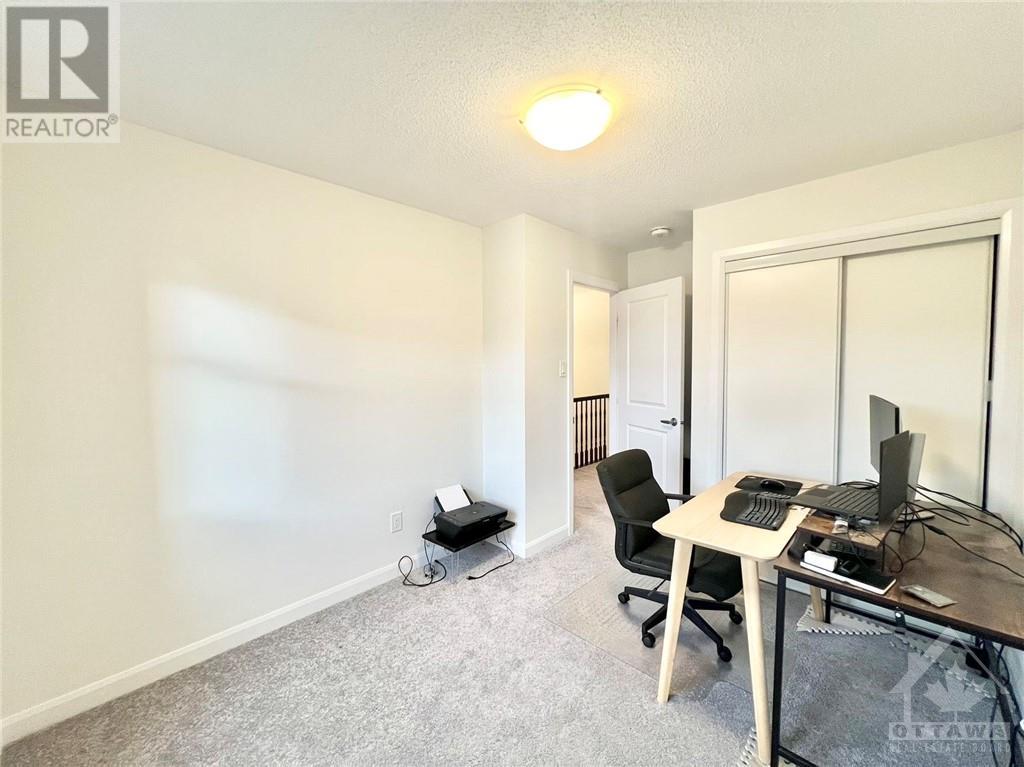3 Bedroom
3 Bathroom
Central Air Conditioning
Forced Air
$2,600 Monthly
GREAT LOCATION at the vibrant Acadia community in Kanata! Newly built townhome! Minto Haven model with Open concept floor plan! 9' ceiling main floor. The spacious living/dining room with hardwood floors and large kitchen with upgraded quartz countertop, new stainless steel appliances featured breakfast bar, an eat-in area and a large patio door leading out to the backyard. Spacious master bedroom features walk-in closet, and an luxury ensuite bath. Builder finished basement with large window and plenty of storage and laundry room with new washer and dryer! 1 indoor and 1 driveway parking. Two minute driving to highway 417, Walking distance to the Tanger Outlet, Close to Canadian Tire Center, auto-mall, Kanata North High Tech Hub, DND Carling campus and the downtown express transit bus, High ranked schools like Earl of March HS, Kanata Highlands PS etc. Credit/reference check required. (id:35885)
Property Details
|
MLS® Number
|
1418265 |
|
Property Type
|
Single Family |
|
Neigbourhood
|
Kanata Lakes |
|
AmenitiesNearBy
|
Public Transit, Recreation Nearby, Shopping |
|
Features
|
Automatic Garage Door Opener |
|
ParkingSpaceTotal
|
2 |
Building
|
BathroomTotal
|
3 |
|
BedroomsAboveGround
|
3 |
|
BedroomsTotal
|
3 |
|
Amenities
|
Laundry - In Suite |
|
Appliances
|
Refrigerator, Dishwasher, Dryer, Hood Fan, Stove, Washer |
|
BasementDevelopment
|
Finished |
|
BasementType
|
Full (finished) |
|
ConstructedDate
|
2021 |
|
CoolingType
|
Central Air Conditioning |
|
ExteriorFinish
|
Brick, Siding |
|
FireProtection
|
Smoke Detectors |
|
FlooringType
|
Wall-to-wall Carpet, Hardwood, Ceramic |
|
HalfBathTotal
|
1 |
|
HeatingFuel
|
Natural Gas |
|
HeatingType
|
Forced Air |
|
StoriesTotal
|
2 |
|
Type
|
Row / Townhouse |
|
UtilityWater
|
Municipal Water |
Parking
Land
|
Acreage
|
No |
|
LandAmenities
|
Public Transit, Recreation Nearby, Shopping |
|
Sewer
|
Municipal Sewage System |
|
SizeIrregular
|
* Ft X * Ft |
|
SizeTotalText
|
* Ft X * Ft |
|
ZoningDescription
|
Residential |
Rooms
| Level |
Type |
Length |
Width |
Dimensions |
|
Second Level |
Primary Bedroom |
|
|
13'7" x 16'10" |
|
Second Level |
Bedroom |
|
|
10'10" x 10'10" |
|
Second Level |
Bedroom |
|
|
9'0" x 10'6" |
|
Second Level |
3pc Bathroom |
|
|
Measurements not available |
|
Second Level |
3pc Ensuite Bath |
|
|
Measurements not available |
|
Lower Level |
Family Room |
|
|
19'5" x 16'0" |
|
Main Level |
Living Room |
|
|
10'8" x 16'10" |
|
Main Level |
Dining Room |
|
|
10'0" x 10'10" |
|
Main Level |
2pc Bathroom |
|
|
Measurements not available |
|
Main Level |
Kitchen |
|
|
8'4" x 12'10" |
https://www.realtor.ca/real-estate/27609607/215-clonrush-way-kanata-kanata-lakes






































