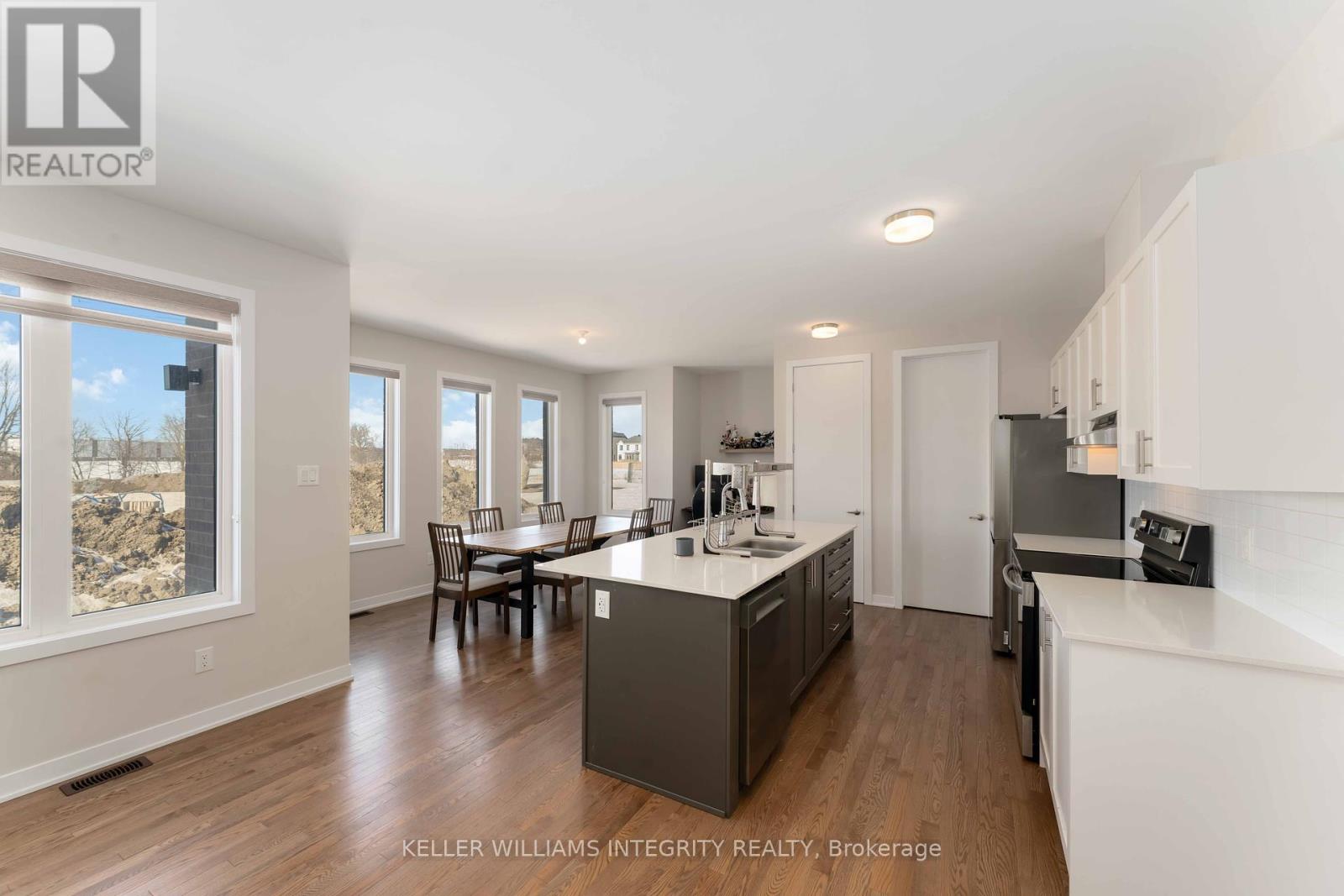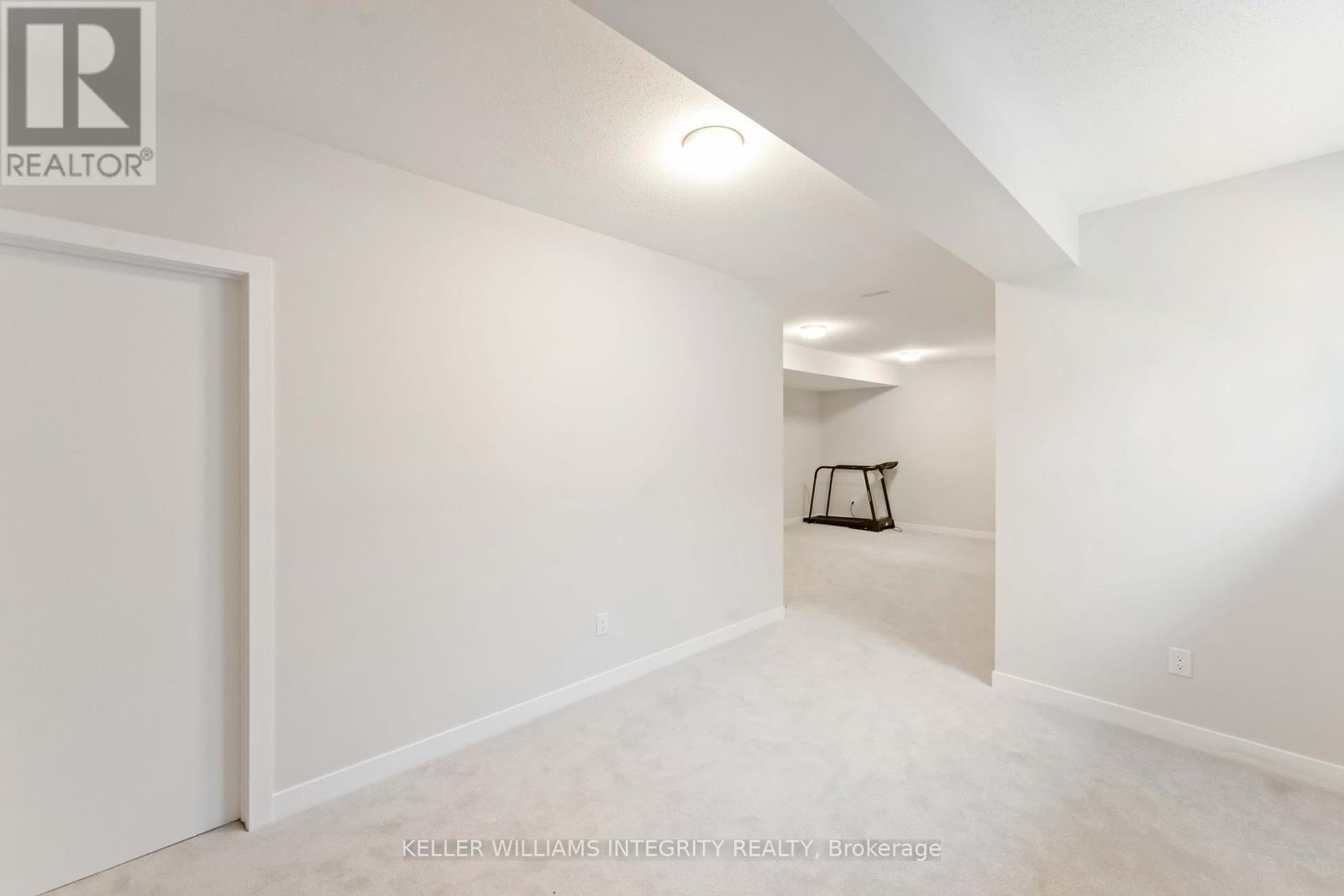4 Bedroom
3 Bathroom
2499.9795 - 2999.975 sqft
Central Air Conditioning
Forced Air
$1,099,990
Location! Location! Location! Bright & Spacious family home in Caivan Conservancy area, the heart of Barrhaven community. This 2024 built Caivan 42' collection 4 bed &2.5 Bath Upgraded home offers tremendous space around 2800 Sq.ft, main level great room, dining room, open concept chef loving kitchen, abundance of cabinets great storage, Quality kitchen Appliances, quartz counter top, separate pantry &storage area, Hardwood on main floor, second level cozy carpet, 2nd floor convenient laundry, Huge bright master bedroom, huge WIC, 4pc ensuite w/standing shower. 3 spacious bedrooms, one with its own walk-in closet & ample natural light. The finished basement features a large recreation room with storage room. Close to all amenities, fantastic schools, parks, shopping malls nearby, 6 minute drive to Hwy 416, Inquire today to make this beautiful house to your dream home in this amazing neighborhood. All measurements are approx as per builder floor plan. Property tax yet to determine (Interim tax mentioned in tax column). 24 hours irrevocable required. (id:35885)
Open House
This property has open houses!
Starts at:
2:00 pm
Ends at:
4:00 pm
Property Details
|
MLS® Number
|
X12015251 |
|
Property Type
|
Single Family |
|
Community Name
|
7704 - Barrhaven - Heritage Park |
|
ParkingSpaceTotal
|
4 |
Building
|
BathroomTotal
|
3 |
|
BedroomsAboveGround
|
4 |
|
BedroomsTotal
|
4 |
|
Age
|
0 To 5 Years |
|
Appliances
|
Garage Door Opener Remote(s), Blinds, Dishwasher, Dryer, Stove, Washer, Refrigerator |
|
BasementDevelopment
|
Finished |
|
BasementType
|
Full (finished) |
|
ConstructionStyleAttachment
|
Detached |
|
CoolingType
|
Central Air Conditioning |
|
ExteriorFinish
|
Brick, Vinyl Siding |
|
FoundationType
|
Poured Concrete |
|
HalfBathTotal
|
1 |
|
HeatingFuel
|
Natural Gas |
|
HeatingType
|
Forced Air |
|
StoriesTotal
|
2 |
|
SizeInterior
|
2499.9795 - 2999.975 Sqft |
|
Type
|
House |
|
UtilityWater
|
Municipal Water |
Parking
Land
|
Acreage
|
No |
|
Sewer
|
Sanitary Sewer |
|
SizeDepth
|
68 Ft ,9 In |
|
SizeFrontage
|
41 Ft ,10 In |
|
SizeIrregular
|
41.9 X 68.8 Ft |
|
SizeTotalText
|
41.9 X 68.8 Ft |
Rooms
| Level |
Type |
Length |
Width |
Dimensions |
|
Second Level |
Primary Bedroom |
4.92 m |
3.81 m |
4.92 m x 3.81 m |
|
Second Level |
Bedroom 2 |
3.96 m |
3.5 m |
3.96 m x 3.5 m |
|
Second Level |
Bedroom 3 |
3.04 m |
3.65 m |
3.04 m x 3.65 m |
|
Second Level |
Bedroom 4 |
3.2 m |
3.65 m |
3.2 m x 3.65 m |
|
Main Level |
Dining Room |
4.34 m |
3.04 m |
4.34 m x 3.04 m |
|
Main Level |
Kitchen |
3.7 m |
2.97 m |
3.7 m x 2.97 m |
|
Main Level |
Great Room |
5.23 m |
4.31 m |
5.23 m x 4.31 m |
https://www.realtor.ca/real-estate/28014608/216-conservancy-drive-ottawa-7704-barrhaven-heritage-park





















































