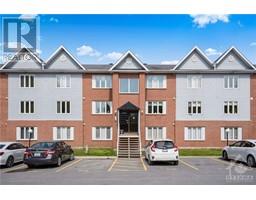216 Edwards Street Unit#2b Rockland, Ontario K4K 1H8
$339,900Maintenance, Property Management, Waste Removal, Caretaker, Water, Other, See Remarks, Reserve Fund Contributions
$456.79 Monthly
Maintenance, Property Management, Waste Removal, Caretaker, Water, Other, See Remarks, Reserve Fund Contributions
$456.79 MonthlyDiscover riverside living with this breathtaking 2-bedroom ground level condominium. Nestled in a serene setting, this home boasts unparalleled sunset and river views that are sure to captivate any Ottawa River enthusiast. Experience a seamless blend of comfort and convenience. With two entrances, including one at the front from the parking lot and another at the back, accessibility is effortless. The open-concept layout welcomes you with a spacious eat-in kitchen, seamlessly flowing into the living and dining areas. Entertain guests effortlessly or simply unwind in style through the patio door that leads to the charming patio. This home also features two full bathrooms (one of them is an ensuite). With one parking spot (2B) included, convenience is at your doorstep. As per OREA form 244, 48 hours irrevocable on all offers but Seller may respond sooner. Schedule B to be attached to all offers. Act now! Don't miss your chance to make this riverside oasis yours. (id:35885)
Property Details
| MLS® Number | 1391277 |
| Property Type | Single Family |
| Neigbourhood | Rockland |
| Amenities Near By | Water Nearby |
| Communication Type | Internet Access |
| Community Features | Pets Allowed With Restrictions |
| Parking Space Total | 1 |
| Road Type | Paved Road |
| View Type | River View |
| Water Front Type | Waterfront |
Building
| Bathroom Total | 2 |
| Bedrooms Above Ground | 2 |
| Bedrooms Total | 2 |
| Amenities | Laundry - In Suite |
| Appliances | Refrigerator, Microwave Range Hood Combo, Stove |
| Basement Development | Not Applicable |
| Basement Type | None (not Applicable) |
| Constructed Date | 1991 |
| Cooling Type | Wall Unit |
| Exterior Finish | Brick, Vinyl |
| Flooring Type | Wall-to-wall Carpet, Linoleum, Ceramic |
| Foundation Type | Poured Concrete |
| Heating Fuel | Electric |
| Heating Type | Baseboard Heaters |
| Stories Total | 1 |
| Type | Apartment |
| Utility Water | Municipal Water |
Parking
| Surfaced | |
| Visitor Parking |
Land
| Acreage | No |
| Land Amenities | Water Nearby |
| Landscape Features | Landscaped |
| Sewer | Municipal Sewage System |
| Zoning Description | Residential |
Rooms
| Level | Type | Length | Width | Dimensions |
|---|---|---|---|---|
| Main Level | Kitchen | 11'4" x 11'6" | ||
| Main Level | Dining Room | 13'8" x 10'2" | ||
| Main Level | Living Room | 14'9" x 11'4" | ||
| Main Level | Primary Bedroom | 14'10" x 11'7" | ||
| Main Level | Bedroom | 12'4" x 11'6" | ||
| Main Level | Laundry Room | 5'0" x 11'8" | ||
| Main Level | 3pc Bathroom | Measurements not available | ||
| Main Level | 4pc Ensuite Bath | Measurements not available |
https://www.realtor.ca/real-estate/26891274/216-edwards-street-unit2b-rockland-rockland
Interested?
Contact us for more information






























































