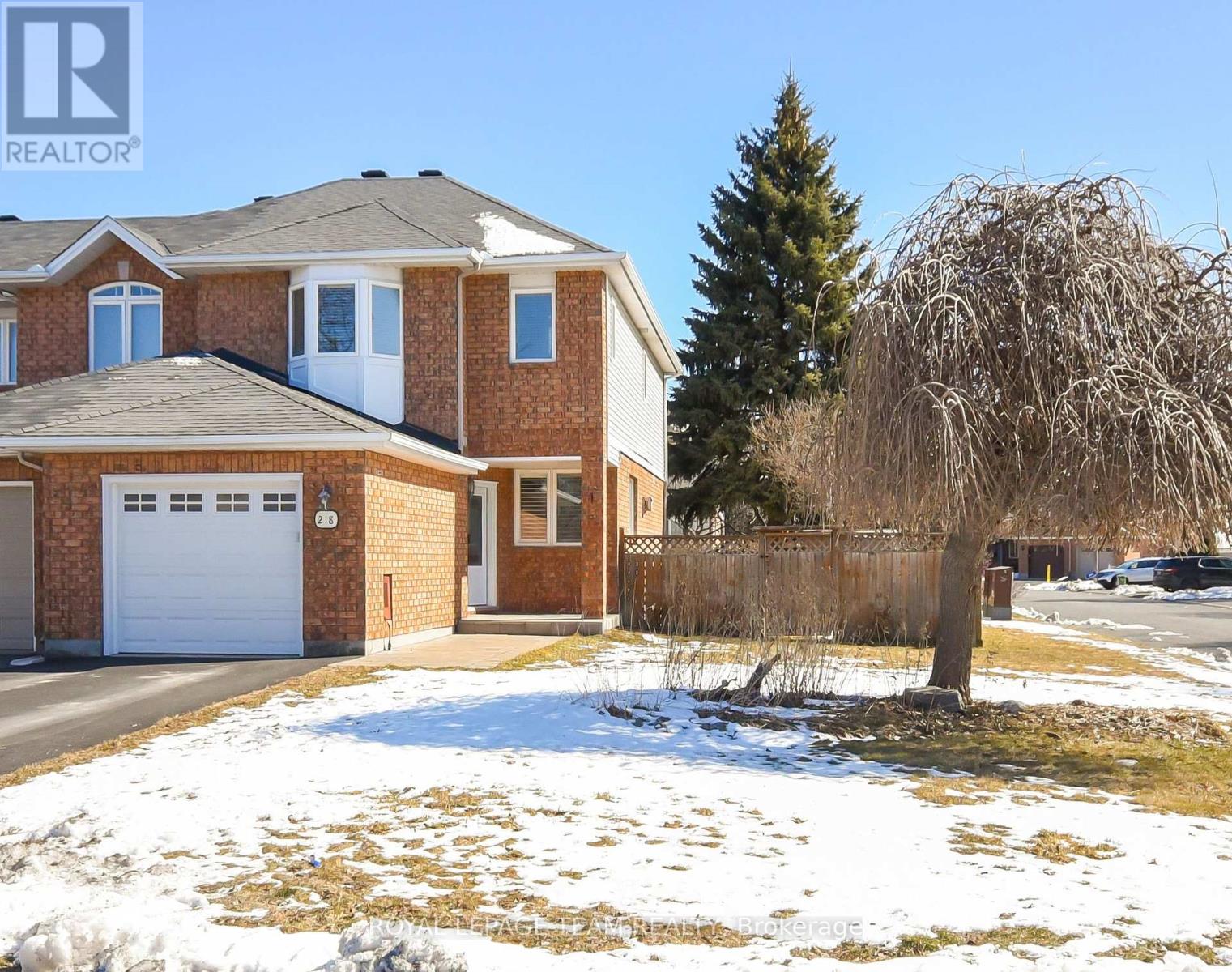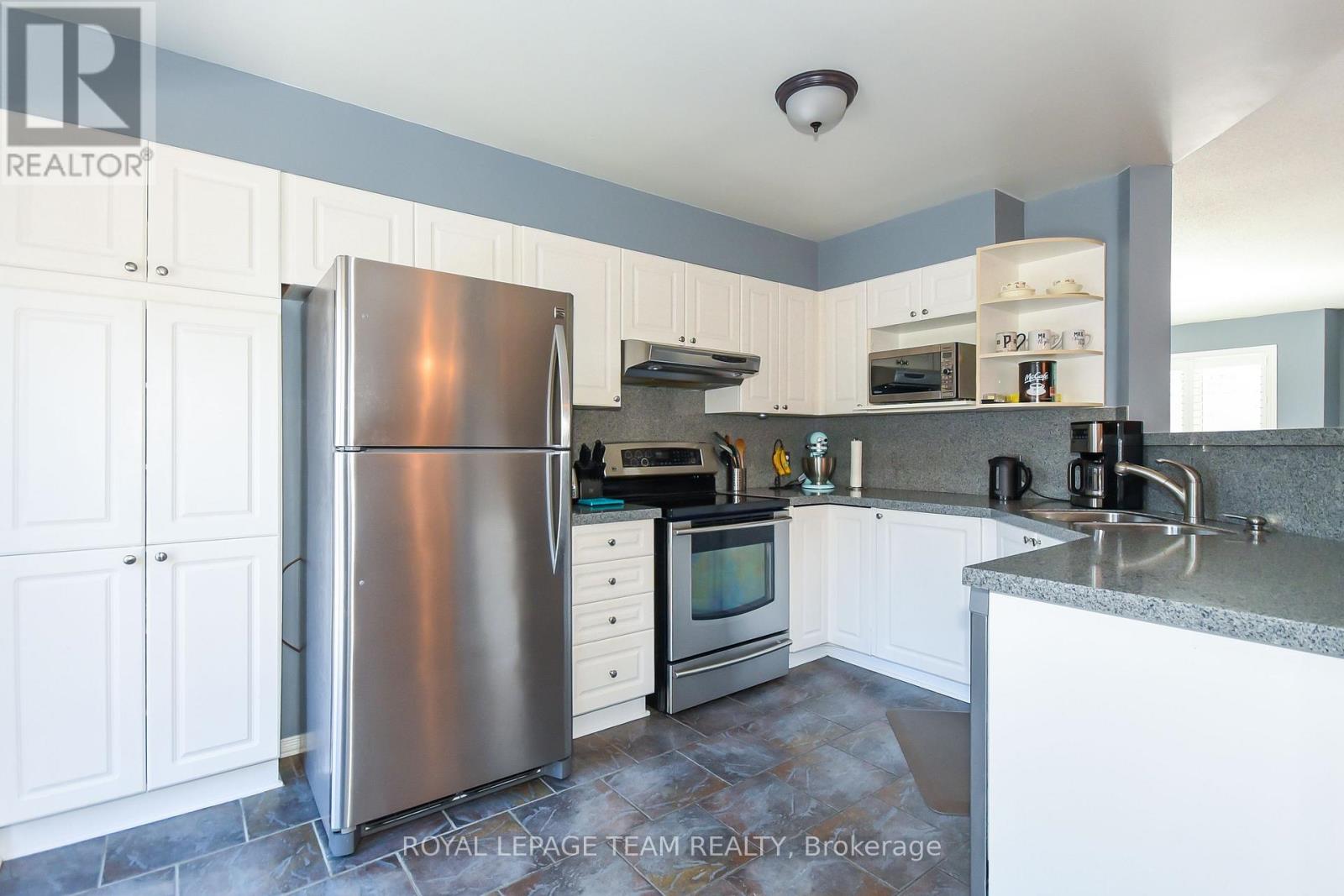3 Bedroom
2 Bathroom
1099.9909 - 1499.9875 sqft
Fireplace
Central Air Conditioning
Forced Air
Landscaped
$569,000
Welcome Home to your 3 bed/2 bath end unit townhome on an amazing oversized corner lot in the heart of Barrhaven. Bright open concept main floor with gorgeous hardwood flooring. Kitchen has stainless steel appliances, lots of cabinets and granite counters. Steps away is the dining room which is the perfect size for small meals or large family get togethers. Next is the sun filled living room which has a gas fireplace. Upstairs has the primary bedroom with a walk-in closet and its own access to the 4 pc. main bath . Two other nice sized bedrooms complete the floor. The lower level has a fantastic family room which has enough space for couches and an exercise area. Laundry room and a storage room complete the floor. The fenced backyard is full of perennial flower beds as is the side yard. Some updates include: new furnace and central air (2020), front interlock and driveway (2024), insulated garage door(2024) & front door(2025), new vanity in main bath(2025) and California shutters on main floor(2019). There is a rough-in on the lower level to easily convert this into a 3 bath home. Close to shops, schools, parks, public transit and more. This is a must see! (id:35885)
Property Details
|
MLS® Number
|
X12058696 |
|
Property Type
|
Single Family |
|
Community Name
|
7706 - Barrhaven - Longfields |
|
AmenitiesNearBy
|
Public Transit |
|
EquipmentType
|
Water Heater - Gas |
|
ParkingSpaceTotal
|
3 |
|
RentalEquipmentType
|
Water Heater - Gas |
|
Structure
|
Patio(s), Shed |
Building
|
BathroomTotal
|
2 |
|
BedroomsAboveGround
|
3 |
|
BedroomsTotal
|
3 |
|
Amenities
|
Fireplace(s) |
|
Appliances
|
Garage Door Opener Remote(s), Dishwasher, Dryer, Garage Door Opener, Hood Fan, Microwave, Stove, Washer, Window Coverings, Refrigerator |
|
BasementDevelopment
|
Finished |
|
BasementType
|
N/a (finished) |
|
ConstructionStyleAttachment
|
Attached |
|
CoolingType
|
Central Air Conditioning |
|
ExteriorFinish
|
Brick, Vinyl Siding |
|
FireplacePresent
|
Yes |
|
FireplaceTotal
|
1 |
|
FoundationType
|
Poured Concrete |
|
HalfBathTotal
|
1 |
|
HeatingFuel
|
Natural Gas |
|
HeatingType
|
Forced Air |
|
StoriesTotal
|
2 |
|
SizeInterior
|
1099.9909 - 1499.9875 Sqft |
|
Type
|
Row / Townhouse |
|
UtilityWater
|
Municipal Water |
Parking
Land
|
Acreage
|
No |
|
FenceType
|
Fenced Yard |
|
LandAmenities
|
Public Transit |
|
LandscapeFeatures
|
Landscaped |
|
Sewer
|
Sanitary Sewer |
|
SizeDepth
|
104 Ft ,7 In |
|
SizeFrontage
|
32 Ft ,7 In |
|
SizeIrregular
|
32.6 X 104.6 Ft |
|
SizeTotalText
|
32.6 X 104.6 Ft |
Rooms
| Level |
Type |
Length |
Width |
Dimensions |
|
Second Level |
Primary Bedroom |
4.98 m |
2.87 m |
4.98 m x 2.87 m |
|
Second Level |
Bedroom 2 |
4.04 m |
2.62 m |
4.04 m x 2.62 m |
|
Second Level |
Bedroom 3 |
3.35 m |
3.18 m |
3.35 m x 3.18 m |
|
Second Level |
Bathroom |
|
|
Measurements not available |
|
Lower Level |
Family Room |
5.64 m |
3.96 m |
5.64 m x 3.96 m |
|
Lower Level |
Laundry Room |
4.62 m |
2.39 m |
4.62 m x 2.39 m |
|
Main Level |
Living Room |
3.86 m |
3.81 m |
3.86 m x 3.81 m |
|
Main Level |
Dining Room |
5.18 m |
2.82 m |
5.18 m x 2.82 m |
|
Main Level |
Kitchen |
4.39 m |
2.79 m |
4.39 m x 2.79 m |
|
Main Level |
Bathroom |
|
|
Measurements not available |
https://www.realtor.ca/real-estate/28113311/218-woodpark-way-ottawa-7706-barrhaven-longfields




































