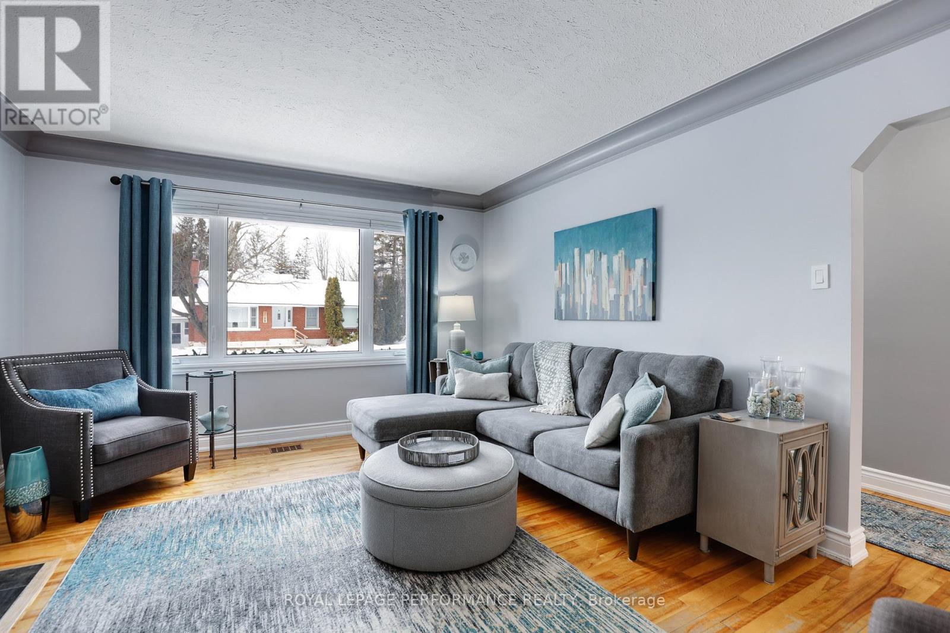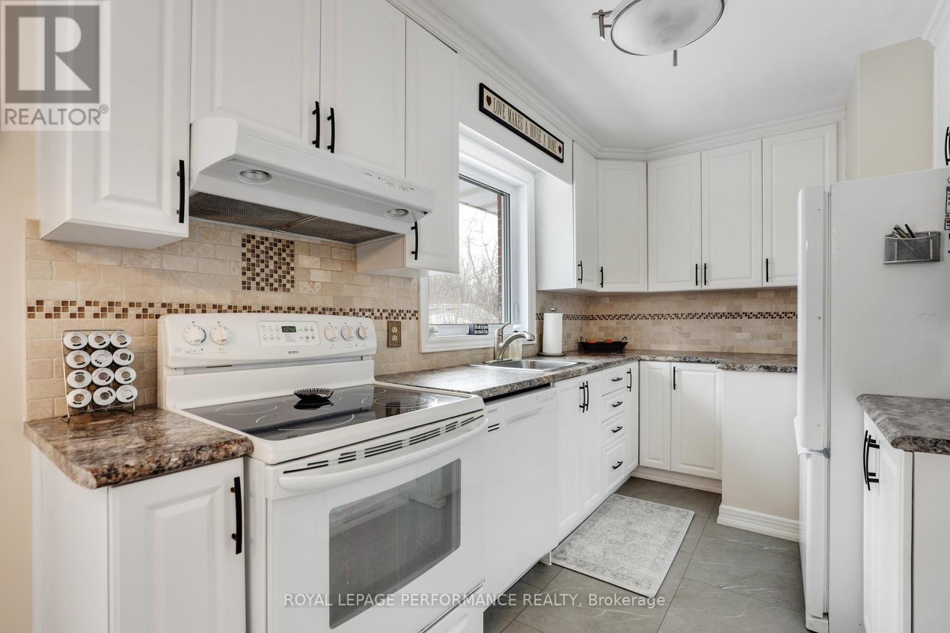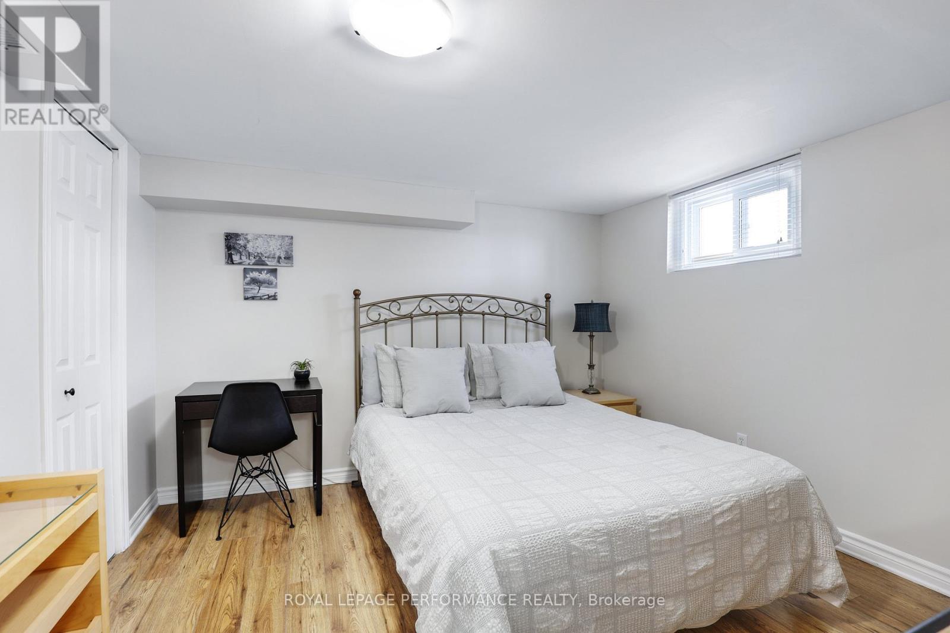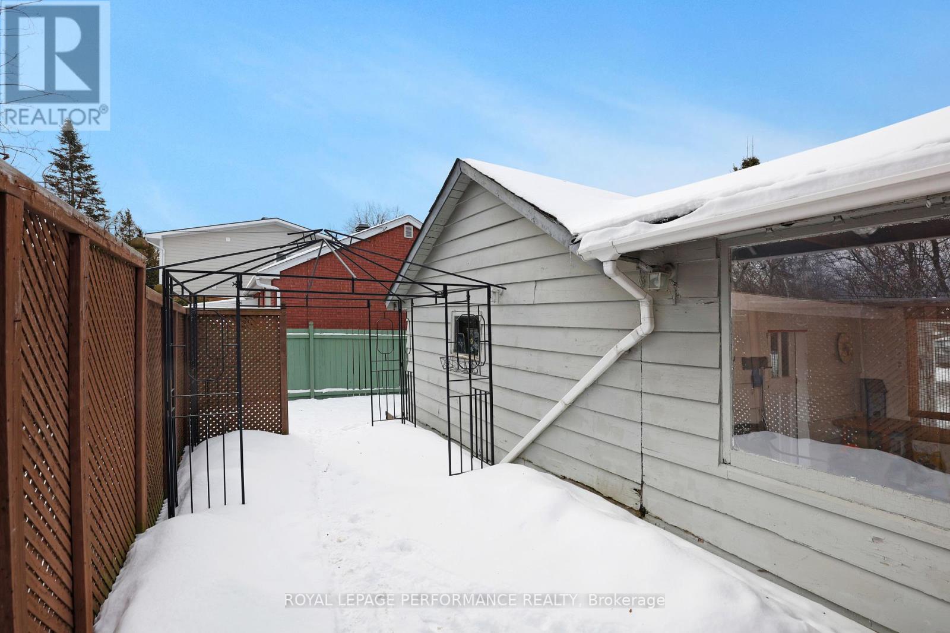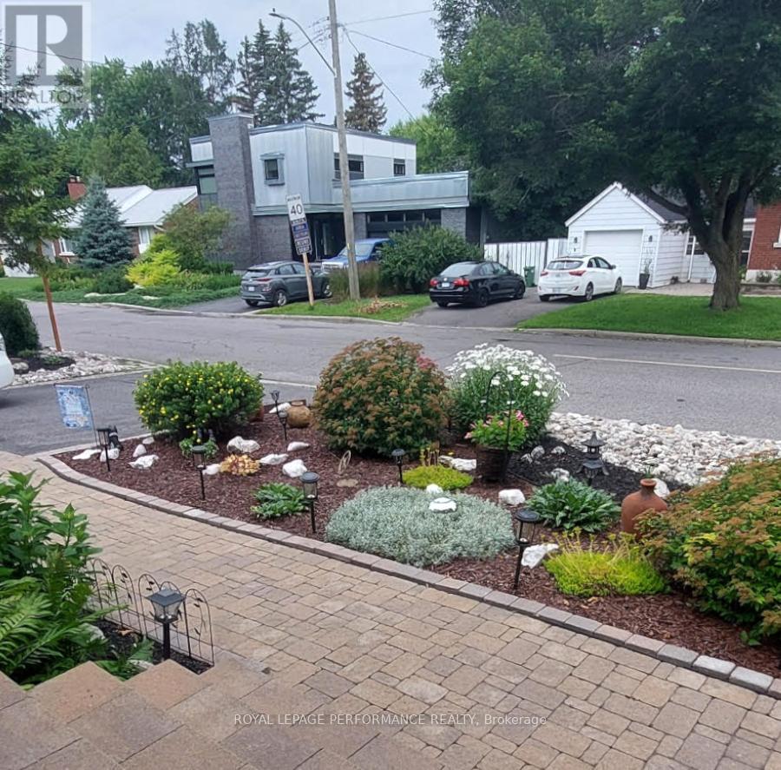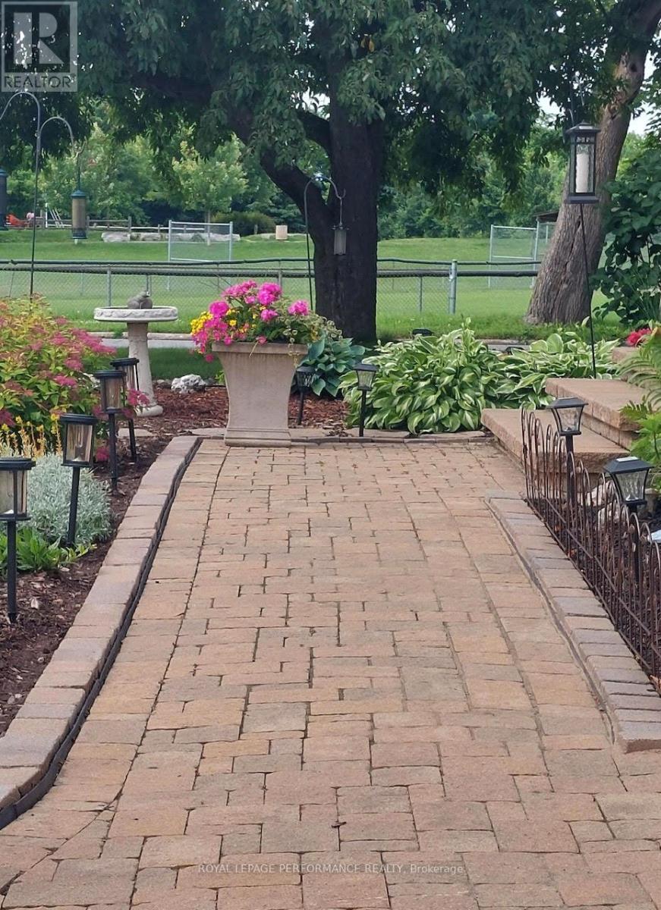4 Bedroom
2 Bathroom
Bungalow
Fireplace
Central Air Conditioning
Forced Air
Landscaped
$779,900
Situated on a professionally landscaped lot in desirable Alta Vista, pride of ownership prevails throughout this well-maintained and updated 3+1 bedroom bungalow! Bright, west-facing living room features a wood-burning fireplace and a large picture window. Light-filled east-facing kitchen with white cabinetry, tile floors, and an eating area. The lower level has many uses--it would make an excellent teenage/in-law-suite or a spacious home office, and can be accessed from the side of the house. Screened-in breezeway leading to the single detached garage, plus 2 additional surfaced parking spaces and a multi-level back deck. Gas Furnace 2019 approx., Roof 2020 approx., AC Summer 2024 approx. Steps to WRENS Way greenspace, Grasshopper Hill Park and multiple off-leash dogs parks, plus easy access to schools, transit, shopping & services. Ottawa Train Yards, Billings Bridge Shopping Centre, CHEO, Ottawa Hospital General Campus, Bank Street, Lansdowne Park and more are all just a short drive away. 24 hour irrevocable on offers. (id:35885)
Property Details
|
MLS® Number
|
X11945661 |
|
Property Type
|
Single Family |
|
Community Name
|
3607 - Alta Vista |
|
AmenitiesNearBy
|
Hospital, Park, Public Transit |
|
EquipmentType
|
Water Heater - Gas |
|
ParkingSpaceTotal
|
3 |
|
RentalEquipmentType
|
Water Heater - Gas |
|
Structure
|
Patio(s) |
Building
|
BathroomTotal
|
2 |
|
BedroomsAboveGround
|
3 |
|
BedroomsBelowGround
|
1 |
|
BedroomsTotal
|
4 |
|
Amenities
|
Fireplace(s) |
|
Appliances
|
Blinds, Dishwasher, Dryer, Hood Fan, Microwave, Stove, Washer, Refrigerator |
|
ArchitecturalStyle
|
Bungalow |
|
BasementDevelopment
|
Partially Finished |
|
BasementType
|
N/a (partially Finished) |
|
ConstructionStyleAttachment
|
Detached |
|
CoolingType
|
Central Air Conditioning |
|
ExteriorFinish
|
Brick |
|
FireplacePresent
|
Yes |
|
FireplaceTotal
|
1 |
|
FlooringType
|
Hardwood, Laminate, Linoleum, Tile |
|
FoundationType
|
Block |
|
HeatingFuel
|
Natural Gas |
|
HeatingType
|
Forced Air |
|
StoriesTotal
|
1 |
|
Type
|
House |
|
UtilityWater
|
Municipal Water |
Parking
Land
|
Acreage
|
No |
|
LandAmenities
|
Hospital, Park, Public Transit |
|
LandscapeFeatures
|
Landscaped |
|
Sewer
|
Sanitary Sewer |
|
SizeDepth
|
50 Ft |
|
SizeFrontage
|
100 Ft |
|
SizeIrregular
|
100 X 50 Ft |
|
SizeTotalText
|
100 X 50 Ft |
|
ZoningDescription
|
R1o |
Rooms
| Level |
Type |
Length |
Width |
Dimensions |
|
Basement |
Bedroom |
3.31 m |
3.26 m |
3.31 m x 3.26 m |
|
Basement |
Bathroom |
2.26 m |
1.43 m |
2.26 m x 1.43 m |
|
Basement |
Living Room |
3.48 m |
3.24 m |
3.48 m x 3.24 m |
|
Basement |
Dining Room |
2.1 m |
1.98 m |
2.1 m x 1.98 m |
|
Basement |
Kitchen |
3.28 m |
2.82 m |
3.28 m x 2.82 m |
|
Main Level |
Living Room |
4.93 m |
4.92 m |
4.93 m x 4.92 m |
|
Main Level |
Other |
2.38 m |
2.29 m |
2.38 m x 2.29 m |
|
Main Level |
Kitchen |
4.11 m |
2.36 m |
4.11 m x 2.36 m |
|
Main Level |
Primary Bedroom |
3.46 m |
3.33 m |
3.46 m x 3.33 m |
|
Main Level |
Bedroom 2 |
3.33 m |
2.36 m |
3.33 m x 2.36 m |
|
Main Level |
Bedroom 3 |
3.45 m |
2.27 m |
3.45 m x 2.27 m |
|
Main Level |
Bathroom |
2.38 m |
1.54 m |
2.38 m x 1.54 m |
https://www.realtor.ca/real-estate/27854253/2195-prospect-avenue-ottawa-3607-alta-vista




