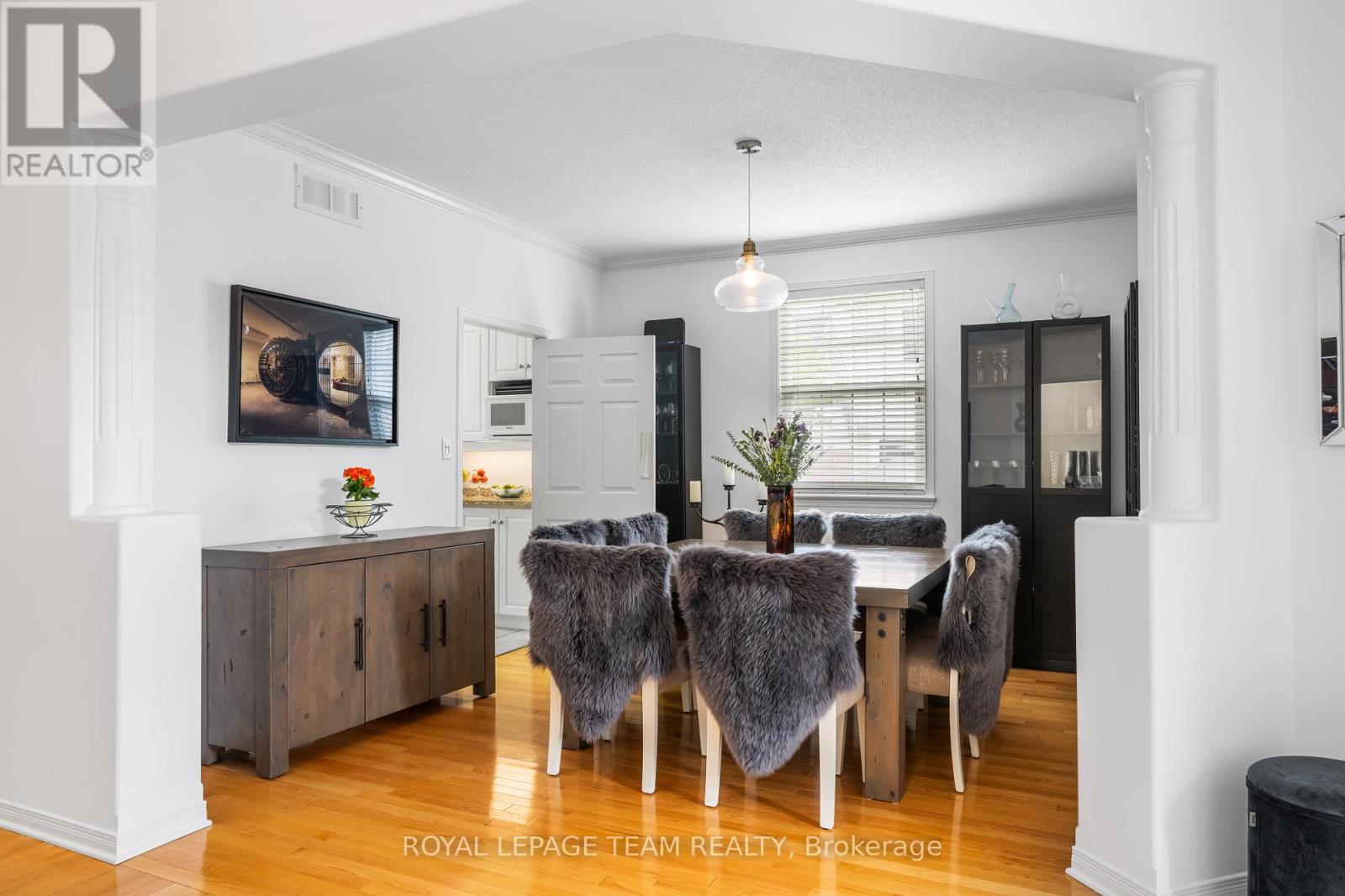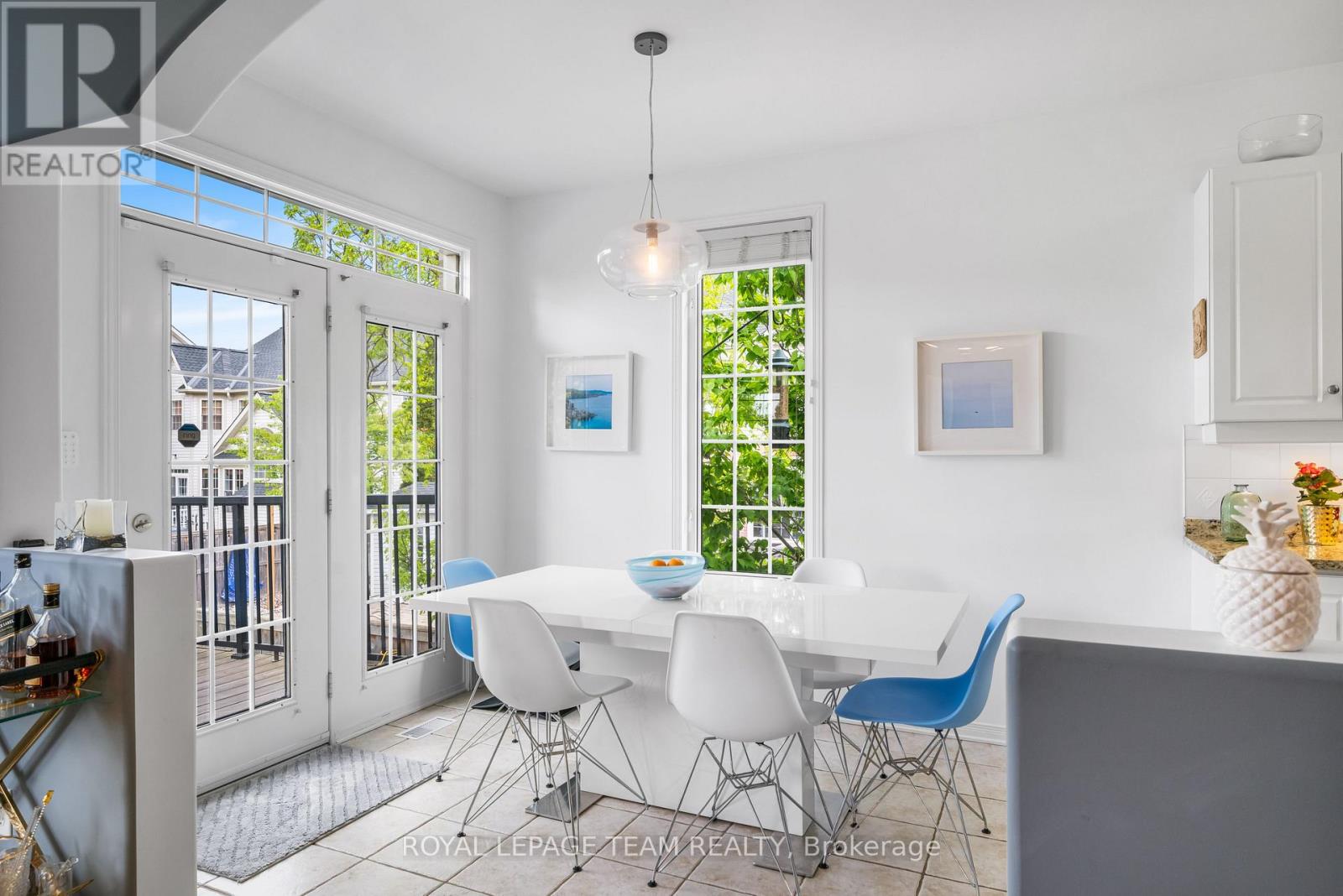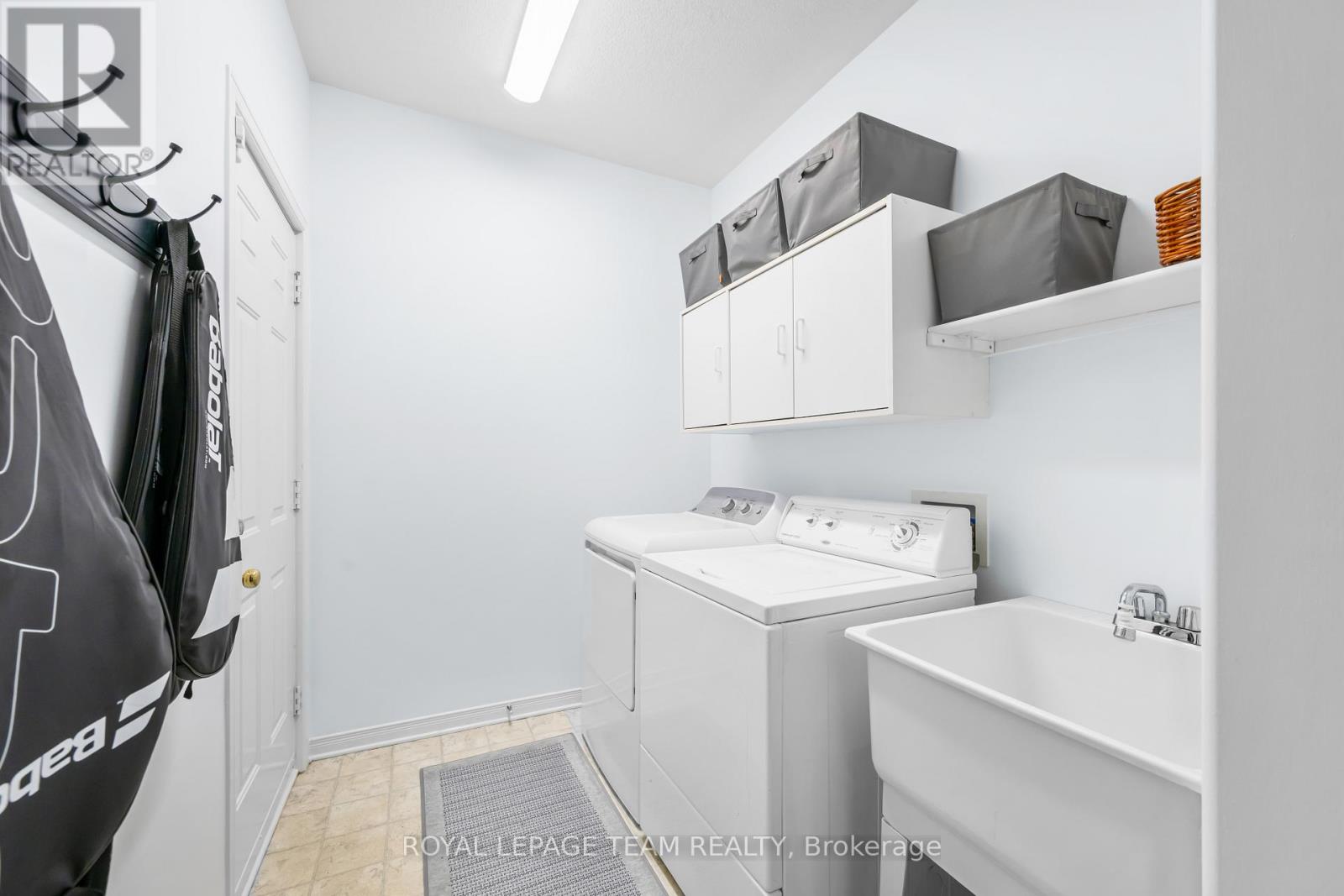3 Bedroom
3 Bathroom
1,500 - 2,000 ft2
Bungalow
Fireplace
Central Air Conditioning
Forced Air
$1,049,000
Welcome to this beautiful all-brick bungalow situated in the desirable Stoneridge community. This home is filled with natural light and features a modern, open layout, starting with a large and inviting foyer. The spacious formal dining room is perfect for hosting gatherings. You'll appreciate the beautiful kitchen, complete with granite countertops and a generously sized breakfast room ideal for family meals. The modern living room, with its cozy gas fireplace and vaulted ceilings, flows seamlessly into the large kitchen, creating a wonderful space for entertaining. The main level includes three bedrooms, with a particularly impressive primary bedroom that boasts a five-piece ensuite bathroom and a walk-in closet. The finished lower level provides even more living space with a recreation room, a hobby room, and an exercise area for the whole family, as well as a convenient two-piece bathroom. Step outside to the tranquil backyard, featuring a lovely two-tiered deck and ample outdoor space for relaxing and entertaining. Stonebridge offers the finest in bungalow living with a strong sense of community. Enjoy the convenience of nearby golf courses, walking and bike trails, parks, public transit, and shopping. (id:35885)
Open House
This property has open houses!
Starts at:
2:00 pm
Ends at:
4:00 pm
Property Details
|
MLS® Number
|
X12174087 |
|
Property Type
|
Single Family |
|
Community Name
|
7708 - Barrhaven - Stonebridge |
|
Parking Space Total
|
4 |
Building
|
Bathroom Total
|
3 |
|
Bedrooms Above Ground
|
3 |
|
Bedrooms Total
|
3 |
|
Amenities
|
Fireplace(s) |
|
Appliances
|
Water Heater, Dishwasher, Dryer, Microwave, Stove, Washer, Refrigerator |
|
Architectural Style
|
Bungalow |
|
Basement Development
|
Finished |
|
Basement Type
|
Full (finished) |
|
Construction Style Attachment
|
Detached |
|
Cooling Type
|
Central Air Conditioning |
|
Exterior Finish
|
Brick |
|
Fireplace Present
|
Yes |
|
Foundation Type
|
Concrete |
|
Half Bath Total
|
1 |
|
Heating Fuel
|
Natural Gas |
|
Heating Type
|
Forced Air |
|
Stories Total
|
1 |
|
Size Interior
|
1,500 - 2,000 Ft2 |
|
Type
|
House |
|
Utility Water
|
Municipal Water |
Parking
Land
|
Acreage
|
No |
|
Sewer
|
Sanitary Sewer |
|
Size Depth
|
124 Ft ,3 In |
|
Size Frontage
|
50 Ft |
|
Size Irregular
|
50 X 124.3 Ft |
|
Size Total Text
|
50 X 124.3 Ft |
Rooms
| Level |
Type |
Length |
Width |
Dimensions |
|
Basement |
Recreational, Games Room |
11.97 m |
8.71 m |
11.97 m x 8.71 m |
|
Basement |
Exercise Room |
5.98 m |
5.07 m |
5.98 m x 5.07 m |
|
Basement |
Games Room |
6.24 m |
3.44 m |
6.24 m x 3.44 m |
|
Basement |
Bathroom |
2.03 m |
1.53 m |
2.03 m x 1.53 m |
|
Basement |
Other |
3.7 m |
2.74 m |
3.7 m x 2.74 m |
|
Basement |
Utility Room |
2.62 m |
2.07 m |
2.62 m x 2.07 m |
|
Main Level |
Foyer |
|
|
Measurements not available |
|
Main Level |
Bathroom |
2.97 m |
1.52 m |
2.97 m x 1.52 m |
|
Main Level |
Laundry Room |
2.97 m |
1.88 m |
2.97 m x 1.88 m |
|
Main Level |
Living Room |
6.24 m |
4.34 m |
6.24 m x 4.34 m |
|
Main Level |
Dining Room |
3.81 m |
3.78 m |
3.81 m x 3.78 m |
|
Main Level |
Kitchen |
3.78 m |
3.39 m |
3.78 m x 3.39 m |
|
Main Level |
Eating Area |
3.79 m |
2.47 m |
3.79 m x 2.47 m |
|
Main Level |
Primary Bedroom |
5.25 m |
5.2 m |
5.25 m x 5.2 m |
|
Main Level |
Bathroom |
3.17 m |
2.47 m |
3.17 m x 2.47 m |
|
Main Level |
Other |
|
|
Measurements not available |
|
Main Level |
Bedroom 2 |
3.79 m |
3.75 m |
3.79 m x 3.75 m |
|
Main Level |
Bedroom 3 |
3.54 m |
3.48 m |
3.54 m x 3.48 m |
https://www.realtor.ca/real-estate/28368284/22-leatherwood-crescent-ottawa-7708-barrhaven-stonebridge



































