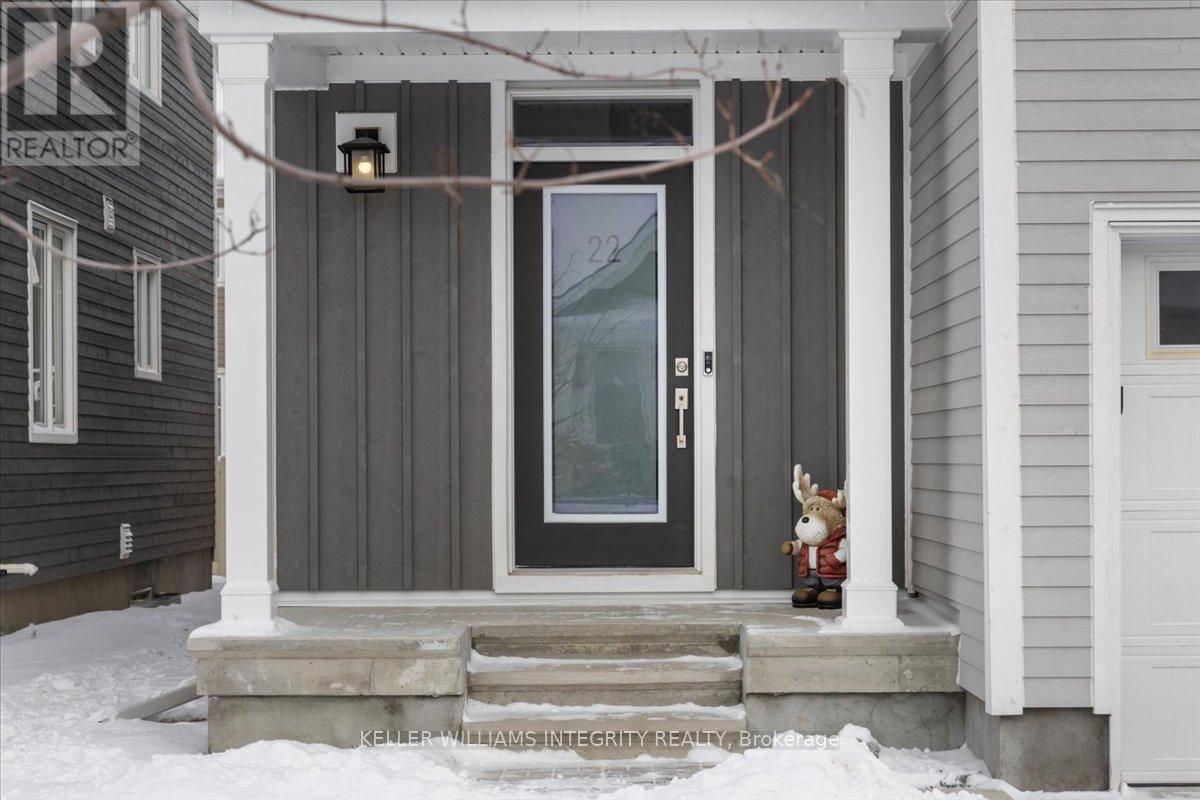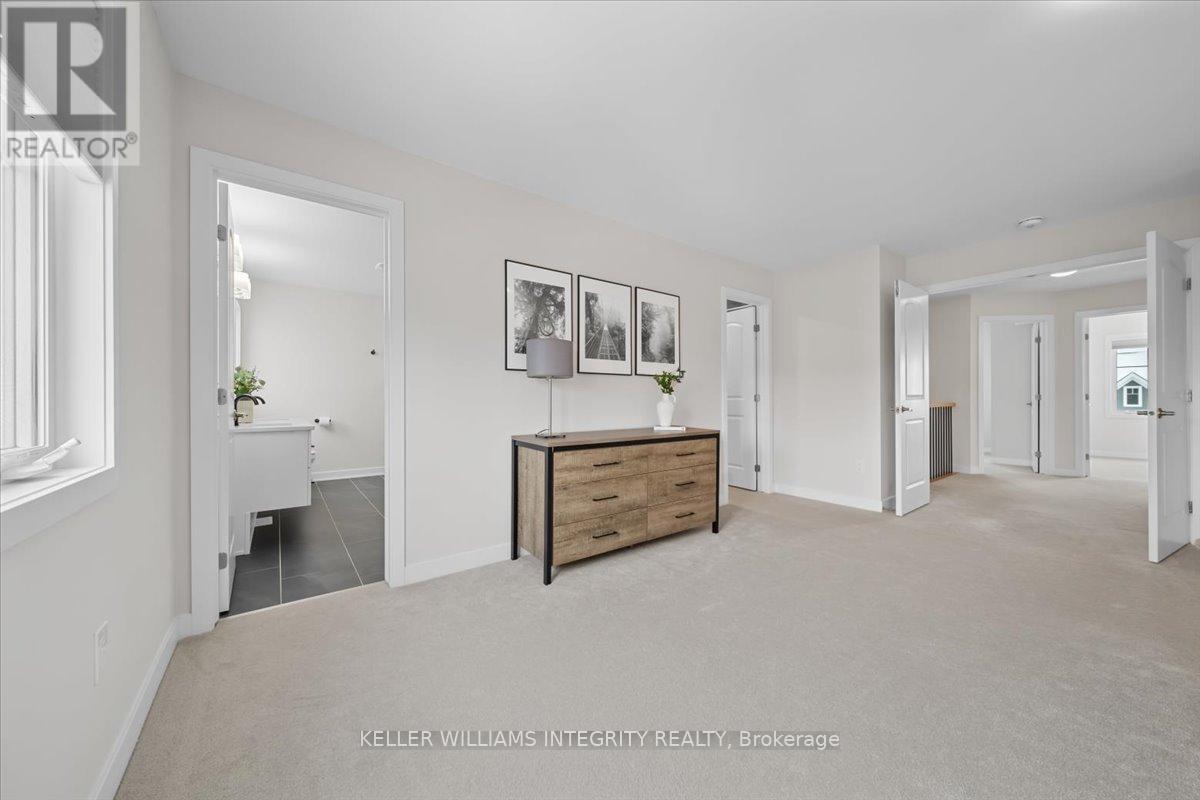3 Bedroom
3 Bathroom
Fireplace
Central Air Conditioning, Air Exchanger
Forced Air
$819,900
Welcome to this stunning 3-bedroom, 3-bathroom home, thoughtfully designed for both style and functionality. Offering over 140K in upgrades and approx 2678 sq ft of finished living space (including 686 sq ft in the basement)...this home is exquisite! Step into the bright foyer, featuring a custom-built closet, setting the tone for the elegance that flows throughout the home. The open-concept living and dining areas are bathed in natural light creating a warm and inviting atmosphere. The Chef's kitchen is a showstopper, boasting sleek quartz countertops, an oversized island, copious cupboard space, 2-toned cabinets and high-end finishes perfect for entertaining or everyday living. Rich hardwood flooring adds to the home's designer appeal. Upstairs, the oversized primary suite is a true retreat, complete with a gorgeous upgraded 5-piece spa-like ensuite and a generous walk-in closet. Two additional tastefully decorated bedrooms feature custom closet organizers, maximizing storage while maintaining a sleek and polished look. Modern 4 piece main bath and conveniently located second-floor laundry room adds ease to daily living. The fully finished basement provides versatile space, ideal for a family room, home office, or entertainment. Framed-in/roughed-in bath awaits future 4th bath design. Step outside to enjoy the fenced backyard perfect for privacy and outdoor fun. With its' modern design and meticulous detail, this home the perfect blend of luxury, comfort and functionality. Situated in the new community of Fox Run, in the historic village of Richmond, discover small-town charm within the city of Ottawa. 24 hr irrevocable on all offers. This house is "being sold as is, where is". Tarion Warranty transferable. (id:35885)
Property Details
|
MLS® Number
|
X11948953 |
|
Property Type
|
Single Family |
|
Community Name
|
8209 - Goulbourn Twp From Franktown Rd/South To Rideau |
|
AmenitiesNearBy
|
Park |
|
CommunityFeatures
|
Community Centre |
|
EquipmentType
|
Water Heater - Tankless |
|
ParkingSpaceTotal
|
4 |
|
RentalEquipmentType
|
Water Heater - Tankless |
|
Structure
|
Shed |
Building
|
BathroomTotal
|
3 |
|
BedroomsAboveGround
|
3 |
|
BedroomsTotal
|
3 |
|
Amenities
|
Fireplace(s) |
|
Appliances
|
Garage Door Opener Remote(s), Water Heater - Tankless, Water Softener, Dishwasher, Dryer, Hood Fan, Microwave, Refrigerator, Stove, Washer |
|
BasementDevelopment
|
Partially Finished |
|
BasementType
|
Full (partially Finished) |
|
ConstructionStyleAttachment
|
Detached |
|
CoolingType
|
Central Air Conditioning, Air Exchanger |
|
ExteriorFinish
|
Wood |
|
FireplacePresent
|
Yes |
|
FireplaceTotal
|
1 |
|
FlooringType
|
Hardwood, Tile, Ceramic |
|
FoundationType
|
Poured Concrete |
|
HalfBathTotal
|
1 |
|
HeatingFuel
|
Natural Gas |
|
HeatingType
|
Forced Air |
|
StoriesTotal
|
2 |
|
Type
|
House |
|
UtilityWater
|
Municipal Water |
Parking
Land
|
Acreage
|
No |
|
FenceType
|
Fenced Yard |
|
LandAmenities
|
Park |
|
Sewer
|
Sanitary Sewer |
|
SizeDepth
|
88 Ft ,6 In |
|
SizeFrontage
|
36 Ft |
|
SizeIrregular
|
36.06 X 88.5 Ft |
|
SizeTotalText
|
36.06 X 88.5 Ft |
Rooms
| Level |
Type |
Length |
Width |
Dimensions |
|
Second Level |
Bathroom |
3.02 m |
1.83 m |
3.02 m x 1.83 m |
|
Second Level |
Bathroom |
3.66 m |
3.05 m |
3.66 m x 3.05 m |
|
Second Level |
Primary Bedroom |
4.88 m |
4.69 m |
4.88 m x 4.69 m |
|
Second Level |
Bedroom 2 |
3.36 m |
3.05 m |
3.36 m x 3.05 m |
|
Second Level |
Bedroom 3 |
3.05 m |
3.05 m |
3.05 m x 3.05 m |
|
Second Level |
Laundry Room |
2.13 m |
1.77 m |
2.13 m x 1.77 m |
|
Ground Level |
Living Room |
4.6 m |
4.42 m |
4.6 m x 4.42 m |
|
Ground Level |
Kitchen |
5.79 m |
3.28 m |
5.79 m x 3.28 m |
|
Ground Level |
Dining Room |
3.35 m |
2.83 m |
3.35 m x 2.83 m |
|
Ground Level |
Foyer |
2.28 m |
2.07 m |
2.28 m x 2.07 m |
|
Ground Level |
Mud Room |
2.07 m |
1.95 m |
2.07 m x 1.95 m |
Utilities
|
Cable
|
Available |
|
Sewer
|
Installed |
https://www.realtor.ca/real-estate/27862309/22-pacing-walk-ottawa-8209-goulbourn-twp-from-franktown-rdsouth-to-rideau












































