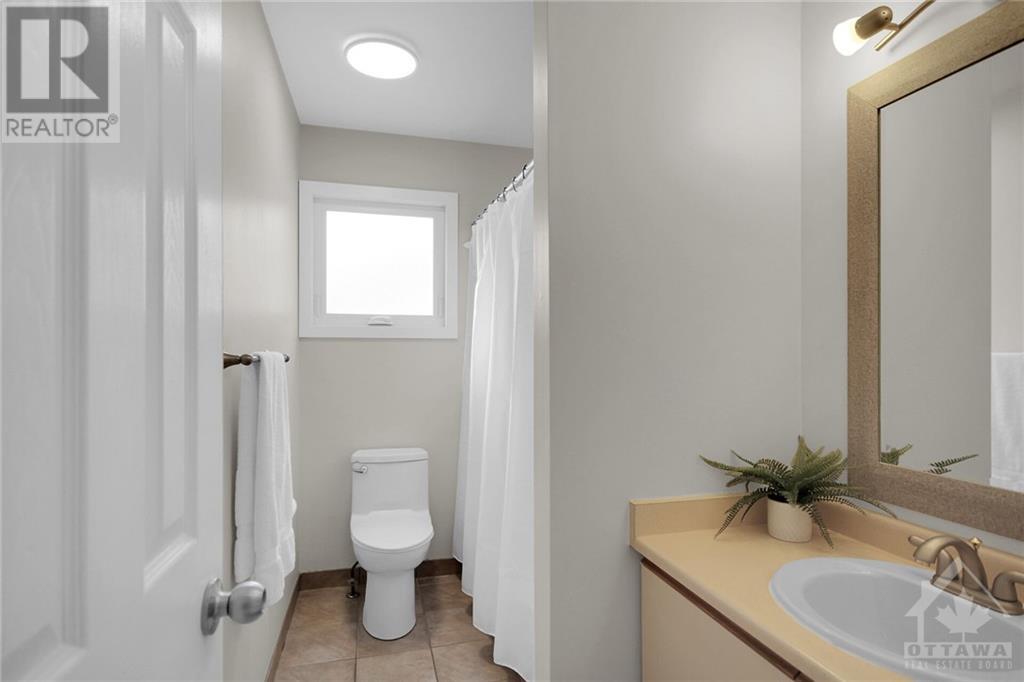3 Bedroom
3 Bathroom
Fireplace
Central Air Conditioning
Forced Air
Land / Yard Lined With Hedges, Landscaped
$798,000
RARE FIND! Updated 3 bed, 3 bath home w/ no rear or side neighbours in the sought-after Bridlewood community. This stunning home features open concept living, loads of natural light & plenty of updates throughout. The main flr offers a large foyer w/ built-in storage, living rm, formal dining rm, 2-piece bth & large eat-in kitchen w/ ample cabinetry & work space. Up a few stairs, you will find a cozy oversized family rm w/ a fireplace. Ascend a few stairs to find 3 generously sized bdrms, full bth & primary bdrm complete w/ ensuite, walk-in closet & sitting area. The fully finished lower level offers an additional family rm, a nook perfect for an office & ample storage. Situated on a PREMIUM lot backing & siding onto Shetland Park makes this property extremely private w/ a park literally at your doorstep. Plenty of space to relax w/ a lrg deck, built-in gazebo, interlock & perennial gardens. Walking distance to trails, schools, transit & all the amenities Kanata has to offer. 24hr irrv (id:35885)
Property Details
|
MLS® Number
|
1416066 |
|
Property Type
|
Single Family |
|
Neigbourhood
|
Bridlewood |
|
AmenitiesNearBy
|
Public Transit, Recreation Nearby, Shopping |
|
CommunityFeatures
|
Family Oriented |
|
Features
|
Private Setting, Gazebo, Automatic Garage Door Opener |
|
ParkingSpaceTotal
|
6 |
|
StorageType
|
Storage Shed |
Building
|
BathroomTotal
|
3 |
|
BedroomsAboveGround
|
3 |
|
BedroomsTotal
|
3 |
|
Appliances
|
Dishwasher, Dryer, Hood Fan, Stove, Washer, Alarm System, Blinds |
|
BasementDevelopment
|
Finished |
|
BasementType
|
Full (finished) |
|
ConstructedDate
|
1986 |
|
ConstructionStyleAttachment
|
Detached |
|
CoolingType
|
Central Air Conditioning |
|
ExteriorFinish
|
Brick, Vinyl |
|
FireProtection
|
Smoke Detectors |
|
FireplacePresent
|
Yes |
|
FireplaceTotal
|
1 |
|
Fixture
|
Drapes/window Coverings |
|
FlooringType
|
Hardwood, Tile, Vinyl |
|
FoundationType
|
Poured Concrete |
|
HalfBathTotal
|
1 |
|
HeatingFuel
|
Natural Gas |
|
HeatingType
|
Forced Air |
|
StoriesTotal
|
2 |
|
Type
|
House |
|
UtilityWater
|
Municipal Water |
Parking
|
Attached Garage
|
|
|
Inside Entry
|
|
Land
|
Acreage
|
No |
|
LandAmenities
|
Public Transit, Recreation Nearby, Shopping |
|
LandscapeFeatures
|
Land / Yard Lined With Hedges, Landscaped |
|
Sewer
|
Municipal Sewage System |
|
SizeDepth
|
111 Ft ,7 In |
|
SizeFrontage
|
36 Ft ,11 In |
|
SizeIrregular
|
36.91 Ft X 111.55 Ft |
|
SizeTotalText
|
36.91 Ft X 111.55 Ft |
|
ZoningDescription
|
Residential |
Rooms
| Level |
Type |
Length |
Width |
Dimensions |
|
Second Level |
Family Room |
|
|
11'10" x 16'8" |
|
Second Level |
Bedroom |
|
|
10'10" x 9'11" |
|
Second Level |
Bedroom |
|
|
10'10" x 11'11" |
|
Second Level |
Primary Bedroom |
|
|
12'6" x 18'8" |
|
Second Level |
4pc Ensuite Bath |
|
|
9'0" x 5'4" |
|
Second Level |
4pc Bathroom |
|
|
9'0" x 4'11" |
|
Lower Level |
Family Room |
|
|
17'3" x 26'10" |
|
Lower Level |
Den |
|
|
7'1" x 12'1" |
|
Lower Level |
Storage |
|
|
14'1" x 9'5" |
|
Lower Level |
Laundry Room |
|
|
Measurements not available |
|
Main Level |
Foyer |
|
|
10'11" x 13'2" |
|
Main Level |
Living Room |
|
|
10'10" x 16'3" |
|
Main Level |
Dining Room |
|
|
10'11" x 11'10" |
|
Main Level |
Kitchen |
|
|
8'10" x 11'4" |
|
Main Level |
2pc Bathroom |
|
|
5'0" x 4'6" |
https://www.realtor.ca/real-estate/27604435/22-shetland-way-kanata-bridlewood






































