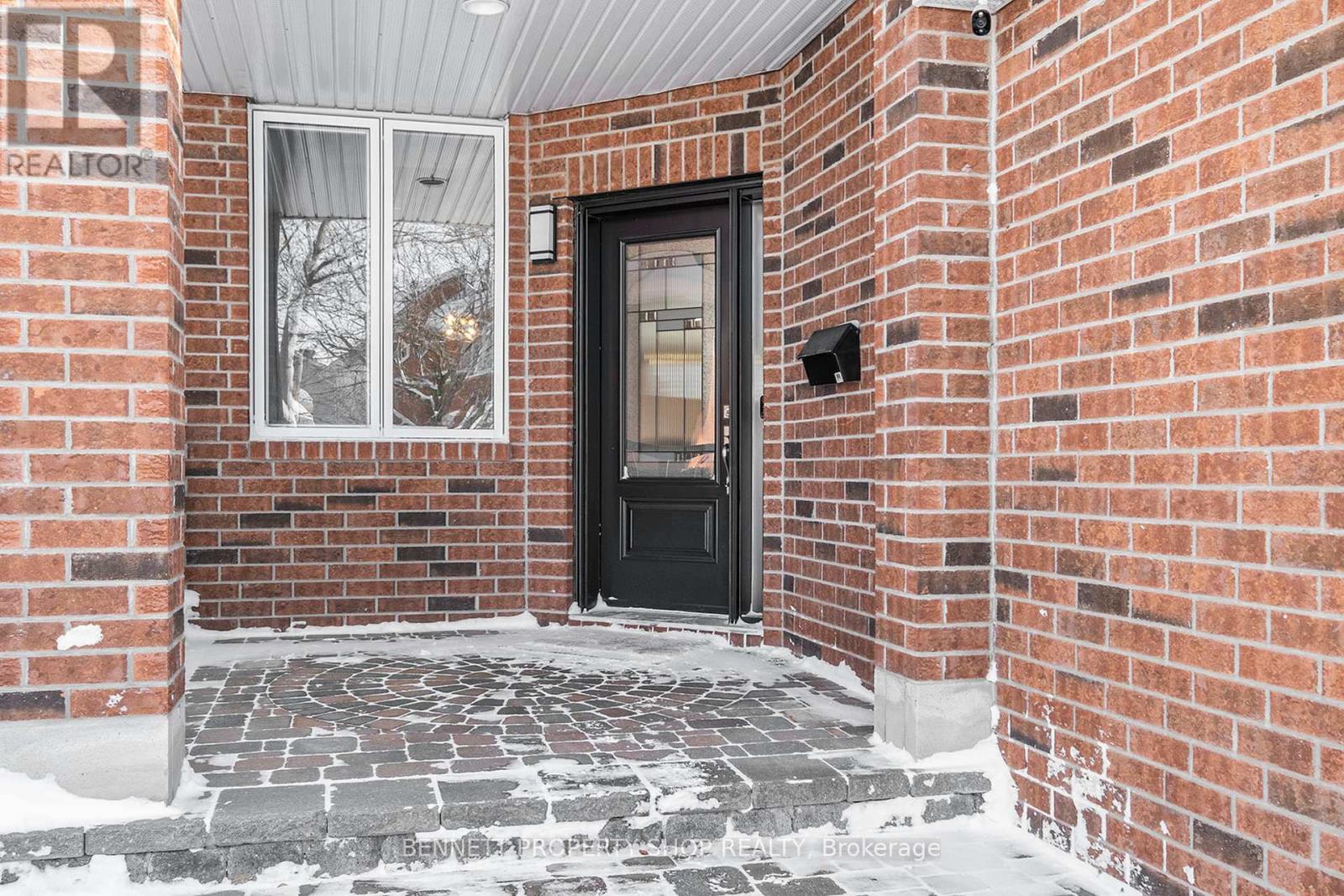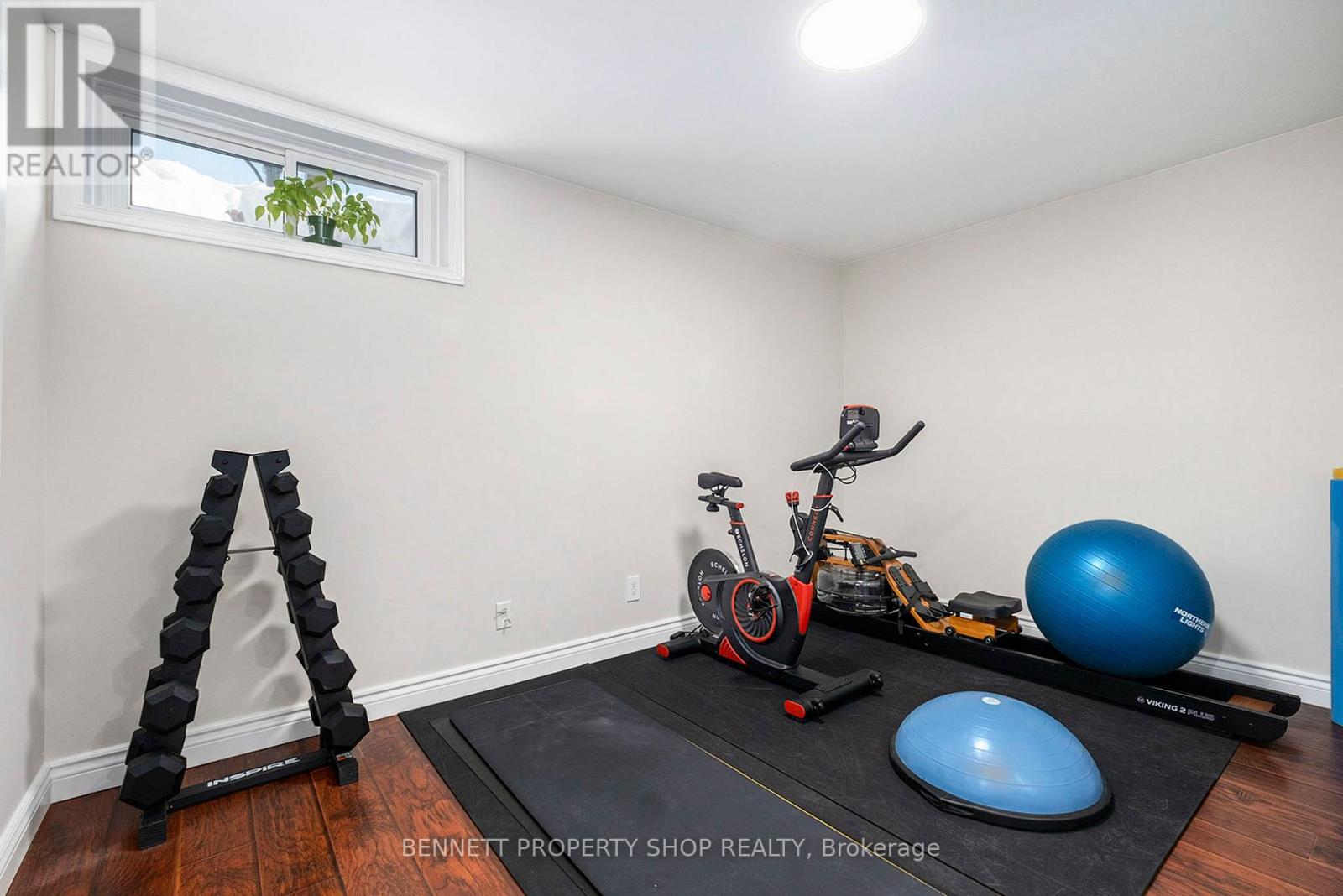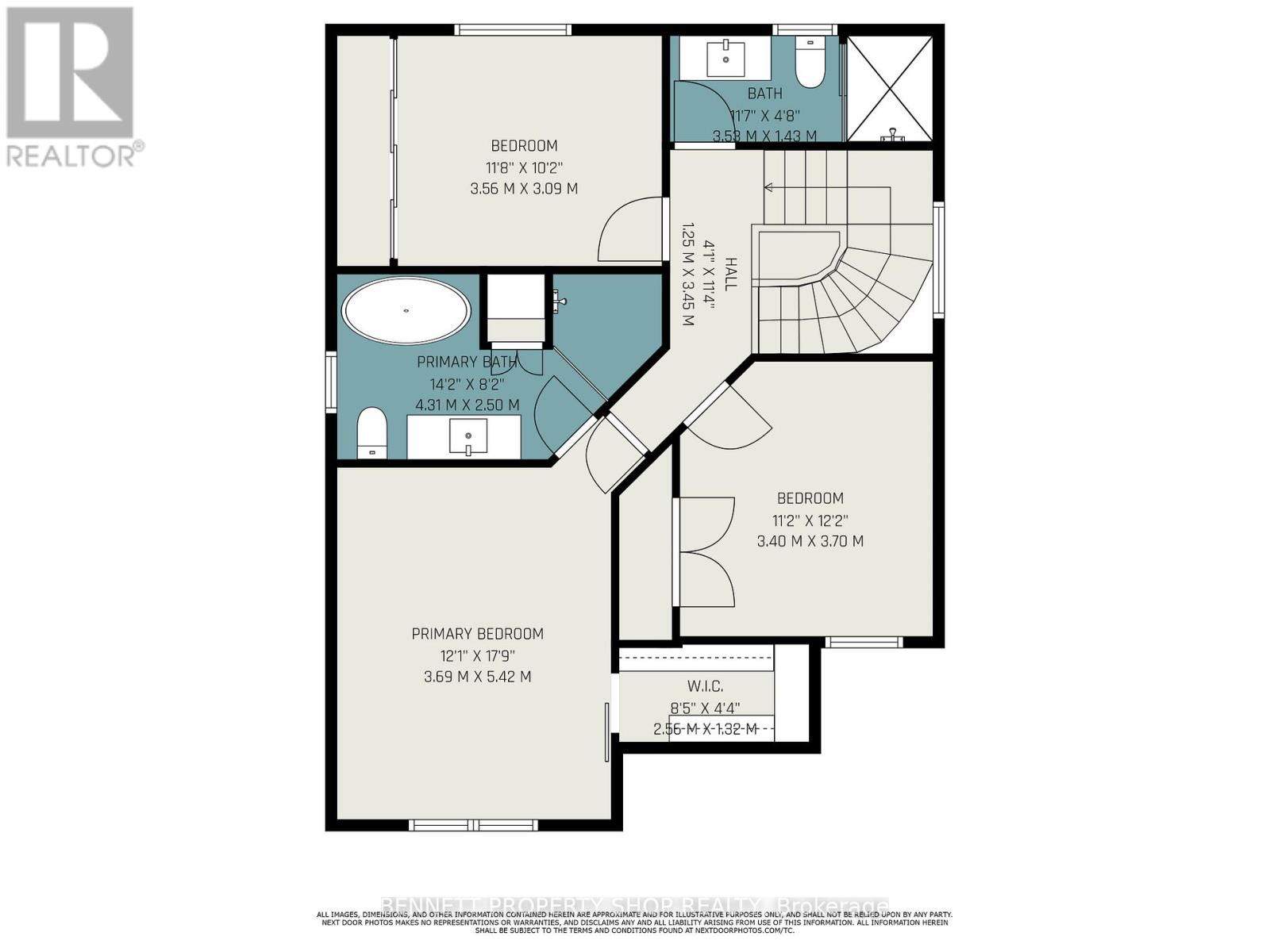4 Bedroom
4 Bathroom
Fireplace
Central Air Conditioning
Forced Air
$874,900
Prepare to be impressed, this home is a showstopper! The interior is spacious, has gleaming hardwood/ceramic floors, and a bright open concept. This is the kitchen of your dreams; adorned with quartz counters, well-designed appliance cupboard, pot drawers, and magic corner cabinet, it is perfect for culinary enthusiasts and hosts alike. The stunning spa-like ensuite bath features an oversized glass steam shower, and relaxing soaker tub. Unique to this home is heated floors in all bathrooms to keep you toasty warm! Enjoy popcorn and movies in the finished basement, do a workout, work from your home office, or create another bedroom, there is so much space! The beautifully landscaped backyard has a stone patio, gazebo, and large shed. This home is equipped with a generator, EV charger, security system, and hard-wired internet. Meticulously maintained and recently renovated, nothing to do but move in and enjoy. Don't miss the opportunity to make this exquisite home your own! (id:35885)
Property Details
|
MLS® Number
|
X11980810 |
|
Property Type
|
Single Family |
|
Community Name
|
7706 - Barrhaven - Longfields |
|
ParkingSpaceTotal
|
6 |
Building
|
BathroomTotal
|
4 |
|
BedroomsAboveGround
|
3 |
|
BedroomsBelowGround
|
1 |
|
BedroomsTotal
|
4 |
|
Appliances
|
Garage Door Opener Remote(s), Dishwasher, Dryer, Freezer, Refrigerator, Stove, Washer |
|
BasementDevelopment
|
Finished |
|
BasementType
|
N/a (finished) |
|
ConstructionStyleAttachment
|
Detached |
|
CoolingType
|
Central Air Conditioning |
|
ExteriorFinish
|
Brick Facing, Vinyl Siding |
|
FireProtection
|
Security System |
|
FireplacePresent
|
Yes |
|
FoundationType
|
Poured Concrete |
|
HalfBathTotal
|
1 |
|
HeatingFuel
|
Natural Gas |
|
HeatingType
|
Forced Air |
|
StoriesTotal
|
2 |
|
Type
|
House |
|
UtilityPower
|
Generator |
|
UtilityWater
|
Municipal Water |
Parking
|
Attached Garage
|
|
|
Garage
|
|
|
Inside Entry
|
|
Land
|
Acreage
|
No |
|
Sewer
|
Sanitary Sewer |
|
SizeDepth
|
104 Ft ,10 In |
|
SizeFrontage
|
35 Ft ,2 In |
|
SizeIrregular
|
35.17 X 104.88 Ft |
|
SizeTotalText
|
35.17 X 104.88 Ft |
Rooms
| Level |
Type |
Length |
Width |
Dimensions |
|
Second Level |
Bedroom 3 |
3.56 m |
3.09 m |
3.56 m x 3.09 m |
|
Second Level |
Bathroom |
3.53 m |
1.43 m |
3.53 m x 1.43 m |
|
Second Level |
Primary Bedroom |
3.69 m |
5.42 m |
3.69 m x 5.42 m |
|
Second Level |
Bathroom |
4.31 m |
2.5 m |
4.31 m x 2.5 m |
|
Second Level |
Bedroom 2 |
3.4 m |
3.7 m |
3.4 m x 3.7 m |
|
Lower Level |
Exercise Room |
4.13 m |
2.97 m |
4.13 m x 2.97 m |
|
Lower Level |
Office |
3.1 m |
2.98 m |
3.1 m x 2.98 m |
|
Lower Level |
Bathroom |
2 m |
2.23 m |
2 m x 2.23 m |
|
Lower Level |
Other |
7.36 m |
3.39 m |
7.36 m x 3.39 m |
|
Lower Level |
Utility Room |
3.35 m |
1.72 m |
3.35 m x 1.72 m |
|
Lower Level |
Other |
7.36 m |
2.81 m |
7.36 m x 2.81 m |
|
Main Level |
Foyer |
3.17 m |
2.16 m |
3.17 m x 2.16 m |
|
Main Level |
Living Room |
3.28 m |
4.62 m |
3.28 m x 4.62 m |
|
Main Level |
Dining Room |
3.28 m |
3.23 m |
3.28 m x 3.23 m |
|
Main Level |
Laundry Room |
1.55 m |
1.71 m |
1.55 m x 1.71 m |
|
Main Level |
Kitchen |
3.97 m |
4.81 m |
3.97 m x 4.81 m |
|
Main Level |
Family Room |
3.37 m |
3.27 m |
3.37 m x 3.27 m |
https://www.realtor.ca/real-estate/27934761/22-tamarack-place-ottawa-7706-barrhaven-longfields








































