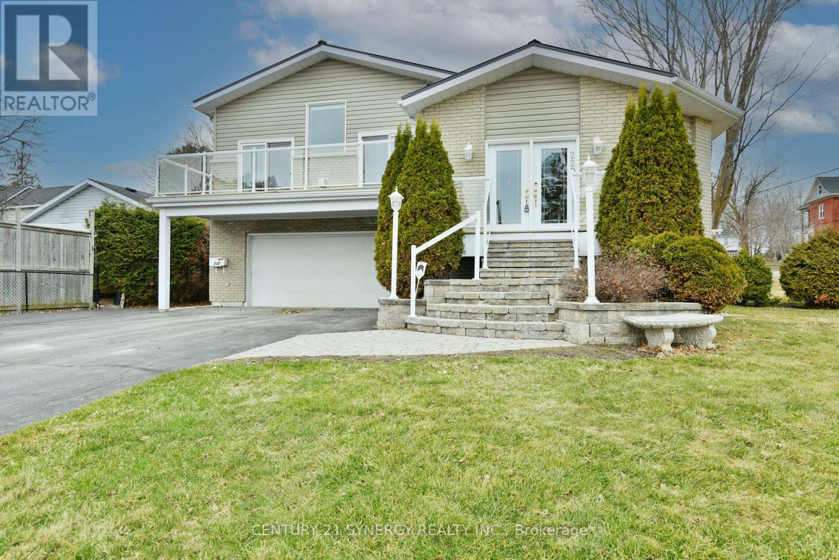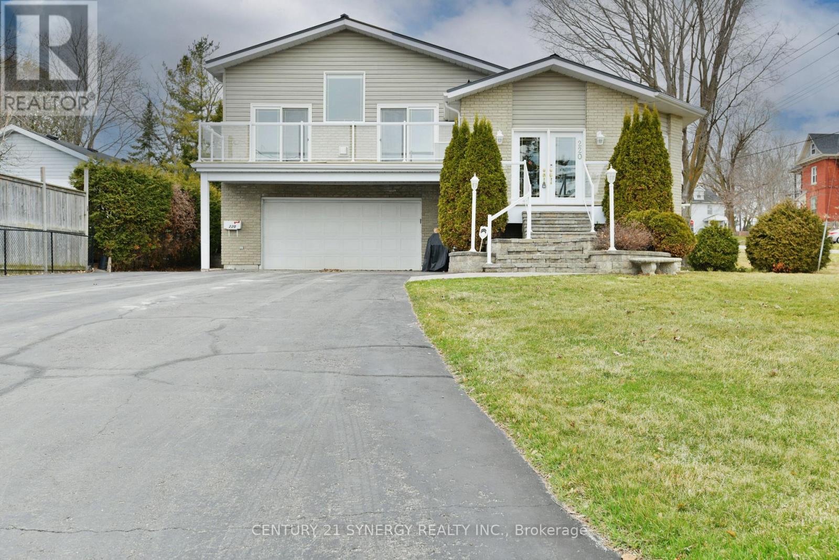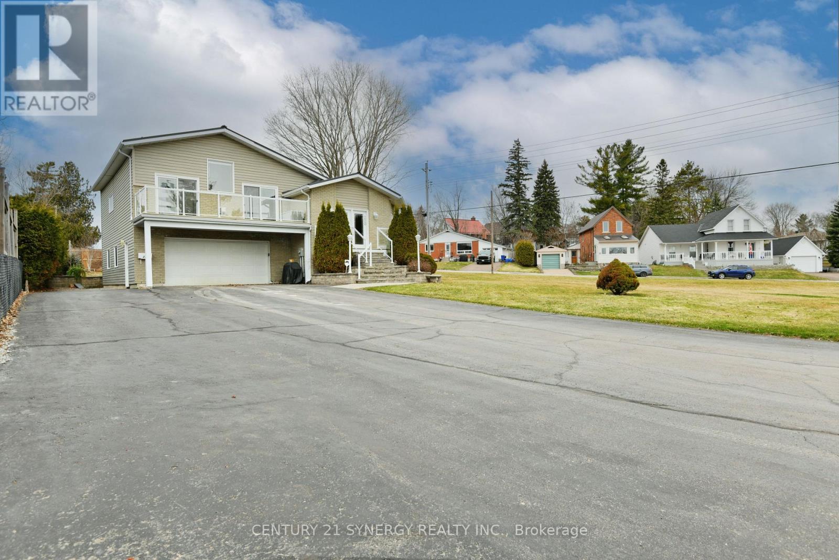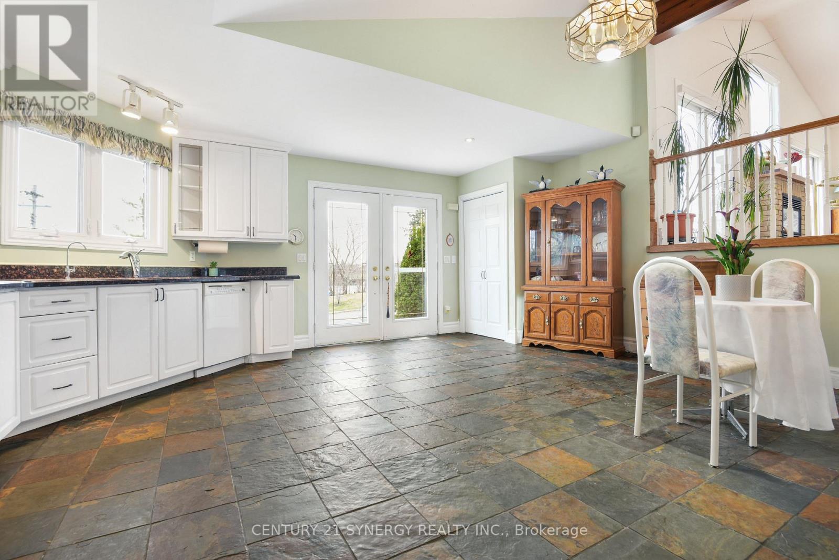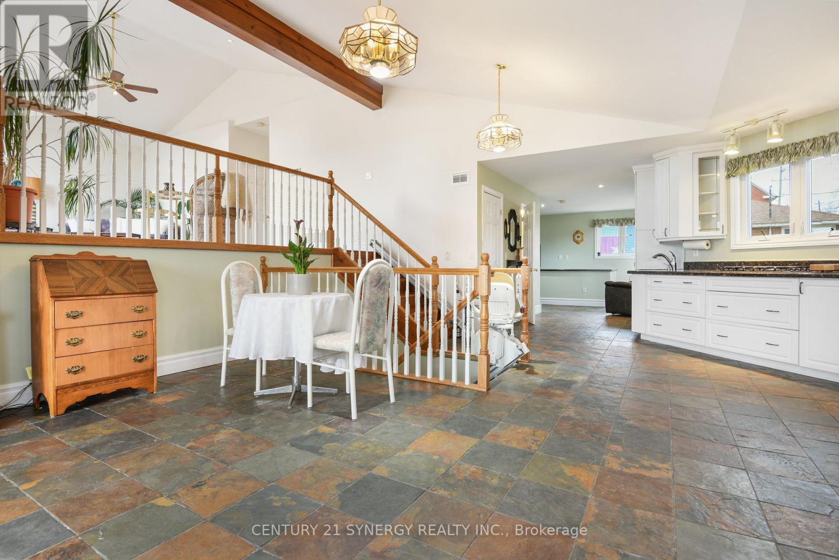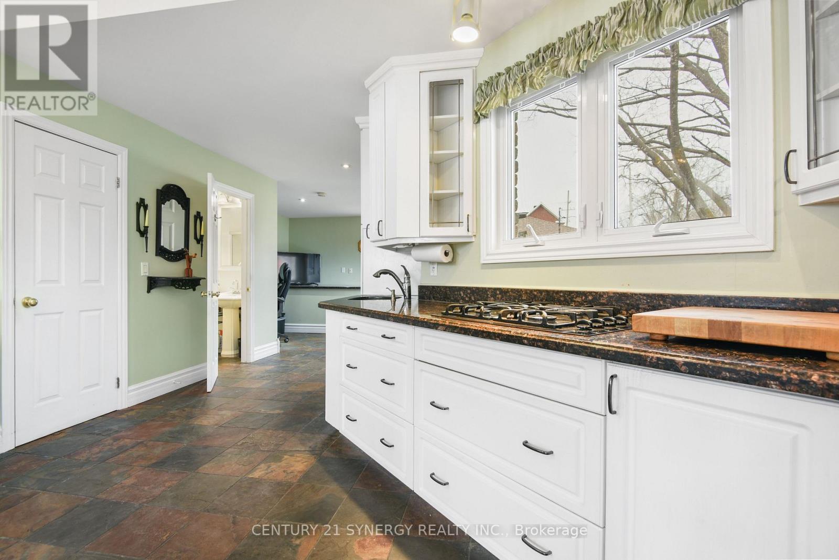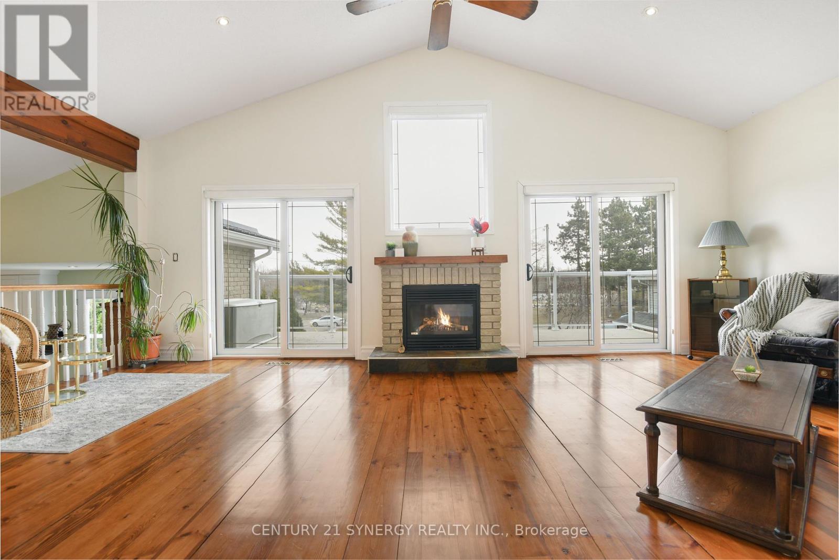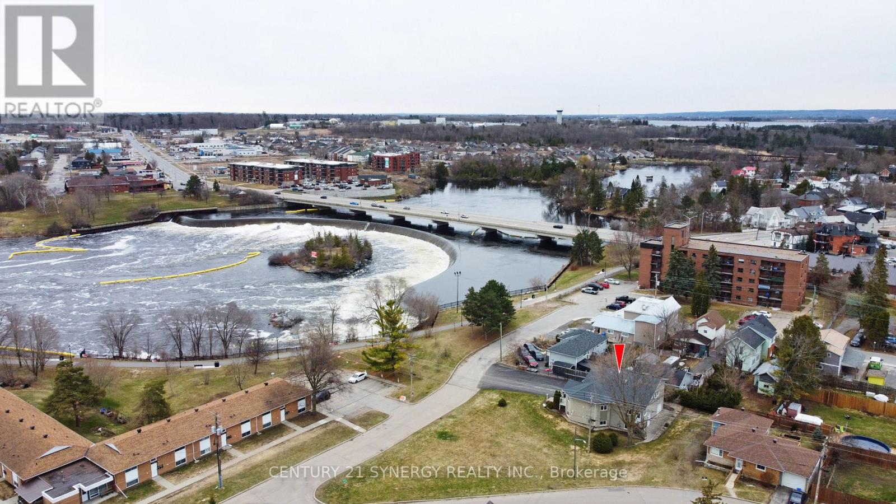3 Bedroom
3 Bathroom
2,000 - 2,500 ft2
Fireplace
Central Air Conditioning, Air Exchanger
Forced Air
Waterfront
$649,000
Beautiful side-split home with views of the Madawaska River from inside the home. This well-maintained property offers 2 bedrooms and 2 full baths on the main level, plus an additional bedroom and full bath in the basement, perfect for a nanny suite or potential in-law setup with separate access. The freshly painted living area features wide plank pine flooring reclaimed from the river, adding warmth and character. A large eat-in kitchen with vaulted ceilings provides stunning river views, ideal for everyday living and entertaining. A standout feature is the 23' x 35' attached garage perfect for car enthusiasts, workshop space, or secure winter parking. Flexible layout offers plenty of potential for multi-generational living or future income. Conveniently located near local amenities, parks, and the waterfront. A unique opportunity to own a character-filled home with a view! Notable updates include: steel roof (2018), furnace (2021), and hot water tank (2022). (id:35885)
Property Details
|
MLS® Number
|
X12093108 |
|
Property Type
|
Single Family |
|
Community Name
|
550 - Arnprior |
|
Amenities Near By
|
Park |
|
Community Features
|
Community Centre |
|
Easement
|
None |
|
Features
|
Irregular Lot Size, Guest Suite |
|
Parking Space Total
|
10 |
|
View Type
|
View Of Water, River View |
|
Water Front Type
|
Waterfront |
Building
|
Bathroom Total
|
3 |
|
Bedrooms Above Ground
|
2 |
|
Bedrooms Below Ground
|
1 |
|
Bedrooms Total
|
3 |
|
Age
|
16 To 30 Years |
|
Amenities
|
Fireplace(s) |
|
Appliances
|
Oven - Built-in, Central Vacuum, Water Meter, Water Heater, Water Purifier, Water Softener, Dishwasher, Dryer, Oven, Stove, Washer, Refrigerator |
|
Basement Development
|
Partially Finished |
|
Basement Features
|
Separate Entrance |
|
Basement Type
|
N/a (partially Finished) |
|
Construction Style Attachment
|
Detached |
|
Construction Style Split Level
|
Sidesplit |
|
Cooling Type
|
Central Air Conditioning, Air Exchanger |
|
Exterior Finish
|
Brick Veneer, Vinyl Siding |
|
Fireplace Present
|
Yes |
|
Fireplace Total
|
1 |
|
Foundation Type
|
Poured Concrete, Wood |
|
Heating Fuel
|
Natural Gas |
|
Heating Type
|
Forced Air |
|
Size Interior
|
2,000 - 2,500 Ft2 |
|
Type
|
House |
|
Utility Water
|
Municipal Water |
Parking
Land
|
Acreage
|
No |
|
Land Amenities
|
Park |
|
Sewer
|
Sanitary Sewer |
|
Size Depth
|
120 Ft ,9 In |
|
Size Frontage
|
77 Ft ,4 In |
|
Size Irregular
|
77.4 X 120.8 Ft |
|
Size Total Text
|
77.4 X 120.8 Ft |
|
Zoning Description
|
Residential |
Rooms
| Level |
Type |
Length |
Width |
Dimensions |
|
Basement |
Other |
4.09 m |
5.82 m |
4.09 m x 5.82 m |
|
Basement |
Bedroom 3 |
3.78 m |
4.06 m |
3.78 m x 4.06 m |
|
Basement |
Bathroom |
1.83 m |
2.08 m |
1.83 m x 2.08 m |
|
Basement |
Utility Room |
1.06 m |
3.68 m |
1.06 m x 3.68 m |
|
Main Level |
Kitchen |
5.79 m |
9.25 m |
5.79 m x 9.25 m |
|
Main Level |
Bathroom |
1.5 m |
2.11 m |
1.5 m x 2.11 m |
|
Main Level |
Office |
4.04 m |
4.32 m |
4.04 m x 4.32 m |
|
Upper Level |
Living Room |
7.26 m |
4.52 m |
7.26 m x 4.52 m |
|
Upper Level |
Bedroom |
4.47 m |
5.23 m |
4.47 m x 5.23 m |
|
Upper Level |
Bedroom 2 |
3.28 m |
3.99 m |
3.28 m x 3.99 m |
|
Upper Level |
Bathroom |
2.31 m |
2.64 m |
2.31 m x 2.64 m |
Utilities
|
Cable
|
Installed |
|
Electricity
|
Installed |
|
Sewer
|
Installed |
https://www.realtor.ca/real-estate/28191456/220-albert-street-arnprior-550-arnprior
