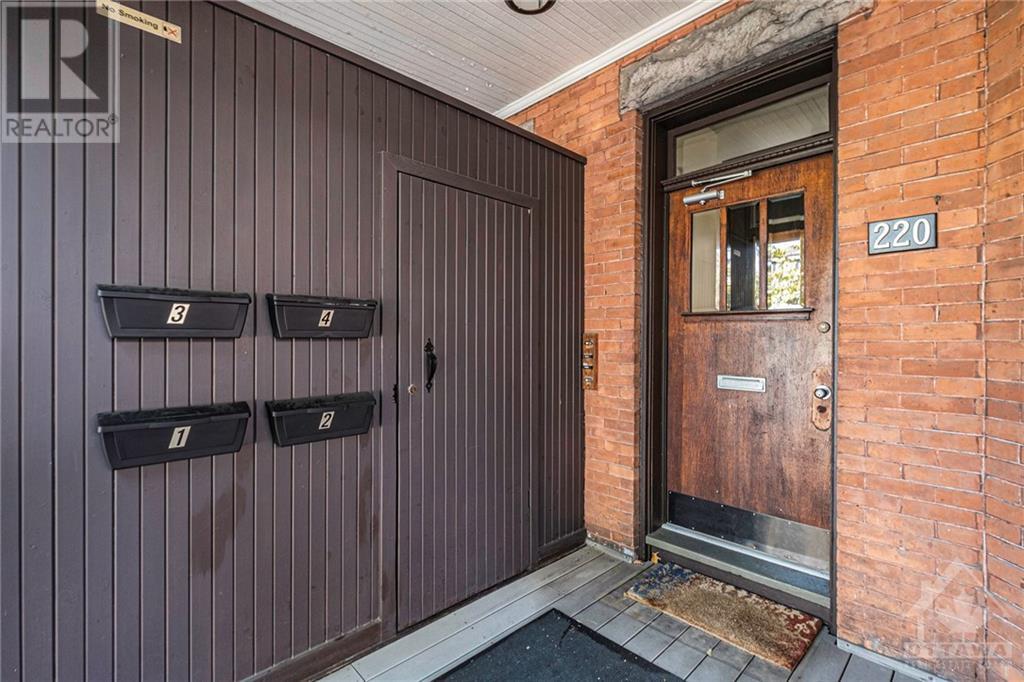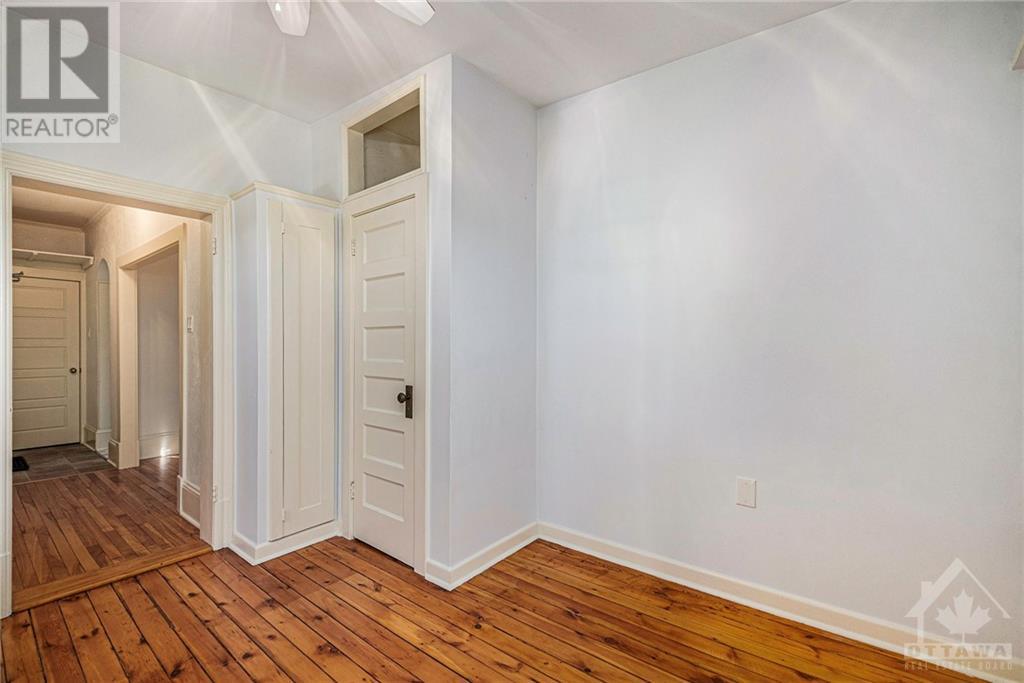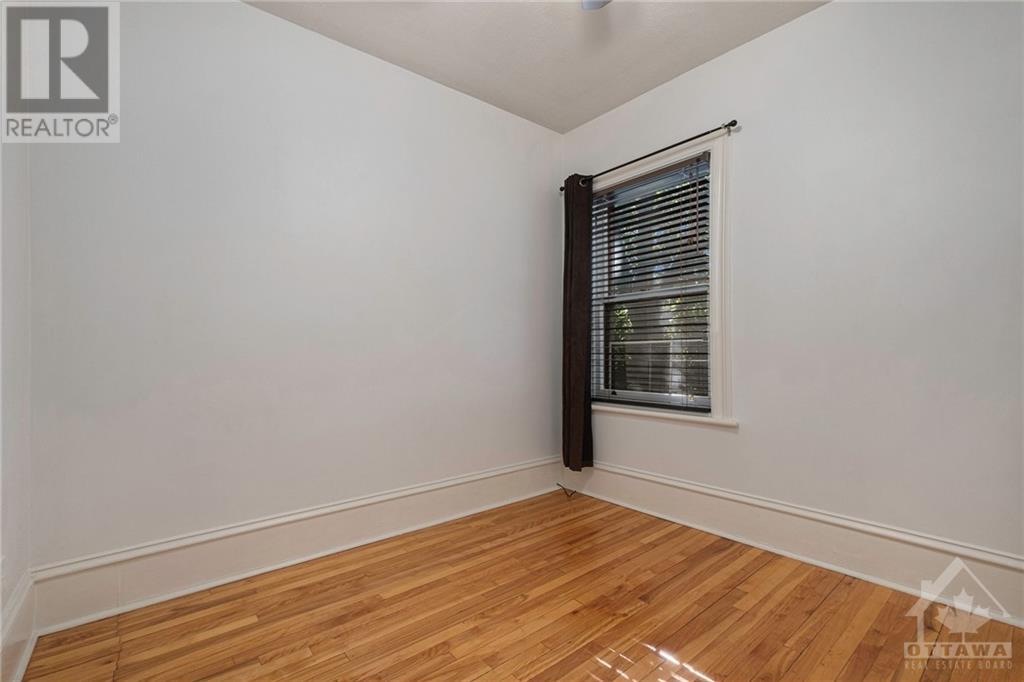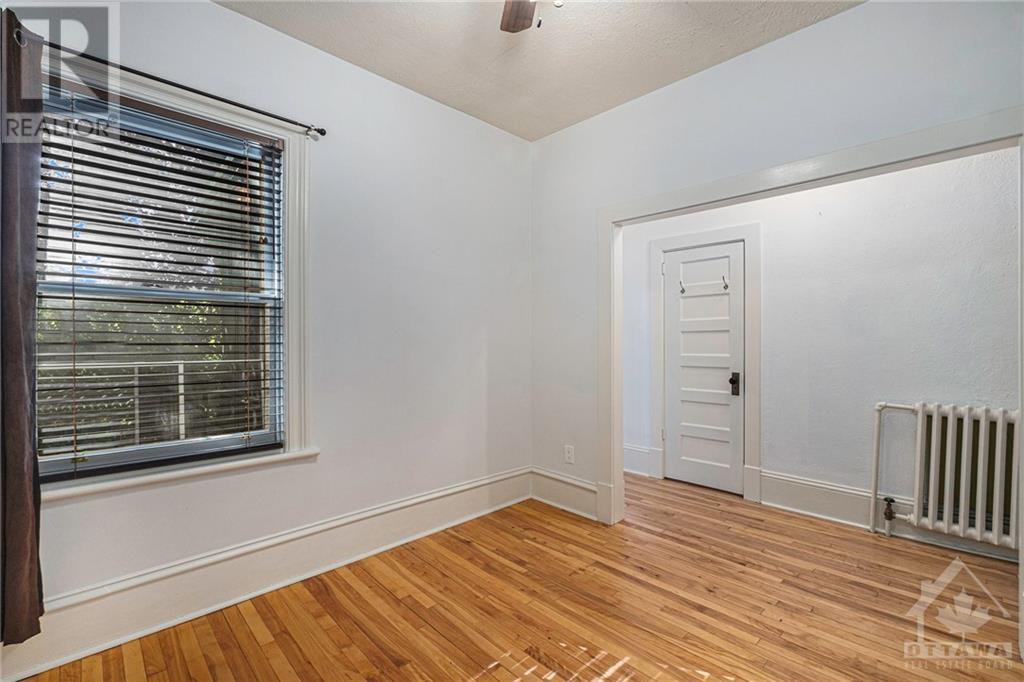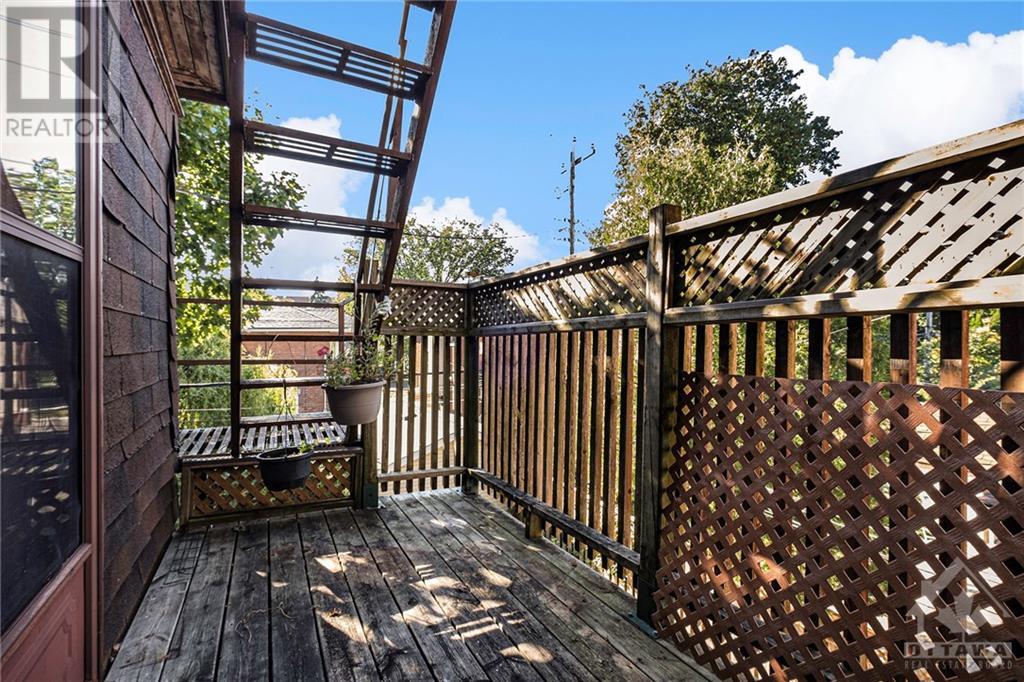1 Bedroom
1 Bathroom
Fireplace
None
Hot Water Radiator Heat
$1,550 Monthly
The multi-family property features a meticulously maintained unit with 1 living room, 1 bedroom, and a charming balcony. Benefiting from a history of careful upkeep, the unit is filled with abundant natural light. A petite balcony further enhances the sense of openness and adds an element of sophistication. This balcony also includes a thoughtfully integrated fireplace, creating a warm and inviting ambiance. Situated in one of Ottawa's most sought-after neighborhoods, this property offers easy access to public transportation, parks, schools, and a variety of shops and dining options along the vibrant Bank Street. The tenant will be responsible for all utilities. The unit has its own hot water tank and a Hydro meter while gas and water expenses will be shared among tenants of the four units. Note: No parking. A coin-operated shared laundry facility is provided. Possession date: January 1, 2025 (id:35885)
Property Details
|
MLS® Number
|
1419439 |
|
Property Type
|
Single Family |
|
Neigbourhood
|
Glebe |
|
AmenitiesNearBy
|
Public Transit, Shopping, Water Nearby |
|
Features
|
Park Setting |
|
Structure
|
Porch |
Building
|
BathroomTotal
|
1 |
|
BedroomsAboveGround
|
1 |
|
BedroomsTotal
|
1 |
|
Amenities
|
Laundry Facility |
|
Appliances
|
Refrigerator, Stove, Blinds |
|
BasementDevelopment
|
Not Applicable |
|
BasementType
|
None (not Applicable) |
|
ConstructedDate
|
1914 |
|
CoolingType
|
None |
|
ExteriorFinish
|
Brick, Stucco |
|
FireplacePresent
|
Yes |
|
FireplaceTotal
|
1 |
|
FlooringType
|
Mixed Flooring, Hardwood |
|
HeatingFuel
|
Natural Gas |
|
HeatingType
|
Hot Water Radiator Heat |
|
StoriesTotal
|
1 |
|
Type
|
Apartment |
|
UtilityWater
|
Municipal Water |
Parking
Land
|
Acreage
|
No |
|
FenceType
|
Fenced Yard |
|
LandAmenities
|
Public Transit, Shopping, Water Nearby |
|
Sewer
|
Municipal Sewage System |
|
SizeIrregular
|
* Ft X * Ft |
|
SizeTotalText
|
* Ft X * Ft |
|
ZoningDescription
|
Residential |
Rooms
| Level |
Type |
Length |
Width |
Dimensions |
|
Main Level |
Living Room |
|
|
9'1" x 11'6" |
|
Main Level |
Kitchen |
|
|
9'10" x 4'8" |
|
Main Level |
Bedroom |
|
|
9'9" x 9'3" |
|
Main Level |
4pc Bathroom |
|
|
6'3" x 6'1" |
https://www.realtor.ca/real-estate/27631208/220-powell-avenue-unit3-ottawa-glebe



