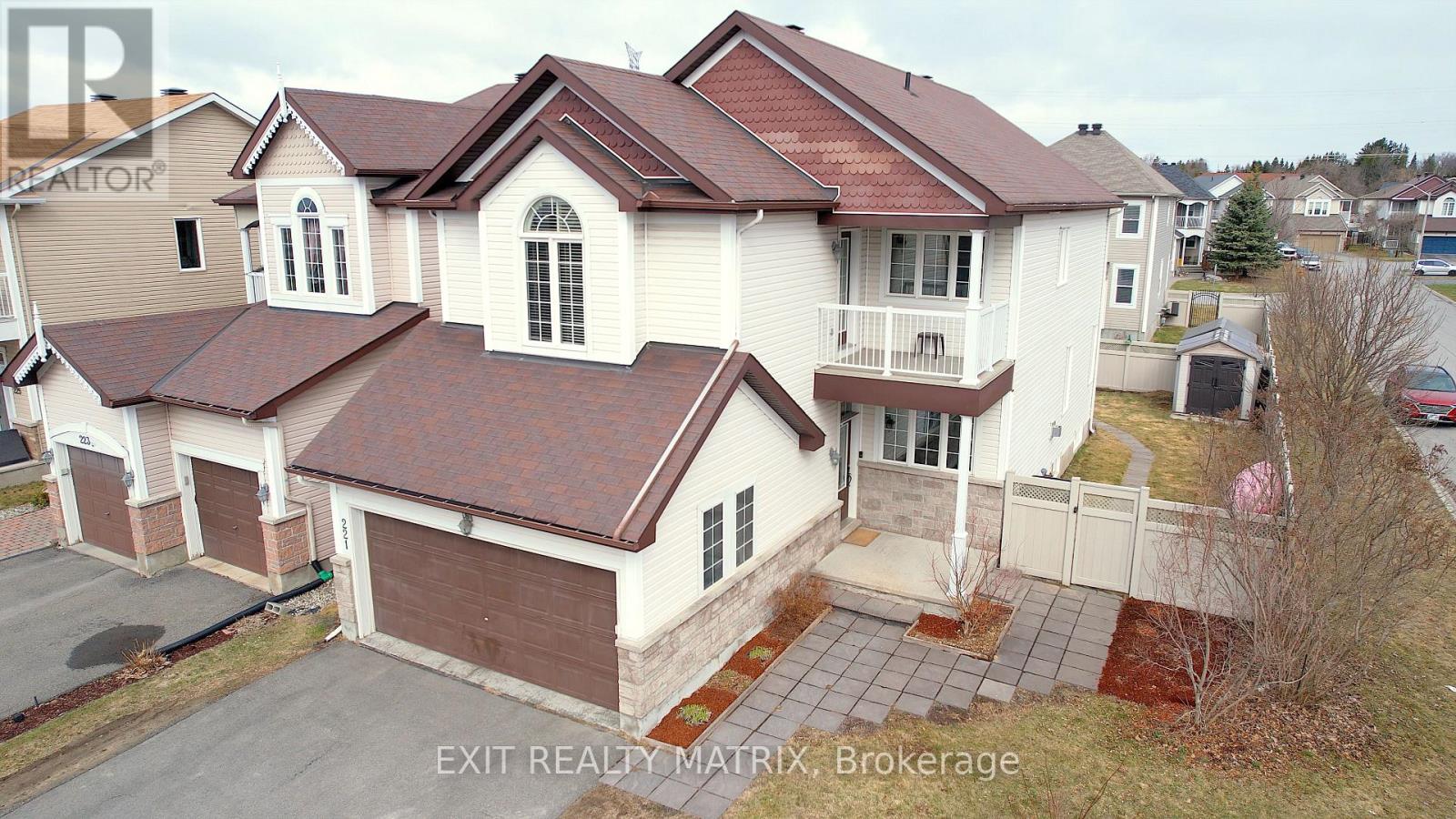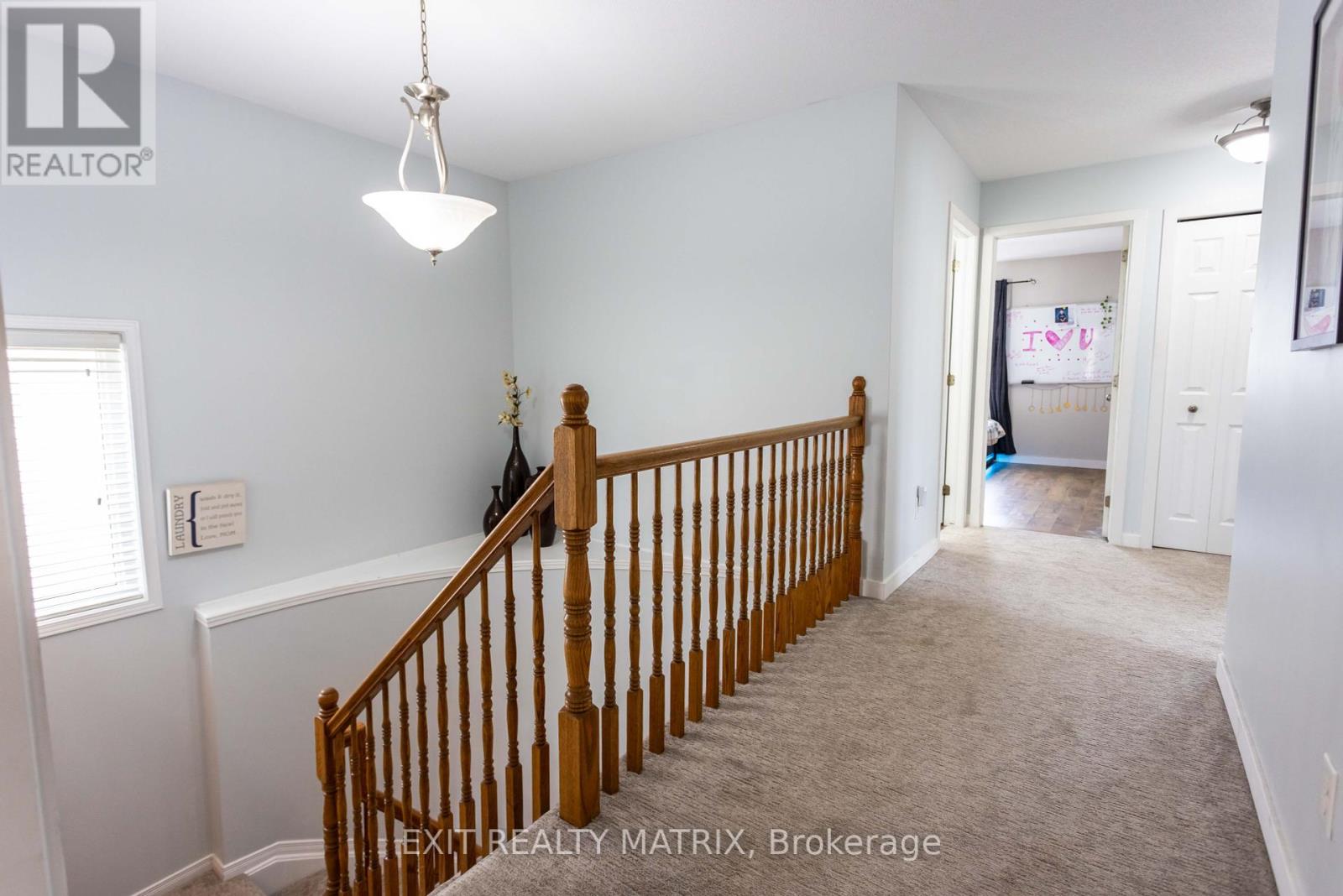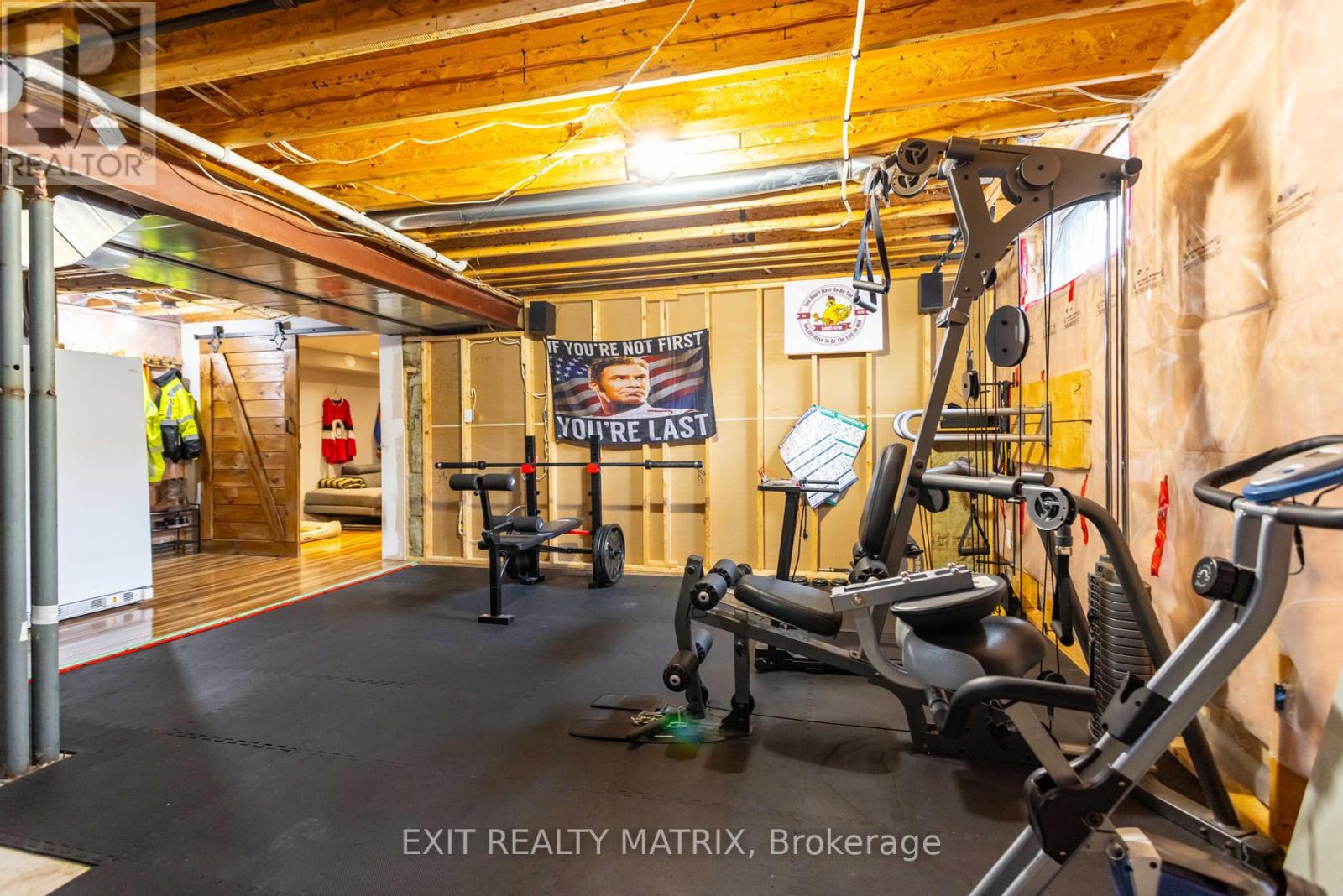5 Bedroom
3 Bathroom
2,000 - 2,500 ft2
Fireplace
Central Air Conditioning
Forced Air
Landscaped
$900,000
Welcome to this stunning 2-storey, 5-bedroom, 3-bathroom home, thoughtfully upgraded for modern living. From the moment you step inside, you're greeted by elegant granite flooring in the entryway, setting a luxurious tone that continues throughout. The spacious layout includes engineered wood floors in all bedrooms, providing both durability and warmth. The gourmet kitchen is a chefs dream, featuring granite countertops, an extended eating area, and ample cabinetry perfect for both everyday meals and entertaining. The primary bedroom offers a peaceful retreat, complete with soundproof insulation and a solid-core door for added privacy and quiet. Additional features include a double attached garage, open-concept living and dining areas, and numerous upgrades throughout that elevate both style and comfort. This move-in-ready home is the perfect blend of function and sophistication don't miss your chance to make it yours! (id:35885)
Property Details
|
MLS® Number
|
X12090054 |
|
Property Type
|
Single Family |
|
Community Name
|
2013 - Mer Bleue/Bradley Estates/Anderson Park |
|
Parking Space Total
|
4 |
Building
|
Bathroom Total
|
3 |
|
Bedrooms Above Ground
|
4 |
|
Bedrooms Below Ground
|
1 |
|
Bedrooms Total
|
5 |
|
Amenities
|
Fireplace(s) |
|
Appliances
|
Central Vacuum, Water Heater - Tankless, Dishwasher, Dryer, Hood Fan, Microwave, Stove, Washer, Wine Fridge, Refrigerator |
|
Basement Development
|
Partially Finished |
|
Basement Type
|
N/a (partially Finished) |
|
Construction Style Attachment
|
Detached |
|
Cooling Type
|
Central Air Conditioning |
|
Exterior Finish
|
Stone, Vinyl Siding |
|
Fireplace Present
|
Yes |
|
Fireplace Total
|
1 |
|
Foundation Type
|
Poured Concrete |
|
Half Bath Total
|
1 |
|
Heating Fuel
|
Natural Gas |
|
Heating Type
|
Forced Air |
|
Stories Total
|
2 |
|
Size Interior
|
2,000 - 2,500 Ft2 |
|
Type
|
House |
|
Utility Water
|
Municipal Water |
Parking
Land
|
Acreage
|
No |
|
Landscape Features
|
Landscaped |
|
Sewer
|
Sanitary Sewer |
|
Size Depth
|
104 Ft ,9 In |
|
Size Frontage
|
45 Ft ,9 In |
|
Size Irregular
|
45.8 X 104.8 Ft |
|
Size Total Text
|
45.8 X 104.8 Ft |
|
Zoning Description
|
R1w |
Rooms
| Level |
Type |
Length |
Width |
Dimensions |
|
Second Level |
Bathroom |
1.83 m |
2.51 m |
1.83 m x 2.51 m |
|
Second Level |
Primary Bedroom |
7.33 m |
4.92 m |
7.33 m x 4.92 m |
|
Second Level |
Bedroom |
3.26 m |
3.69 m |
3.26 m x 3.69 m |
|
Second Level |
Bedroom |
3.66 m |
3.22 m |
3.66 m x 3.22 m |
|
Second Level |
Bedroom |
3.66 m |
3.53 m |
3.66 m x 3.53 m |
|
Lower Level |
Bedroom |
3.87 m |
7.69 m |
3.87 m x 7.69 m |
|
Lower Level |
Recreational, Games Room |
6.69 m |
7.69 m |
6.69 m x 7.69 m |
|
Main Level |
Foyer |
3.21 m |
2.72 m |
3.21 m x 2.72 m |
|
Main Level |
Dining Room |
3.19 m |
3.7 m |
3.19 m x 3.7 m |
|
Main Level |
Living Room |
3.79 m |
3.81 m |
3.79 m x 3.81 m |
|
Main Level |
Kitchen |
5.63 m |
3.77 m |
5.63 m x 3.77 m |
|
Main Level |
Family Room |
4.32 m |
3.91 m |
4.32 m x 3.91 m |
|
Main Level |
Bathroom |
1.57 m |
2.05 m |
1.57 m x 2.05 m |
https://www.realtor.ca/real-estate/28184818/221-hillpark-high-street-ottawa-2013-mer-bleuebradley-estatesanderson-park


















































